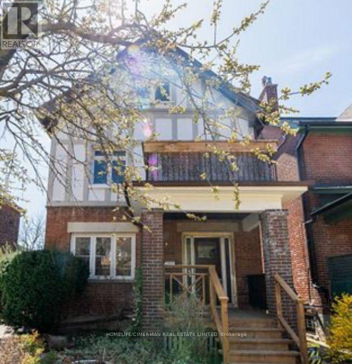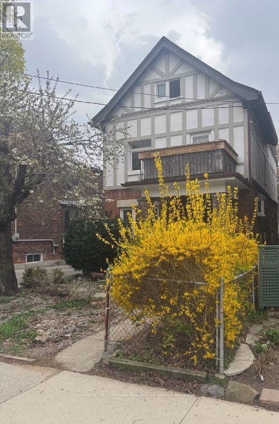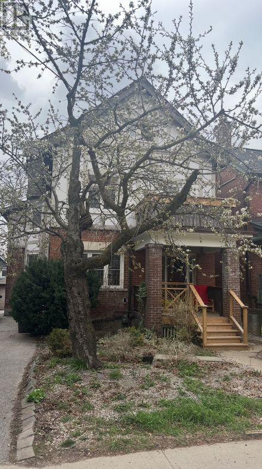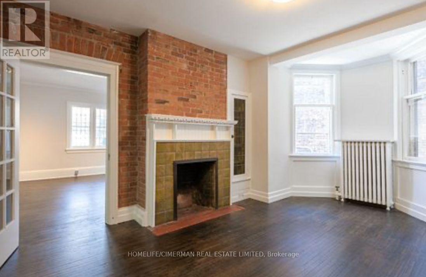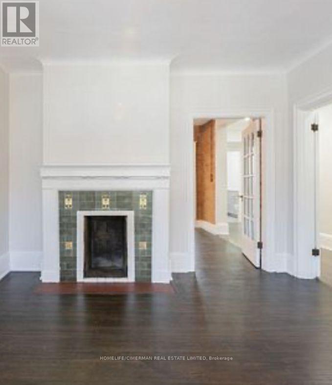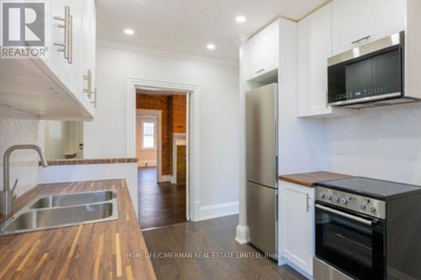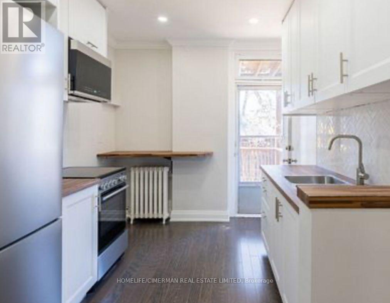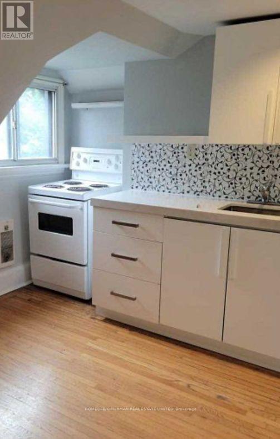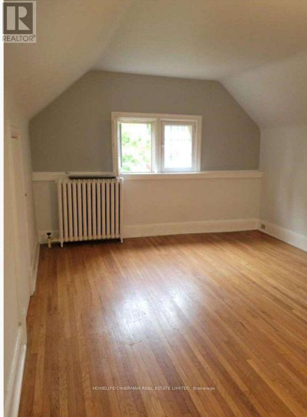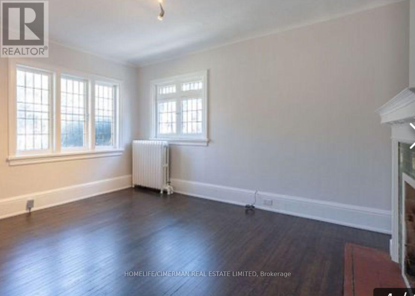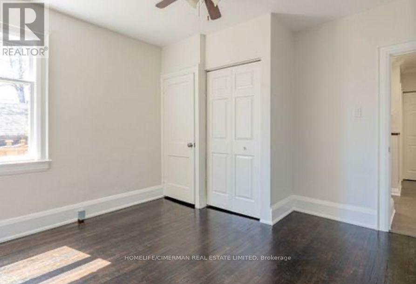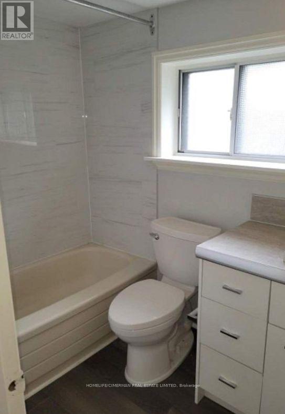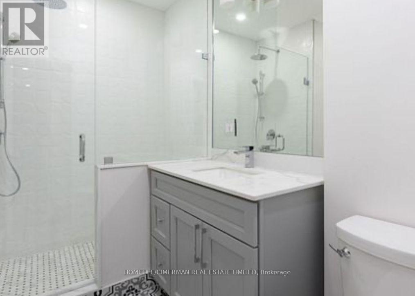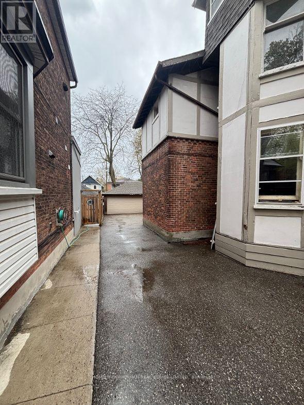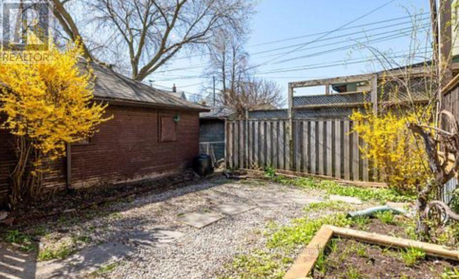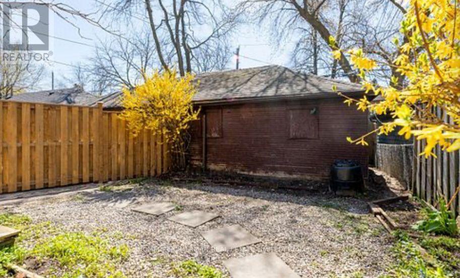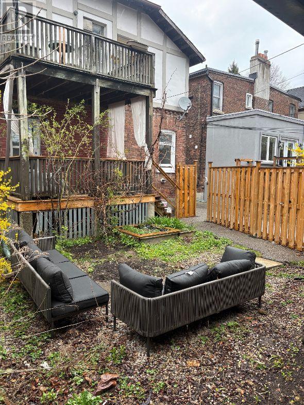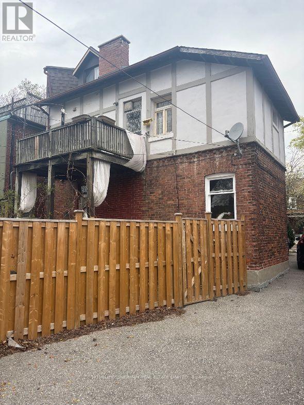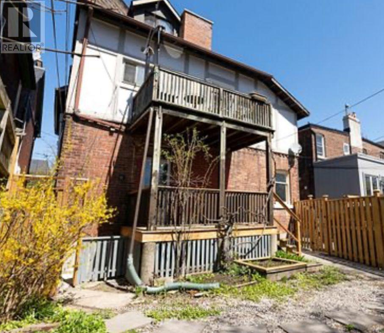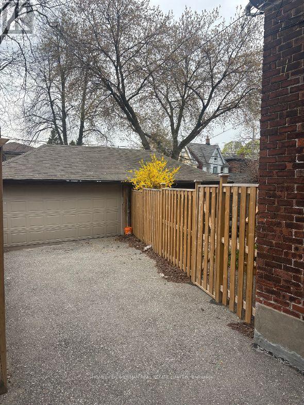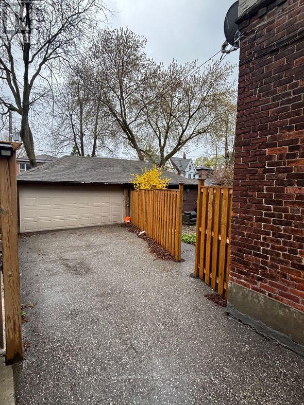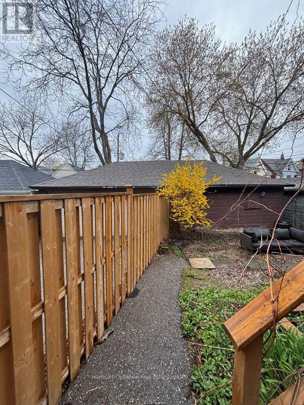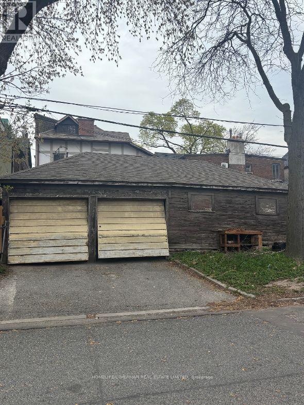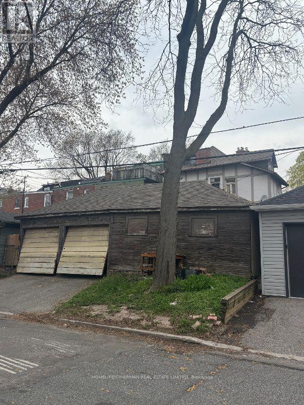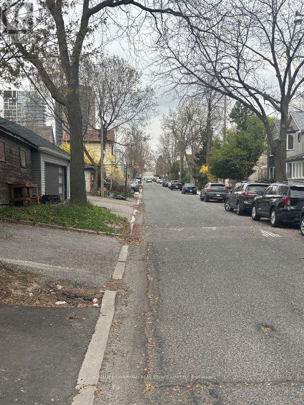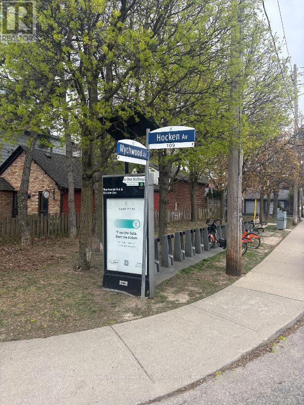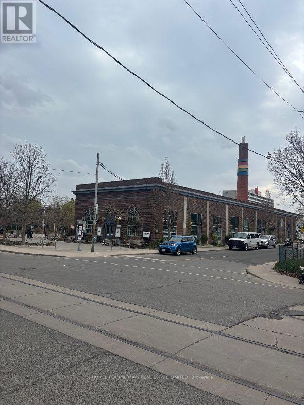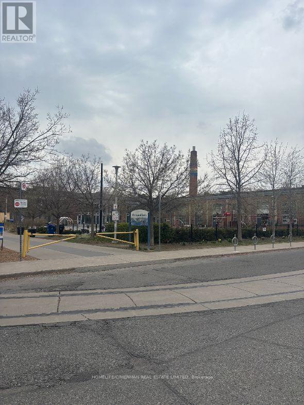89 Ellsworth Avenue Toronto, Ontario M6G 2K4
$2,895,000
A Builder's Dream! Or a dream to build around by restoring this grand dame to a splendid single family home! Any way you cut it, #89 puts the "worth" in Ellsworth! Why not buy on one street and build on two?! Realize potential for multiple units/homes! Take advantage of the highly touted Hillcrest/Wychwood neighbourhood and make it happen! This imposing and rare 40 foot wide lot features a majestic, 3 story, duplex, with 4 apartments. It can accommodate a live-in/income scenario with the added opportunity to build, invest and even sever! Do it all! Put the City's relaxed multi-unit zoning to work on this creatively divisible lot, fronting on Ellsworth and the garage fronting on Hocken. Your imagination is your only limitation! Collect your near 100K+ income and comfortably finance your project, while you chase the dream! TTC, Wychwood Barns and all the best St.Clair West has to offer at your doorstep. It's a "no brainer"! Come build... and get to know your (Ells) worth! (id:50886)
Property Details
| MLS® Number | C12517642 |
| Property Type | Single Family |
| Community Name | Wychwood |
| Parking Space Total | 8 |
Building
| Bathroom Total | 4 |
| Bedrooms Above Ground | 4 |
| Bedrooms Below Ground | 1 |
| Bedrooms Total | 5 |
| Amenities | Separate Electricity Meters |
| Appliances | Water Heater, Microwave, Stove, Refrigerator |
| Basement Features | Apartment In Basement, Separate Entrance |
| Basement Type | N/a, N/a |
| Construction Style Attachment | Detached |
| Cooling Type | None |
| Exterior Finish | Brick, Wood |
| Fireplace Present | Yes |
| Foundation Type | Block |
| Stories Total | 3 |
| Size Interior | 2,500 - 3,000 Ft2 |
| Type | House |
| Utility Water | Municipal Water |
Parking
| Detached Garage | |
| Garage | |
| Tandem |
Land
| Acreage | No |
| Sewer | Sanitary Sewer |
| Size Depth | 105 Ft ,4 In |
| Size Frontage | 40 Ft |
| Size Irregular | 40 X 105.4 Ft |
| Size Total Text | 40 X 105.4 Ft |
Rooms
| Level | Type | Length | Width | Dimensions |
|---|---|---|---|---|
| Second Level | Living Room | 4.9 m | 3.9 m | 4.9 m x 3.9 m |
| Second Level | Dining Room | 5.1 m | 3.4 m | 5.1 m x 3.4 m |
| Second Level | Kitchen | 2.9 m | 2.7 m | 2.9 m x 2.7 m |
| Second Level | Bedroom | 3.6 m | 3.1 m | 3.6 m x 3.1 m |
| Third Level | Kitchen | 3.5 m | 3.3 m | 3.5 m x 3.3 m |
| Third Level | Bedroom | 5.2 m | 3.3 m | 5.2 m x 3.3 m |
| Third Level | Living Room | 3.5 m | 3.3 m | 3.5 m x 3.3 m |
| Basement | Bedroom | 2.8 m | 3.4 m | 2.8 m x 3.4 m |
| Basement | Living Room | 4 m | 2.9 m | 4 m x 2.9 m |
| Basement | Laundry Room | 3.4 m | 1.9 m | 3.4 m x 1.9 m |
| Basement | Kitchen | 1.95 m | 4.3 m | 1.95 m x 4.3 m |
| Basement | Utility Room | 3.4 m | 4.3 m | 3.4 m x 4.3 m |
| Main Level | Living Room | 4.3 m | 3.5 m | 4.3 m x 3.5 m |
| Main Level | Den | 5.5 m | 3.6 m | 5.5 m x 3.6 m |
| Main Level | Kitchen | 2.8 m | 2.5 m | 2.8 m x 2.5 m |
| Main Level | Bedroom | 3.7 m | 3.7 m | 3.7 m x 3.7 m |
https://www.realtor.ca/real-estate/29076095/89-ellsworth-avenue-toronto-wychwood-wychwood
Contact Us
Contact us for more information
Robert Cristello
Salesperson
909 Bloor Street West
Toronto, Ontario M6H 1L2
(416) 534-1124
(416) 538-9304
www.centralwest.homelifecimerman.ca/

