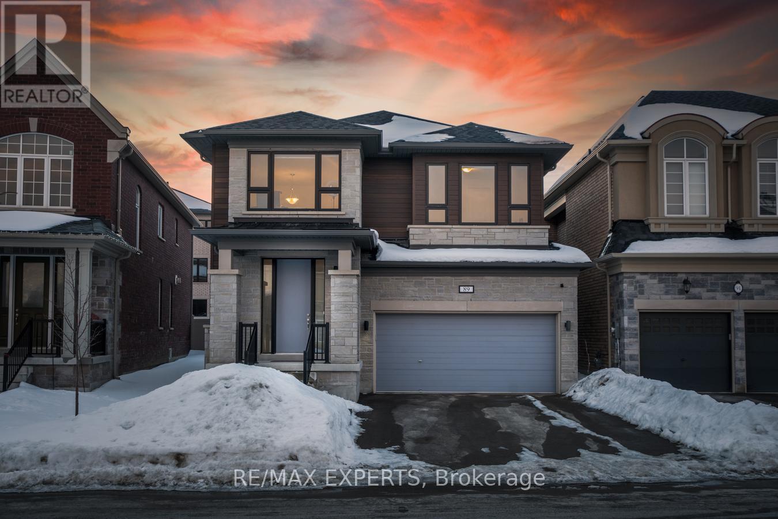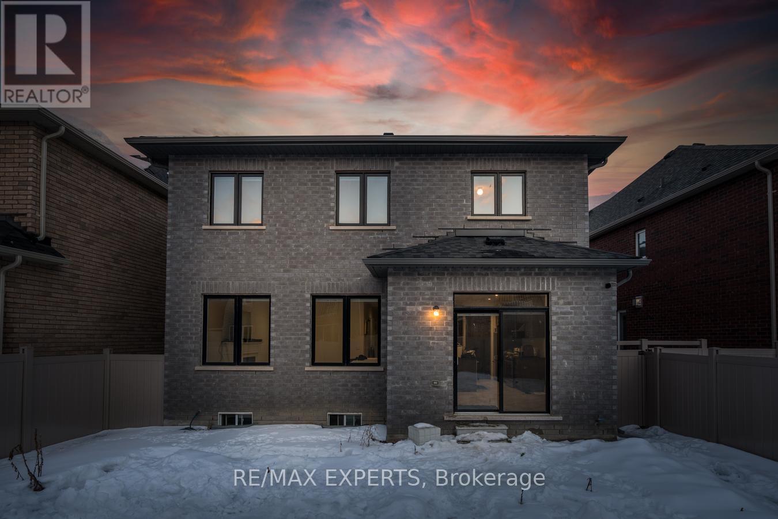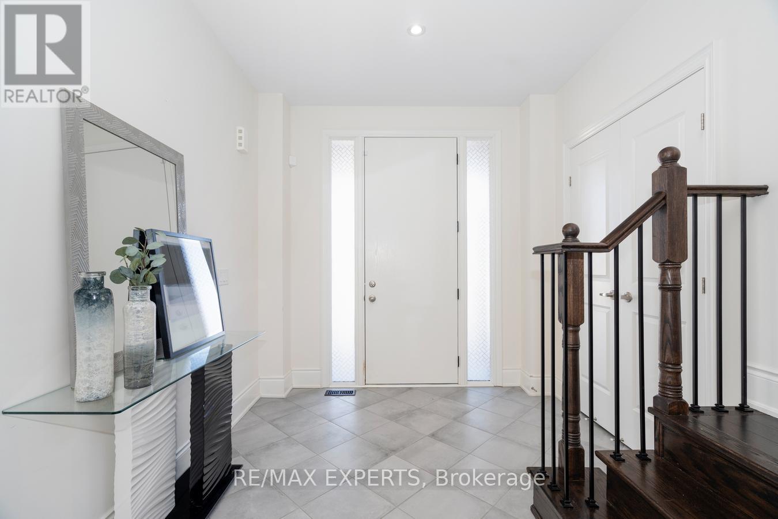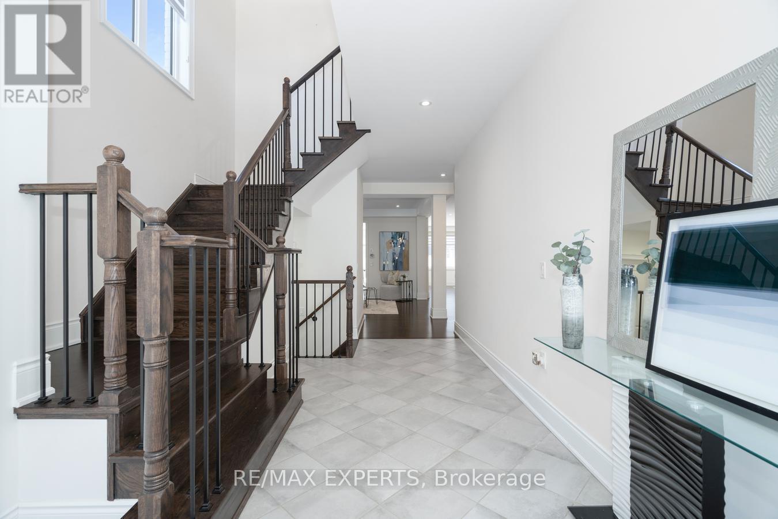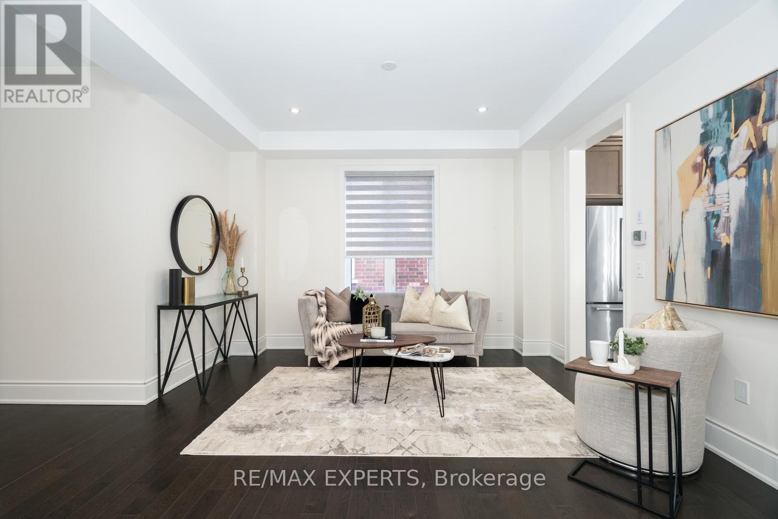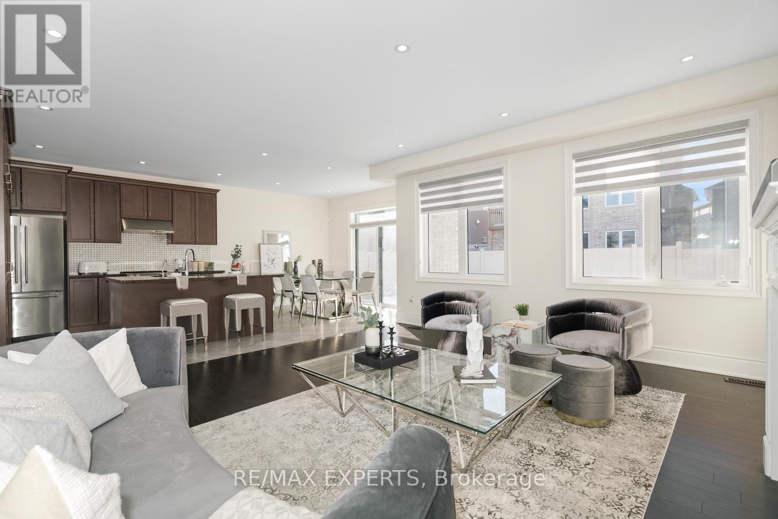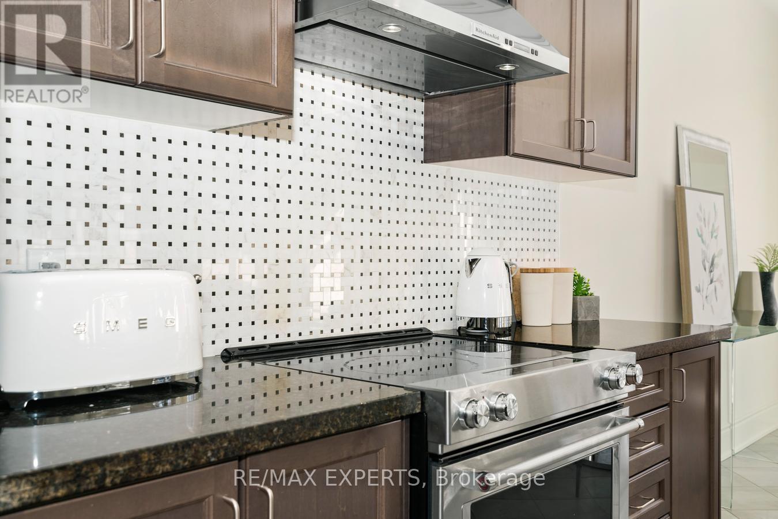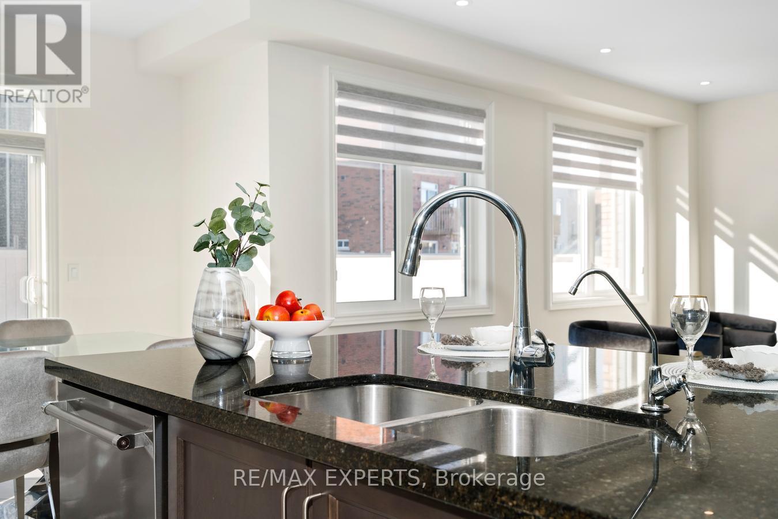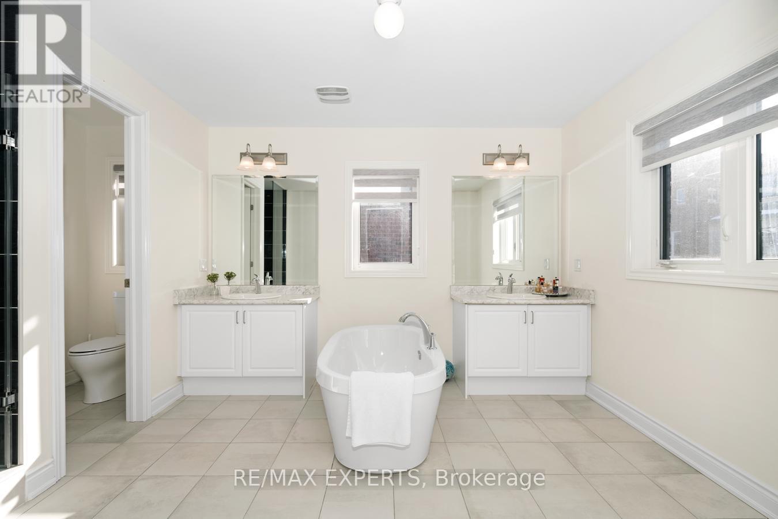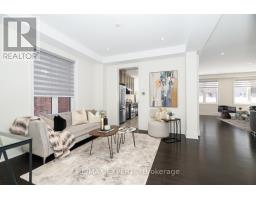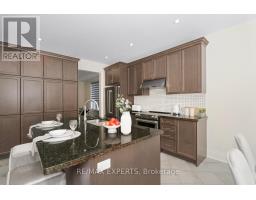89 Forest Edge Crescent East Gwillimbury, Ontario L9N 1R6
$1,629,999
Rosehaven Modern Luxury Detached Home, Approx. 4000Sqft of luxury With Lots Of Upgrades;No Sidewalk; 9Ft Ceiling Main Flr W/Potlights Thru-Out. Hardwood Flooring 1st Flr. Flr Smooth Ceiling T/O. Gourmet Kitchen W/Quartz Counter Top &Center Island, Finished Basement ;Gas Fireplace; Gas Bbq Line; All Bdrm With Ensuite; Study Nook; Frameless Master Shower Stall; Freestanding Bath Tub On Master; Zebra Blinds. S/S Fridge & Stove, Built-In Dishwasher, Washer & Dryer, All Elfs, Window Coverin Extras:S/S Fridge & Stove, Built-In Dishwasher, Washer & Dryer, All Elfs, Window Covering. Cac, Gdo & Remote. (id:50886)
Property Details
| MLS® Number | N11915254 |
| Property Type | Single Family |
| Community Name | Holland Landing |
| Amenities Near By | Park, Place Of Worship, Schools |
| Community Features | Community Centre, School Bus |
| Parking Space Total | 6 |
Building
| Bathroom Total | 4 |
| Bedrooms Above Ground | 4 |
| Bedrooms Below Ground | 2 |
| Bedrooms Total | 6 |
| Age | 0 To 5 Years |
| Basement Development | Finished |
| Basement Type | N/a (finished) |
| Construction Style Attachment | Detached |
| Cooling Type | Central Air Conditioning, Air Exchanger |
| Exterior Finish | Brick, Stone |
| Fireplace Present | Yes |
| Flooring Type | Hardwood, Ceramic |
| Foundation Type | Concrete |
| Half Bath Total | 1 |
| Heating Fuel | Natural Gas |
| Heating Type | Forced Air |
| Stories Total | 2 |
| Size Interior | 3,000 - 3,500 Ft2 |
| Type | House |
| Utility Water | Municipal Water |
Parking
| Garage |
Land
| Acreage | No |
| Land Amenities | Park, Place Of Worship, Schools |
| Sewer | Sanitary Sewer |
| Size Depth | 105 Ft |
| Size Frontage | 38 Ft |
| Size Irregular | 38 X 105 Ft |
| Size Total Text | 38 X 105 Ft |
Rooms
| Level | Type | Length | Width | Dimensions |
|---|---|---|---|---|
| Second Level | Primary Bedroom | 5.18 m | 4.27 m | 5.18 m x 4.27 m |
| Second Level | Bedroom 2 | 3.1 m | 3.35 m | 3.1 m x 3.35 m |
| Second Level | Bedroom 3 | 3.81 m | 3.35 m | 3.81 m x 3.35 m |
| Second Level | Bedroom 4 | 3.35 m | 3.66 m | 3.35 m x 3.66 m |
| Ground Level | Dining Room | 3.66 m | 3.96 m | 3.66 m x 3.96 m |
| Ground Level | Kitchen | 3.66 m | 3.35 m | 3.66 m x 3.35 m |
| Ground Level | Eating Area | 3.66 m | 3.05 m | 3.66 m x 3.05 m |
| Ground Level | Great Room | 4.88 m | 5.18 m | 4.88 m x 5.18 m |
| Ground Level | Den | 3.2 m | 3.05 m | 3.2 m x 3.05 m |
Utilities
| Cable | Installed |
| Sewer | Installed |
Contact Us
Contact us for more information
Ferro Payman
Salesperson
(416) 550-0959
aprealtygroup.ca/
277 Cityview Blvd Unit: 16
Vaughan, Ontario L4H 5A4
(905) 499-8800
deals@remaxwestexperts.com/
Sina Azimi
Broker
www.sinasells.com/
277 Cityview Blvd Unit: 16
Vaughan, Ontario L4H 5A4
(905) 499-8800
deals@remaxwestexperts.com/
Nima Nikseresht
Broker
www.listyourhomes.ca/
www.facebook.com/nima.nikseresht
277 Cityview Blvd Unit: 16
Vaughan, Ontario L4H 5A4
(905) 499-8800
deals@remaxwestexperts.com/
Alec Christodoulou
Broker
277 Cityview Blvd Unit: 16
Vaughan, Ontario L4H 5A4
(905) 499-8800
deals@remaxwestexperts.com/

