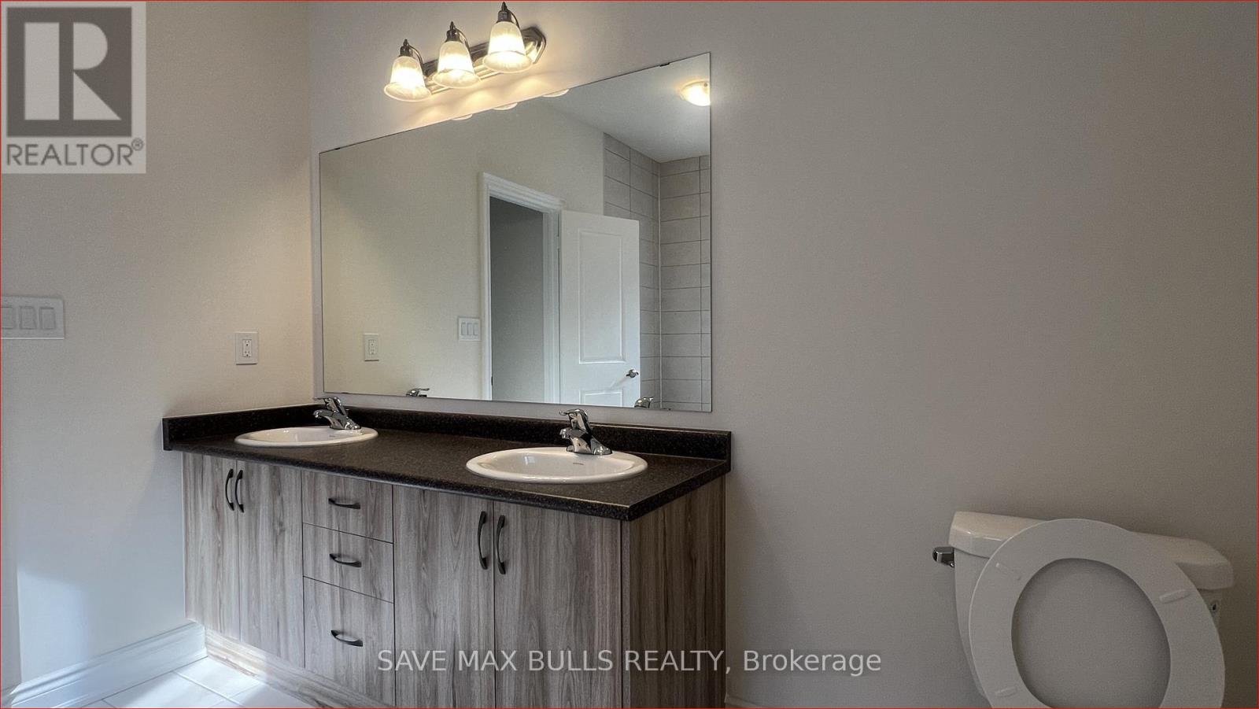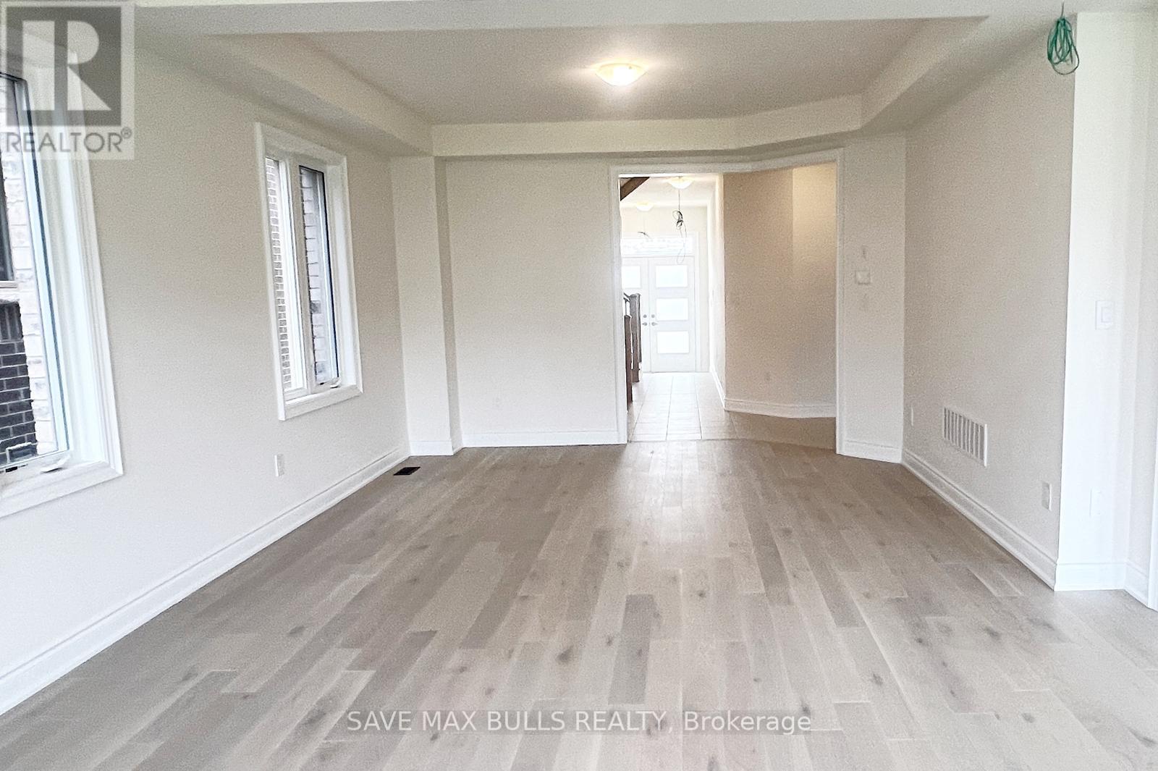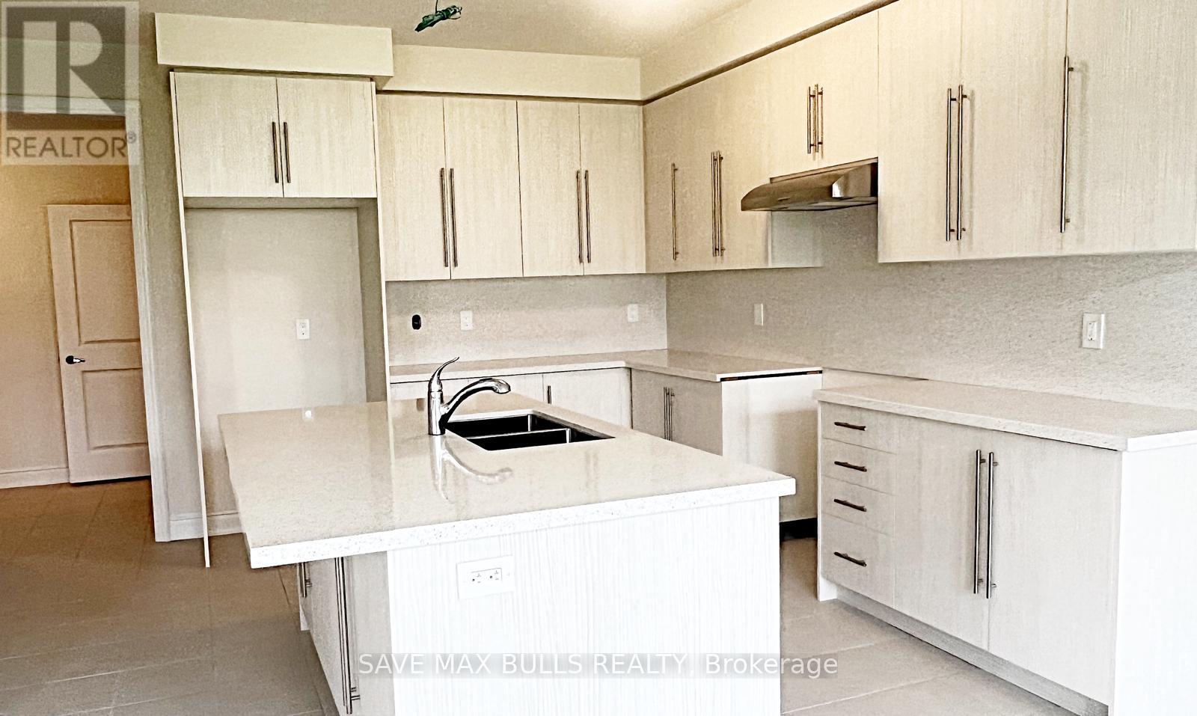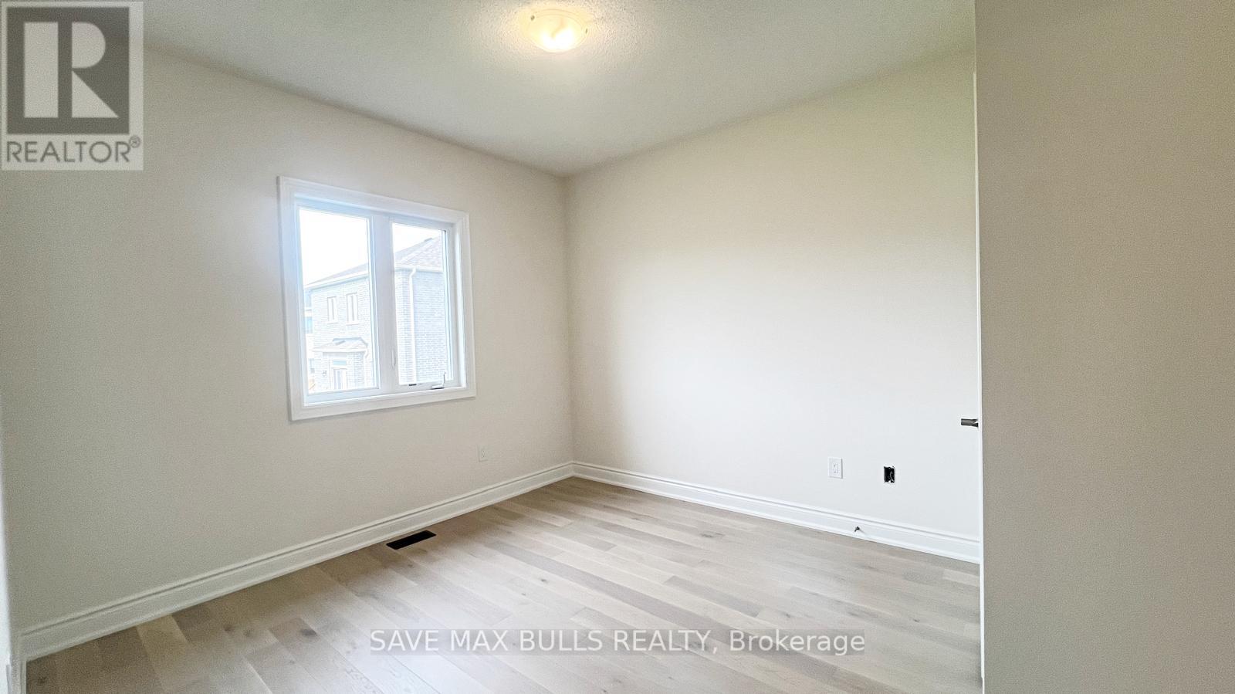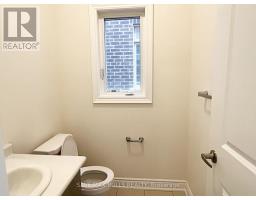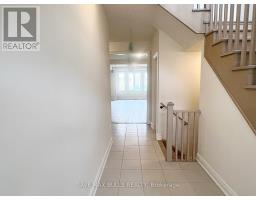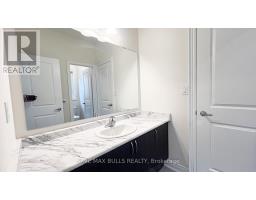89 Gledhill Crescent Cambridge, Ontario N1T 5S2
$3,499 Monthly
Gorgeous brand new, never lived-in brick and stone 2-storey home. You are located in the southeast of Galt Cambridge. Thoughtfully designed home with around 2700 ft., this home features four bedrooms plus a den, three full and one 1/2 bath. You will be amazed by all the possibilities this home has to offer. You enter from a beautiful porch into a rich foyer with a convenient and roomy closet: main floor and second floor with 9-foot ceilings. beautiful large windows, a larger closet, and a convenient powder room; the open-concept dining room, family room, and kitchen are entertainers' dreams. The Inspiring Kitchen has many cabinets, a granite countertop with a breakfast bar, and top-of-the-line stainless steel appliances. Beautiful Hardwood floors throughout the house. You will take a gorgeous solid wood staircase to the second floor. On the second floor, you can relax in one of the four bedrooms with nine-foot ceilings. You will follow the hallway to your luxurious primary bedroom, graced with a walk-in closet with plenty of space for all your belongings. Three other bedrooms are ready to fit your lifestyle. There is a den with one easily used as a home office. This home is close to various elementary schools (Holly Spirit, Moffat Creek) and SS (Monsignor Doyle, Glenview Park). Currently eligible for bus. 2 car garage with 2 parking outside. App that controls the Thermostat, outside front door lights, water sensor in basement, front door camera and bell. 3 minute drive to elementary school, Close to all the Amenities, 10-15 minutes to 401 and Cambridge Centre Mall, 8 mins to African Lion Safari, 30 mins to McMaster University and Hamilton Airport, close proximity of 20 mins to Paris, Burlington, and Guelph. (id:50886)
Property Details
| MLS® Number | X9372161 |
| Property Type | Single Family |
| ParkingSpaceTotal | 4 |
Building
| BathroomTotal | 4 |
| BedroomsAboveGround | 4 |
| BedroomsTotal | 4 |
| Amenities | Fireplace(s) |
| Appliances | Water Heater |
| BasementDevelopment | Unfinished |
| BasementType | Full (unfinished) |
| ConstructionStyleAttachment | Detached |
| CoolingType | Central Air Conditioning, Air Exchanger |
| ExteriorFinish | Brick, Stone |
| FireplacePresent | Yes |
| FlooringType | Hardwood |
| FoundationType | Poured Concrete |
| HalfBathTotal | 1 |
| HeatingFuel | Natural Gas |
| HeatingType | Forced Air |
| StoriesTotal | 2 |
| SizeInterior | 2499.9795 - 2999.975 Sqft |
| Type | House |
| UtilityWater | Municipal Water |
Parking
| Garage |
Land
| Acreage | No |
| Sewer | Sanitary Sewer |
| SizeDepth | 108 Ft ,6 In |
| SizeFrontage | 36 Ft |
| SizeIrregular | 36 X 108.5 Ft |
| SizeTotalText | 36 X 108.5 Ft |
Rooms
| Level | Type | Length | Width | Dimensions |
|---|---|---|---|---|
| Second Level | Primary Bedroom | Measurements not available | ||
| Second Level | Bedroom 2 | Measurements not available | ||
| Second Level | Bedroom 3 | Measurements not available | ||
| Second Level | Bedroom 4 | Measurements not available | ||
| Second Level | Den | Measurements not available | ||
| Main Level | Family Room | Measurements not available | ||
| Main Level | Dining Room | Measurements not available | ||
| Main Level | Kitchen | Measurements not available | ||
| Main Level | Laundry Room | Measurements not available |
https://www.realtor.ca/real-estate/27478671/89-gledhill-crescent-cambridge
Interested?
Contact us for more information
Syed Mehdi
Salesperson
145 Clarence St Unit 29
Brampton, Ontario L6W 1T2


