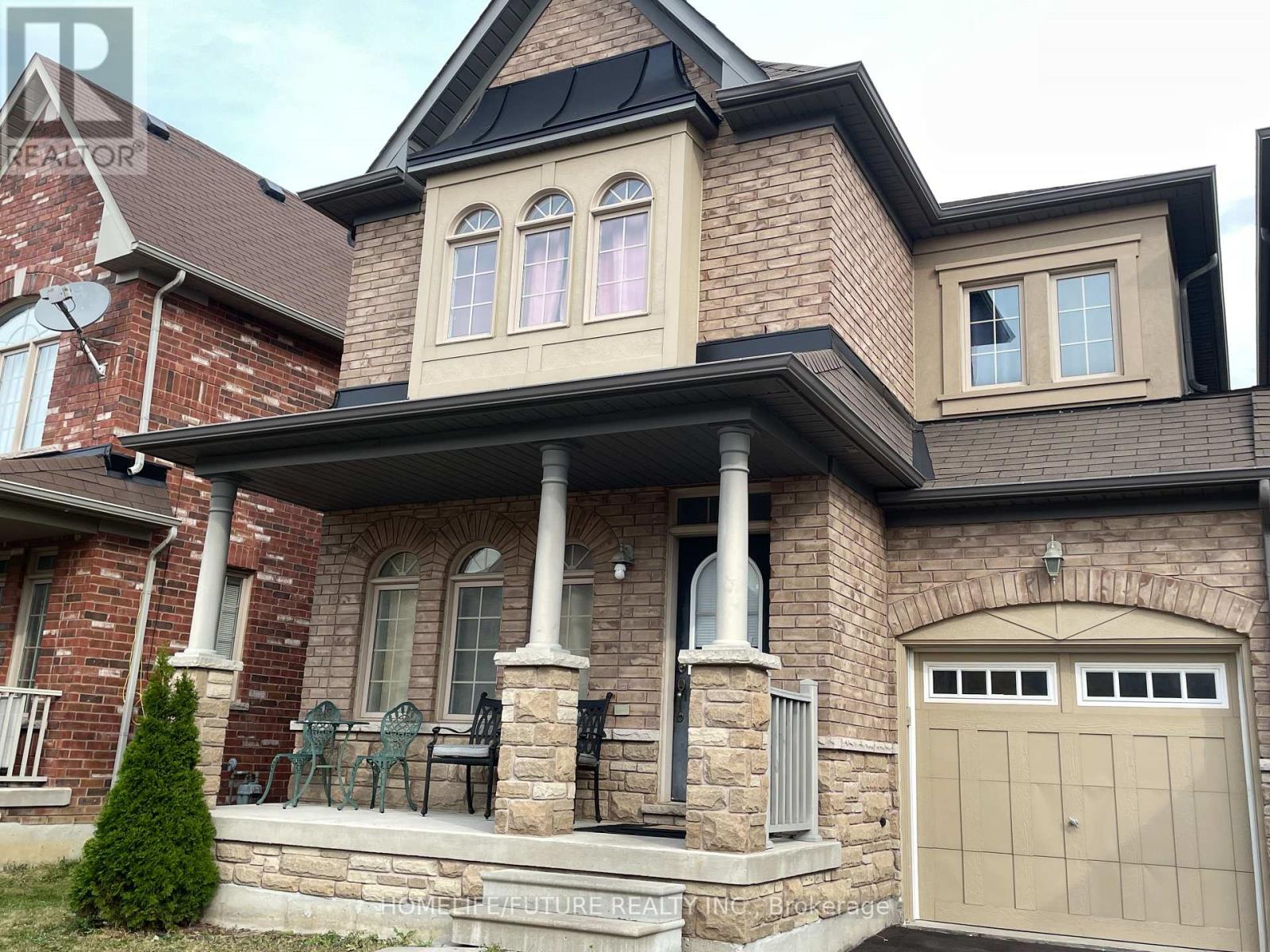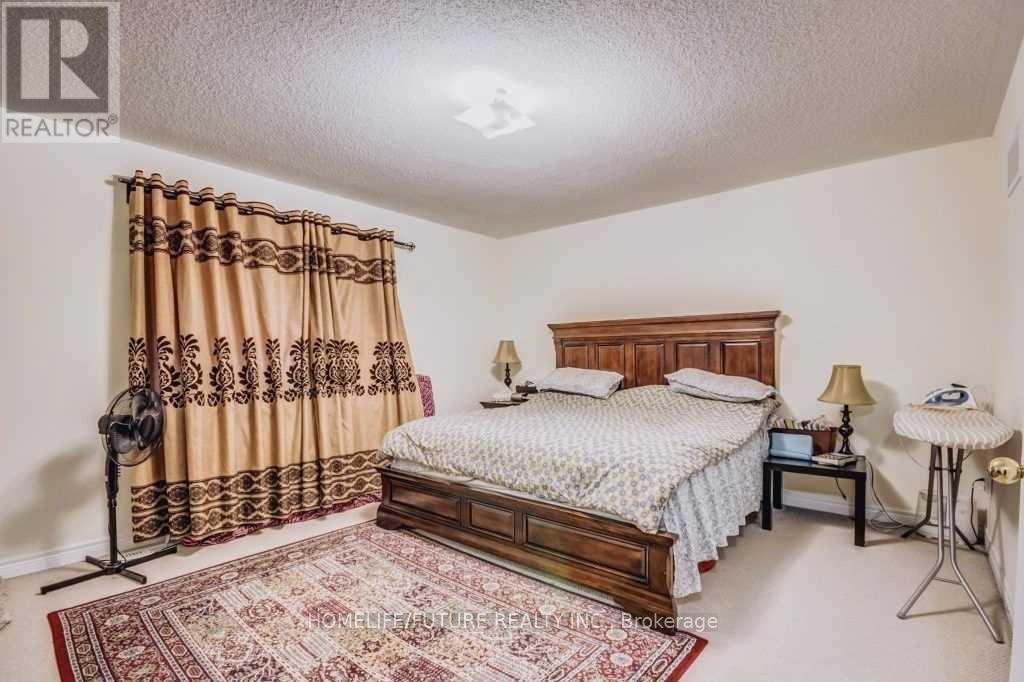89 Hammersly Boulevard Markham, Ontario L6E 0L1
3 Bedroom
3 Bathroom
Central Air Conditioning
Forced Air
$1,299,000
Location! Location! Location! Excellent Location. Walking Distance To Mount-Joy Go Station, Grocery Store, Restaurants, Banks, Shopping And Schools. Living Room Combined With Dining. Modern Kitchen And Breakfast Area W/O To Yard. 3 Good Size Bedrooms In The 2nd Floor. Unspoiled Basement With Walk Out To Beautiful Backyard. (id:50886)
Property Details
| MLS® Number | N9511126 |
| Property Type | Single Family |
| Community Name | Wismer |
| ParkingSpaceTotal | 2 |
Building
| BathroomTotal | 3 |
| BedroomsAboveGround | 3 |
| BedroomsTotal | 3 |
| Appliances | Dryer, Refrigerator, Stove, Washer |
| BasementDevelopment | Unfinished |
| BasementFeatures | Walk Out |
| BasementType | N/a (unfinished) |
| ConstructionStyleAttachment | Link |
| CoolingType | Central Air Conditioning |
| ExteriorFinish | Brick |
| FlooringType | Hardwood, Ceramic, Carpeted |
| FoundationType | Concrete |
| HalfBathTotal | 1 |
| HeatingFuel | Natural Gas |
| HeatingType | Forced Air |
| StoriesTotal | 2 |
| Type | House |
| UtilityWater | Municipal Water |
Parking
| Attached Garage |
Land
| Acreage | No |
| Sewer | Sanitary Sewer |
| SizeDepth | 85 Ft ,4 In |
| SizeFrontage | 32 Ft ,10 In |
| SizeIrregular | 32.84 X 85.41 Ft ; 21.53 Ft X 25.70 Ft X 85.41 Ft X 32.84 |
| SizeTotalText | 32.84 X 85.41 Ft ; 21.53 Ft X 25.70 Ft X 85.41 Ft X 32.84 |
Rooms
| Level | Type | Length | Width | Dimensions |
|---|---|---|---|---|
| Second Level | Primary Bedroom | 4.82 m | 3.05 m | 4.82 m x 3.05 m |
| Second Level | Bedroom 2 | 3.54 m | 2.74 m | 3.54 m x 2.74 m |
| Second Level | Bedroom 3 | 2.74 m | 2.44 m | 2.74 m x 2.44 m |
| Main Level | Living Room | 6.71 m | 3.05 m | 6.71 m x 3.05 m |
| Main Level | Dining Room | 6.71 m | 3.05 m | 6.71 m x 3.05 m |
| Main Level | Kitchen | 6.1 m | 2.74 m | 6.1 m x 2.74 m |
| Main Level | Eating Area | 6.1 m | 2.74 m | 6.1 m x 2.74 m |
https://www.realtor.ca/real-estate/27581598/89-hammersly-boulevard-markham-wismer-wismer
Interested?
Contact us for more information
Sivakumar Shanmuganathan
Broker
Homelife/future Realty Inc.
7 Eastvale Drive Unit 205
Markham, Ontario L3S 4N8
7 Eastvale Drive Unit 205
Markham, Ontario L3S 4N8
Joy Selvanayagam
Broker
Homelife/future Realty Inc.
7 Eastvale Drive Unit 205
Markham, Ontario L3S 4N8
7 Eastvale Drive Unit 205
Markham, Ontario L3S 4N8

































