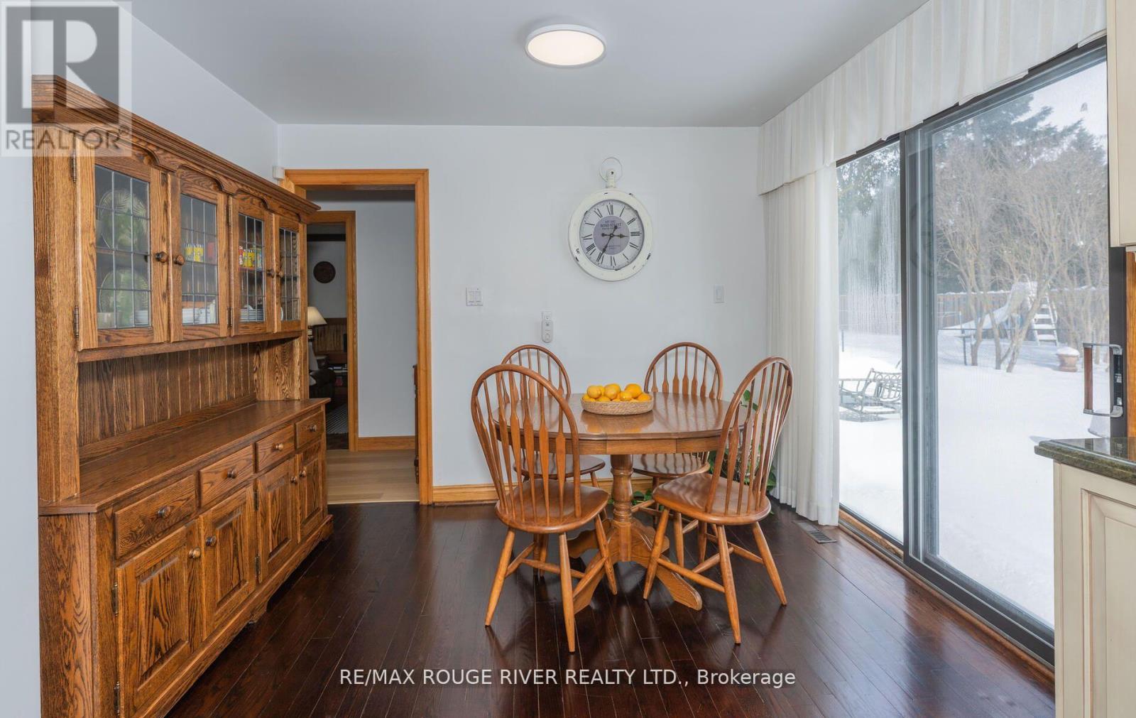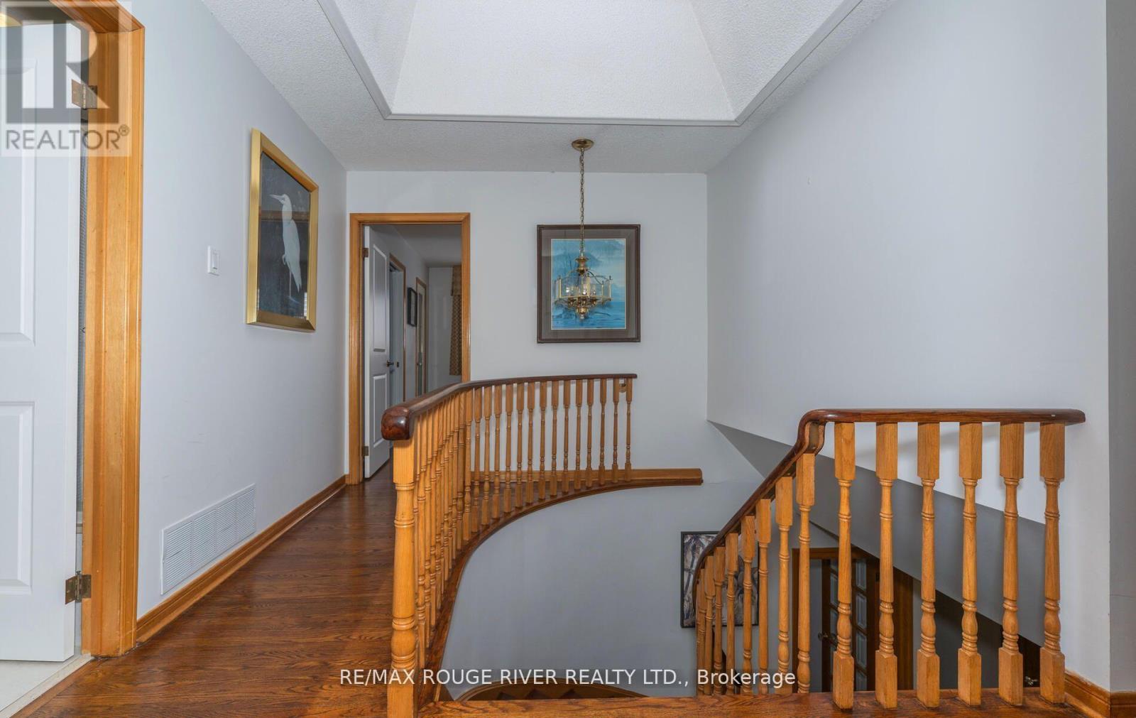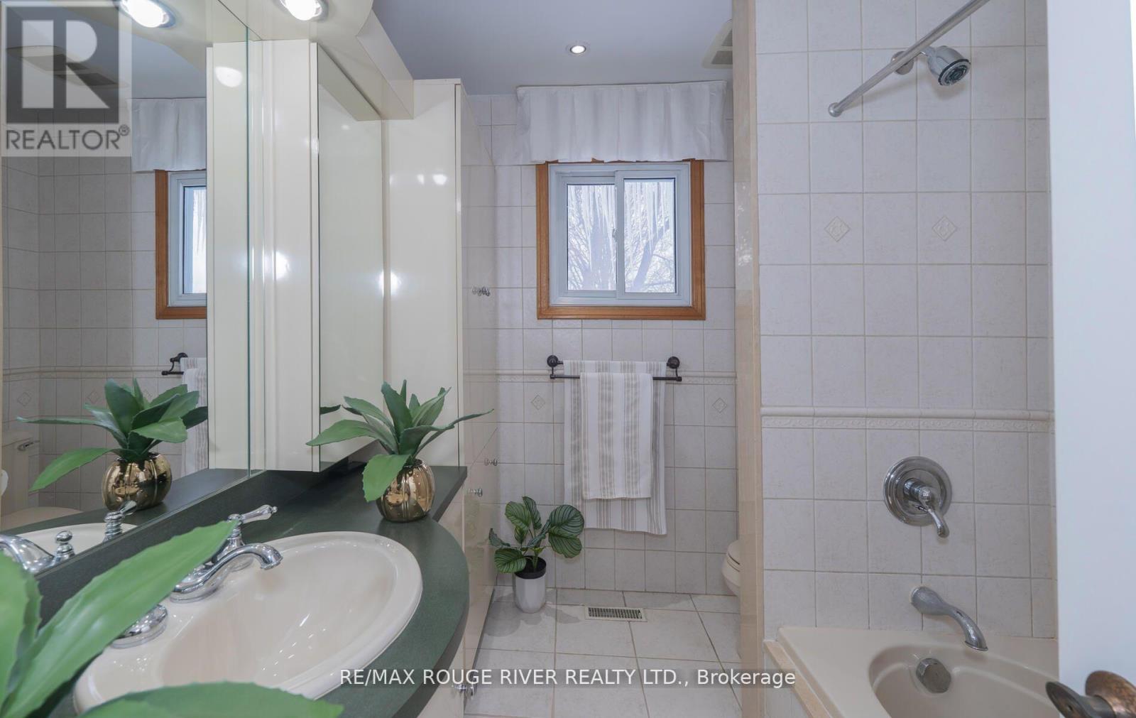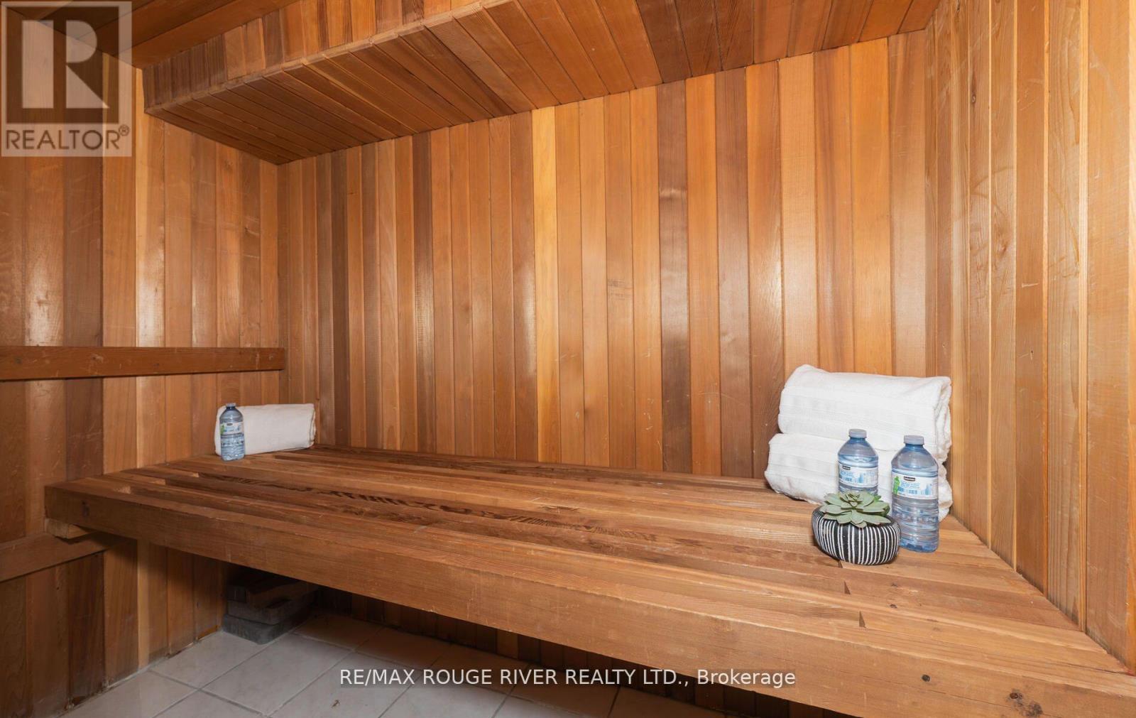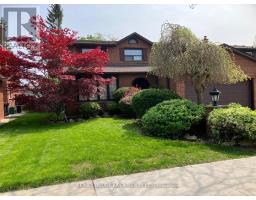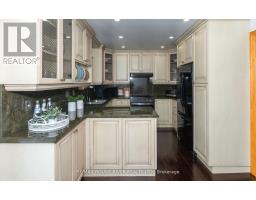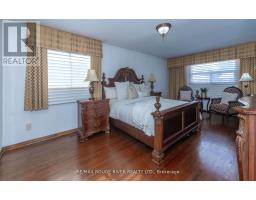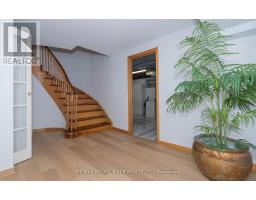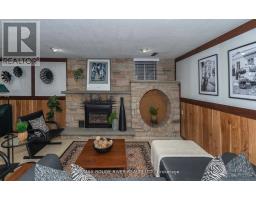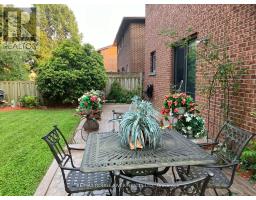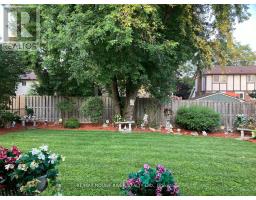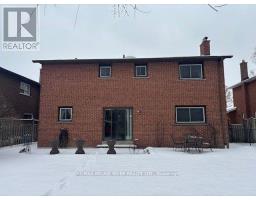89 Invermarge Drive Toronto, Ontario M1C 3E8
$1,387,700
Nestled At Prestigeous "INVERMARGE DR".& The Demanding Centennial /West Rouge Lakeside Community, Quality Custom Built Home, Same Owner For 36 Years , Totally Fnished From Top To Bottom, Approximatly 3850 S.F. Finished Area ( Including Basement), There Are 4+1 Bdrms, 4 Bathrms( 2 Jacuzzie Baths), 2 Fireplaces( One Gas), Sauna, B/I Wet Bar, Sky Light, Oak Trim Thru Out , 11 French Doors, Circular Stair Case from Bsmt To 2nd Floor......Absolutely Iimmaculate. $$$ Spent In Upgrades, Roof Apx 5 Years, High Eff. Furnace 2022, CAC 2022, Newer Sliding Door (2022), Copper Wiring With 200 Amp Circer Breaker,Renovated Kitchen And 3 Bathrooms, Oak Decorated Double Front Doors, Front Pourch Enclosure, Interlocking Brick On Over Sized Drive Way, Flag Stone Walk Way & Interlocking Stone Patio at Back Of the House, Fully Fenced Yard......Spectacular Finished Bsmt. With Ceramic Floors, 5th Bdrm/Office, Huge Rec. Rm. W/Gas F.P. 3 P.C. Bath, Sauna, Extra Sink In Furnace Room. ( EZ To Create A 2nd Kitchen). Storage Room And Cold Cellar, This Home Is Trully For A Special Buyer!!, Wired With Rogers Security System, Minutes To Excellent Schools ( Including 100% French School). 24 Hours Lawrence Bus, Rouge Hill GO Station , Lake Ontario,Beach, Shopping, Black Dog Pub, And One Bus To University Of Toronto Scarb.Campus.( See Attachment For Feature Of The Area). Home Inspection Report Available, Upond Request. (id:50886)
Property Details
| MLS® Number | E12001752 |
| Property Type | Single Family |
| Community Name | Centennial Scarborough |
| Amenities Near By | Place Of Worship, Public Transit, Schools, Park |
| Community Features | School Bus |
| Features | Carpet Free, Sauna |
| Parking Space Total | 4 |
Building
| Bathroom Total | 4 |
| Bedrooms Above Ground | 4 |
| Bedrooms Below Ground | 1 |
| Bedrooms Total | 5 |
| Amenities | Fireplace(s) |
| Appliances | Water Meter, Dishwasher, Dryer, Garage Door Opener, Oven, Washer |
| Basement Development | Finished |
| Basement Type | N/a (finished) |
| Construction Style Attachment | Detached |
| Cooling Type | Central Air Conditioning |
| Exterior Finish | Brick |
| Fire Protection | Security System |
| Fireplace Present | Yes |
| Fireplace Total | 2 |
| Flooring Type | Hardwood, Ceramic |
| Foundation Type | Poured Concrete |
| Half Bath Total | 1 |
| Heating Fuel | Natural Gas |
| Heating Type | Forced Air |
| Stories Total | 2 |
| Size Interior | 2,500 - 3,000 Ft2 |
| Type | House |
| Utility Water | Municipal Water |
Parking
| Attached Garage | |
| Garage |
Land
| Acreage | No |
| Land Amenities | Place Of Worship, Public Transit, Schools, Park |
| Sewer | Sanitary Sewer |
| Size Depth | 120 Ft |
| Size Frontage | 50 Ft |
| Size Irregular | 50 X 120 Ft |
| Size Total Text | 50 X 120 Ft |
| Surface Water | Lake/pond |
| Zoning Description | Single Family Residential |
Rooms
| Level | Type | Length | Width | Dimensions |
|---|---|---|---|---|
| Second Level | Bathroom | 2.52 m | 2.16 m | 2.52 m x 2.16 m |
| Second Level | Primary Bedroom | 6.7 m | 3.77 m | 6.7 m x 3.77 m |
| Second Level | Bedroom 2 | 4.22 m | 3.63 m | 4.22 m x 3.63 m |
| Second Level | Bedroom 3 | 4.3 m | 4 m | 4.3 m x 4 m |
| Second Level | Bedroom 4 | 3.5 m | 3.2 m | 3.5 m x 3.2 m |
| Second Level | Bathroom | 3.52 m | 2.52 m | 3.52 m x 2.52 m |
| Basement | Recreational, Games Room | 8.4 m | 3.12 m | 8.4 m x 3.12 m |
| Basement | Bedroom 5 | 3.6 m | 3.5 m | 3.6 m x 3.5 m |
| Basement | Den | 3.7 m | 2.9 m | 3.7 m x 2.9 m |
| Main Level | Living Room | 6.82 m | 3.6 m | 6.82 m x 3.6 m |
| Main Level | Dining Room | 3.71 m | 3.65 m | 3.71 m x 3.65 m |
| Main Level | Kitchen | 5.92 m | 3.12 m | 5.92 m x 3.12 m |
| Main Level | Family Room | 5.76 m | 4.96 m | 5.76 m x 4.96 m |
| Main Level | Laundry Room | 2.35 m | 2.23 m | 2.35 m x 2.23 m |
Utilities
| Cable | Available |
| Sewer | Installed |
Contact Us
Contact us for more information
Sophia Chung Suk Tan
Broker
(416) 417-4488
www.sophiatan.com
(416) 286-3993
(416) 286-3348
www.remaxrougeriver.com/






















