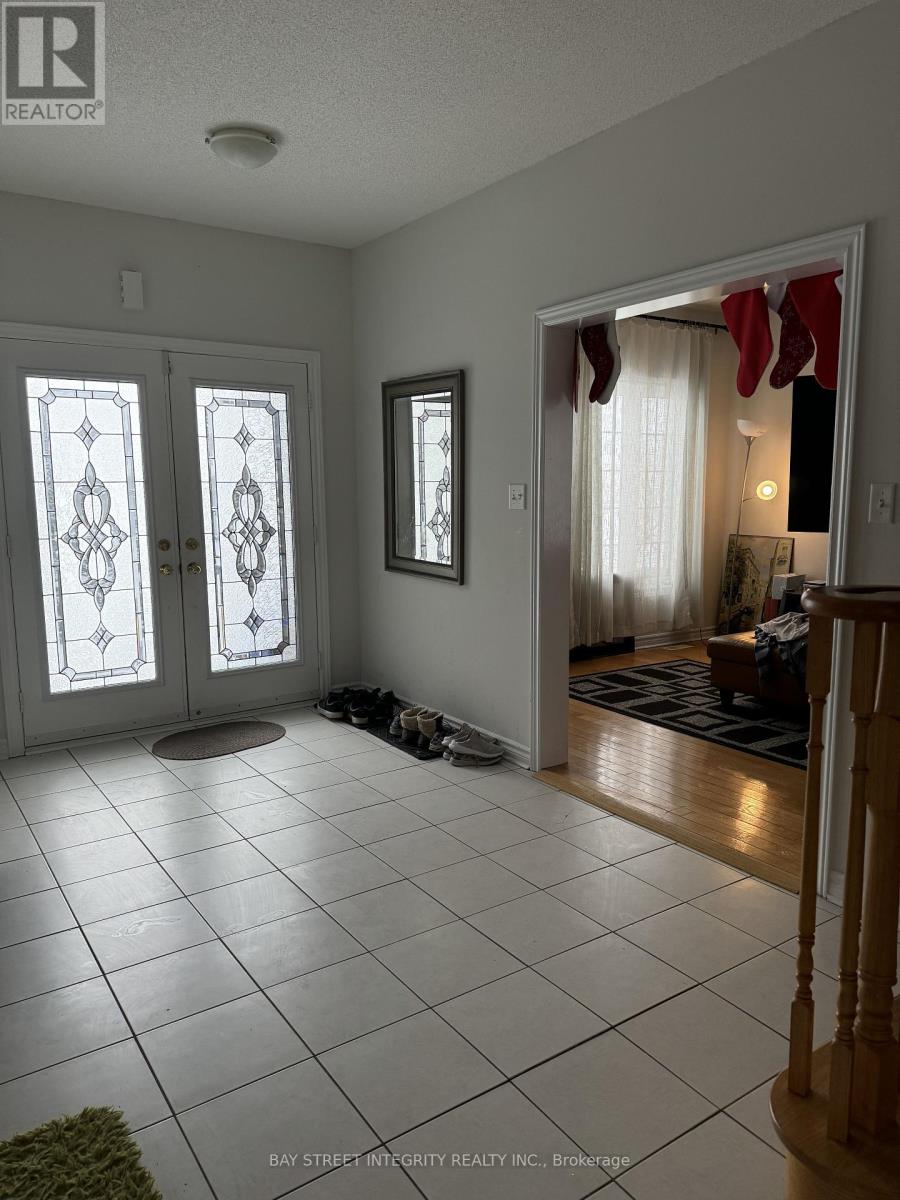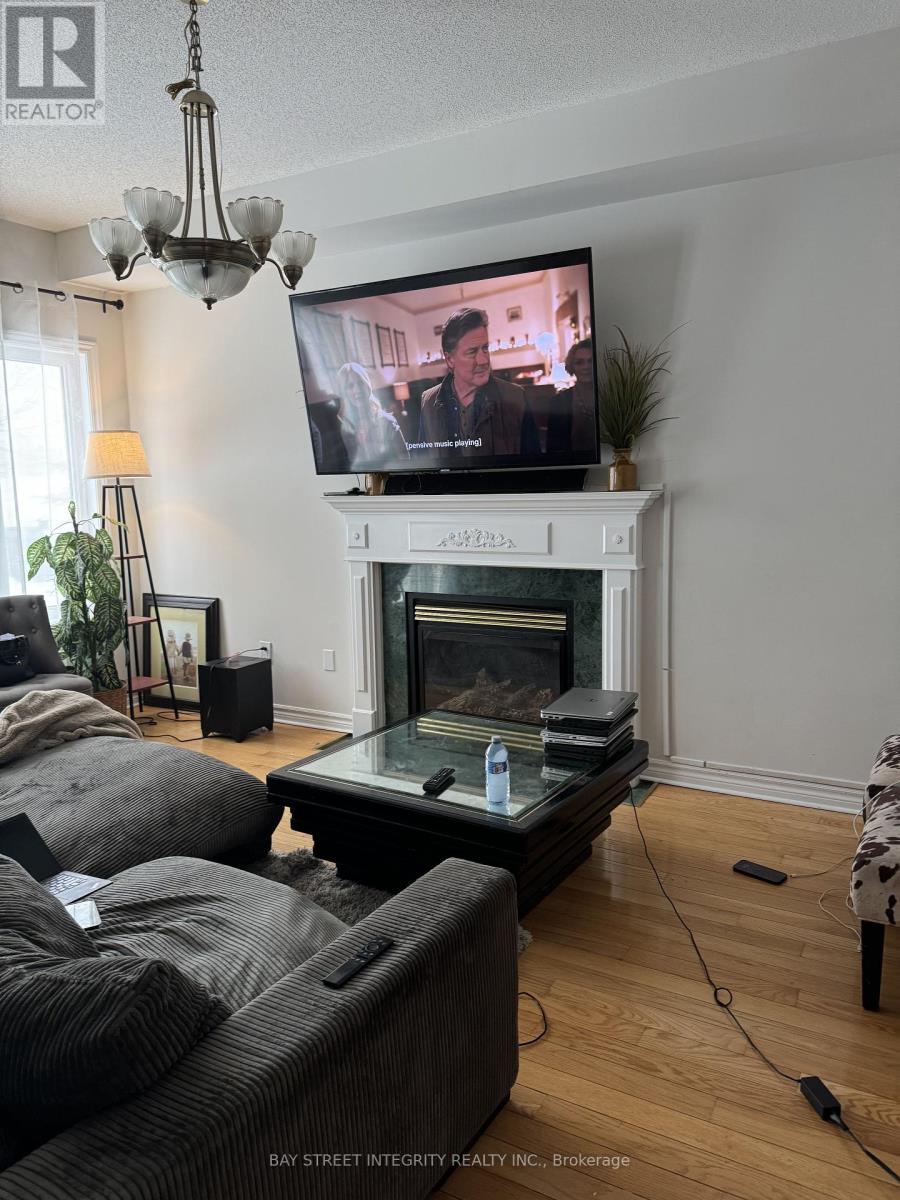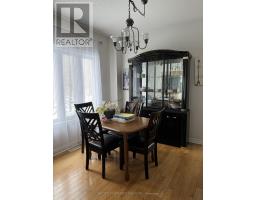89 Jessica Drive E Barrie, Ontario L4N 5Y9
4 Bedroom
6 Bathroom
Central Air Conditioning
Forced Air
$3,050 Monthly
The property Adjacent to the trees and the park, A peaceful and family-friendly neighborhood, 4 Bedrooms and 3 Washrooms, Living Room, Dinning Room, Family Room and Library with many cozy space. Primary Bedroom Spacious Features Ensuite And Walking In Closet. The home Closes to schools, the South Barrie GO Station, Highway 400 and Shopping areas. It is the home you must see! (id:50886)
Property Details
| MLS® Number | S11906915 |
| Property Type | Single Family |
| Community Name | Painswick South |
| Features | In Suite Laundry |
| ParkingSpaceTotal | 4 |
Building
| BathroomTotal | 6 |
| BedroomsAboveGround | 4 |
| BedroomsTotal | 4 |
| Appliances | Garage Door Opener Remote(s), Dishwasher, Dryer, Microwave, Range, Refrigerator, Stove, Washer |
| BasementDevelopment | Unfinished |
| BasementType | N/a (unfinished) |
| ConstructionStyleAttachment | Detached |
| CoolingType | Central Air Conditioning |
| ExteriorFinish | Brick |
| FoundationType | Poured Concrete |
| HalfBathTotal | 1 |
| HeatingFuel | Natural Gas |
| HeatingType | Forced Air |
| StoriesTotal | 2 |
| Type | House |
| UtilityWater | Municipal Water |
Parking
| Attached Garage |
Land
| Acreage | No |
| Sewer | Sanitary Sewer |
Rooms
| Level | Type | Length | Width | Dimensions |
|---|---|---|---|---|
| Second Level | Primary Bedroom | 7.32 m | 3.66 m | 7.32 m x 3.66 m |
| Second Level | Bedroom 2 | 3.96 m | 3.35 m | 3.96 m x 3.35 m |
| Second Level | Bedroom 3 | 3.96 m | 3.05 m | 3.96 m x 3.05 m |
| Second Level | Bedroom 4 | 5.18 m | 3.05 m | 5.18 m x 3.05 m |
| Main Level | Living Room | 4.42 m | 3.51 m | 4.42 m x 3.51 m |
| Main Level | Dining Room | 3.51 m | 3.05 m | 3.51 m x 3.05 m |
| Main Level | Kitchen | 3.35 m | 3.05 m | 3.35 m x 3.05 m |
| Main Level | Eating Area | 3.66 m | 3.66 m | 3.66 m x 3.66 m |
| Main Level | Family Room | 4.88 m | 3.35 m | 4.88 m x 3.35 m |
| Main Level | Library | 3.35 m | 2.74 m | 3.35 m x 2.74 m |
Interested?
Contact us for more information
Lucy Zhao
Broker
Bay Street Integrity Realty Inc.
8300 Woodbine Ave #519
Markham, Ontario L3R 9Y7
8300 Woodbine Ave #519
Markham, Ontario L3R 9Y7





















