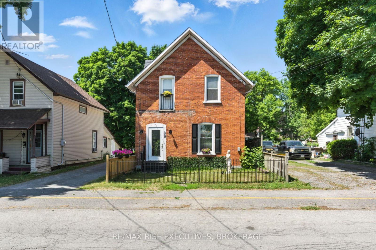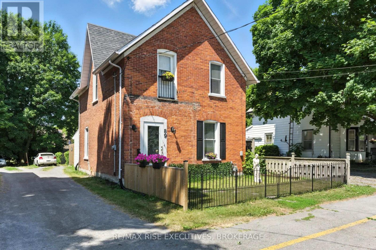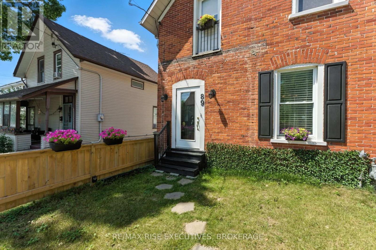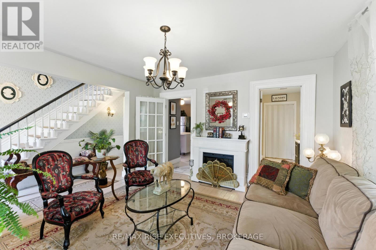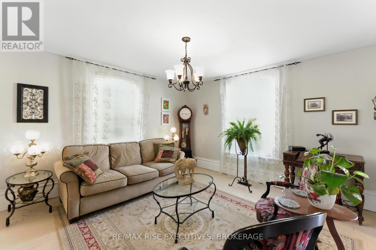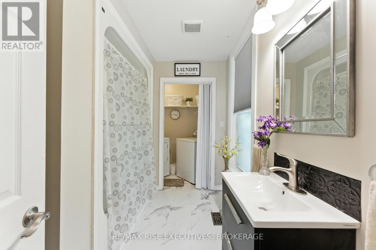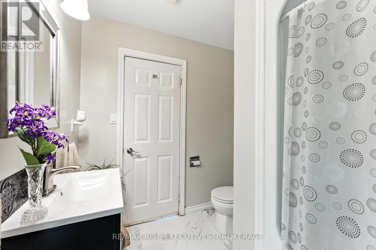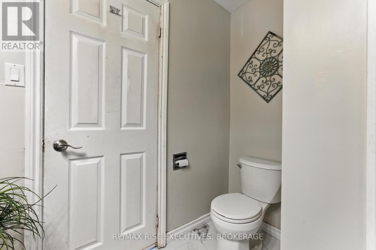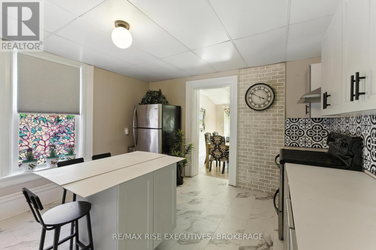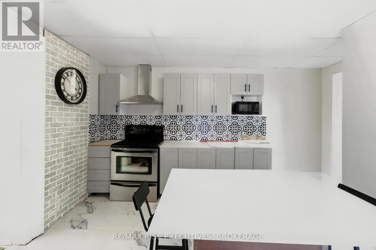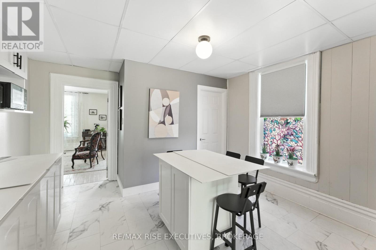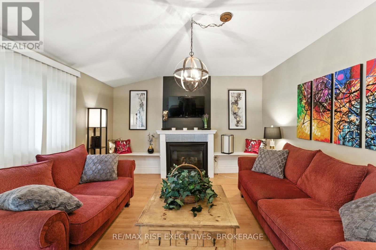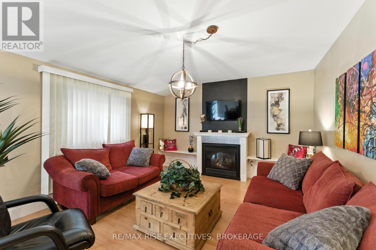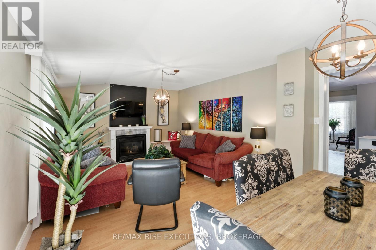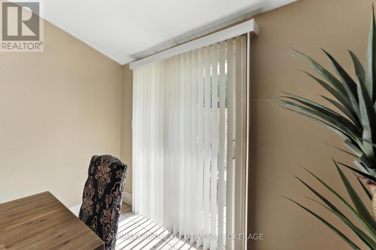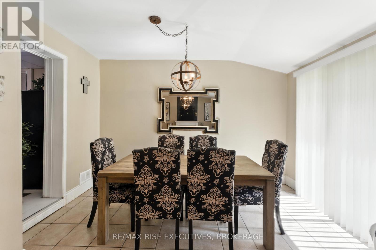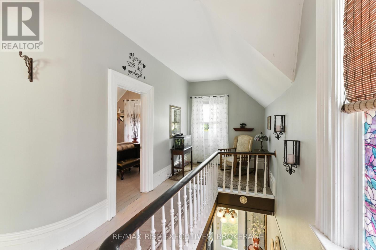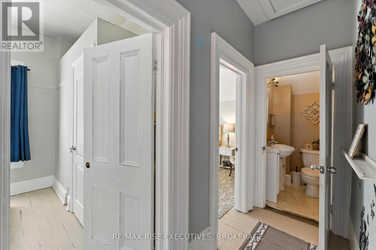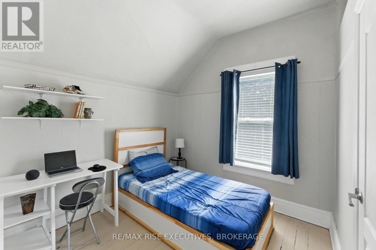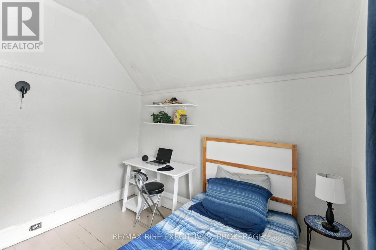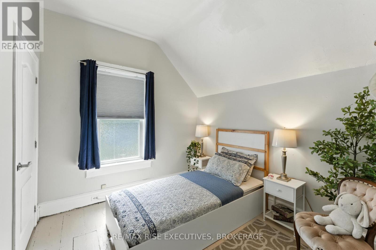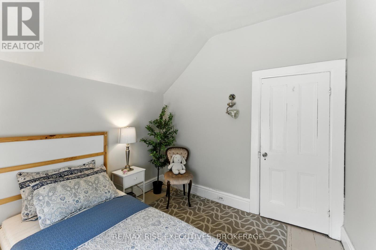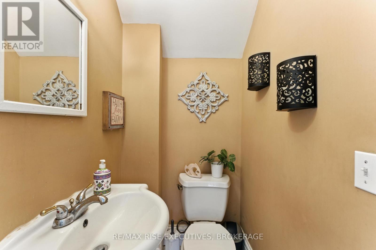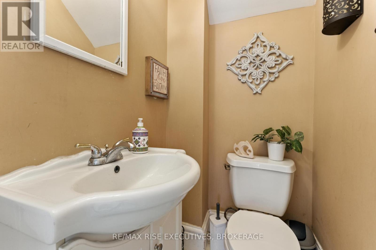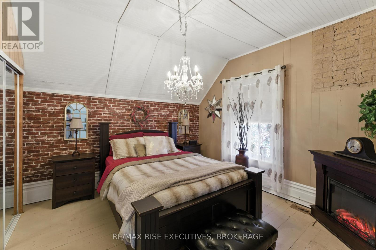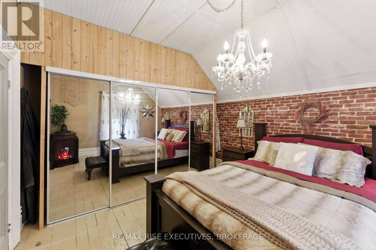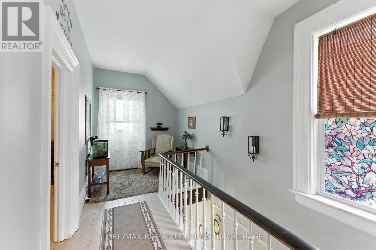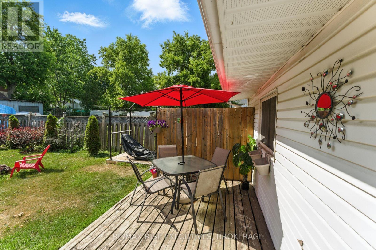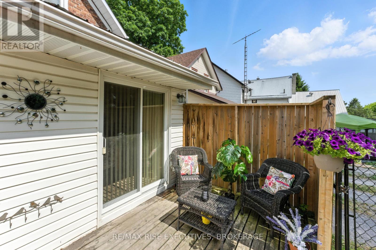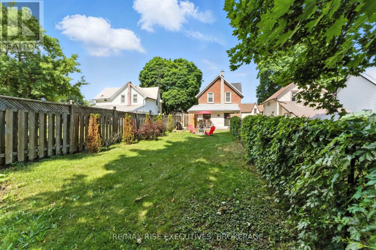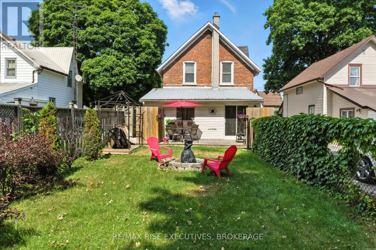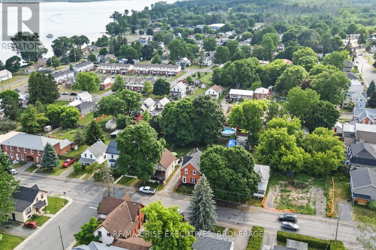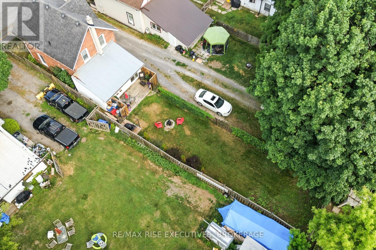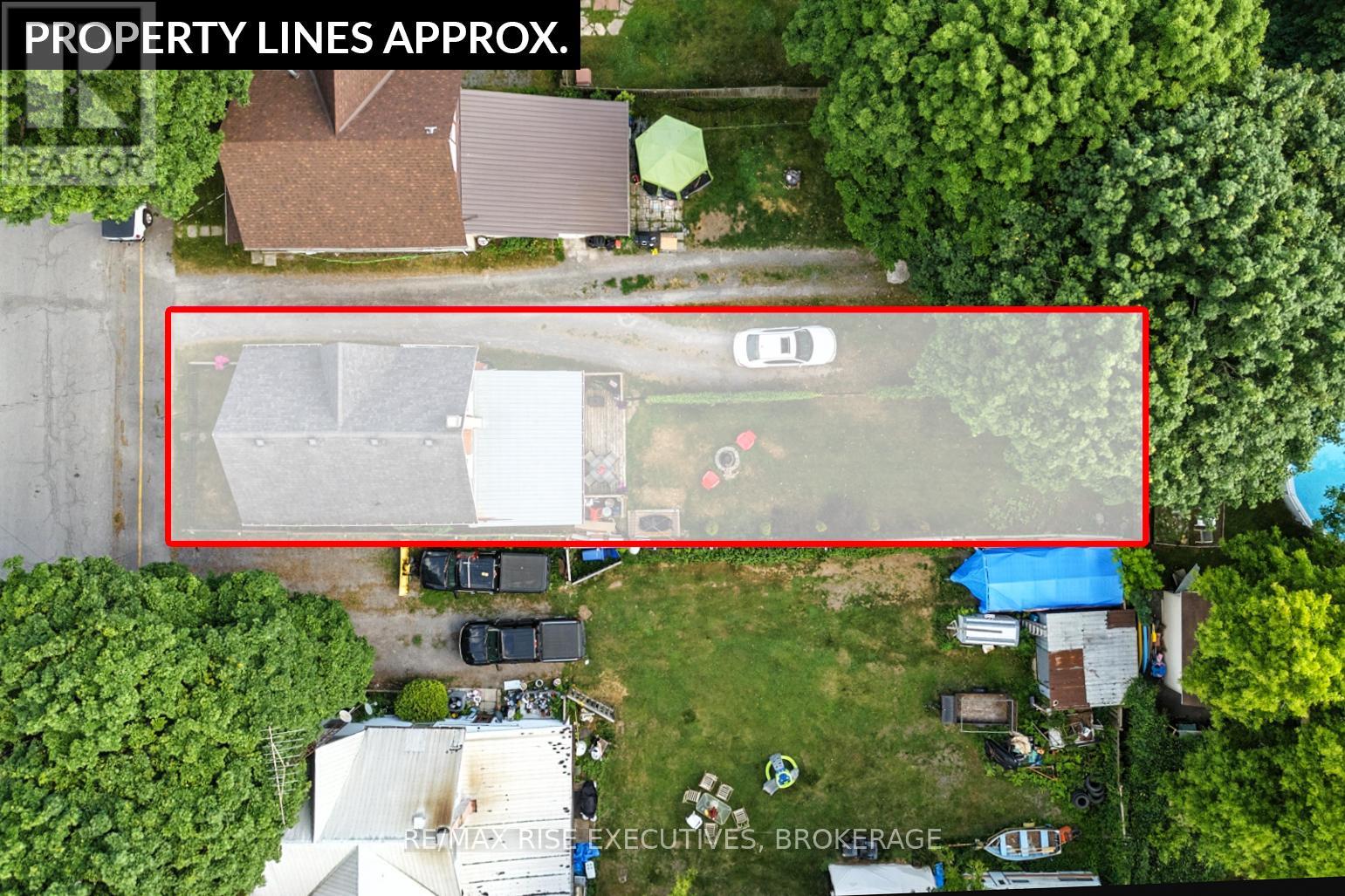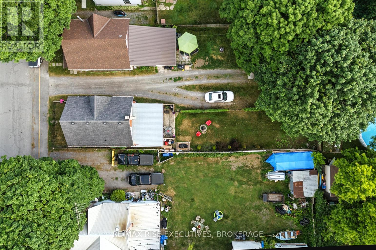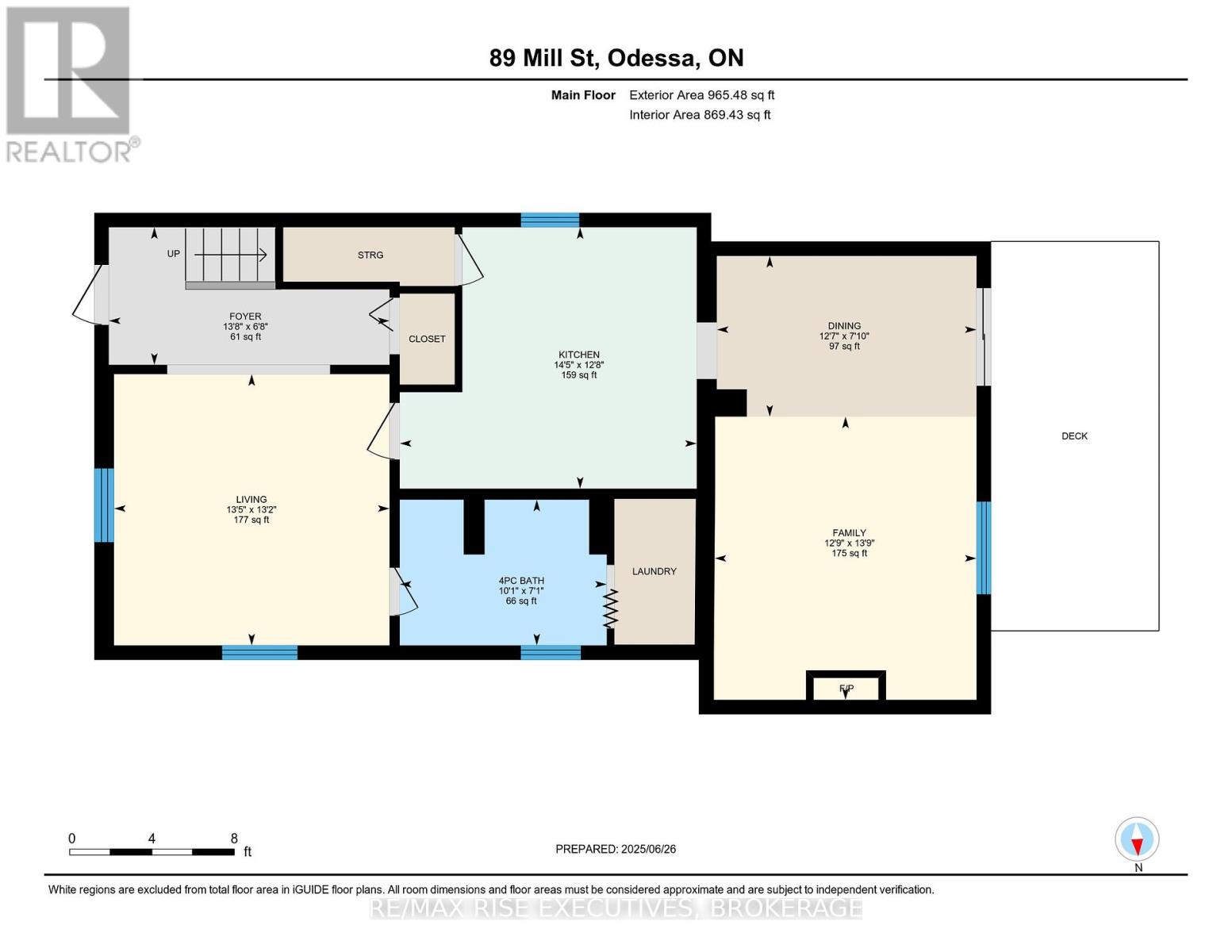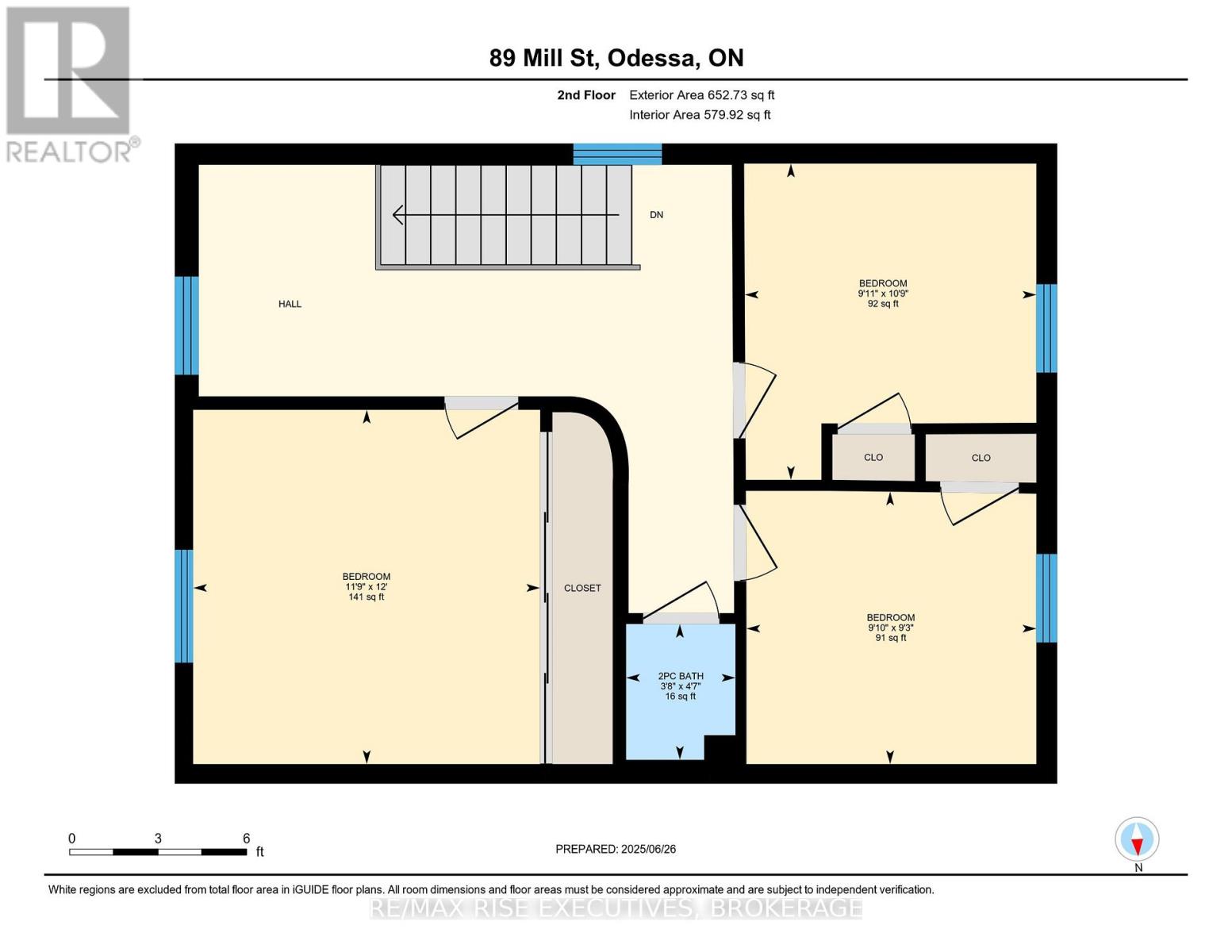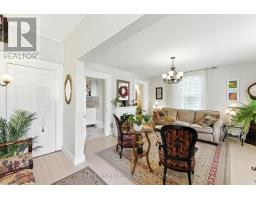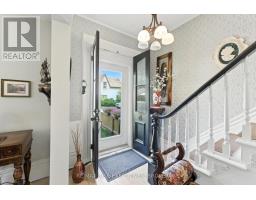89 Mill Street Deseronto, Ontario K0K 1X0
$410,000
Looking for an adorable renovated brick Victorian at a really affordable price? Check out this 2 storey 3 bd., 1.5 bath home in the quiet town of Deseronto. Many updates in the past few years. New kitchen with island 2025. This home is perfect for first time buyers, young family or downsizers looking to escape the hustle and bustle of the city. Lovely fully fenced backyard with privacy patio area, fire pit and landscaping make this a turn-key move-inexperience. Blending quaint Victorian charm with modern conveniences and updates such as new roof shingles (2013), removal of veranda, removal of huge tree in front yard and new front lawn, newer fencing in front and back yards. Only steps from scenic waterfront parks, public boat launch and docking plus the Deseronto Yacht Club on Lake Ontario. Installation of central air, fire pit, back-yard landscaping, installation of patio door to new backyard patio. Dining room added via re-design of existing room space including new ceramic tile flooring with patio door walk out to private patio. Re-design of front entrance hallway. Closets added to all 3 bedrooms. Recent installation of high efficiency gas furnace and hot water tank, electrical panel and outlets upgraded. Newly renovated kitchen (flooring, cupboards, plumbing, sink, baseboards, door &light fixtures). New flooring in both bathrooms including new toilet, new light fixtures in all bedrooms, living, dining rooms and upper and lower hallways. What a perfect entry level or downsizer home. Just move in and enjoy. (id:50886)
Property Details
| MLS® Number | X12244985 |
| Property Type | Single Family |
| Community Name | Deseronto (Town) |
| Equipment Type | Water Heater - Electric |
| Features | Flat Site, Lane, Carpet Free |
| Parking Space Total | 2 |
| Rental Equipment Type | Water Heater - Electric |
| Structure | Patio(s) |
Building
| Bathroom Total | 2 |
| Bedrooms Above Ground | 3 |
| Bedrooms Total | 3 |
| Age | 100+ Years |
| Amenities | Fireplace(s) |
| Appliances | Water Heater, Dryer, Stove, Washer, Window Coverings, Refrigerator |
| Basement Development | Unfinished |
| Basement Type | N/a (unfinished) |
| Construction Style Attachment | Detached |
| Cooling Type | Central Air Conditioning |
| Exterior Finish | Brick |
| Fireplace Present | Yes |
| Fireplace Total | 2 |
| Flooring Type | Ceramic, Laminate, Vinyl |
| Foundation Type | Stone |
| Half Bath Total | 1 |
| Heating Fuel | Natural Gas |
| Heating Type | Forced Air |
| Stories Total | 2 |
| Size Interior | 1,500 - 2,000 Ft2 |
| Type | House |
| Utility Water | Municipal Water |
Parking
| No Garage |
Land
| Acreage | No |
| Landscape Features | Landscaped |
| Sewer | Sanitary Sewer |
| Size Depth | 132 Ft |
| Size Frontage | 33 Ft |
| Size Irregular | 33 X 132 Ft |
| Size Total Text | 33 X 132 Ft|under 1/2 Acre |
| Zoning Description | R1 |
Rooms
| Level | Type | Length | Width | Dimensions |
|---|---|---|---|---|
| Second Level | Primary Bedroom | 3.65 m | 3.5 m | 3.65 m x 3.5 m |
| Second Level | Bedroom 2 | 2.74 m | 4.04 m | 2.74 m x 4.04 m |
| Second Level | Bedroom 3 | 2.74 m | 3.04 m | 2.74 m x 3.04 m |
| Main Level | Kitchen | 3.4 m | 4.87 m | 3.4 m x 4.87 m |
| Main Level | Dining Room | 2.43 m | 3.81 m | 2.43 m x 3.81 m |
| Main Level | Living Room | 3.96 m | 3.81 m | 3.96 m x 3.81 m |
| Main Level | Family Room | 5.18 m | 3.96 m | 5.18 m x 3.96 m |
| Main Level | Bathroom | 3.04 m | 2.13 m | 3.04 m x 2.13 m |
| Main Level | Laundry Room | 1.22 m | 2.13 m | 1.22 m x 2.13 m |
Utilities
| Cable | Installed |
| Electricity | Installed |
| Sewer | Installed |
https://www.realtor.ca/real-estate/28519777/89-mill-street-deseronto-deseronto-town-deseronto-town
Contact Us
Contact us for more information
Laurel Amey
Broker
www.laurelamey.com/
www.facebook.com/LaurelAmeyRealEstate/
twitter.com/LaurelAmey
www.linkedin.com/in/laurelamey/
110-623 Fortune Cres
Kingston, Ontario K7P 0L5
(613) 546-4208
www.remaxrise.com/

