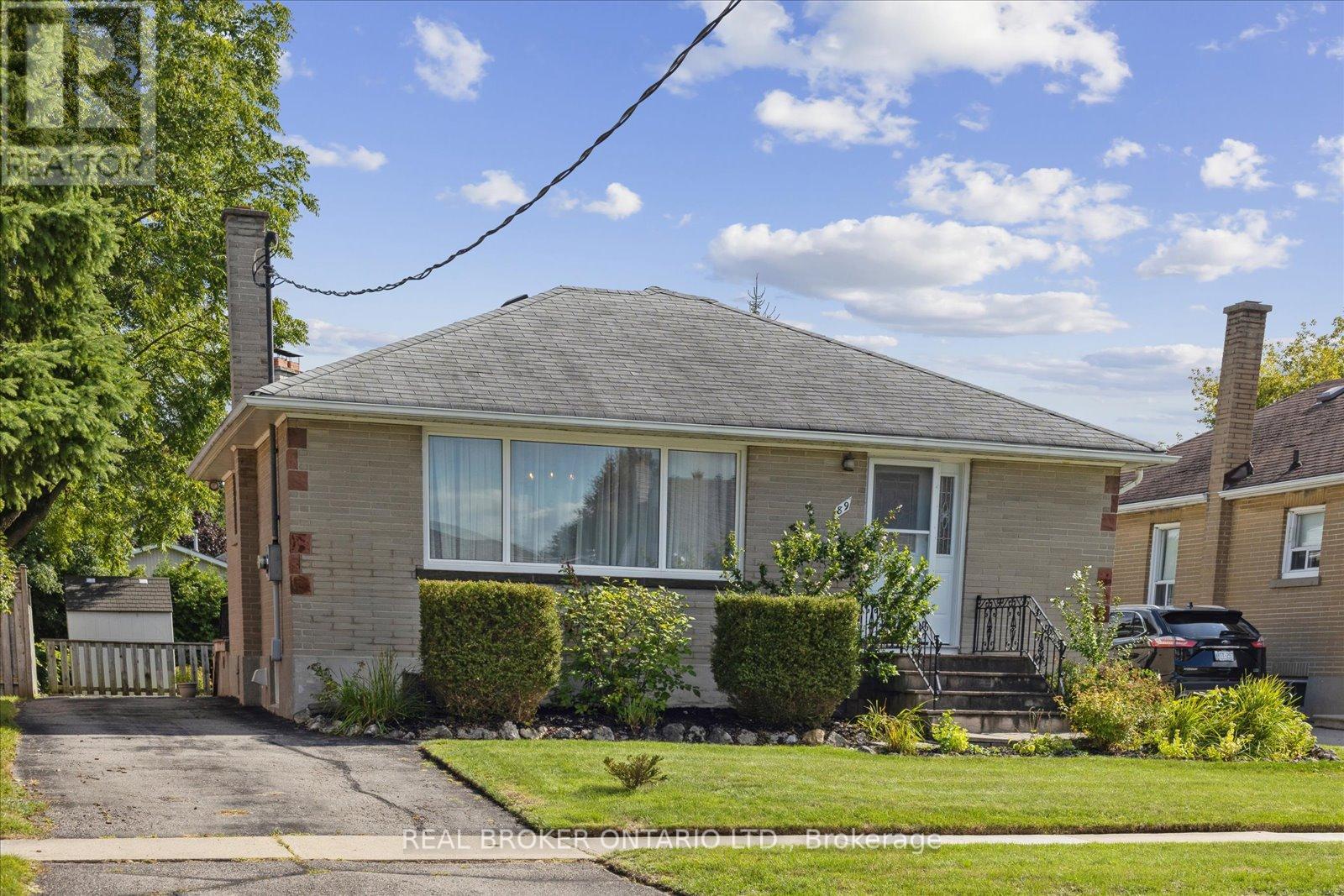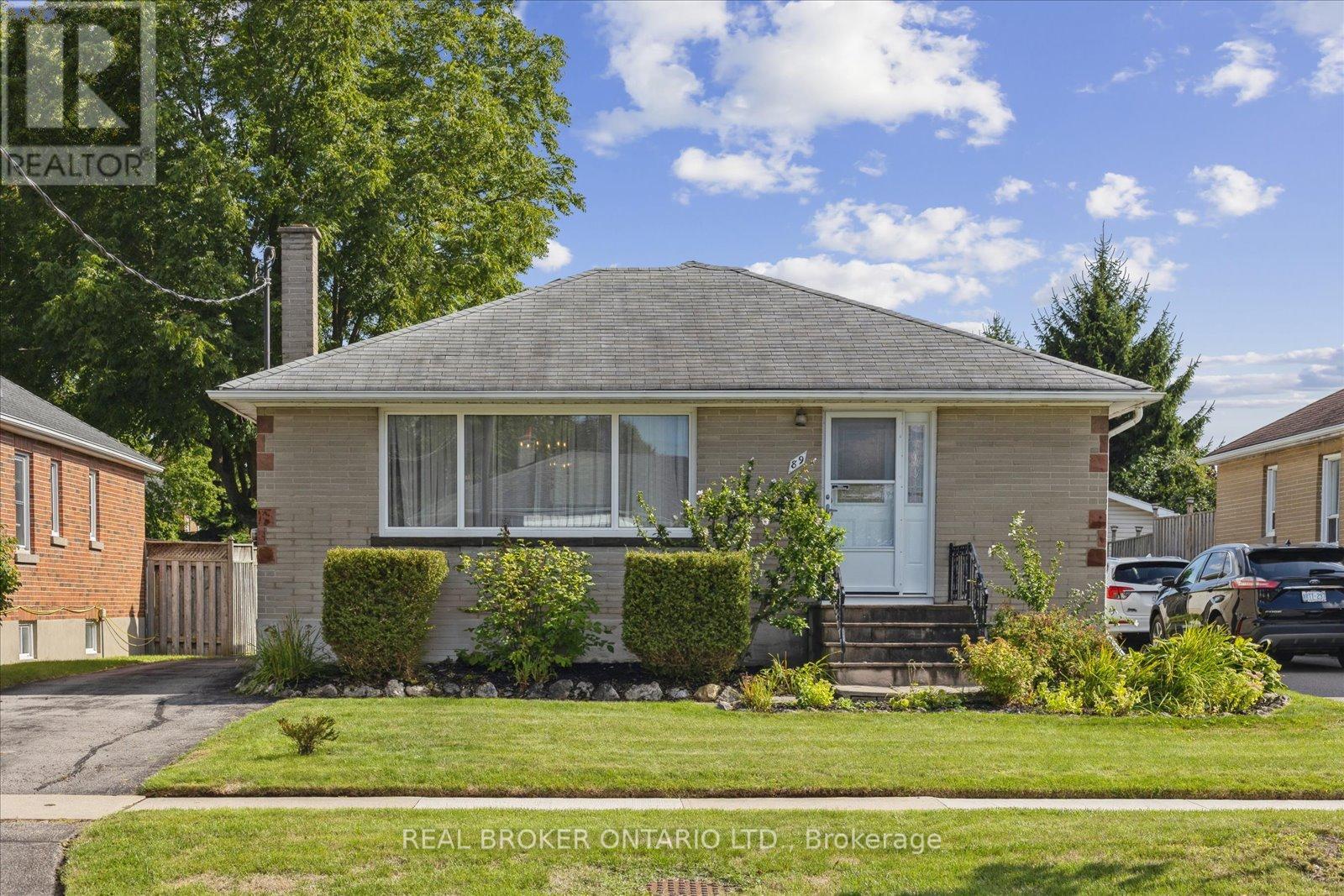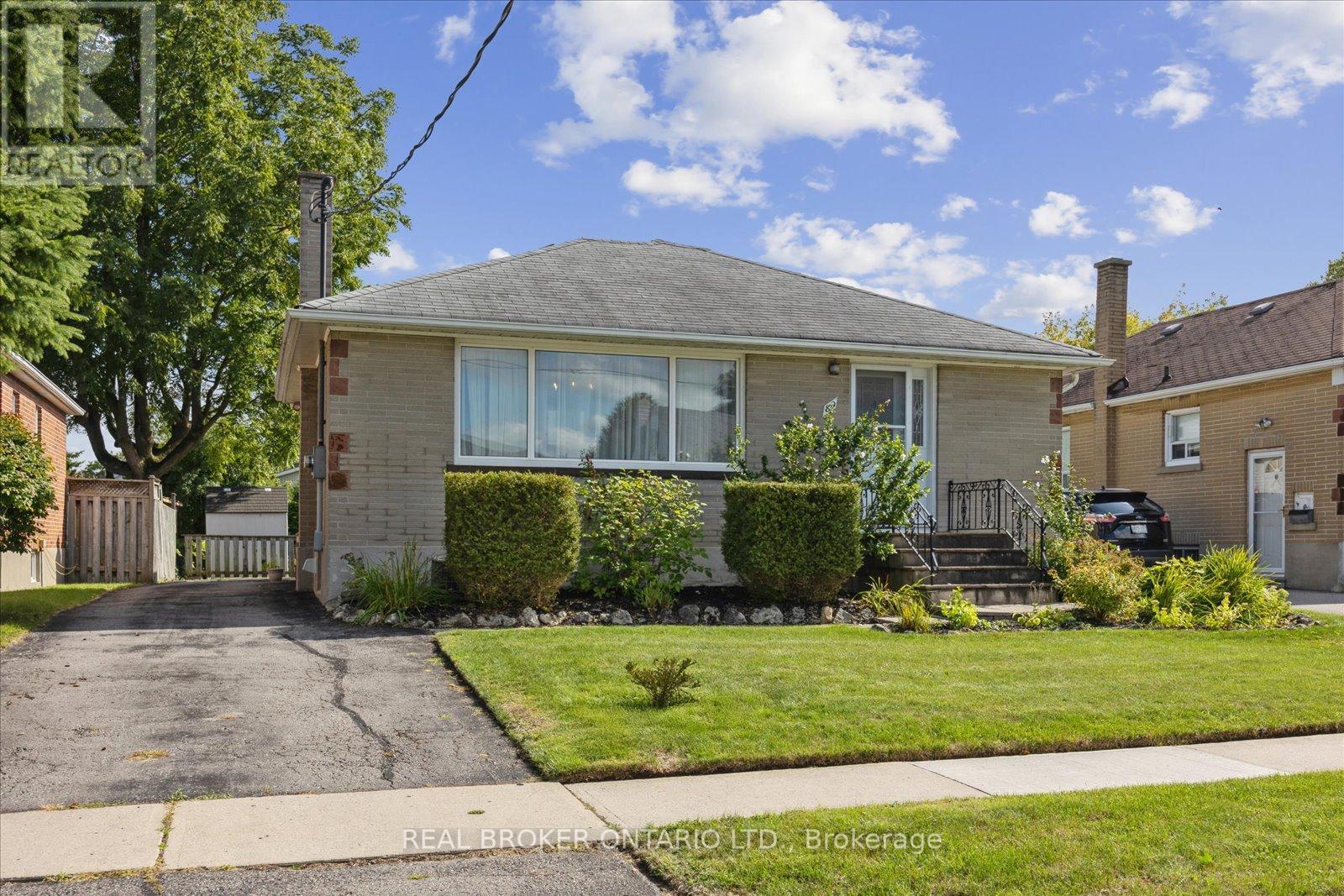89 Pontiac Avenue Oshawa, Ontario L1G 3M1
$699,000
Welcome to this all brick bungalow very much loved by its original owners. Situated in one of Oshawa's most desirable and family-friendly neighbourhoods. Featuring a spacious layout and lots of big windows throughout for natural light. The neutral tones allow you to easily envision your own style in the space. The kitchen offers ample cabinetry and overlooks the dining and living room and family room. The main floor also includes a large family room with a wood burning fireplace and a walk to the deck. A very large pool sized yard an added bonus! Three bedrooms and a full 3 piece bath on the main floor making it ideal for families or down-sizers seeking comfortable one-level living. Some hardwood flooring under broadloom. The finished basement adds significant living space with a large rec room featuring a second fireplace (note: no WETT certificates available), an additional bedroom for guests or teens, a functional laundry area, and a dedicated workshop - great for hobbies or storage. Tons of storage space! A separate side entrance offers excellent potential for an in-law suite or income opportunity. Located just minutes from parks, schools, shopping, and transit, this is a rare opportunity in an established and highly sought-after community. Come see the potential for yourself - you'll feel right at home the moment you walk in! (id:50886)
Open House
This property has open houses!
11:00 am
Ends at:1:00 pm
Property Details
| MLS® Number | E12383985 |
| Property Type | Single Family |
| Community Name | Centennial |
| Parking Space Total | 4 |
Building
| Bathroom Total | 1 |
| Bedrooms Above Ground | 3 |
| Bedrooms Below Ground | 1 |
| Bedrooms Total | 4 |
| Amenities | Fireplace(s) |
| Appliances | Water Heater, Window Coverings |
| Architectural Style | Bungalow |
| Basement Development | Finished |
| Basement Type | N/a (finished) |
| Construction Style Attachment | Detached |
| Cooling Type | Central Air Conditioning |
| Exterior Finish | Brick |
| Fireplace Present | Yes |
| Fireplace Total | 2 |
| Flooring Type | Vinyl, Carpeted |
| Foundation Type | Block |
| Heating Fuel | Electric |
| Heating Type | Forced Air |
| Stories Total | 1 |
| Size Interior | 1,100 - 1,500 Ft2 |
| Type | House |
| Utility Water | Municipal Water |
Parking
| No Garage |
Land
| Acreage | No |
| Sewer | Sanitary Sewer |
| Size Depth | 166 Ft ,3 In |
| Size Frontage | 45 Ft |
| Size Irregular | 45 X 166.3 Ft |
| Size Total Text | 45 X 166.3 Ft |
Rooms
| Level | Type | Length | Width | Dimensions |
|---|---|---|---|---|
| Basement | Workshop | 3.85 m | 4.78 m | 3.85 m x 4.78 m |
| Basement | Utility Room | 4.95 m | 2.61 m | 4.95 m x 2.61 m |
| Basement | Recreational, Games Room | 6.9 m | 7.26 m | 6.9 m x 7.26 m |
| Basement | Laundry Room | 2.3 m | 4.38 m | 2.3 m x 4.38 m |
| Basement | Bedroom 4 | 3.49 m | 4.41 m | 3.49 m x 4.41 m |
| Main Level | Kitchen | 2.47 m | 3.64 m | 2.47 m x 3.64 m |
| Main Level | Dining Room | 6.12 m | 3.62 m | 6.12 m x 3.62 m |
| Main Level | Living Room | 6.12 m | 3.62 m | 6.12 m x 3.62 m |
| Main Level | Family Room | 3.87 m | 7.22 m | 3.87 m x 7.22 m |
| Main Level | Primary Bedroom | 3.42 m | 4.75 m | 3.42 m x 4.75 m |
| Main Level | Bedroom 2 | 3.2 m | 2.94 m | 3.2 m x 2.94 m |
| Main Level | Bedroom 3 | 2.99 m | 3.62 m | 2.99 m x 3.62 m |
https://www.realtor.ca/real-estate/28820313/89-pontiac-avenue-oshawa-centennial-centennial
Contact Us
Contact us for more information
Danica Milich
Salesperson
www.buyandsellwithdanica.com/
www.facebook.com/BuyAndSellWithDanica/
twitter.com/danicarealtor
ca.linkedin.com/in/danica-milich-a9875341
113 King Street East Unit 2
Bowmanville, Ontario L1C 1N4
(888) 311-1172
www.joinreal.com/



























































































