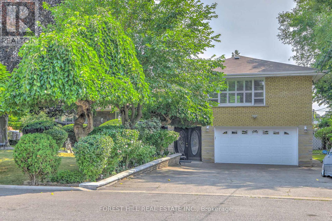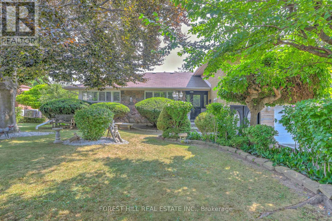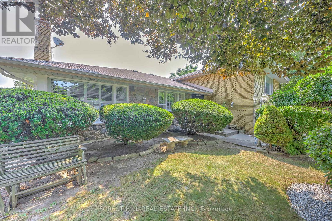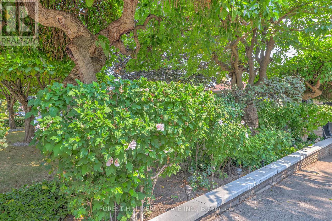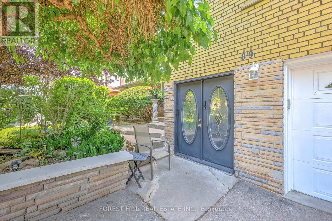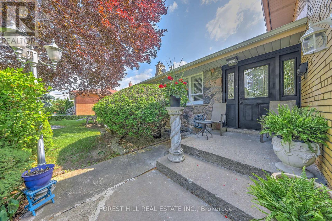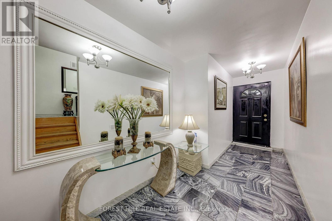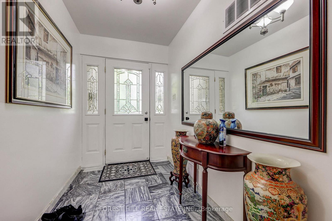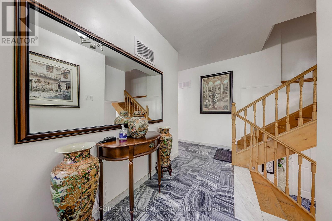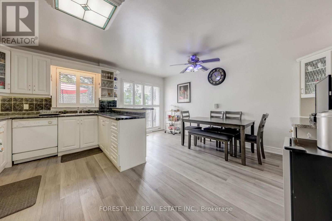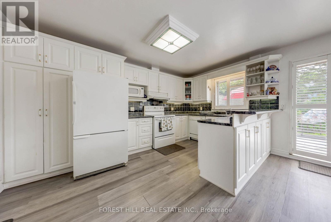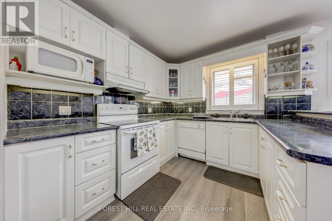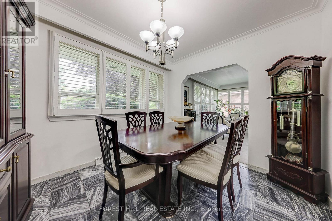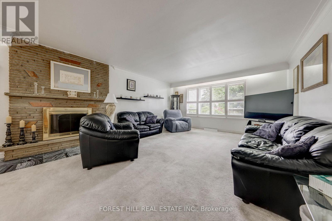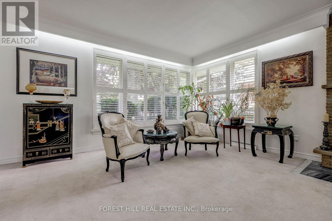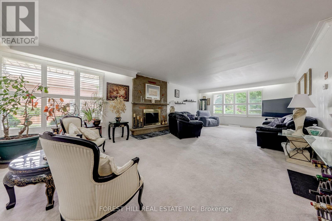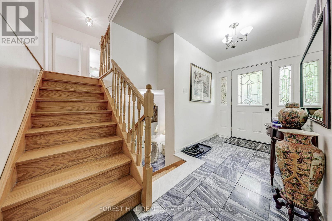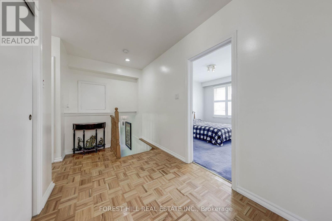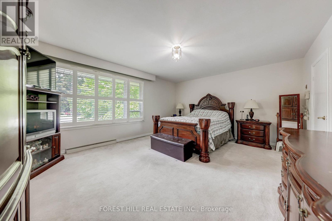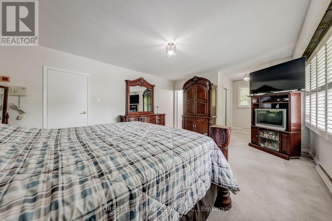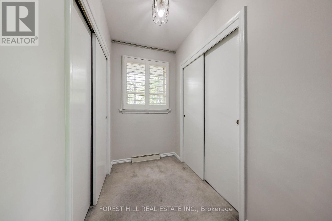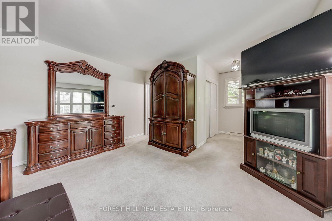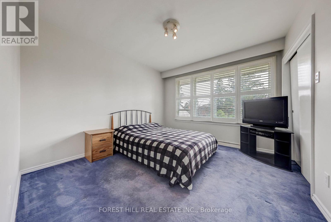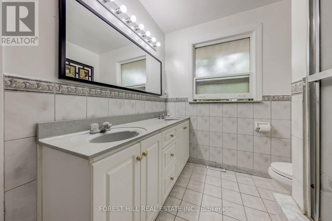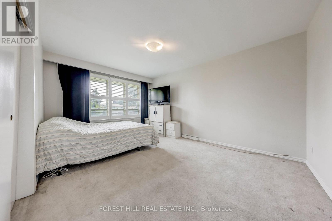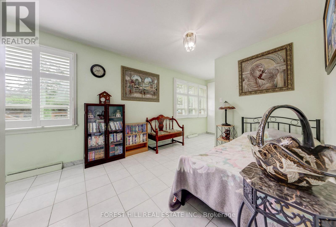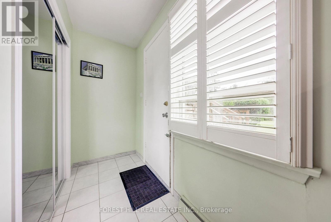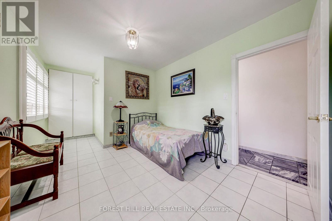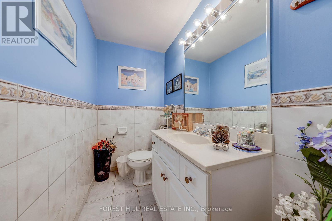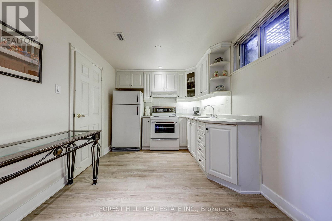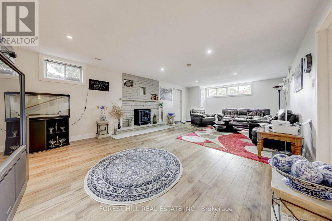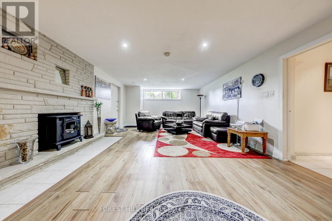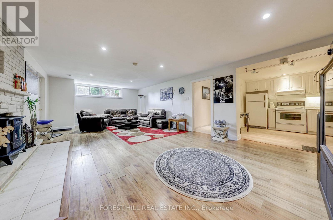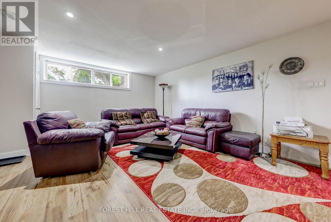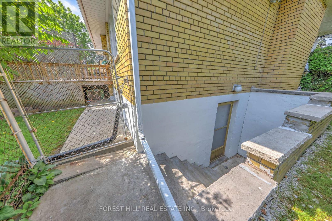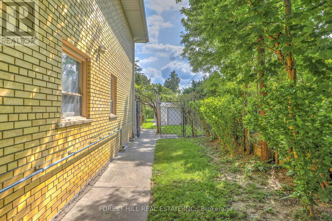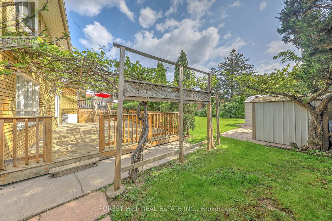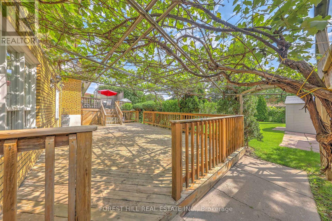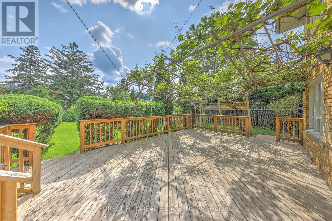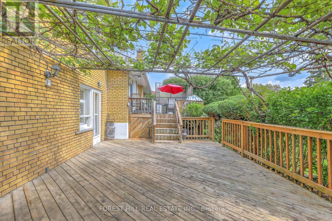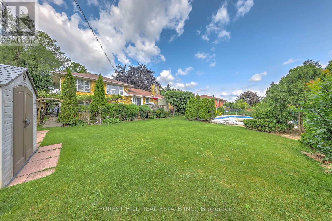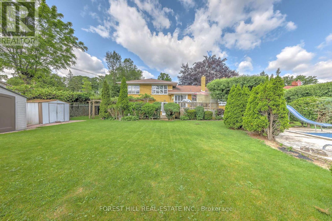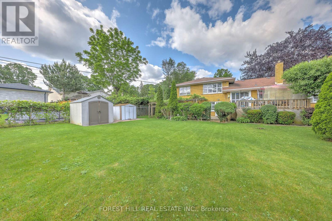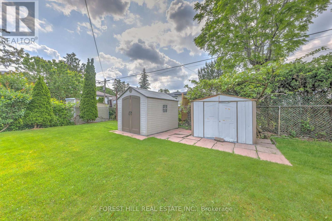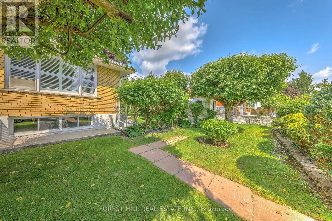89 Portage Avenue Toronto, Ontario M9N 3H2
$1,369,000
Rare find with a rare lot size! Located on a quiet street with a combination of urban appeal and natures serenity and zen with an unparalleled blend of privacy, elegance and comfort. This well maintained, freshly painted charming 4 Bed home not only offers over 3300sf of living space and an incredible walk/up basement with a separate kitchen but also is complemented by an oasis of back and front yard, double sized deck and a pool (as is) for entertaining family and friends. You will never have to worry about having enough parking spots with a double car garage and a private triple driveway. This home is also just minutes from shops, restaurants, malls, highways, schools, parks and all amenities. (id:50886)
Open House
This property has open houses!
2:00 pm
Ends at:4:00 pm
2:00 pm
Ends at:4:00 pm
Property Details
| MLS® Number | W12414247 |
| Property Type | Single Family |
| Community Name | Humberlea-Pelmo Park W4 |
| Equipment Type | Water Heater, Furnace |
| Features | Sump Pump |
| Parking Space Total | 11 |
| Pool Type | Inground Pool |
| Rental Equipment Type | Water Heater, Furnace |
| Structure | Patio(s), Porch, Deck, Shed |
Building
| Bathroom Total | 4 |
| Bedrooms Above Ground | 4 |
| Bedrooms Total | 4 |
| Amenities | Fireplace(s) |
| Appliances | Dishwasher, Dryer, Stove, Washer, Window Coverings, Refrigerator |
| Basement Development | Finished |
| Basement Features | Walk Out, Separate Entrance |
| Basement Type | N/a (finished), N/a |
| Construction Style Attachment | Detached |
| Construction Style Split Level | Sidesplit |
| Cooling Type | Central Air Conditioning |
| Exterior Finish | Brick |
| Fireplace Present | Yes |
| Fireplace Total | 2 |
| Flooring Type | Marble, Tile |
| Foundation Type | Unknown |
| Half Bath Total | 2 |
| Heating Fuel | Natural Gas |
| Heating Type | Forced Air |
| Size Interior | 2,500 - 3,000 Ft2 |
| Type | House |
| Utility Water | Municipal Water |
Parking
| Attached Garage | |
| Garage |
Land
| Acreage | No |
| Fence Type | Fully Fenced |
| Landscape Features | Landscaped |
| Sewer | Sanitary Sewer |
| Size Depth | 125 Ft ,2 In |
| Size Frontage | 86 Ft ,2 In |
| Size Irregular | 86.2 X 125.2 Ft ; Expands To 106 Feet In The Back |
| Size Total Text | 86.2 X 125.2 Ft ; Expands To 106 Feet In The Back |
Rooms
| Level | Type | Length | Width | Dimensions |
|---|---|---|---|---|
| Second Level | Primary Bedroom | 7.6 m | 4.2 m | 7.6 m x 4.2 m |
| Second Level | Bedroom 2 | 4.6 m | 3.5 m | 4.6 m x 3.5 m |
| Second Level | Bedroom 3 | 3.5 m | 3.3 m | 3.5 m x 3.3 m |
| Basement | Recreational, Games Room | 8.4 m | 4.5 m | 8.4 m x 4.5 m |
| Basement | Kitchen | 3.1 m | 2.7 m | 3.1 m x 2.7 m |
| Lower Level | Bedroom 4 | 7.9 m | 2.9 m | 7.9 m x 2.9 m |
| Ground Level | Family Room | 8.26 m | 4.5 m | 8.26 m x 4.5 m |
| Ground Level | Living Room | 4.5 m | 8.26 m | 4.5 m x 8.26 m |
| Ground Level | Dining Room | 3.2 m | 2.9 m | 3.2 m x 2.9 m |
| Ground Level | Kitchen | 4.9 m | 4.6 m | 4.9 m x 4.6 m |
Contact Us
Contact us for more information
Bella Lee
Broker
15 Lesmill Rd Unit 1
Toronto, Ontario M3B 2T3
(416) 929-4343
Shaz Arad
Salesperson
15 Lesmill Rd Unit 1
Toronto, Ontario M3B 2T3
(416) 929-4343

