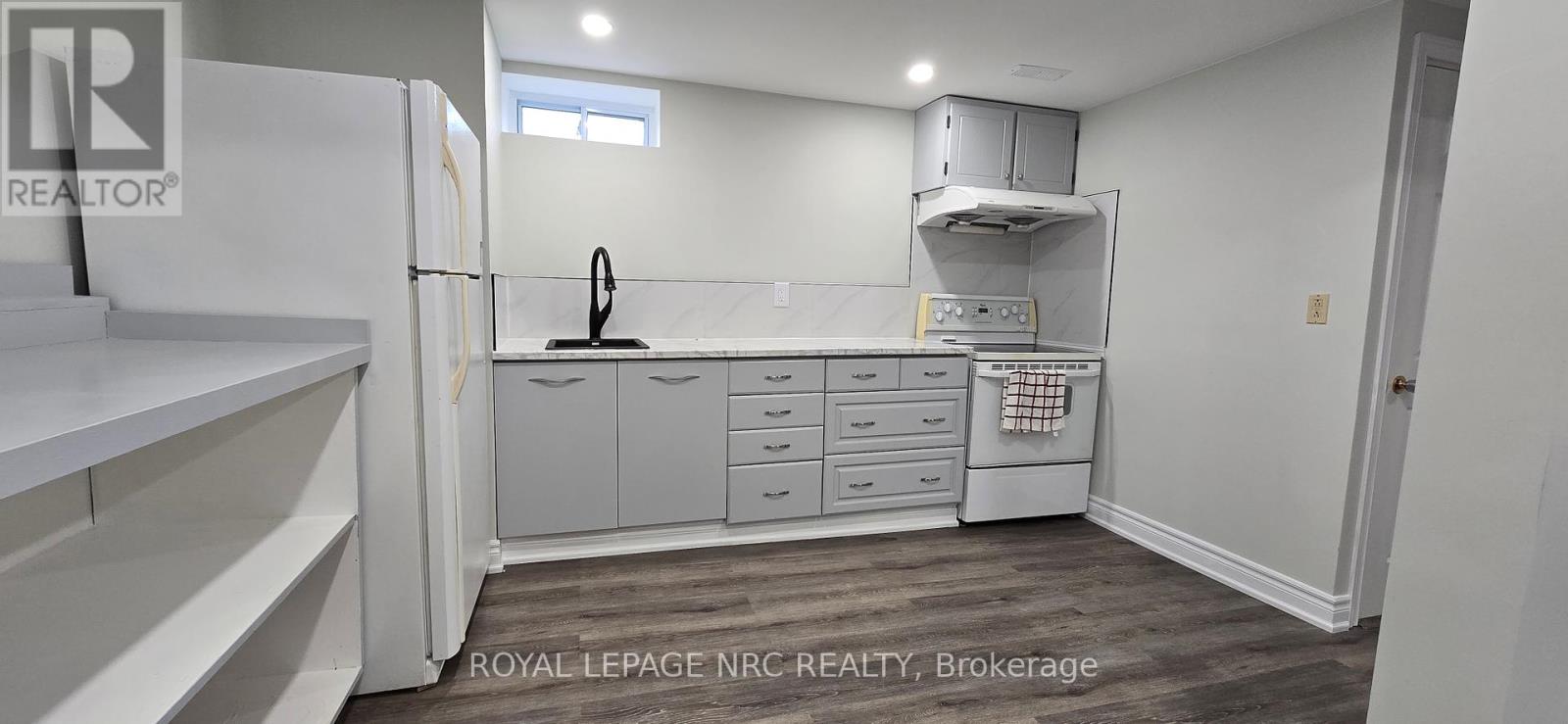89 Spruceside Crescent Pelham, Ontario L0S 1E1
$1,500 Monthly
Looking for more than just a condo box? Here's your opportunity to enjoy the feel of a home in an established Fonthill neighbourhood at a better price! This lower-level unit, with its own private entrance via sliding glass doors, offers parking, a spacious rear deck, and a large backyard, a rare find for a rental. Previously a rec room, this bright, open space can function as a combined living and sleeping area, or be divided to suit your layout preferences. The basement level also features a large eat-in kitchen, in-suite laundry, and a 3-piece bathroom. A locked door ensures privacy from the main level of the house, which is occupied by a quiet, single landlord. Utilities (gas, hydro, water, and internet if required) are to be shared between tenant and landlord. Enjoy peace, space, and value just steps from parks, shops, and everything Fonthill has to offer. ** This is a linked property.** (id:50886)
Property Details
| MLS® Number | X12211852 |
| Property Type | Single Family |
| Community Name | 662 - Fonthill |
| Parking Space Total | 3 |
Building
| Bathroom Total | 1 |
| Bedrooms Above Ground | 1 |
| Bedrooms Total | 1 |
| Appliances | Dryer, Furniture, Stove, Washer, Refrigerator |
| Basement Development | Finished |
| Basement Features | Separate Entrance, Walk Out |
| Basement Type | N/a (finished) |
| Construction Style Attachment | Detached |
| Construction Style Split Level | Backsplit |
| Cooling Type | Central Air Conditioning |
| Exterior Finish | Brick, Vinyl Siding |
| Fireplace Present | Yes |
| Foundation Type | Poured Concrete |
| Heating Fuel | Natural Gas |
| Heating Type | Forced Air |
| Size Interior | 700 - 1,100 Ft2 |
| Type | House |
| Utility Water | Municipal Water |
Parking
| No Garage |
Land
| Acreage | No |
| Sewer | Sanitary Sewer |
| Size Depth | 120 Ft |
| Size Frontage | 60 Ft |
| Size Irregular | 60 X 120 Ft |
| Size Total Text | 60 X 120 Ft |
Rooms
| Level | Type | Length | Width | Dimensions |
|---|---|---|---|---|
| Basement | Kitchen | 5.7 m | 5.9 m | 5.7 m x 5.9 m |
| Lower Level | Primary Bedroom | 8.26 m | 4.6 m | 8.26 m x 4.6 m |
Utilities
| Cable | Installed |
| Electricity | Installed |
| Sewer | Installed |
https://www.realtor.ca/real-estate/28449808/89-spruceside-crescent-pelham-fonthill-662-fonthill
Contact Us
Contact us for more information
Cindy Raskob
Salesperson
1815 Merrittville Hwy, Unit 1
Fonthill, Ontario L0S 1E6
(905) 892-0222
www.nrcrealty.ca/
John Raskob
Salesperson
1815 Merrittville Hwy, Unit 1
Fonthill, Ontario L0S 1E6
(905) 892-0222
www.nrcrealty.ca/

























