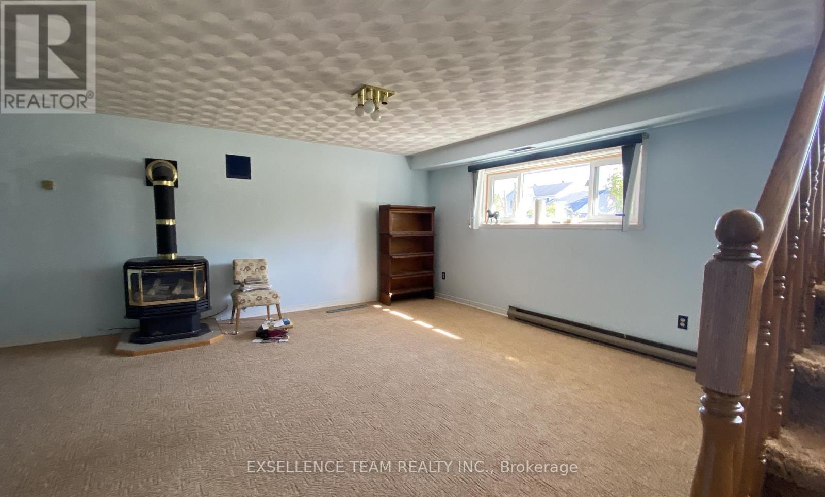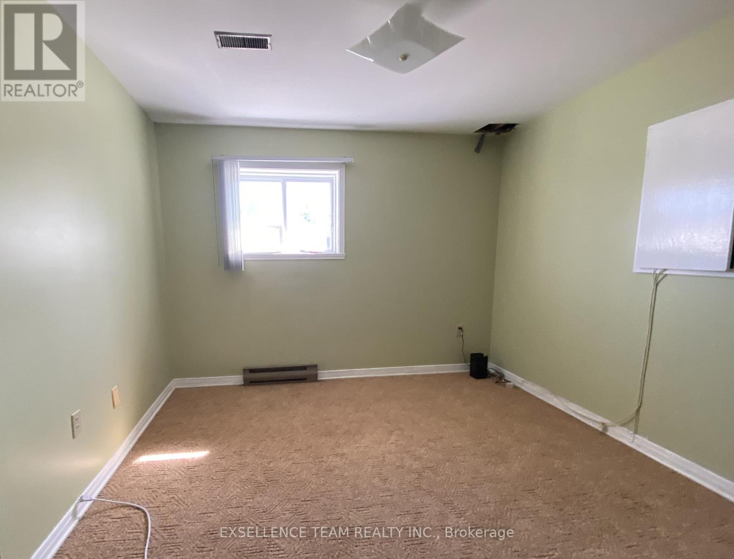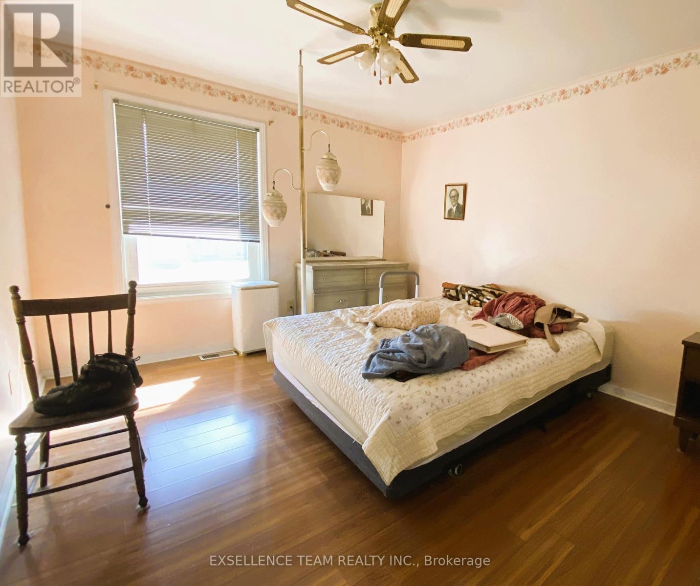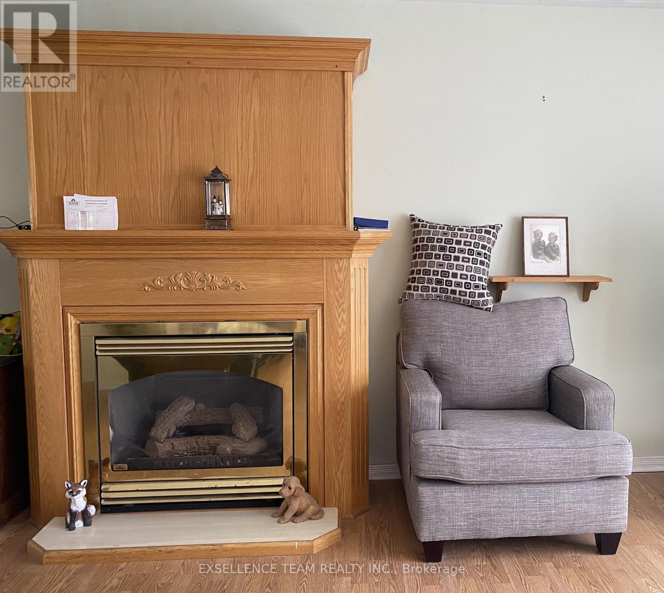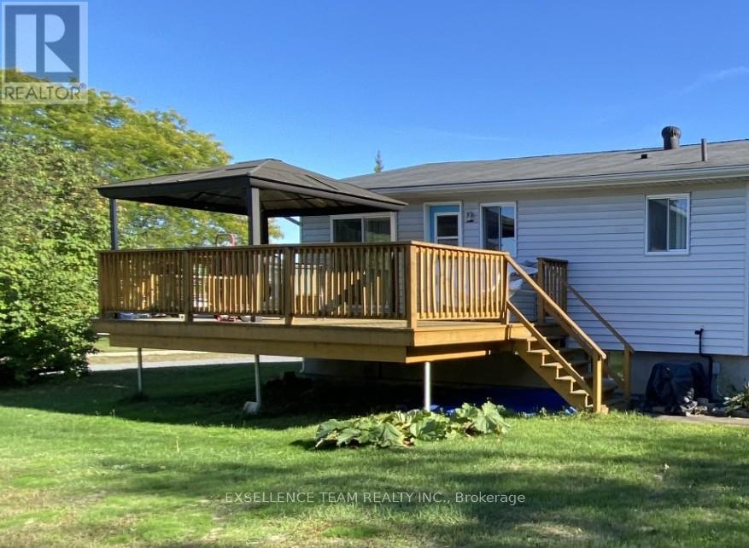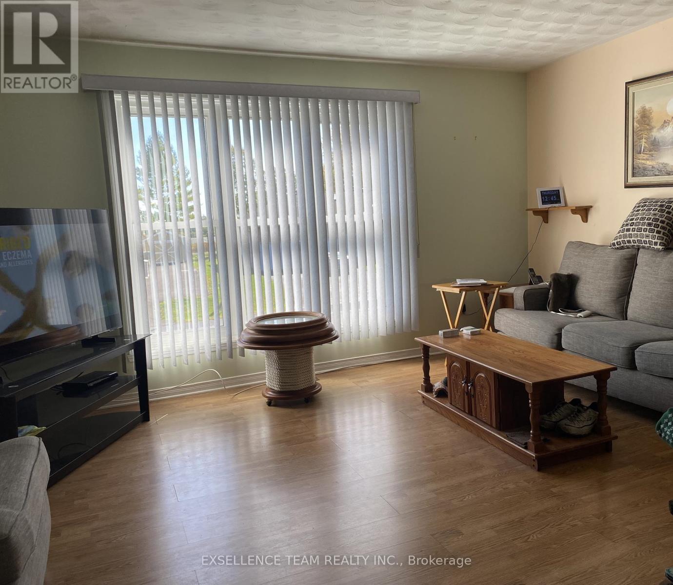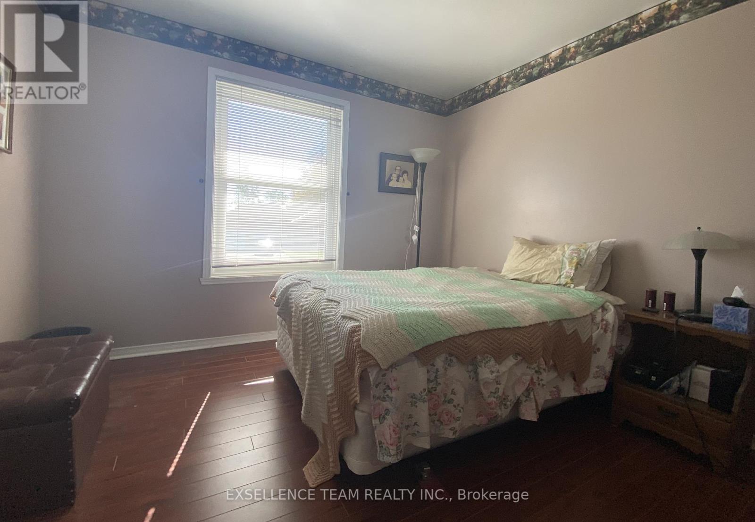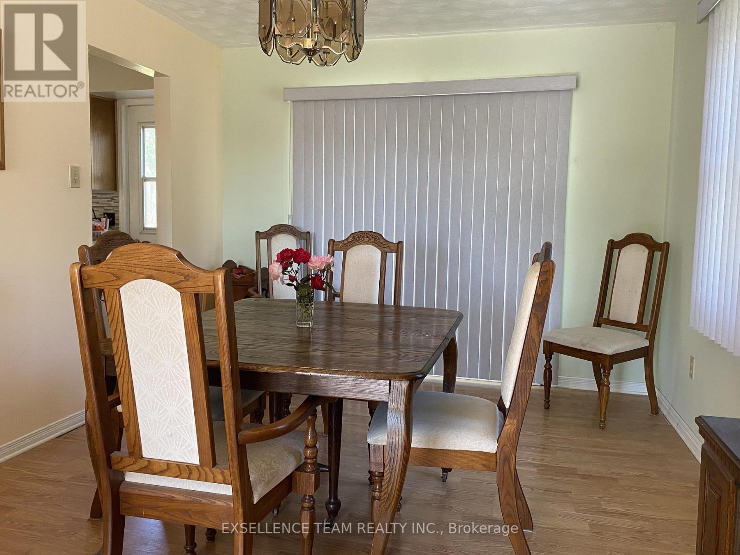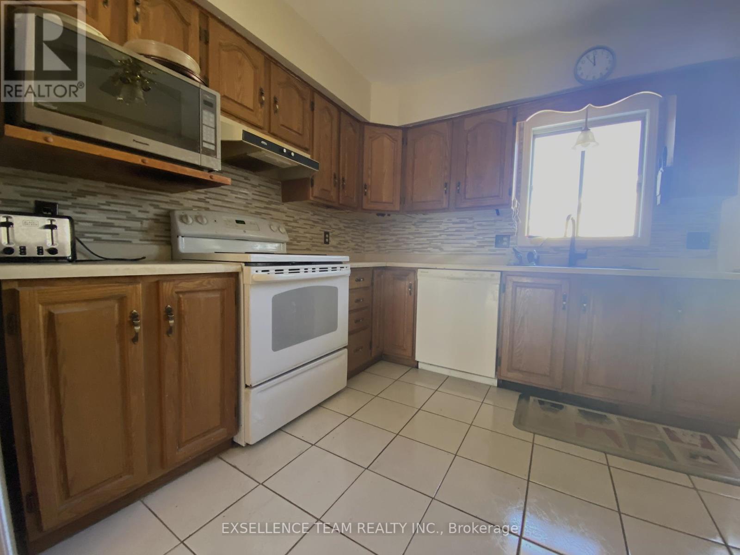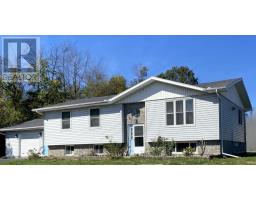89 St Lawrence Street South Stormont, Ontario K0C 1M0
$499,999
Great home for a large family with plenty of living space. Large deck (2013) Features a private corner lot with no side neighbours (wooded lot) on a quiet cul-de-sac in the desirable village of Ingleside featuring many amenities including schools, grocery store, pharmacy, library churches, hardware-building supplies, florist, shoes, restaurant, pizza take-out, dentist, medical clinic and more. Nearby access to bicycle paths, recreation and access to the mighty St. Lawrence river. Travel distance to Ottawa and Montreal is about one hour. (id:50886)
Property Details
| MLS® Number | X12443267 |
| Property Type | Single Family |
| Community Name | 713 - Ingleside |
| Equipment Type | Water Heater |
| Features | Cul-de-sac |
| Parking Space Total | 4 |
| Rental Equipment Type | Water Heater |
Building
| Bathroom Total | 2 |
| Bedrooms Above Ground | 3 |
| Bedrooms Below Ground | 3 |
| Bedrooms Total | 6 |
| Age | 31 To 50 Years |
| Appliances | Water Meter, Water Heater, Dishwasher, Dryer, Stove, Washer, Refrigerator |
| Architectural Style | Raised Bungalow |
| Basement Development | Finished |
| Basement Type | N/a (finished) |
| Construction Style Attachment | Detached |
| Cooling Type | Central Air Conditioning |
| Exterior Finish | Aluminum Siding, Brick |
| Fireplace Present | Yes |
| Fireplace Total | 2 |
| Foundation Type | Concrete |
| Heating Fuel | Electric |
| Heating Type | Forced Air |
| Stories Total | 1 |
| Size Interior | 1,100 - 1,500 Ft2 |
| Type | House |
| Utility Water | Municipal Water |
Parking
| Attached Garage | |
| Garage | |
| Covered |
Land
| Acreage | No |
| Sewer | Sanitary Sewer |
| Size Depth | 90 Ft |
| Size Frontage | 121 Ft |
| Size Irregular | 121 X 90 Ft |
| Size Total Text | 121 X 90 Ft |
| Surface Water | River/stream |
Rooms
| Level | Type | Length | Width | Dimensions |
|---|---|---|---|---|
| Lower Level | Bedroom 4 | 3.48 m | 3.48 m | 3.48 m x 3.48 m |
| Lower Level | Family Room | 7.01 m | 4.57 m | 7.01 m x 4.57 m |
| Lower Level | Bathroom | 3.04 m | 1.52 m | 3.04 m x 1.52 m |
| Lower Level | Bedroom | 3.35 m | 3.04 m | 3.35 m x 3.04 m |
| Lower Level | Bedroom 2 | 3.04 m | 3.04 m | 3.04 m x 3.04 m |
| Lower Level | Bedroom 3 | 3.04 m | 3.35 m | 3.04 m x 3.35 m |
| Main Level | Bedroom | 3.35 m | 4.51 m | 3.35 m x 4.51 m |
| Main Level | Bedroom | 3.35 m | 3.04 m | 3.35 m x 3.04 m |
| Main Level | Bedroom | 3.04 m | 3.04 m | 3.04 m x 3.04 m |
| Main Level | Bathroom | 3.35 m | 1.52 m | 3.35 m x 1.52 m |
| Main Level | Dining Room | 3.04 m | 3.04 m | 3.04 m x 3.04 m |
| Main Level | Living Room | 3.96 m | 4.72 m | 3.96 m x 4.72 m |
| Main Level | Kitchen | 3.65 m | 3.35 m | 3.65 m x 3.35 m |
Utilities
| Cable | Installed |
| Electricity | Installed |
| Sewer | Installed |
https://www.realtor.ca/real-estate/28948260/89-st-lawrence-street-south-stormont-713-ingleside
Contact Us
Contact us for more information
Harold Kouwenberg
Salesperson
www.haroldshomes.com/
407b Pitt Street
Cornwall, Ontario K6J 3R3
(613) 935-5777
(613) 935-3311


