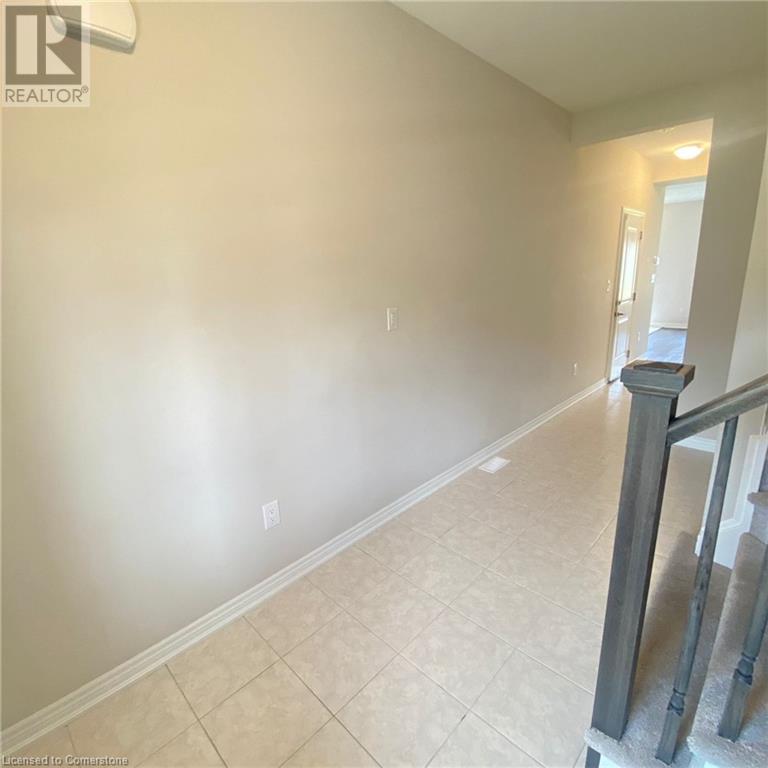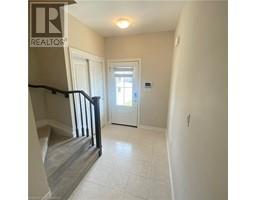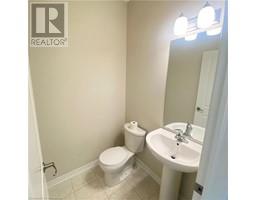89 Sunflower Place Welland, Ontario L3C 0H8
$2,300 MonthlyInsurance
Conveniently located near South Pelham and Webber St, this stunning home features spacious living with 9 ft ceilings on the main floor, a generous backyard, and a versatile basement. With 3 bedrooms and 2.5 baths, it's ideal for families. The lavish kitchen boasts a stylish island with a breakfast bar, quartz countertops, and an undermount sink. Enjoy modern vinyl flooring in the great room and the convenience of upper-level laundry. Elegant sliding pocket doors throughout enhance the home's charm. Don't miss this fantastic leasing opportunity! (id:50886)
Property Details
| MLS® Number | 40674673 |
| Property Type | Single Family |
| AmenitiesNearBy | Golf Nearby, Hospital, Park, Place Of Worship, Playground, Schools, Shopping |
| CommunityFeatures | Community Centre, School Bus |
| Features | Cul-de-sac, Conservation/green Belt, Sump Pump |
| ParkingSpaceTotal | 3 |
Building
| BathroomTotal | 3 |
| BedroomsAboveGround | 3 |
| BedroomsTotal | 3 |
| Appliances | Dishwasher, Dryer, Refrigerator, Stove, Washer, Hood Fan, Window Coverings |
| ArchitecturalStyle | 2 Level |
| BasementDevelopment | Unfinished |
| BasementType | Full (unfinished) |
| ConstructionStyleAttachment | Link |
| CoolingType | Central Air Conditioning |
| ExteriorFinish | Brick |
| HalfBathTotal | 1 |
| HeatingFuel | Natural Gas |
| HeatingType | Forced Air |
| StoriesTotal | 2 |
| SizeInterior | 1339 Sqft |
| Type | Row / Townhouse |
| UtilityWater | Municipal Water |
Parking
| Attached Garage |
Land
| AccessType | Highway Access |
| Acreage | No |
| LandAmenities | Golf Nearby, Hospital, Park, Place Of Worship, Playground, Schools, Shopping |
| Sewer | Municipal Sewage System |
| SizeDepth | 120 Ft |
| SizeFrontage | 20 Ft |
| SizeTotalText | Under 1/2 Acre |
| ZoningDescription | Residential |
Rooms
| Level | Type | Length | Width | Dimensions |
|---|---|---|---|---|
| Second Level | 4pc Bathroom | Measurements not available | ||
| Second Level | 4pc Bathroom | Measurements not available | ||
| Second Level | Bedroom | 10'8'' x 9'6'' | ||
| Second Level | Bedroom | 11'9'' x 9'4'' | ||
| Second Level | Primary Bedroom | 14'3'' x 10'2'' | ||
| Main Level | 2pc Bathroom | Measurements not available | ||
| Main Level | Dinette | 7'6'' x 8'6'' | ||
| Main Level | Kitchen | 8'0'' x 10'0'' | ||
| Main Level | Great Room | 15'6'' x 10'8'' |
https://www.realtor.ca/real-estate/27624621/89-sunflower-place-welland
Interested?
Contact us for more information
Ajay Shah
Broker of Record
5010 Steeles Ave W Unit 11a
Toronto, Ontario M9V 5C6













































