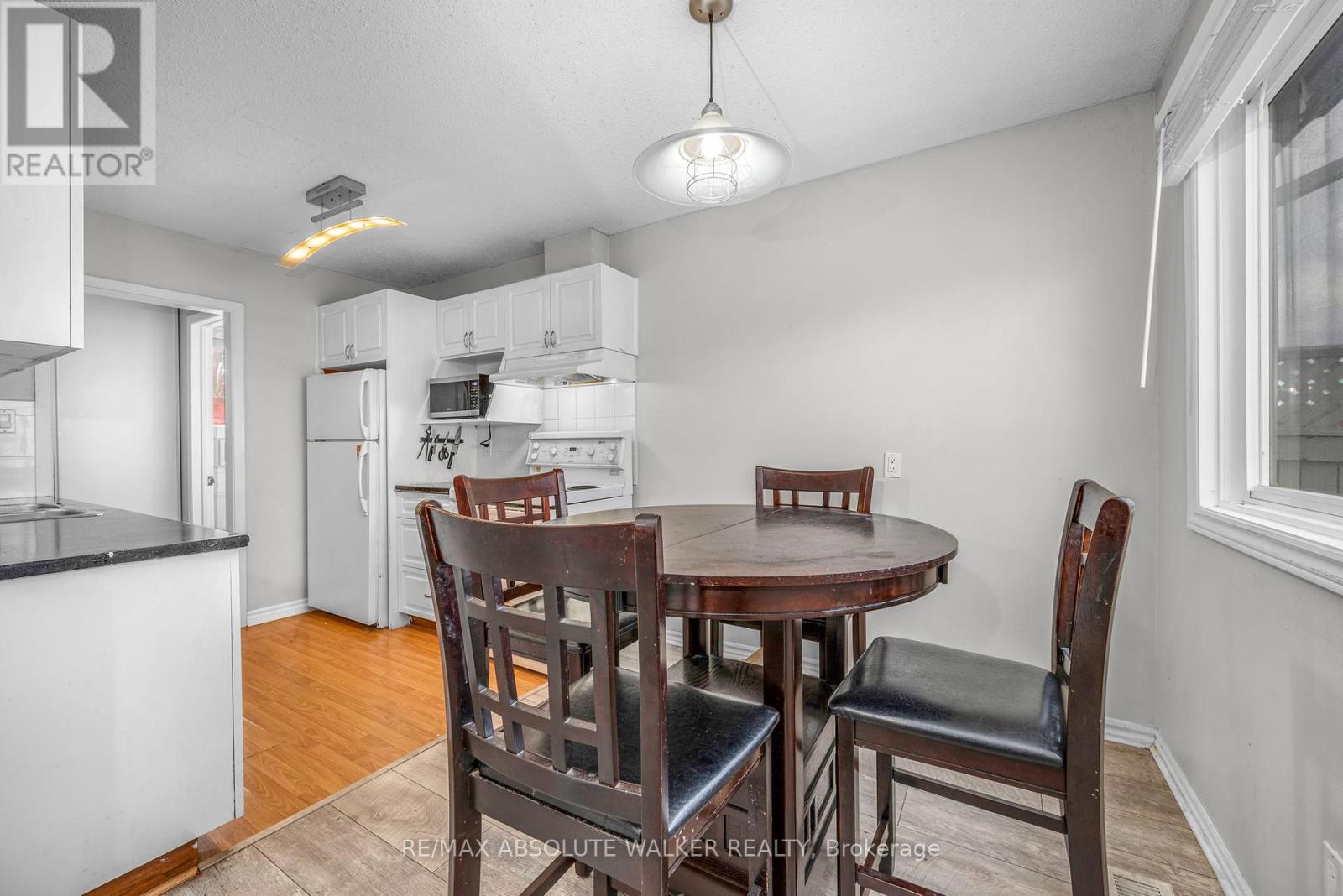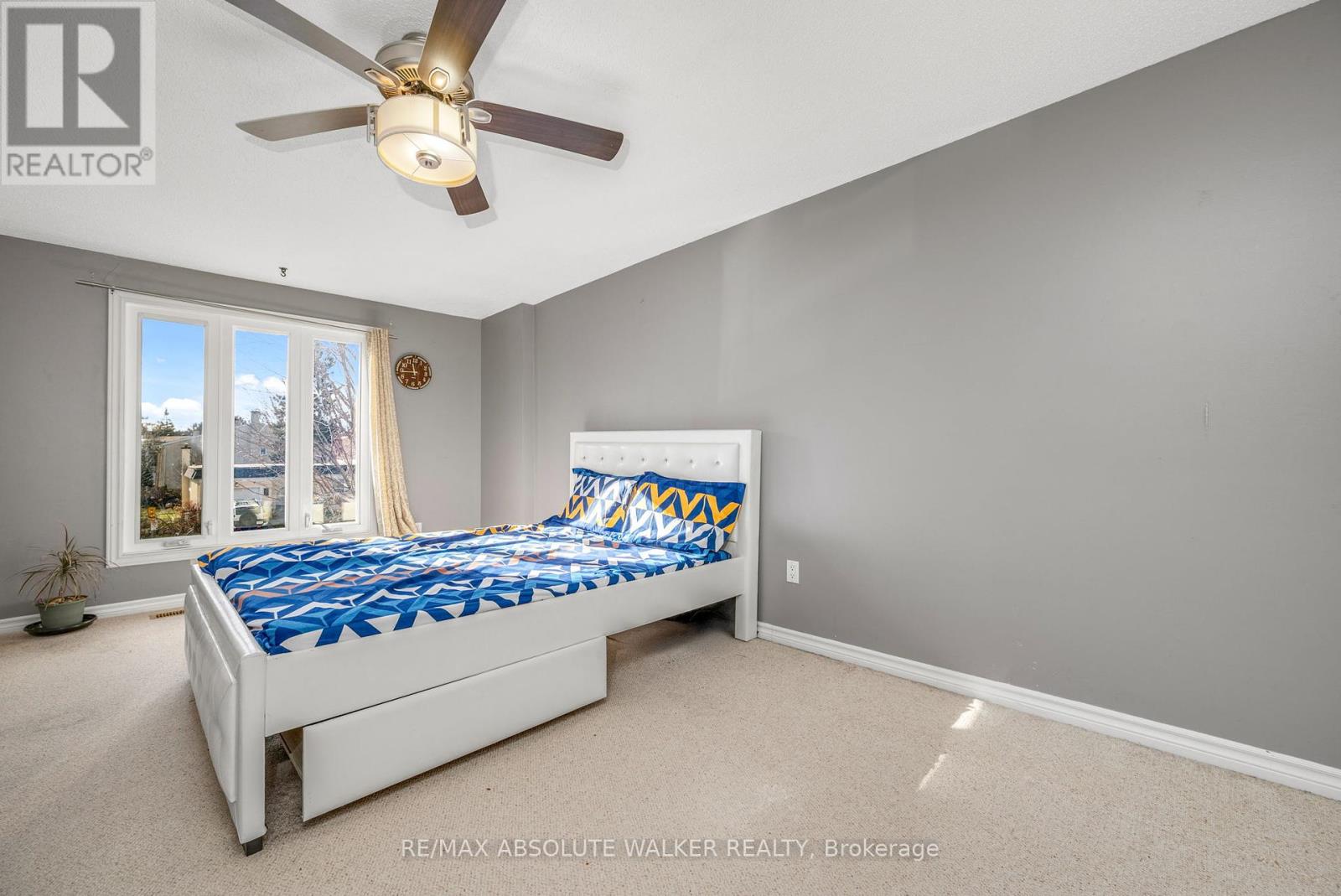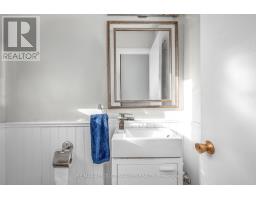89 Tarquin Crescent Ottawa, Ontario K2H 8J7
$495,900
Welcome to this charming and spacious townhome in the heart of Bells Corners, a vibrant community close to all amenities. This inviting property is designed for comfort and convenience, offering a well-thought-out layout perfect for families or professionals alike. The main floor features a bright and airy living area, an eating area that seamlessly connects to the crisp white kitchen, and a convenient powder room. Upstairs, the primary bedroom impresses with a full wall of closets, providing ample storage space. Two additional generously sized bedrooms and a full bathroom offer versatility, with one boasting access to a private terracea perfect retreat for relaxing. The lower level extends the living space with a cozy family rec room, a practical laundry area, and plenty of storage. Outside, the fully fenced yard features a deck and backs onto greenspace with no rear neighbors, creating a private oasis for outdoor enjoyment.With its prime location near schools, parks, shops, and transit, this well-maintained townhome is an exceptional opportunity in Bells Corners. Don't miss your chance to call it home! (id:50886)
Property Details
| MLS® Number | X11905880 |
| Property Type | Single Family |
| Community Name | 7802 - Westcliffe Estates |
| ParkingSpaceTotal | 3 |
Building
| BathroomTotal | 2 |
| BedroomsAboveGround | 3 |
| BedroomsTotal | 3 |
| BasementDevelopment | Finished |
| BasementType | Full (finished) |
| ConstructionStyleAttachment | Attached |
| CoolingType | Central Air Conditioning |
| ExteriorFinish | Stucco |
| FlooringType | Hardwood |
| FoundationType | Concrete |
| HalfBathTotal | 1 |
| HeatingFuel | Natural Gas |
| HeatingType | Forced Air |
| StoriesTotal | 2 |
| Type | Row / Townhouse |
| UtilityWater | Municipal Water |
Parking
| Attached Garage |
Land
| Acreage | No |
| Sewer | Sanitary Sewer |
| SizeDepth | 100 Ft |
| SizeFrontage | 24 Ft |
| SizeIrregular | 24 X 100 Ft |
| SizeTotalText | 24 X 100 Ft |
Rooms
| Level | Type | Length | Width | Dimensions |
|---|---|---|---|---|
| Second Level | Primary Bedroom | 5.68 m | 3.5 m | 5.68 m x 3.5 m |
| Second Level | Bedroom 2 | 3.78 m | 3.12 m | 3.78 m x 3.12 m |
| Second Level | Bedroom 3 | 3.42 m | 2.51 m | 3.42 m x 2.51 m |
| Basement | Family Room | 4.57 m | 3.96 m | 4.57 m x 3.96 m |
| Basement | Laundry Room | 2.33 m | 3.73 m | 2.33 m x 3.73 m |
| Main Level | Dining Room | 2.56 m | 2.36 m | 2.56 m x 2.36 m |
| Main Level | Kitchen | 2.56 m | 2.31 m | 2.56 m x 2.31 m |
| Main Level | Living Room | 4.39 m | 4.08 m | 4.39 m x 4.08 m |
https://www.realtor.ca/real-estate/27763838/89-tarquin-crescent-ottawa-7802-westcliffe-estates
Interested?
Contact us for more information
Geoff Walker
Salesperson
238 Argyle Ave Unit A
Ottawa, Ontario K2P 1B9
Zaeira Yakova
Salesperson
238 Argyle Ave Unit A
Ottawa, Ontario K2P 1B9









































