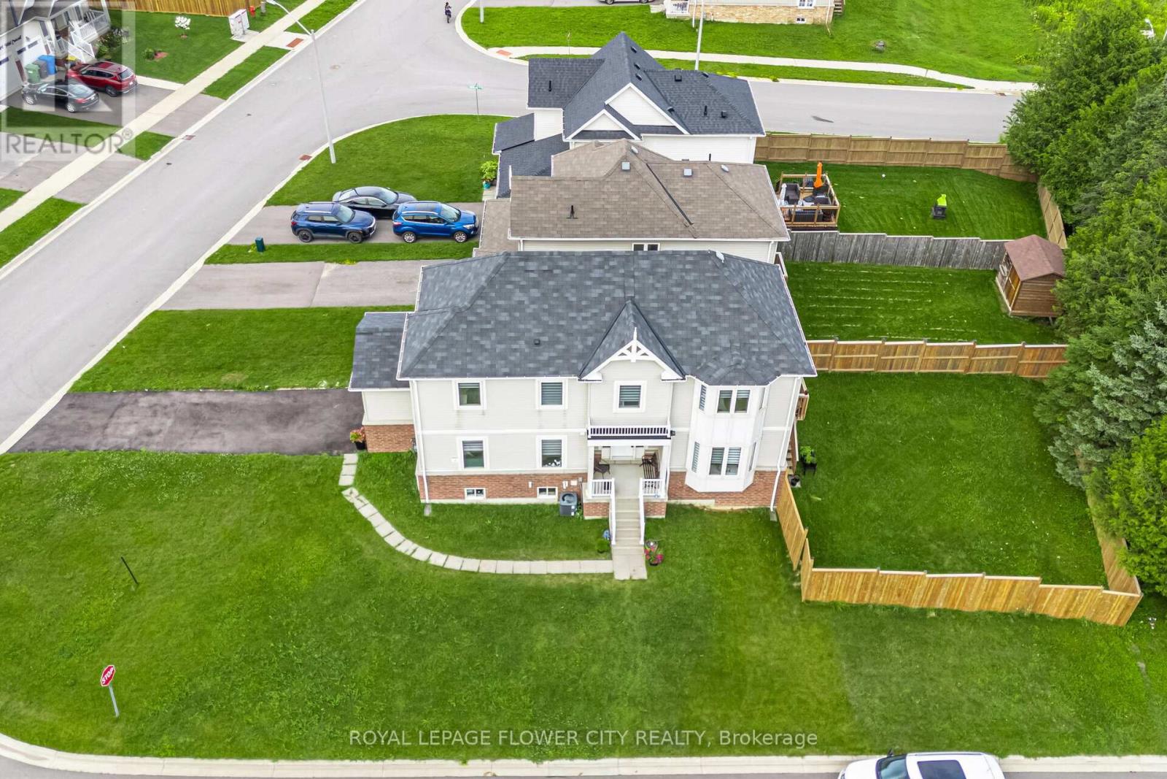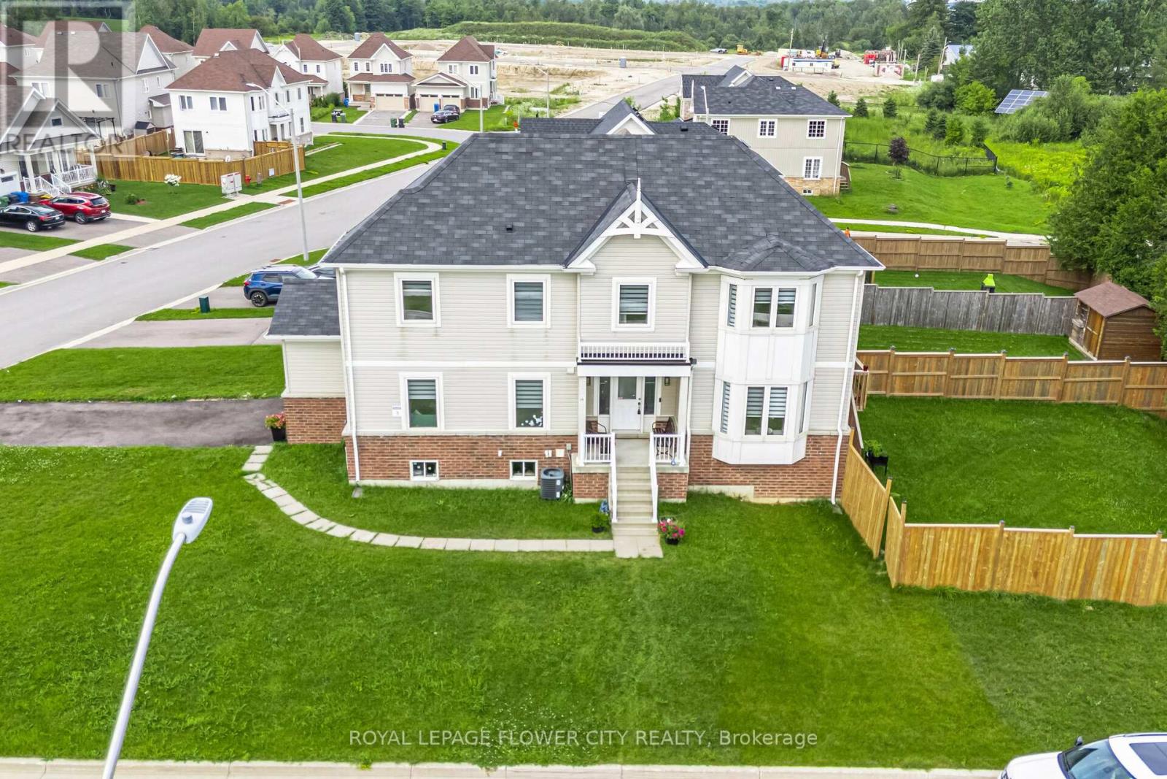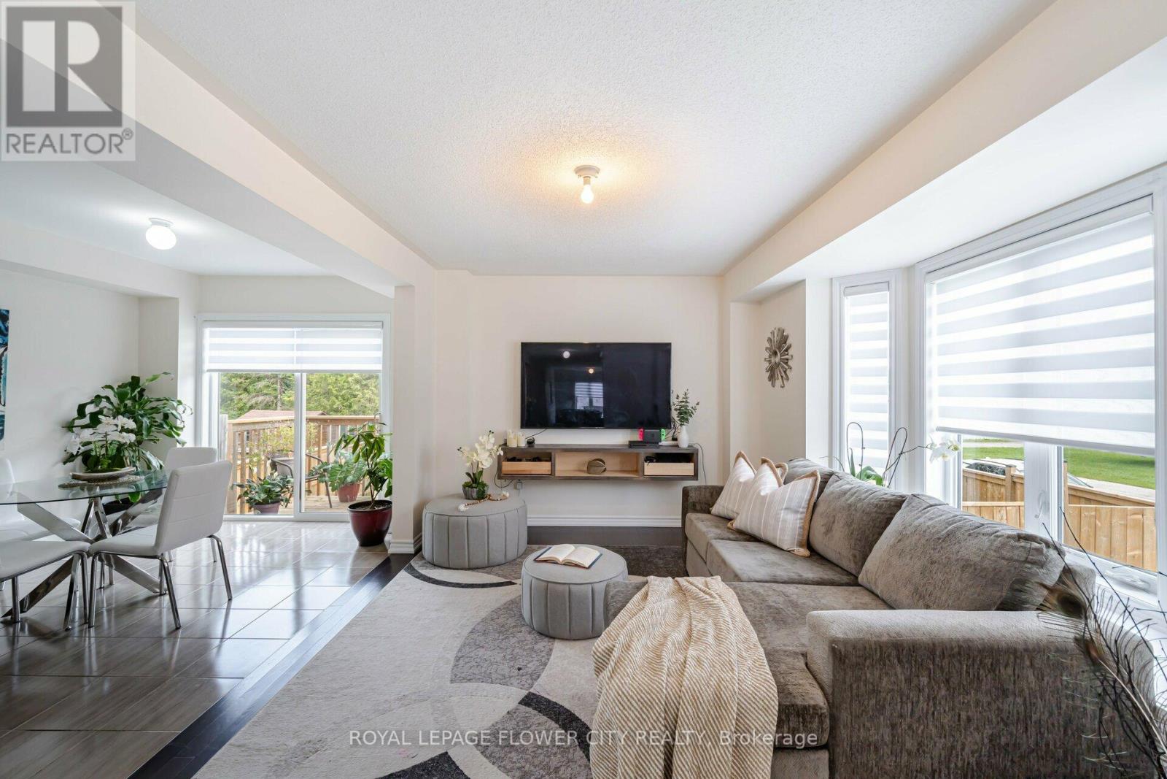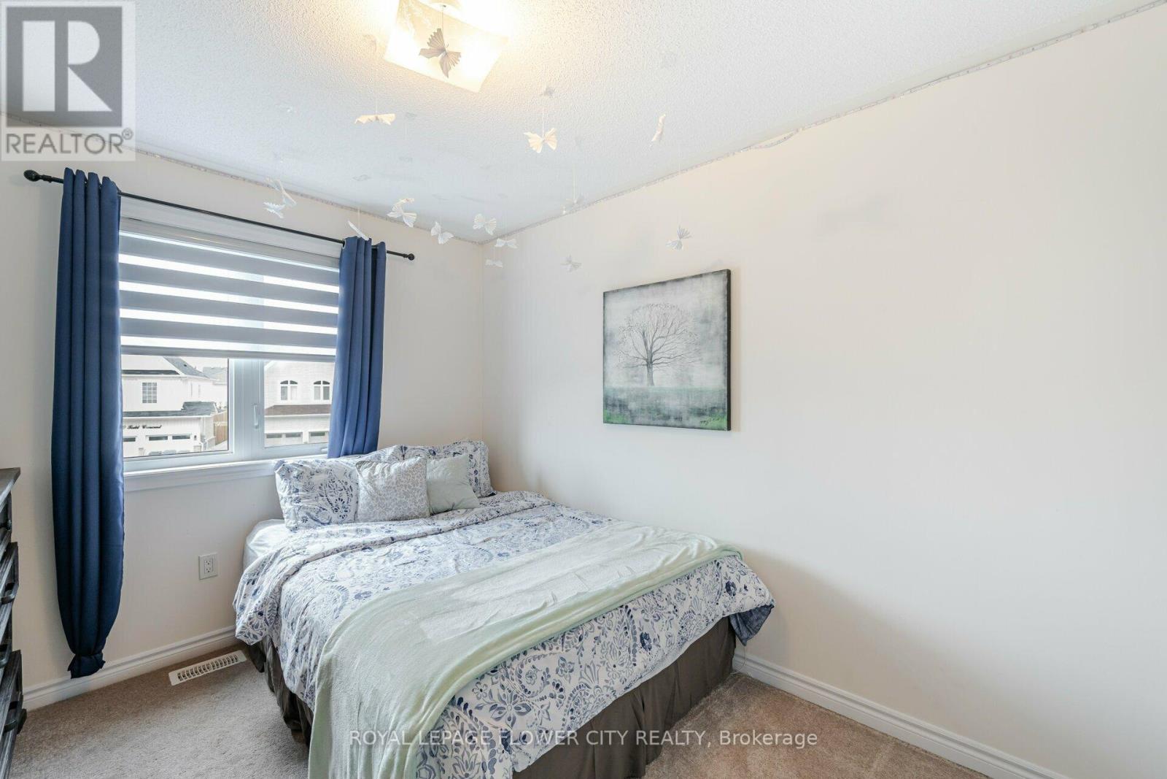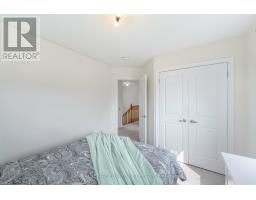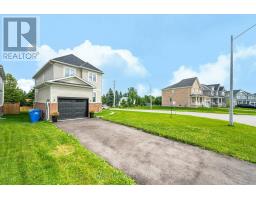89 Todd Crescent S Southgate (Dundalk), Ontario N0C 1B0
$729,712
*** Click On Multimedia Link For Full Video Tour & 360 Mtterport Virtual 3D Tour*** This Stunning 4-Bedroom, 3-Bathroom Detached Home Boasts A Bright, Open-Concept Design With Over $40K In Upgrades. Located On A Premium 50.46 Feet Front Premium Corner Lot- No Side Walk, The Property Offers A Spacious, Finished Basement, Accommodating Up To 3 Cars In The Driveway, New Fence and Improved Driveway Added to curb Curb Appeal. Separate Living, Dining And Family Room Is Perfect For Family Living. Around 2300sq Feet Including Professional Finished Basement. Convenient Access Close To Schools, Grocery Stores, Parks, Near Kindergarten, Elementary, And High Schools, With A Future New School Under Construction, Upcoming Mcdonald's, Restaurants, Grocery Stores, Tim Hortons, And Other Conveniences Within Walking Distance And Various Amenities. This Exceptional Property Is Situated On A Quiet, Safe Street, Making It Ideal For Families. Don't Miss This Fantastic Opportunity To Own A Beautiful Home In A Desirable Location!!!! **** EXTRAS **** All Existing Appliances - S/S Fridge, S/S Stove, S/S Dish Washer, Washer & Dryer, All Elf's & Window Coverings (id:50886)
Property Details
| MLS® Number | X9237964 |
| Property Type | Single Family |
| Community Name | Dundalk |
| AmenitiesNearBy | Park, Place Of Worship |
| ParkingSpaceTotal | 4 |
Building
| BathroomTotal | 3 |
| BedroomsAboveGround | 4 |
| BedroomsBelowGround | 1 |
| BedroomsTotal | 5 |
| Appliances | Water Heater |
| BasementDevelopment | Finished |
| BasementType | N/a (finished) |
| ConstructionStyleAttachment | Detached |
| CoolingType | Central Air Conditioning |
| ExteriorFinish | Brick Facing, Vinyl Siding |
| FlooringType | Ceramic, Hardwood, Carpeted, Laminate |
| FoundationType | Poured Concrete |
| HalfBathTotal | 1 |
| HeatingFuel | Natural Gas |
| HeatingType | Forced Air |
| StoriesTotal | 2 |
| Type | House |
| UtilityWater | Municipal Water |
Parking
| Attached Garage |
Land
| Acreage | No |
| LandAmenities | Park, Place Of Worship |
| LandscapeFeatures | Landscaped |
| Sewer | Sanitary Sewer |
| SizeDepth | 129 Ft ,8 In |
| SizeFrontage | 50 Ft ,5 In |
| SizeIrregular | 50.46 X 129.74 Ft ; 50.46 Feet Premium Corner Lot |
| SizeTotalText | 50.46 X 129.74 Ft ; 50.46 Feet Premium Corner Lot|under 1/2 Acre |
| ZoningDescription | R1-260 |
Rooms
| Level | Type | Length | Width | Dimensions |
|---|---|---|---|---|
| Second Level | Primary Bedroom | 4.51 m | 4.23 m | 4.51 m x 4.23 m |
| Second Level | Bedroom 2 | 3.56 m | 2.8 m | 3.56 m x 2.8 m |
| Second Level | Bedroom 3 | 3.74 m | 3.13 m | 3.74 m x 3.13 m |
| Second Level | Bedroom 4 | 2.77 m | 2.83 m | 2.77 m x 2.83 m |
| Basement | Recreational, Games Room | 6.03 m | 4.26 m | 6.03 m x 4.26 m |
| Main Level | Kitchen | 4.5 m | 2.83 m | 4.5 m x 2.83 m |
| Main Level | Dining Room | 2.7 m | 3.3 m | 2.7 m x 3.3 m |
| Main Level | Living Room | 3.56 m | 2.8 m | 3.56 m x 2.8 m |
| Main Level | Family Room | 2.85 m | 3.41 m | 2.85 m x 3.41 m |
Utilities
| Sewer | Available |
https://www.realtor.ca/real-estate/27248460/89-todd-crescent-s-southgate-dundalk-dundalk
Interested?
Contact us for more information
Dave Merat
Broker
30 Topflight Dr #11
Mississauga, Ontario L5S 0A8
Anu Merat
Salesperson
10 Cottrelle Blvd #302
Brampton, Ontario L6S 0E2


