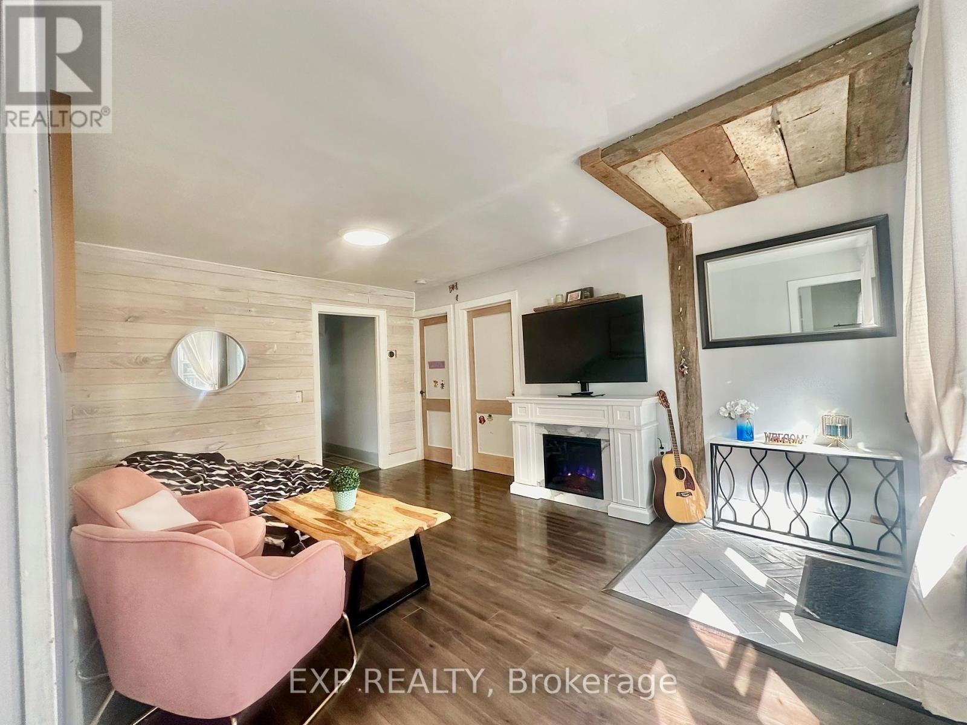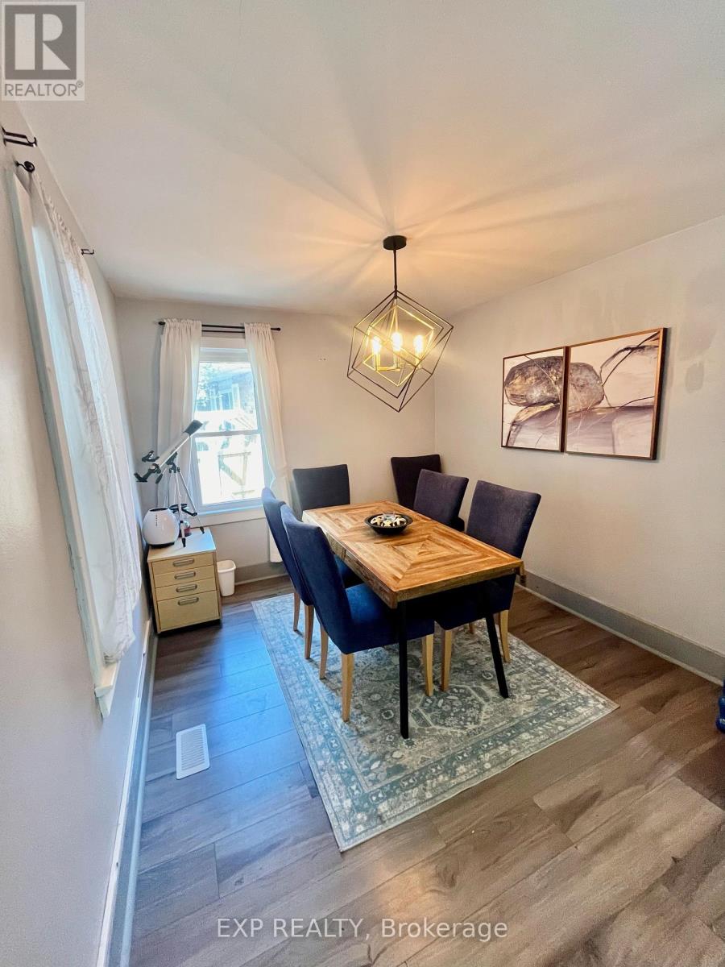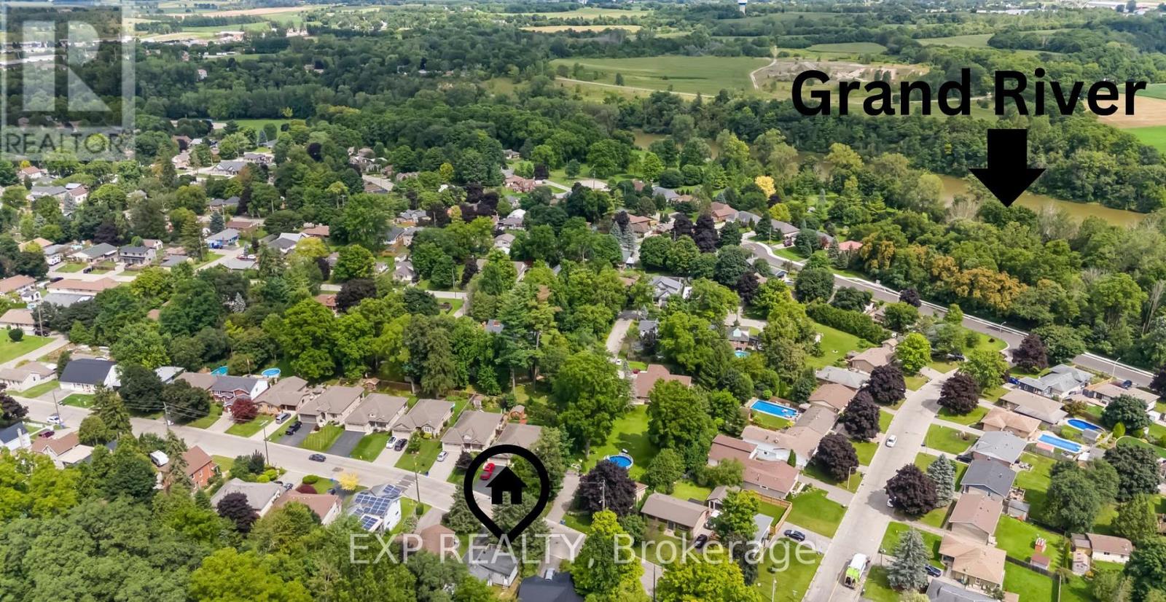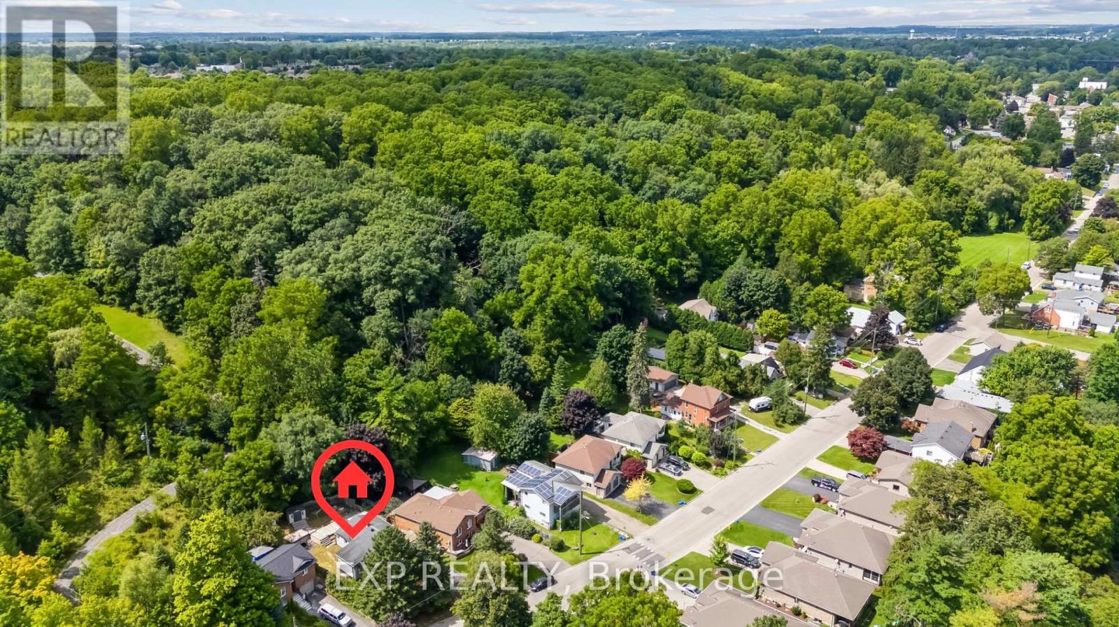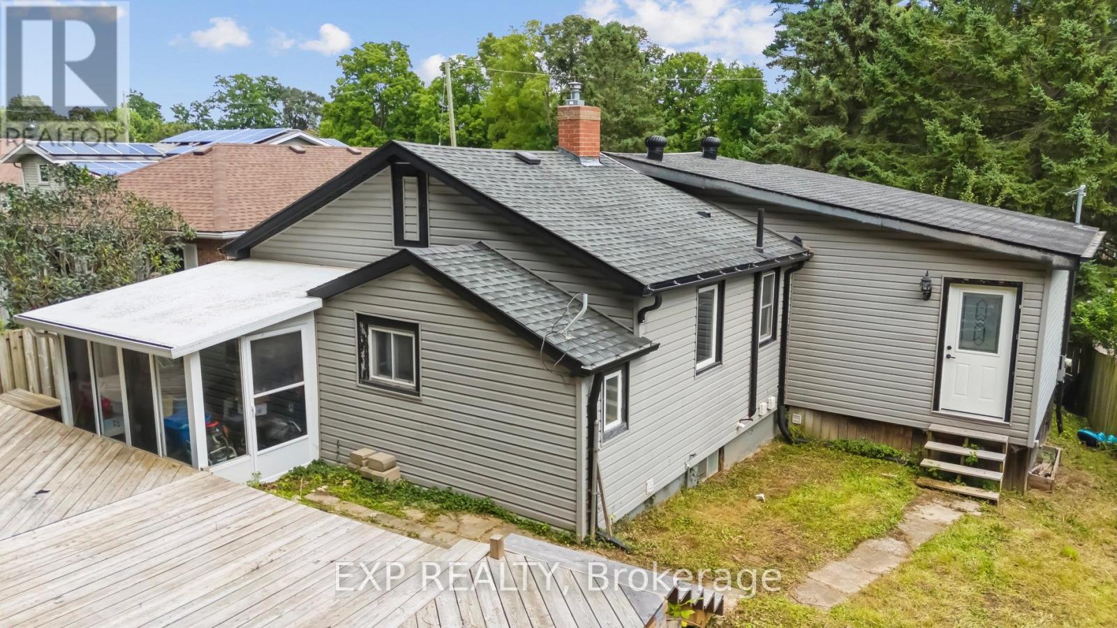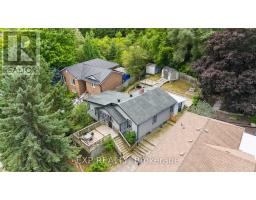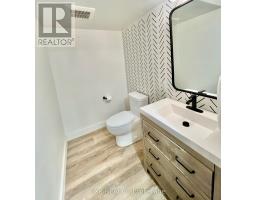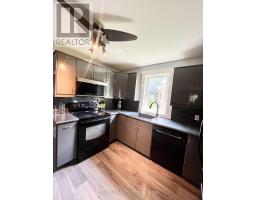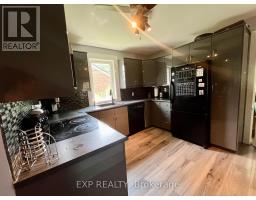89 Washington Street Brant, Ontario N3L 2A6
$559,000
Don't miss this charming home just a few blocks from the Grand River and a short drive to the 403! It boasts a modern kitchen with grey soft-closing cabinets, pull-outs, and a reverse osmosis water system. The living room opens to a spacious private front deck, ideal for outdoor gatherings or relaxation. The fenced backyard features a multi-level deck, two sheds, mature trees, a plum tree, and blackberries. Inside, the main floor offers three bedrooms and a 4-piece bath with a jetted tub to relax in. The large master bedroom has private backyard access, a gas fireplace and a large wardrobe unit which is included. The partially finished basement includes a large updated laundry room, a 2-piece bath, a family/rec room, a bedroom, and a sizable unfinished area. The basement also has a separate entrance to a sunroom/mudroom overlooking the backyard. The backyard backs onto mature trees where deer often visit. Conveniently located near restaurants, parks, shopping, and schools. (id:50886)
Property Details
| MLS® Number | X9378178 |
| Property Type | Single Family |
| Community Name | Paris |
| AmenitiesNearBy | Schools, Park |
| EquipmentType | Water Heater |
| Features | Carpet Free |
| ParkingSpaceTotal | 3 |
| RentalEquipmentType | Water Heater |
| Structure | Shed |
Building
| BathroomTotal | 2 |
| BedroomsAboveGround | 3 |
| BedroomsBelowGround | 1 |
| BedroomsTotal | 4 |
| Amenities | Fireplace(s) |
| Appliances | Water Softener, Dishwasher, Dryer, Microwave, Refrigerator, Stove, Washer, Window Coverings |
| ArchitecturalStyle | Bungalow |
| BasementDevelopment | Partially Finished |
| BasementFeatures | Separate Entrance |
| BasementType | N/a (partially Finished) |
| ConstructionStyleAttachment | Detached |
| CoolingType | Central Air Conditioning |
| ExteriorFinish | Vinyl Siding |
| FireplacePresent | Yes |
| FireplaceTotal | 2 |
| FoundationType | Concrete |
| HalfBathTotal | 1 |
| HeatingFuel | Natural Gas |
| HeatingType | Forced Air |
| StoriesTotal | 1 |
| Type | House |
| UtilityWater | Municipal Water |
Land
| Acreage | No |
| FenceType | Fenced Yard |
| LandAmenities | Schools, Park |
| Sewer | Sanitary Sewer |
| SizeDepth | 124 Ft ,7 In |
| SizeFrontage | 50 Ft ,6 In |
| SizeIrregular | 50.52 X 124.62 Ft |
| SizeTotalText | 50.52 X 124.62 Ft |
| SurfaceWater | River/stream |
Rooms
| Level | Type | Length | Width | Dimensions |
|---|---|---|---|---|
| Basement | Laundry Room | 2.21 m | 3.25 m | 2.21 m x 3.25 m |
| Basement | Bedroom | 2.59 m | 3.18 m | 2.59 m x 3.18 m |
| Basement | Family Room | 3.15 m | 5.61 m | 3.15 m x 5.61 m |
| Basement | Bathroom | 1.39 m | 1 m | 1.39 m x 1 m |
| Main Level | Primary Bedroom | 3.38 m | 4.57 m | 3.38 m x 4.57 m |
| Main Level | Sunroom | 2.9 m | 2.92 m | 2.9 m x 2.92 m |
| Main Level | Bedroom 2 | 2.72 m | 3.33 m | 2.72 m x 3.33 m |
| Main Level | Bedroom 3 | 3.35 m | 2.79 m | 3.35 m x 2.79 m |
| Main Level | Living Room | 3.43 m | 4.8 m | 3.43 m x 4.8 m |
| Main Level | Kitchen | 2.87 m | 3.28 m | 2.87 m x 3.28 m |
| Main Level | Dining Room | 2.84 m | 4.14 m | 2.84 m x 4.14 m |
| Main Level | Bathroom | 1.98 m | 1.5 m | 1.98 m x 1.5 m |
https://www.realtor.ca/real-estate/27493018/89-washington-street-brant-paris-paris
Interested?
Contact us for more information
Melissa Calliste
Salesperson
4711 Yonge St 10/flr Ste B
Toronto, Ontario M2N 6K8








