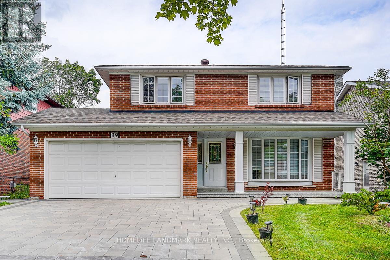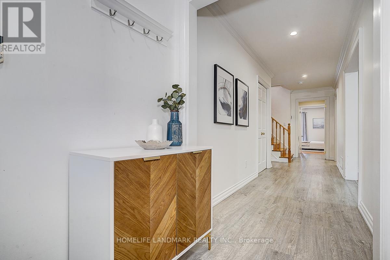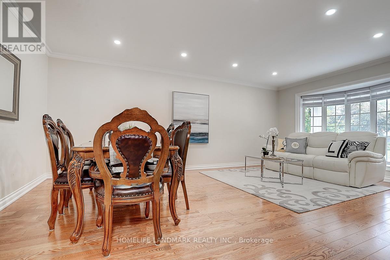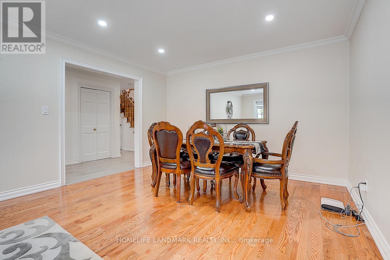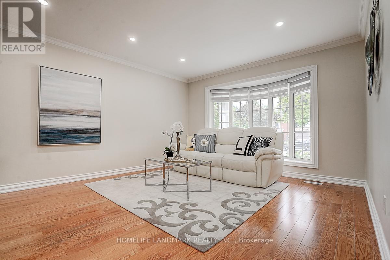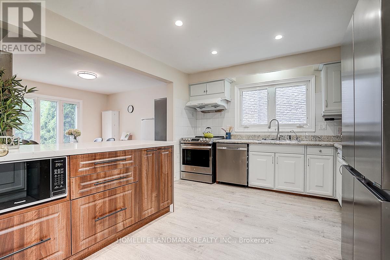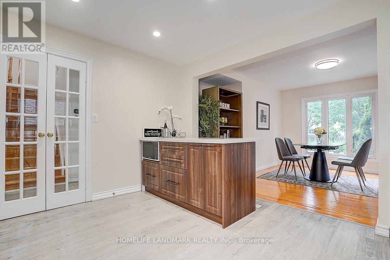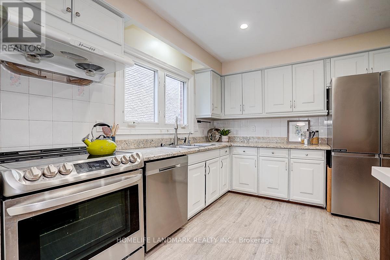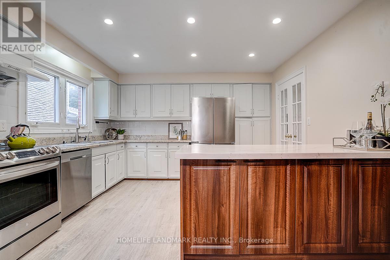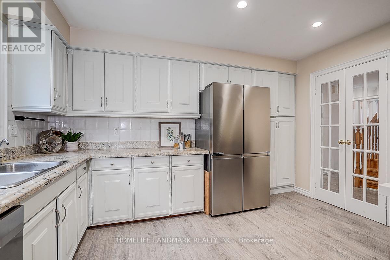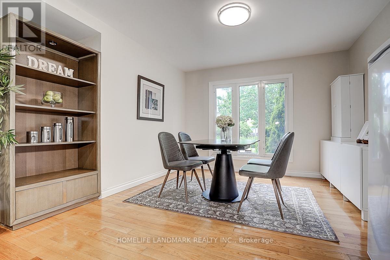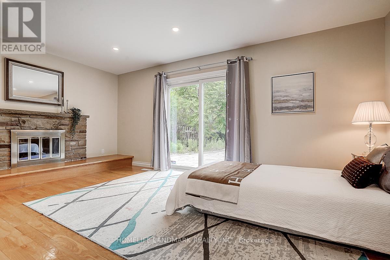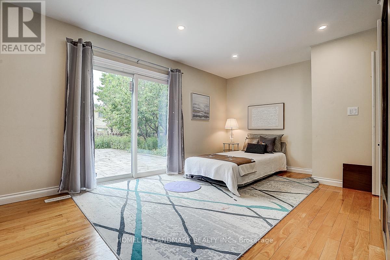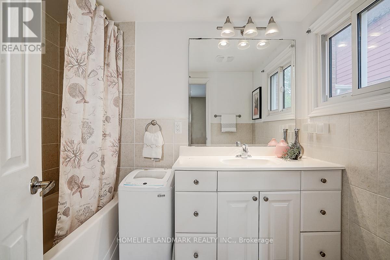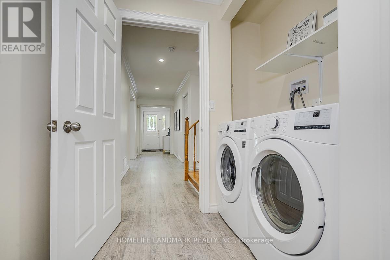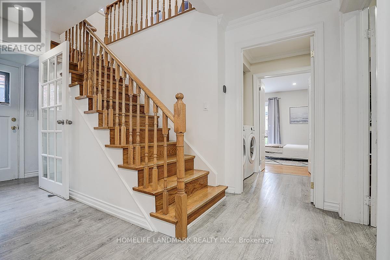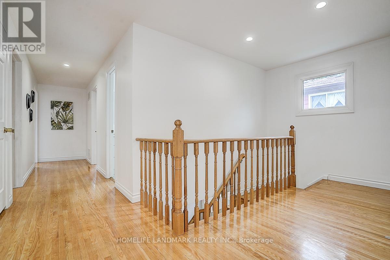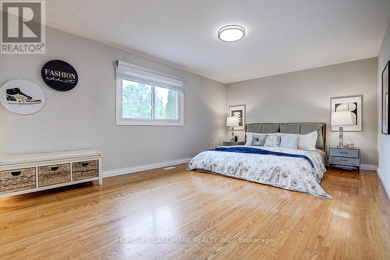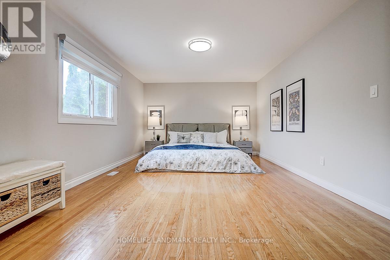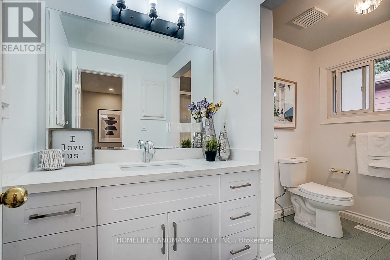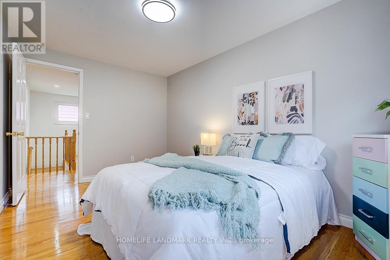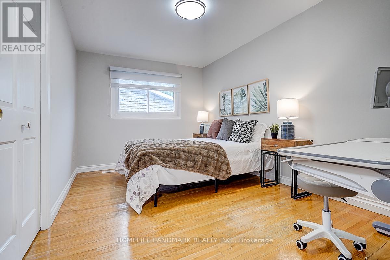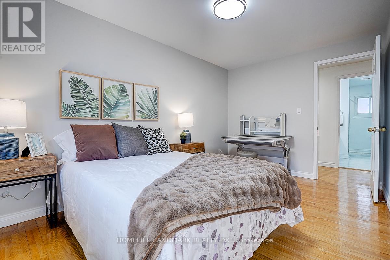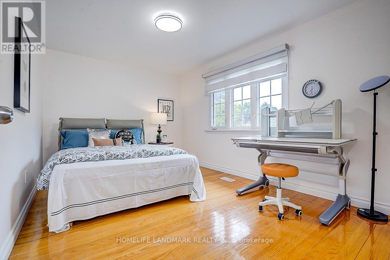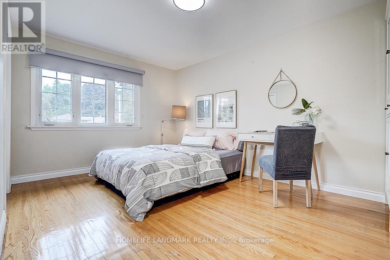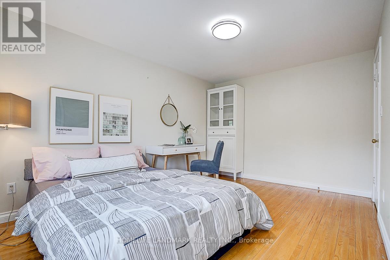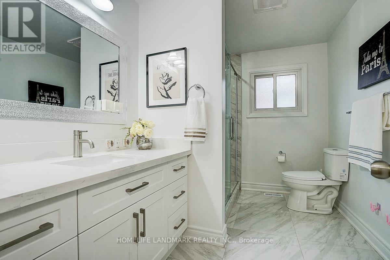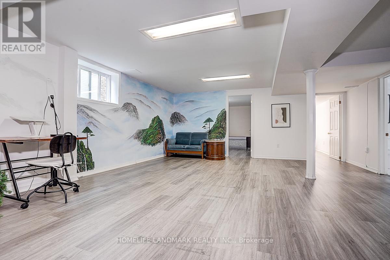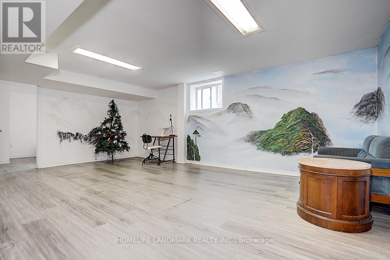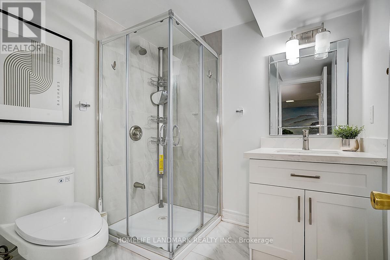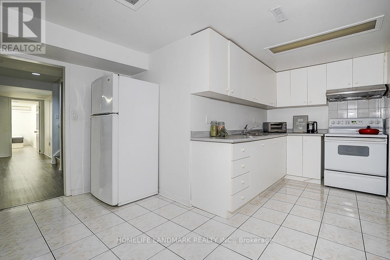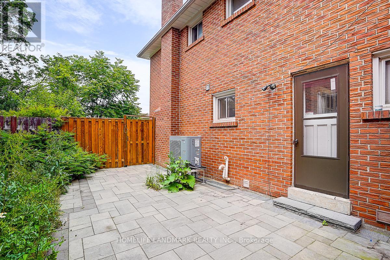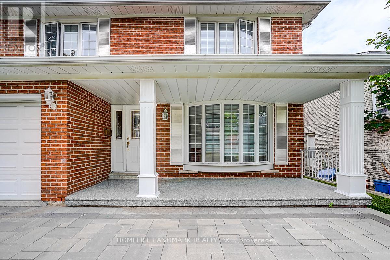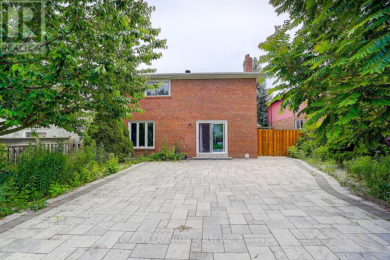89 Whitehorn Crescent Toronto, Ontario M2J 3B1
$1,729,000
Spacious & Versatile Detached in Prime North York! 5 Bdrms Upstairs + 2 Bdrms on Main (Incl. Fam Rm Converted to 6th Bdrm w/ 3-Pc Ensuite) + 3 Self-Contained Bsmt Units w/ Sep Ent Total 10 Potential Rms for Own Use or Rental. Great Income Potential Buyer To Verify. Freshly Painted Bdrms, Upgraded S/S Appl, Quartz Ctrs, T/O New LED & Ceiling Lights. Interlock Landscaping Front & Back. Coin-Operated Washer/Dryer Extra Income! Ideal For End-User or Investor. Steps to Seneca Hill P.S., Seneca College, TTC, Fairview Mall, Shops & More. Top-Ranked School Zone! Quick Access To 401/404/DVP. Must See Rare Opportunity W/ Great Layout & Income Potential! (id:50886)
Property Details
| MLS® Number | C12425445 |
| Property Type | Single Family |
| Community Name | Don Valley Village |
| Features | Carpet Free |
| Parking Space Total | 6 |
Building
| Bathroom Total | 5 |
| Bedrooms Above Ground | 5 |
| Bedrooms Below Ground | 4 |
| Bedrooms Total | 9 |
| Appliances | Dryer, Hood Fan, Stove, Washer, Refrigerator |
| Basement Development | Finished |
| Basement Features | Apartment In Basement |
| Basement Type | N/a, N/a (finished) |
| Construction Status | Insulation Upgraded |
| Construction Style Attachment | Detached |
| Cooling Type | Central Air Conditioning |
| Exterior Finish | Brick |
| Fireplace Present | Yes |
| Flooring Type | Hardwood |
| Foundation Type | Poured Concrete |
| Heating Fuel | Natural Gas |
| Heating Type | Forced Air |
| Stories Total | 2 |
| Size Interior | 2,500 - 3,000 Ft2 |
| Type | House |
| Utility Water | Municipal Water |
Parking
| Garage |
Land
| Acreage | No |
| Sewer | Sanitary Sewer |
| Size Depth | 126 Ft ,6 In |
| Size Frontage | 50 Ft |
| Size Irregular | 50 X 126.5 Ft |
| Size Total Text | 50 X 126.5 Ft |
Rooms
| Level | Type | Length | Width | Dimensions |
|---|---|---|---|---|
| Second Level | Primary Bedroom | 5.7 m | 3.63 m | 5.7 m x 3.63 m |
| Second Level | Bedroom 2 | 4.24 m | 3.05 m | 4.24 m x 3.05 m |
| Second Level | Bedroom 3 | 4.24 m | 3.05 m | 4.24 m x 3.05 m |
| Second Level | Bedroom 4 | 4.07 m | 2.67 m | 4.07 m x 2.67 m |
| Second Level | Bedroom 5 | 4.07 m | 2.67 m | 4.07 m x 2.67 m |
| Ground Level | Living Room | 5.77 m | 3.96 m | 5.77 m x 3.96 m |
| Ground Level | Dining Room | 3.65 m | 3.42 m | 3.65 m x 3.42 m |
| Ground Level | Family Room | 5.35 m | 3.66 m | 5.35 m x 3.66 m |
| Ground Level | Kitchen | 3.9 m | 3.45 m | 3.9 m x 3.45 m |
Contact Us
Contact us for more information
Paul Zhang
Broker
7240 Woodbine Ave Unit 103
Markham, Ontario L3R 1A4
(905) 305-1600
(905) 305-1609
www.homelifelandmark.com/

