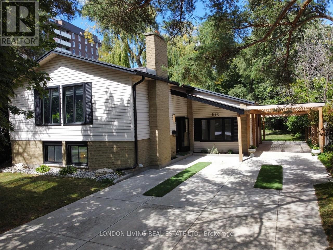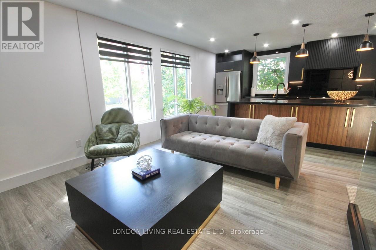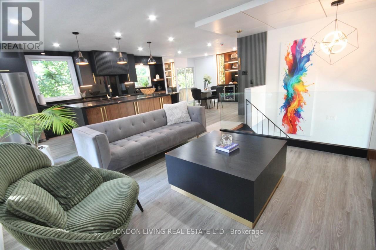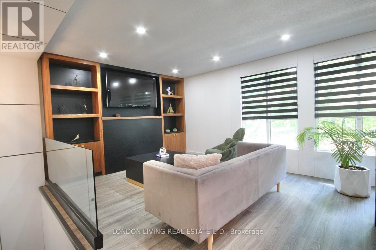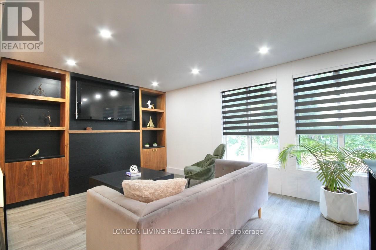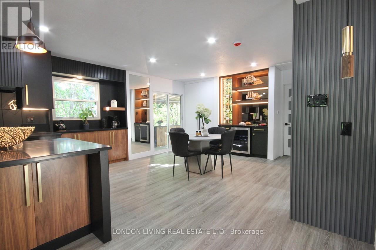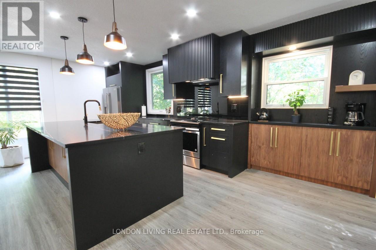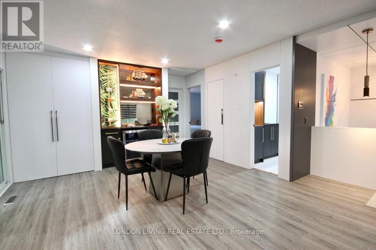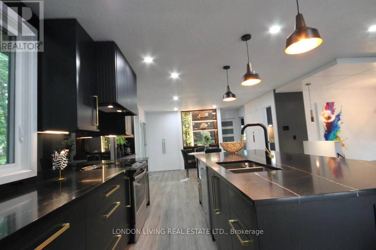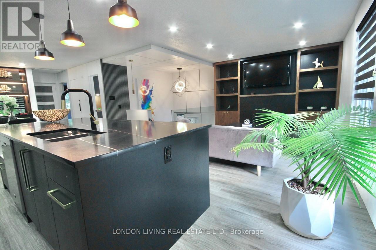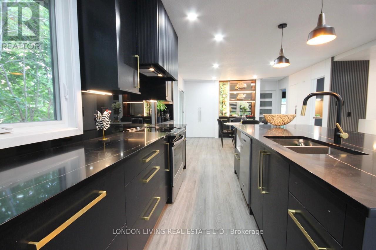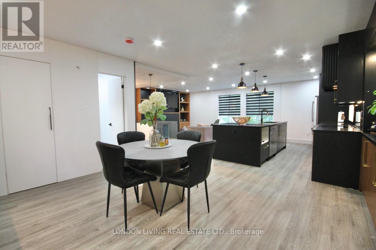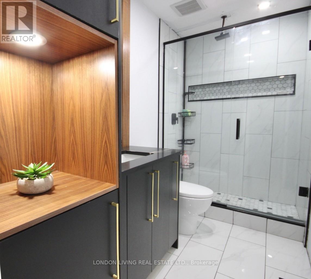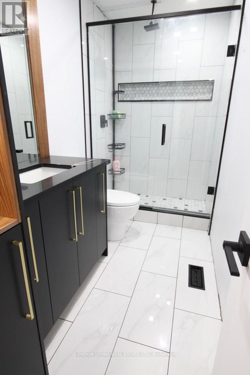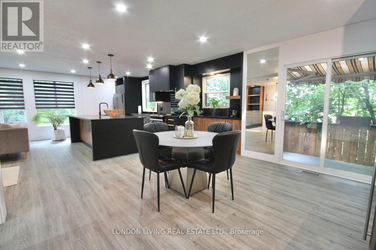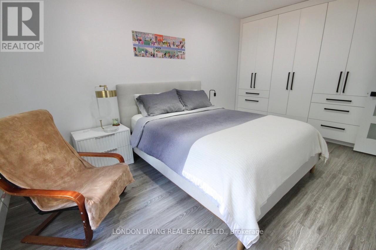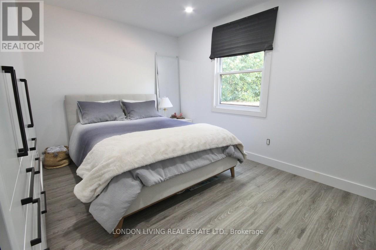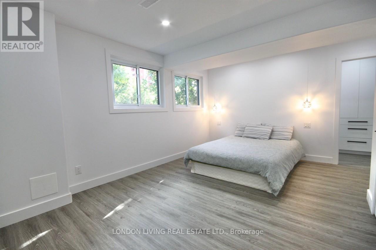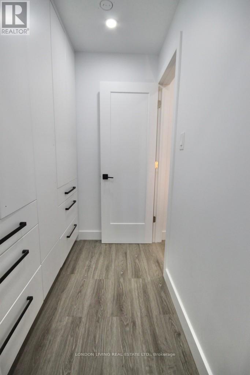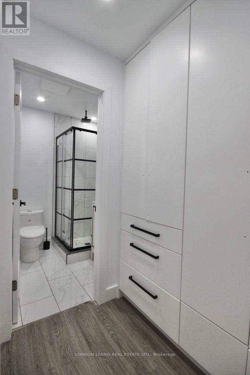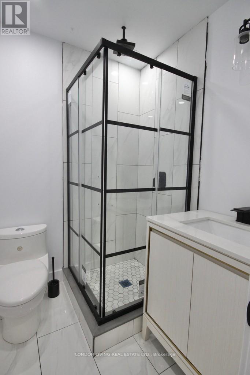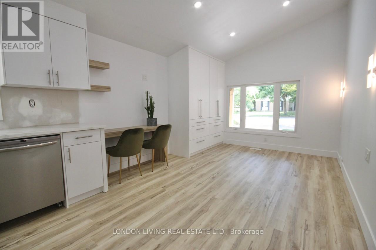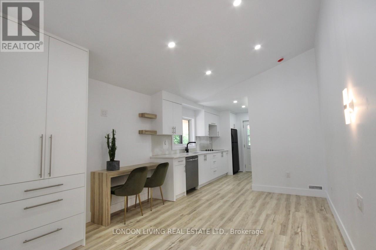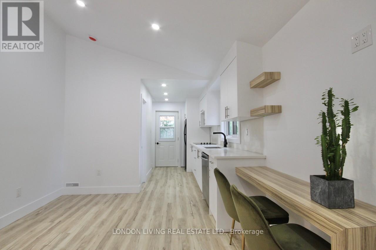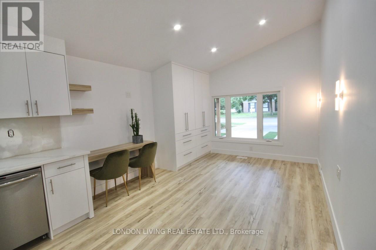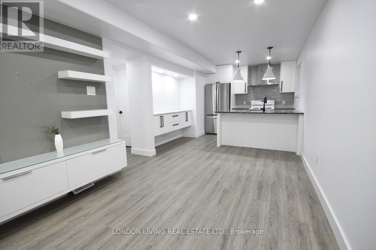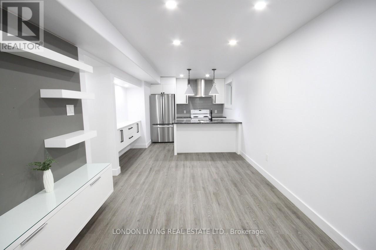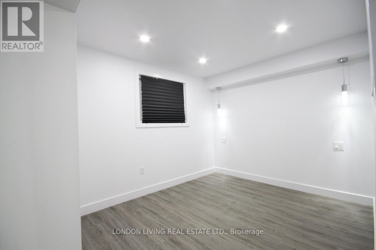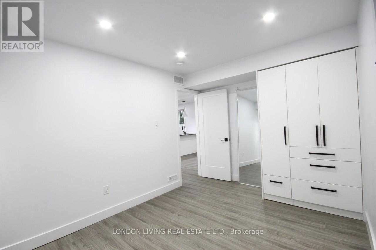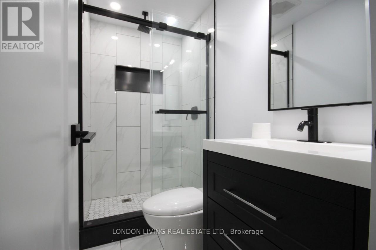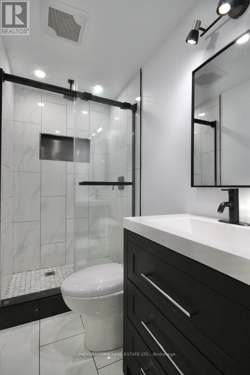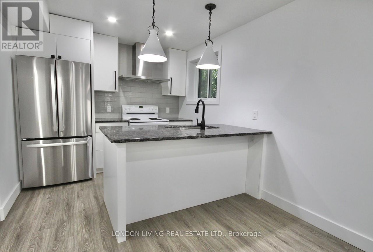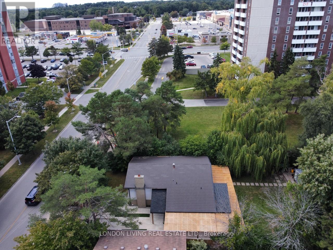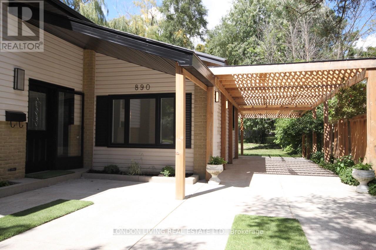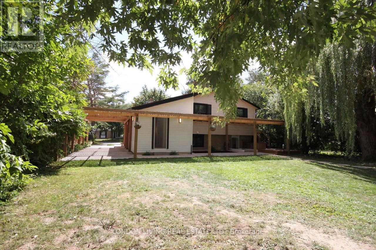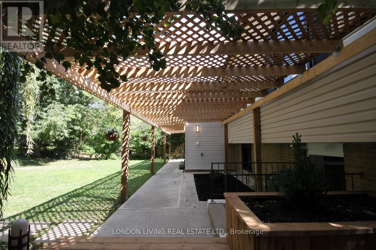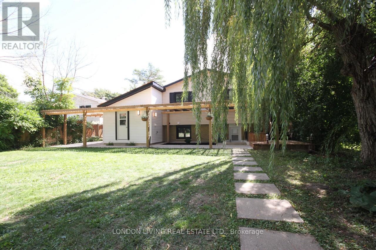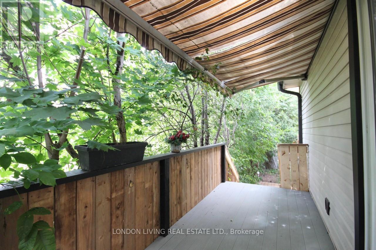890 Viscount Road London South, Ontario N6J 2C9
$974,900
A Home That Redefines Modern Living & Timeless Elegance. This remarkable generational home has been thoughtfully renovated to blend modern design with timeless charm. MAIN Level: An open-concept masterpiece featuring 3 spacious bedrooms, a custom-built modern kitchen s stylish coffee station and chic bar area. Every detail has been carefully crafted with built-ins and finishes that exude elegance and functionality. LOWER Level: Discover a bright master retreat where classic character meets contemporary comfort. BASEMENT Suite: A private one-bedroom unit with its own entrance is complete with a practical yet stylish kitchen, ideal for extended family or guests. Commercial Space: A stylish, self-contained office perfect for professionals seeking the convenience of working from home without compromising on style. This is more than a home - its a lifestyle retreat offering elegance, versatility, and a touch of luxury. (id:50886)
Property Details
| MLS® Number | X12394026 |
| Property Type | Single Family |
| Community Name | South M |
| Amenities Near By | Hospital, Public Transit, Schools |
| Community Features | School Bus |
| Equipment Type | Water Heater, Air Conditioner, Furnace |
| Features | Irregular Lot Size, Flat Site, Carpet Free, In-law Suite |
| Parking Space Total | 4 |
| Rental Equipment Type | Water Heater, Air Conditioner, Furnace |
| Structure | Deck, Patio(s), Shed |
Building
| Bathroom Total | 4 |
| Bedrooms Above Ground | 2 |
| Bedrooms Below Ground | 2 |
| Bedrooms Total | 4 |
| Age | 31 To 50 Years |
| Appliances | Dishwasher, Dryer, Stove, Washer, Refrigerator |
| Architectural Style | Raised Bungalow |
| Basement Development | Finished |
| Basement Features | Separate Entrance |
| Basement Type | N/a (finished), N/a |
| Cooling Type | Central Air Conditioning |
| Exterior Finish | Aluminum Siding, Brick |
| Foundation Type | Concrete |
| Heating Fuel | Natural Gas |
| Heating Type | Forced Air |
| Stories Total | 1 |
| Size Interior | 1,100 - 1,500 Ft2 |
| Type | Other |
| Utility Water | Municipal Water |
Parking
| Carport | |
| Garage |
Land
| Acreage | No |
| Fence Type | Fenced Yard |
| Land Amenities | Hospital, Public Transit, Schools |
| Sewer | Sanitary Sewer |
| Size Depth | 117 Ft ,7 In |
| Size Frontage | 55 Ft ,1 In |
| Size Irregular | 55.1 X 117.6 Ft |
| Size Total Text | 55.1 X 117.6 Ft|under 1/2 Acre |
| Zoning Description | R1-8 Residential With A Commercial Unit |
Rooms
| Level | Type | Length | Width | Dimensions |
|---|---|---|---|---|
| Basement | Laundry Room | 1.2 m | 1.2 m | 1.2 m x 1.2 m |
| Basement | Bedroom | 2.89 m | 3.9 m | 2.89 m x 3.9 m |
| Basement | Kitchen | 7.56 m | 3.35 m | 7.56 m x 3.35 m |
| Lower Level | Primary Bedroom | 6.8 m | 3.65 m | 6.8 m x 3.65 m |
| Lower Level | Office | 3.9 m | 3.35 m | 3.9 m x 3.35 m |
| Lower Level | Laundry Room | 0.9 m | 0.9 m | 0.9 m x 0.9 m |
| Main Level | Living Room | 3.5 m | 3.65 m | 3.5 m x 3.65 m |
| Main Level | Kitchen | 9.14 m | 3.65 m | 9.14 m x 3.65 m |
| Main Level | Bedroom | 11.6 m | 5.05 m | 11.6 m x 5.05 m |
| Main Level | Bedroom | 4.14 m | 3.59 m | 4.14 m x 3.59 m |
| Main Level | Laundry Room | 0.9 m | 0.9 m | 0.9 m x 0.9 m |
https://www.realtor.ca/real-estate/28841529/890-viscount-road-london-south-south-m-south-m
Contact Us
Contact us for more information
Claudia Valencia
Salesperson
(519) 679-1090

