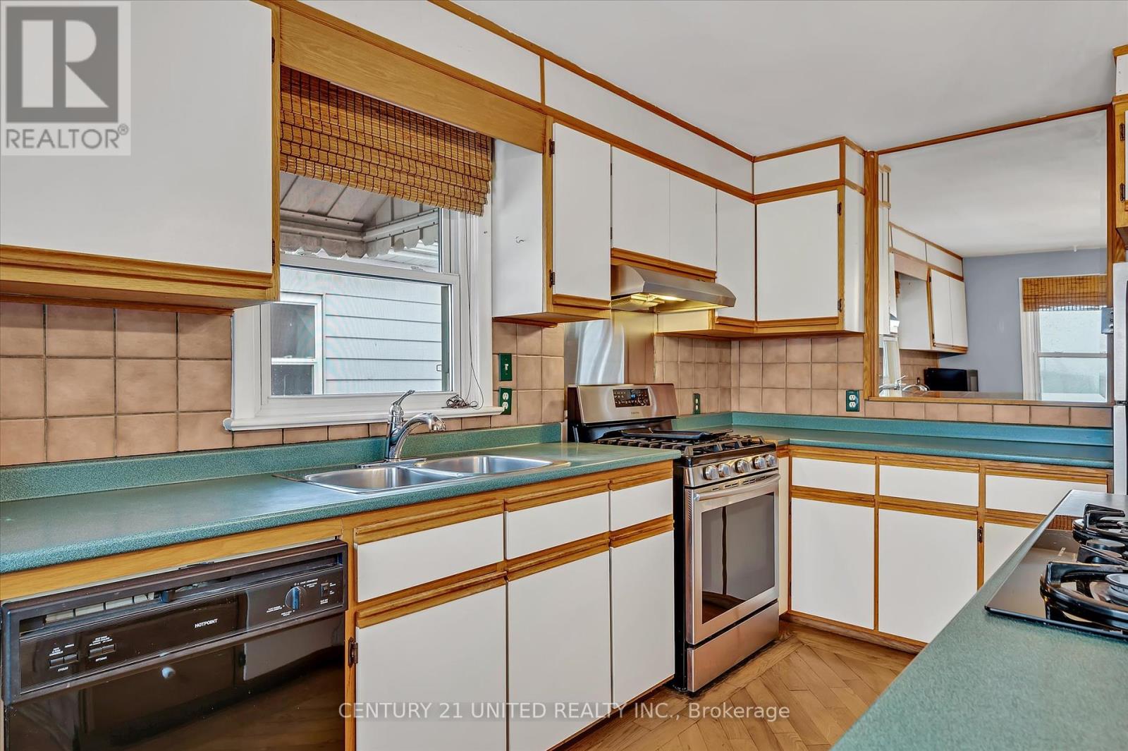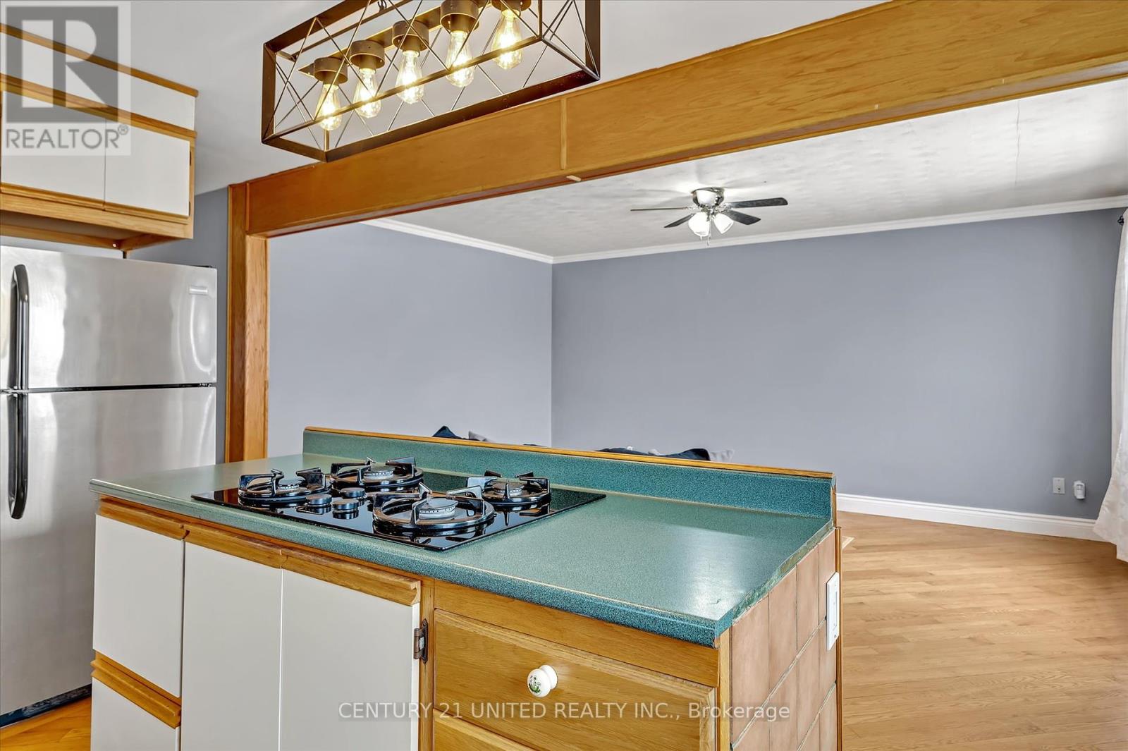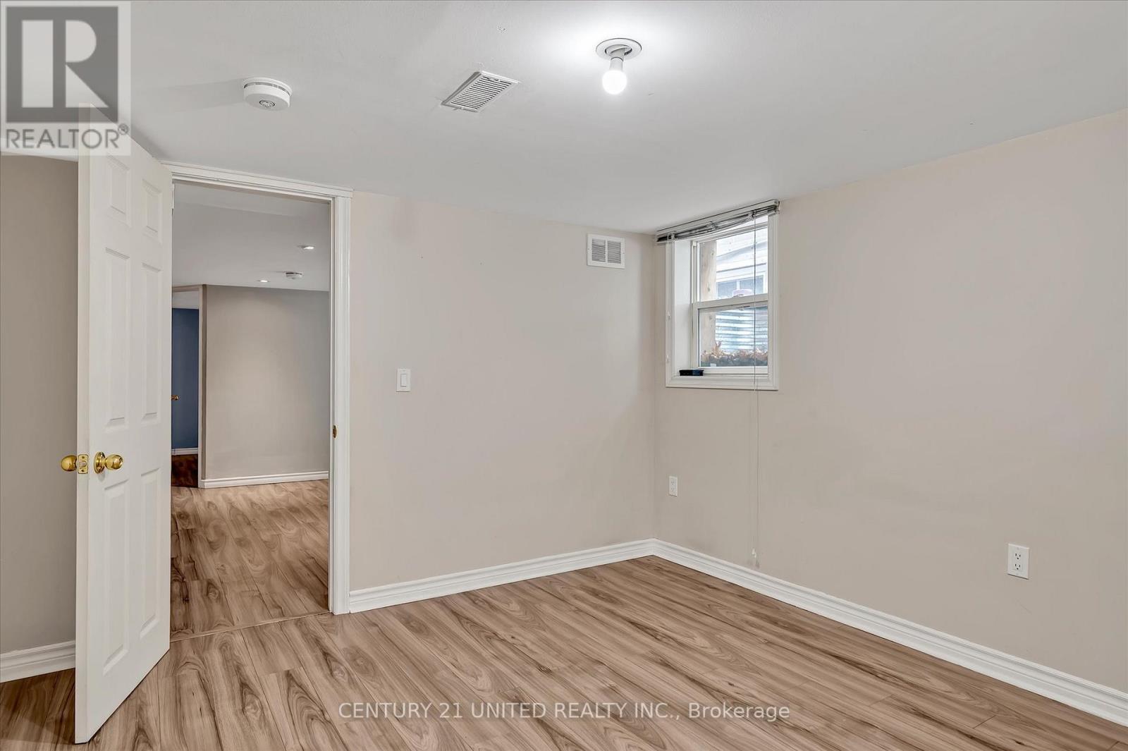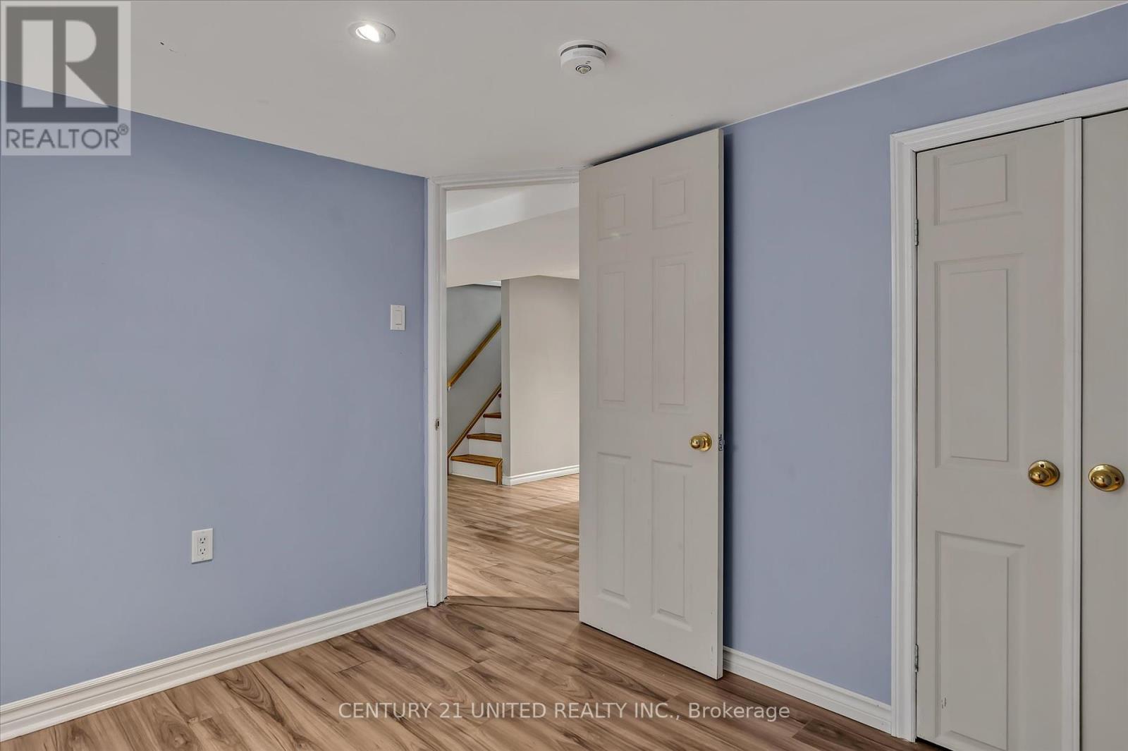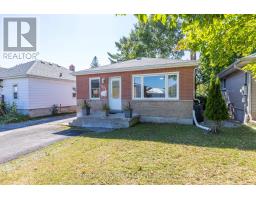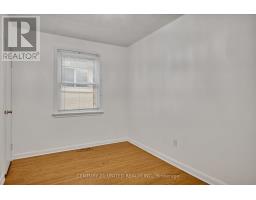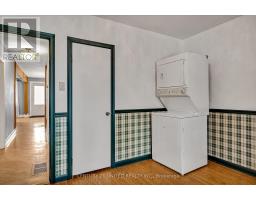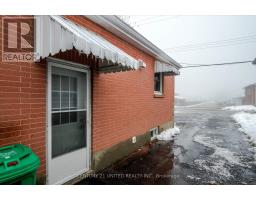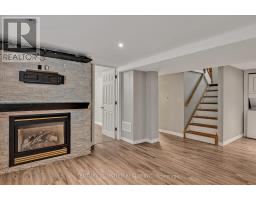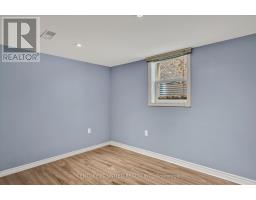891 Ford Street Peterborough, Ontario K9J 5V2
$599,900
Centrally located, solid brick bungalow with 2 separate legal units. Ideal investment opportunity to buy a rental property or your first home & have your mortgage payments supplemented with rental income! The main level unit has a bright, open concept floor plan with updated windows and hardwood flooring. Spacious kitchen with excellent cabinet space, large island & included stainless steel appliances with gas stove. 3 bedrooms on main or 2 with office/laundry room & a 4 pc bath. Walkout from main floor to private deck and fully fenced backyard with mature trees, perennial gardens and an oversized utility shed. The lower level unit also includes an open living space with laminate flooring, pot lighting, a stunning gas fireplace and oversized, egress windows. Kitchen with island offering seating space, stackable laundry, 2 bedrooms, a den/office area and 3 piece bath with double vanity and large tiled shower. Solid home and property close to all amenities, on public transit and close to Highway #115 (id:50886)
Open House
This property has open houses!
1:00 pm
Ends at:3:00 pm
Property Details
| MLS® Number | X11890763 |
| Property Type | Single Family |
| Community Name | Monaghan |
| AmenitiesNearBy | Hospital, Park, Place Of Worship, Schools |
| Features | Level Lot, Level, Sump Pump, In-law Suite |
| ParkingSpaceTotal | 5 |
| Structure | Deck, Shed |
Building
| BathroomTotal | 2 |
| BedroomsAboveGround | 3 |
| BedroomsBelowGround | 2 |
| BedroomsTotal | 5 |
| Amenities | Fireplace(s) |
| Appliances | Water Heater, Dishwasher, Dryer, Microwave, Refrigerator, Stove, Washer, Window Coverings |
| ArchitecturalStyle | Bungalow |
| BasementDevelopment | Finished |
| BasementFeatures | Apartment In Basement |
| BasementType | N/a (finished) |
| ConstructionStyleAttachment | Detached |
| CoolingType | Central Air Conditioning |
| ExteriorFinish | Brick |
| FireProtection | Smoke Detectors |
| FireplacePresent | Yes |
| FireplaceTotal | 1 |
| FoundationType | Concrete |
| HeatingFuel | Natural Gas |
| HeatingType | Forced Air |
| StoriesTotal | 1 |
| SizeInterior | 699.9943 - 1099.9909 Sqft |
| Type | House |
| UtilityWater | Municipal Water |
Land
| Acreage | No |
| FenceType | Fenced Yard |
| LandAmenities | Hospital, Park, Place Of Worship, Schools |
| Sewer | Sanitary Sewer |
| SizeDepth | 122 Ft ,6 In |
| SizeFrontage | 40 Ft |
| SizeIrregular | 40 X 122.5 Ft |
| SizeTotalText | 40 X 122.5 Ft|under 1/2 Acre |
Rooms
| Level | Type | Length | Width | Dimensions |
|---|---|---|---|---|
| Basement | Kitchen | 2.36 m | 4.2 m | 2.36 m x 4.2 m |
| Basement | Recreational, Games Room | 4.48 m | 5.86 m | 4.48 m x 5.86 m |
| Basement | Bathroom | 2.22 m | 2.41 m | 2.22 m x 2.41 m |
| Basement | Bedroom | 3.32 m | 4.16 m | 3.32 m x 4.16 m |
| Basement | Den | 3.37 m | 2.41 m | 3.37 m x 2.41 m |
| Basement | Bedroom | 2.65 m | 3.11 m | 2.65 m x 3.11 m |
| Main Level | Bathroom | 2.43 m | 2.31 m | 2.43 m x 2.31 m |
| Main Level | Bedroom | 3.52 m | 2.46 m | 3.52 m x 2.46 m |
| Main Level | Kitchen | 3.49 m | 4.41 m | 3.49 m x 4.41 m |
| Main Level | Bedroom | 3.49 m | 2.88 m | 3.49 m x 2.88 m |
| Main Level | Living Room | 3.52 m | 5.01 m | 3.52 m x 5.01 m |
| Main Level | Primary Bedroom | 3.52 m | 4 m | 3.52 m x 4 m |
Utilities
| Cable | Available |
| Sewer | Installed |
https://www.realtor.ca/real-estate/27733329/891-ford-street-peterborough-monaghan-monaghan
Interested?
Contact us for more information
Crystal Edwards
Salesperson






