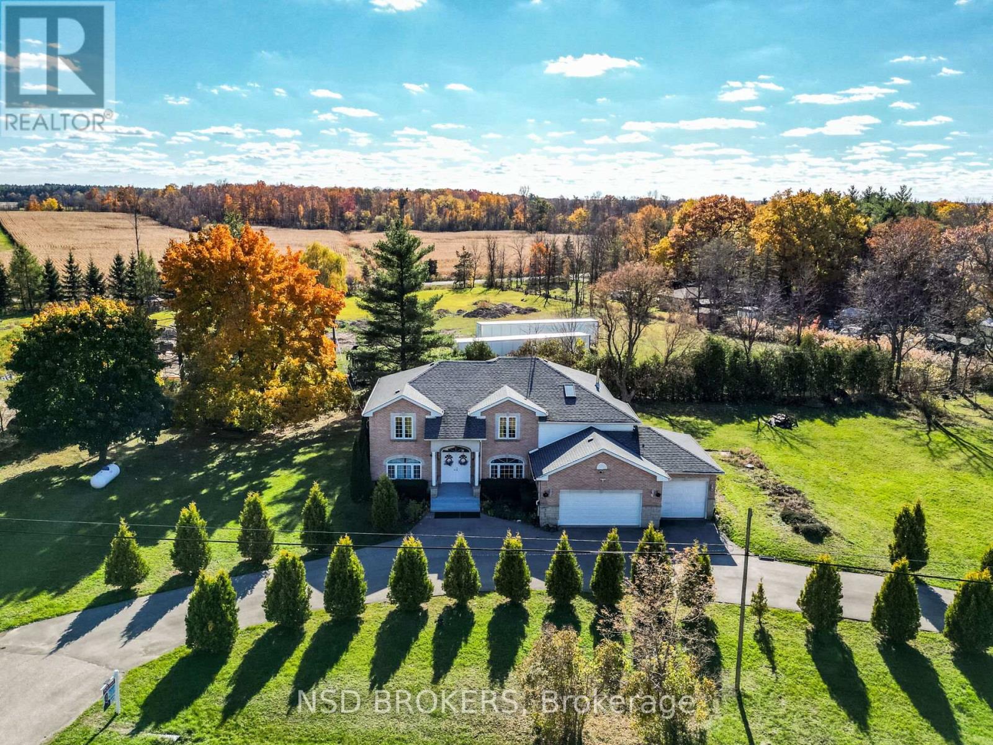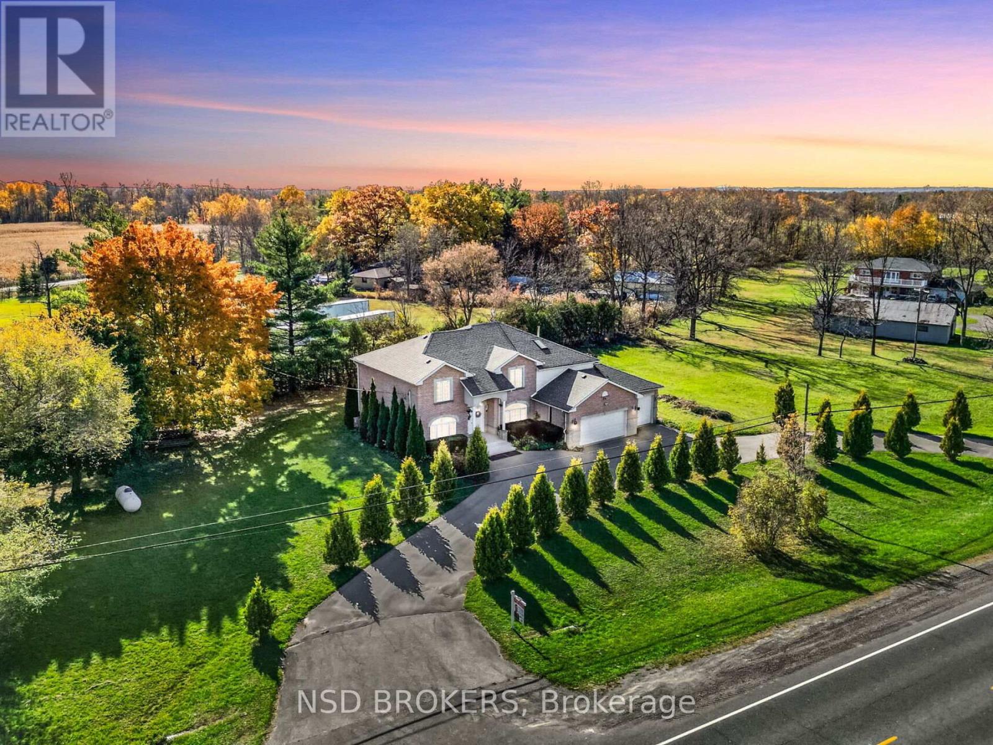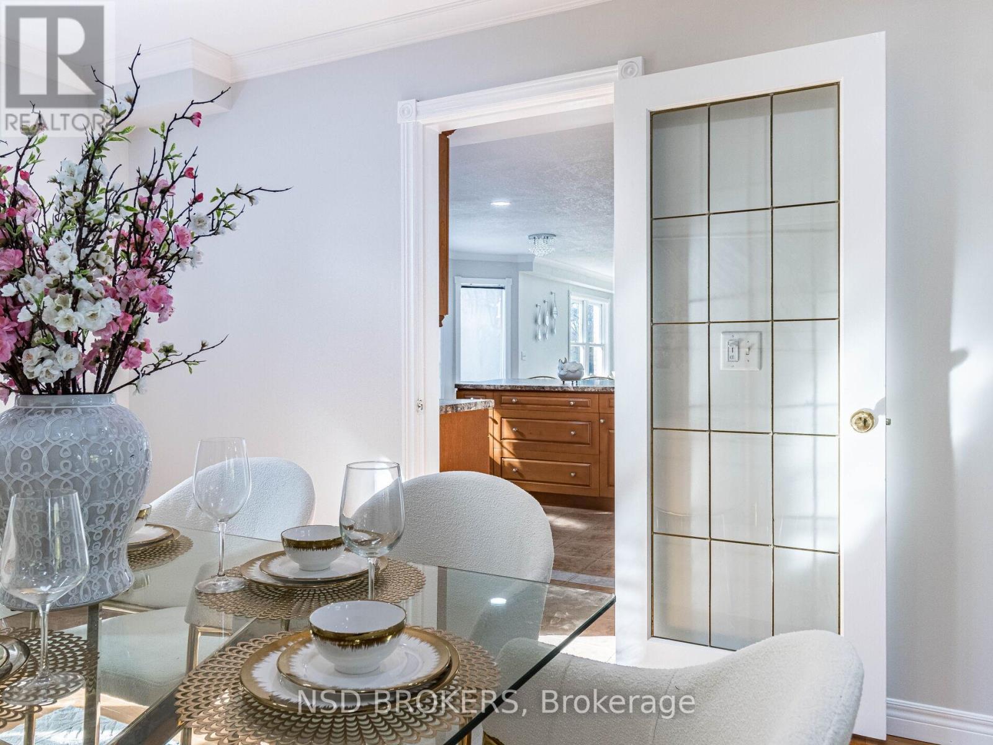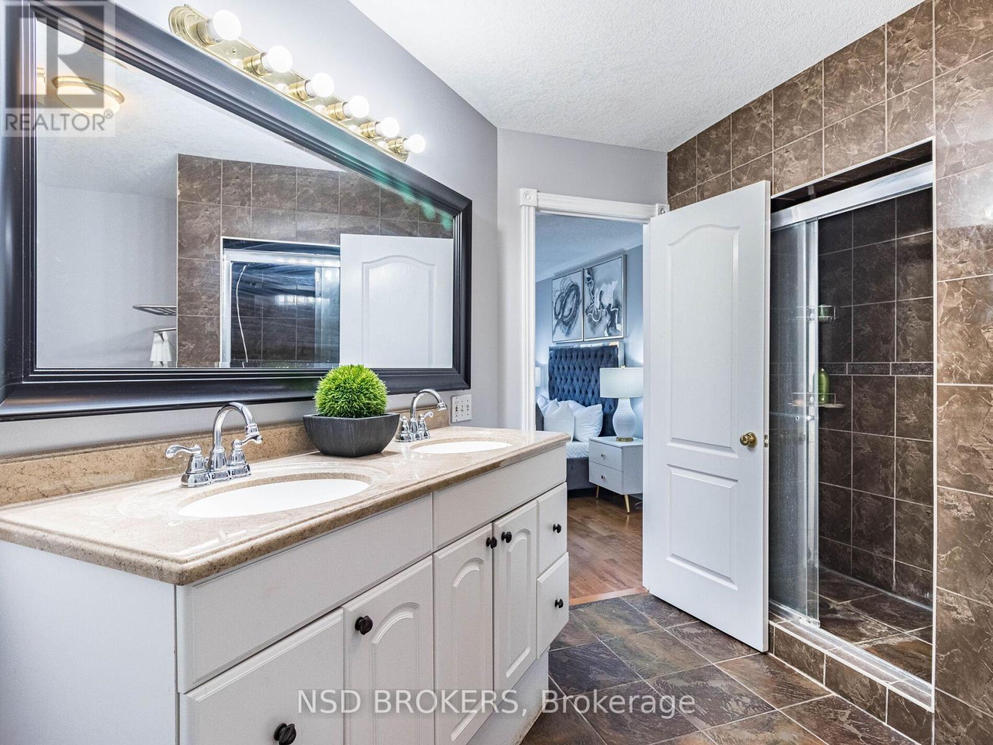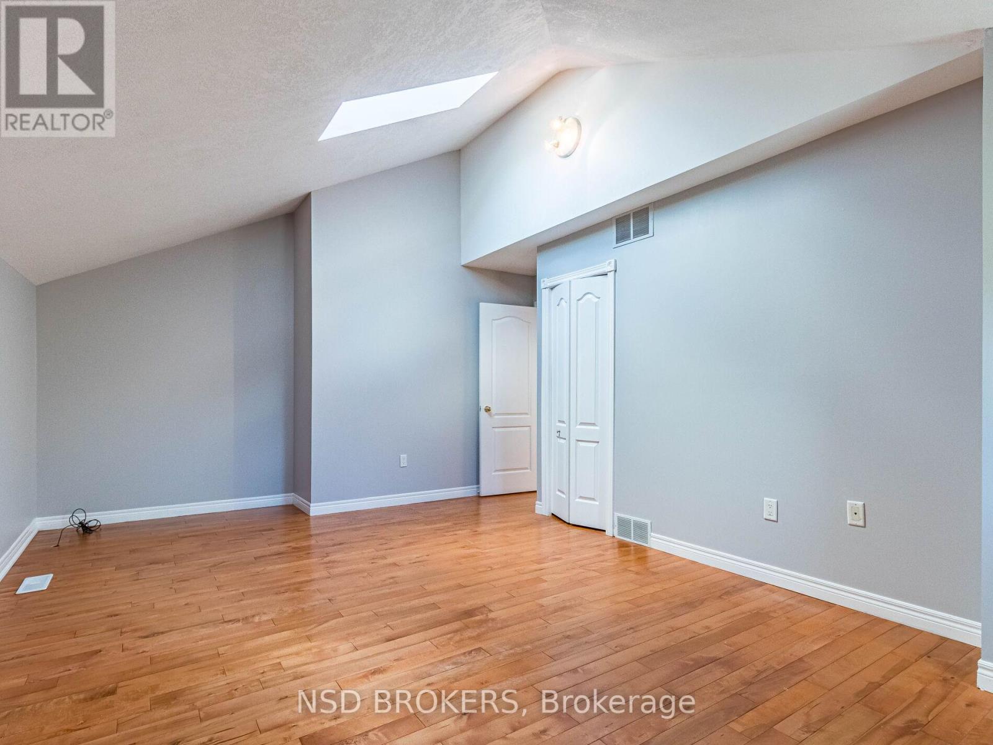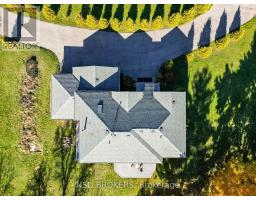891 Hwy 8 Hamilton, Ontario L9H 5E1
$1,724,900
WOW! This Stunning 3,316 Sqft. of ***Custom Built Flamborough gem is ready to welcome you home Nestled on a tranquil 1.156 Acre Lot, Facing to RAVINE. THIS 5 BED AND A SPACIOUS DEN ON MAIN is Mins from Golf Clubs, Conservation Parks and Falls. Masterfully Combines Comfort & Elegance, with a Rare Find *****HORSESHOE Driveway Freshly Paved, you are welcomed into a Spacious Residence thoughtfully designed for Both Relaxation & Entertaining. The Main Level Features Distinct Living, Dining, Family and DEN Areas, each offering a Unique Space to Gather and Relax. Kitchen offers Pantry, Bar, Double Sink with Look-Out window makes it perfect, and separate laundry, offering versatile living arrangements for guests. Providing Picturesque views of the LUSH GREENERY BEYOND. Step out onto the MODERN Private Deck Goes Around, where the views create a peaceful setting. For those with a passion for projects this property has Lot Of Potential Of USES PERMITTED Zoned (Picture attached). The insulated 3-CAR GARAGE Offers Ample Space for Vehicles & Additional Storage, making it perfect for Car Enthusiasts. Conveniently located just minutes from Waterdown, Ancaster, Cambridge, Hwy 403,401, NEW Developing areas and Essential Amenities, This Home presents a prime location that beautifully balances serene surroundings with everyday convenience. Don't miss the opportunity to make this beautiful property. your own! **** EXTRAS **** Water Softener, Driveway (2023), Roof (2020) (id:50886)
Open House
This property has open houses!
12:00 pm
Ends at:4:00 pm
12:00 pm
Ends at:4:00 pm
Property Details
| MLS® Number | X11889099 |
| Property Type | Single Family |
| Community Name | Rural Flamborough |
| Features | Irregular Lot Size, Sump Pump |
| ParkingSpaceTotal | 13 |
| Structure | Deck |
Building
| BathroomTotal | 3 |
| BedroomsAboveGround | 5 |
| BedroomsTotal | 5 |
| Appliances | Water Softener, Water Heater, Dishwasher, Dryer, Range, Refrigerator, Stove, Washer |
| BasementDevelopment | Unfinished |
| BasementType | N/a (unfinished) |
| ConstructionStyleAttachment | Detached |
| CoolingType | Central Air Conditioning |
| ExteriorFinish | Stone, Brick |
| FireplacePresent | Yes |
| FlooringType | Hardwood, Tile |
| FoundationType | Concrete |
| HalfBathTotal | 1 |
| HeatingFuel | Propane |
| HeatingType | Forced Air |
| StoriesTotal | 2 |
| SizeInterior | 2999.975 - 3499.9705 Sqft |
| Type | House |
Parking
| Garage |
Land
| Acreage | No |
| Sewer | Septic System |
| SizeDepth | 130 Ft ,3 In |
| SizeFrontage | 365 Ft |
| SizeIrregular | 365 X 130.3 Ft ; 211.14 Ft Deep Other Side |
| SizeTotalText | 365 X 130.3 Ft ; 211.14 Ft Deep Other Side|1/2 - 1.99 Acres |
Rooms
| Level | Type | Length | Width | Dimensions |
|---|---|---|---|---|
| Second Level | Bedroom 4 | 5.88 m | 3.81 m | 5.88 m x 3.81 m |
| Second Level | Bedroom 5 | 5.33 m | 3.04 m | 5.33 m x 3.04 m |
| Second Level | Primary Bedroom | 5.48 m | 3.65 m | 5.48 m x 3.65 m |
| Second Level | Bedroom 2 | 4.41 m | 3.65 m | 4.41 m x 3.65 m |
| Second Level | Bedroom 3 | 3.96 m | 3.66 m | 3.96 m x 3.66 m |
| Main Level | Living Room | 4.72 m | 3.5 m | 4.72 m x 3.5 m |
| Main Level | Dining Room | 4.26 m | 3.5 m | 4.26 m x 3.5 m |
| Main Level | Den | 4.35 m | 3.65 m | 4.35 m x 3.65 m |
| Main Level | Kitchen | 4.57 m | 3.96 m | 4.57 m x 3.96 m |
| Main Level | Family Room | 5.33 m | 4.87 m | 5.33 m x 4.87 m |
| Main Level | Foyer | 2.74 m | 2.5 m | 2.74 m x 2.5 m |
| Main Level | Laundry Room | 2.74 m | 4.26 m | 2.74 m x 4.26 m |
https://www.realtor.ca/real-estate/27729669/891-hwy-8-hamilton-rural-flamborough
Interested?
Contact us for more information
Prabh Garcha
Salesperson
1 Gateway Blvd Unit 200
Brampton, Ontario L6T 0G3

