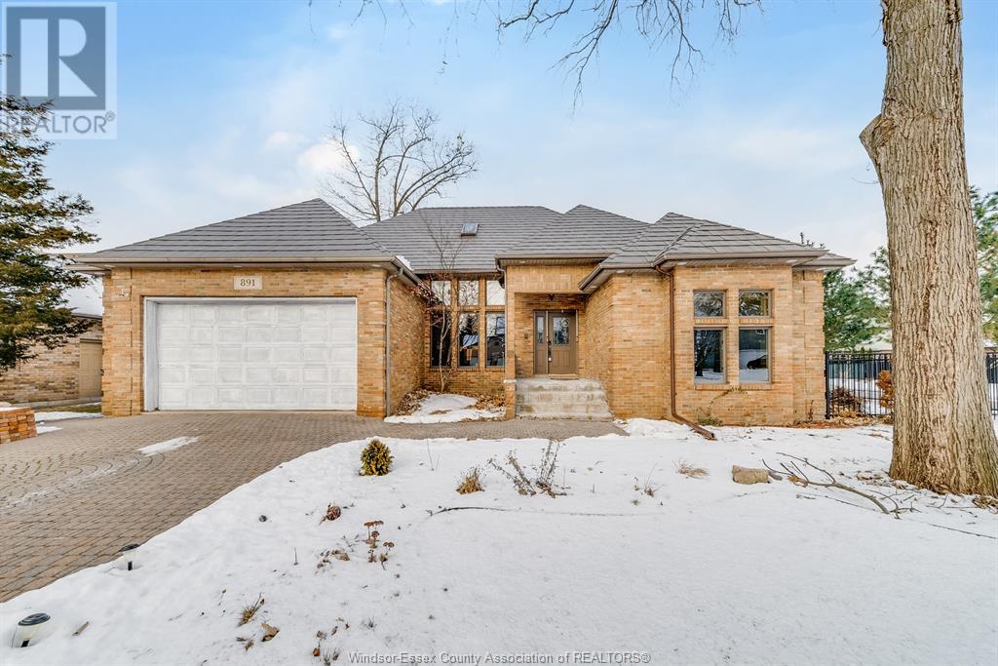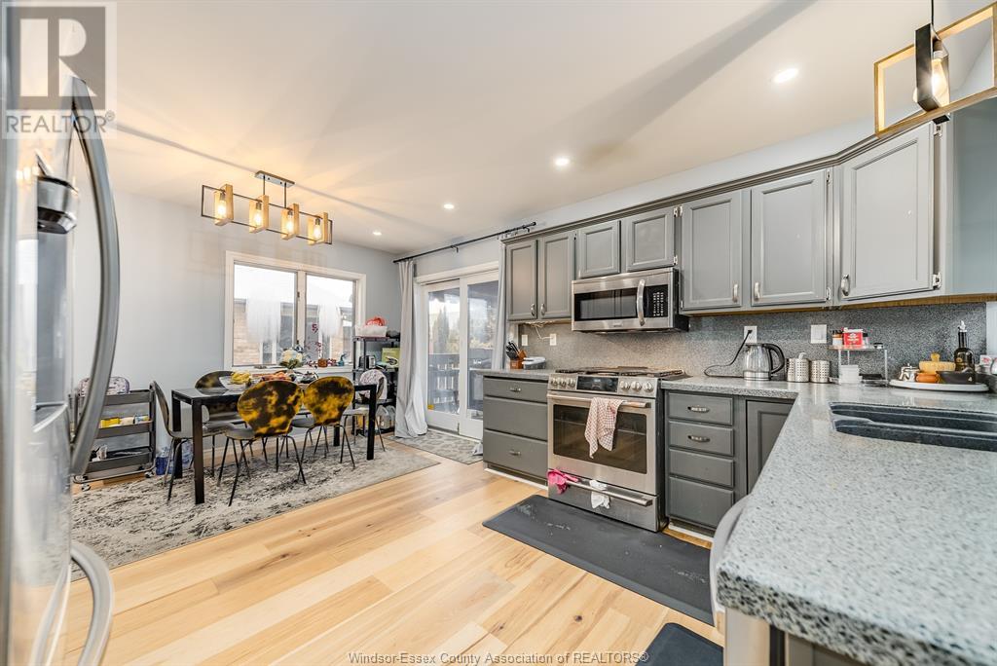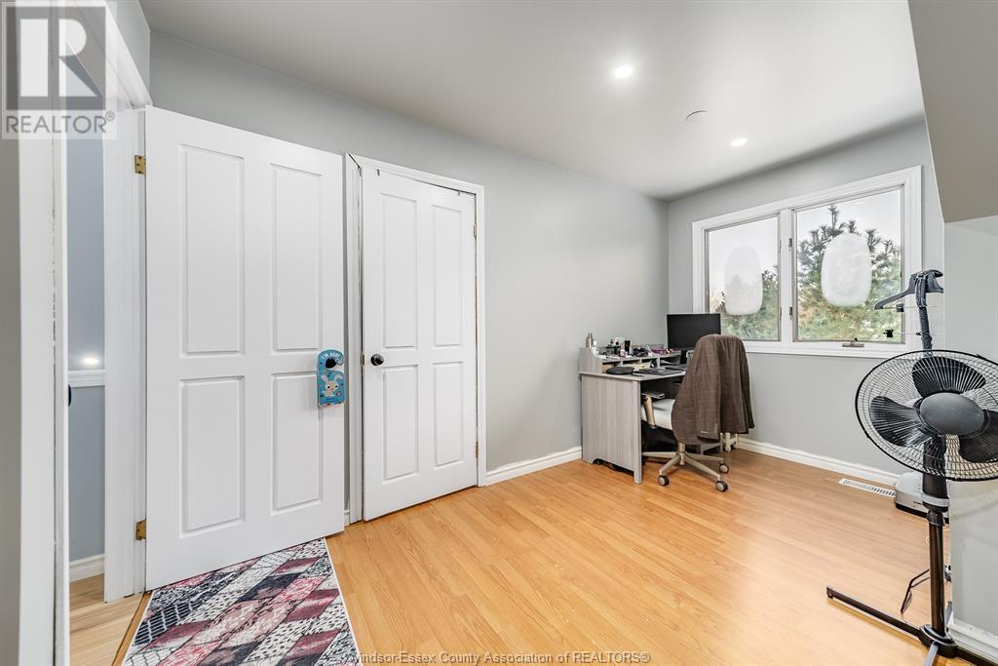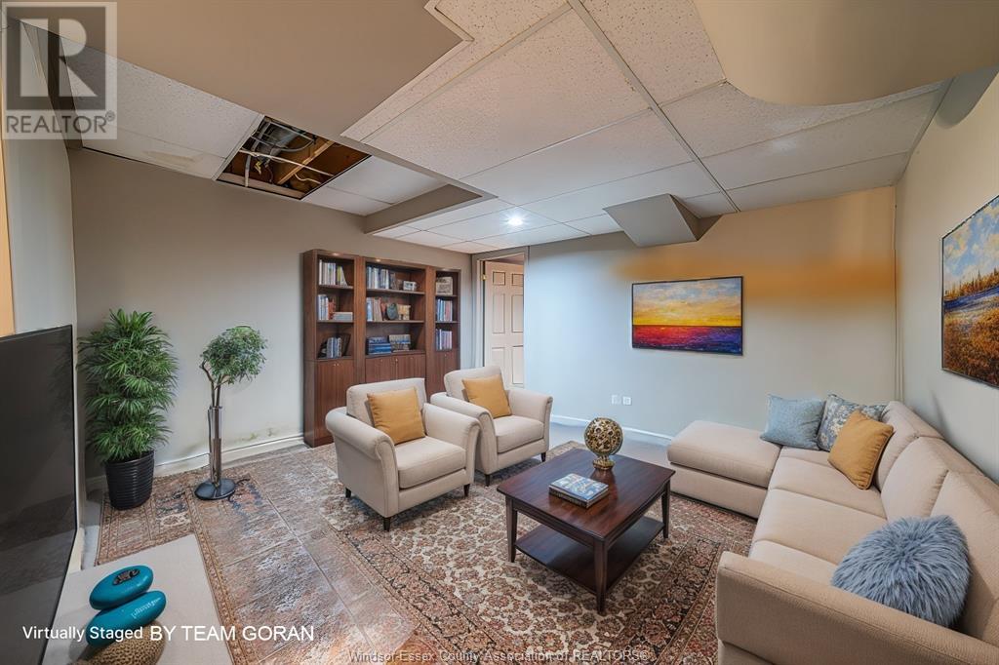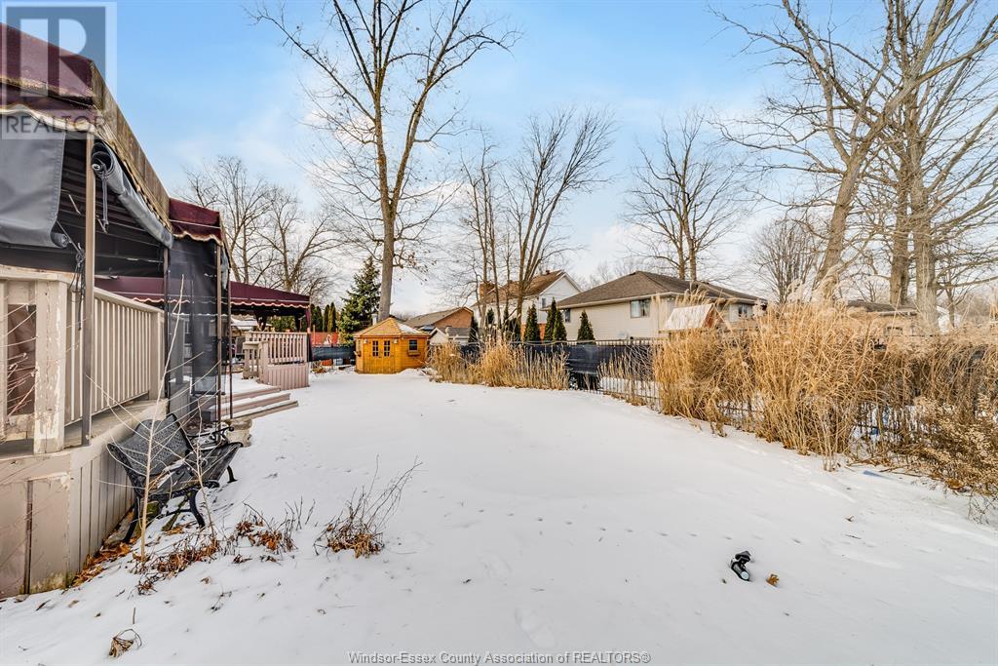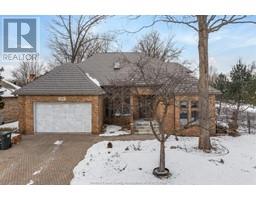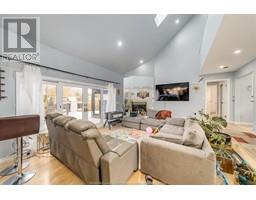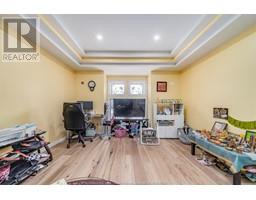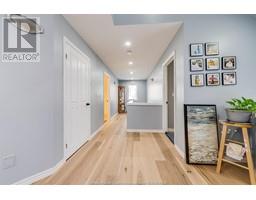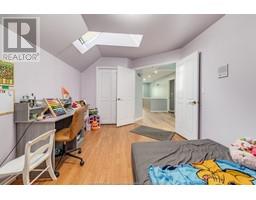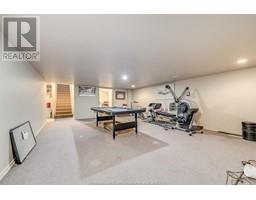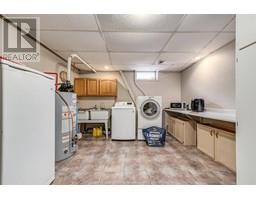891 Lafferty Avenue Lasalle, Ontario
$849,900
Welcome to your dream home in LaSalle, ON! This stunning corner-lot property features 7 spacious bedrooms, 3.5 baths, and a main-level master bedroom with an ensuite and walkout to a private backyard oasis. The beautifully designed kitchen offers modern appliances, ample counter space, and seamless flow to the dining and living areas—perfect for family meals or entertaining. Nestled in a serene neighborhood with mature trees and scenic walking trails, the backyard is an entertainer’s paradise with a sparkling pool, pool house, and two custom patios with three walkouts. Conveniently located near schools, amenities, major roadways, and minutes from the new Canada-US border bridge, this home perfectly blends comfort and luxury. (id:50886)
Property Details
| MLS® Number | 25001417 |
| Property Type | Single Family |
| Equipment Type | Air Conditioner, Furnace |
| Features | Double Width Or More Driveway, Front Driveway, Interlocking Driveway |
| Pool Type | Indoor Pool |
| Rental Equipment Type | Air Conditioner, Furnace |
Building
| Bathroom Total | 4 |
| Bedrooms Above Ground | 5 |
| Bedrooms Below Ground | 2 |
| Bedrooms Total | 7 |
| Appliances | Dishwasher, Dryer, Microwave, Refrigerator, Stove, Washer |
| Constructed Date | 1991 |
| Construction Style Attachment | Detached |
| Cooling Type | Central Air Conditioning |
| Exterior Finish | Brick |
| Fireplace Fuel | Gas |
| Fireplace Present | Yes |
| Fireplace Type | Direct Vent |
| Flooring Type | Carpeted, Ceramic/porcelain, Hardwood, Laminate |
| Foundation Type | Block |
| Half Bath Total | 1 |
| Heating Fuel | Natural Gas |
| Heating Type | Forced Air, Furnace |
| Stories Total | 2 |
| Type | House |
Parking
| Attached Garage | |
| Garage | |
| Heated Garage | |
| Inside Entry |
Land
| Acreage | No |
| Fence Type | Fence |
| Landscape Features | Landscaped |
| Size Irregular | 75.1x108.99 |
| Size Total Text | 75.1x108.99 |
| Zoning Description | Res |
Rooms
| Level | Type | Length | Width | Dimensions |
|---|---|---|---|---|
| Second Level | 4pc Bathroom | Measurements not available | ||
| Second Level | Bedroom | Measurements not available | ||
| Second Level | Bedroom | Measurements not available | ||
| Second Level | Bedroom | Measurements not available | ||
| Basement | 4pc Bathroom | Measurements not available | ||
| Basement | Storage | Measurements not available | ||
| Basement | Laundry Room | Measurements not available | ||
| Basement | Utility Room | Measurements not available | ||
| Basement | Bedroom | Measurements not available | ||
| Basement | Family Room | Measurements not available | ||
| Basement | Bedroom | Measurements not available | ||
| Main Level | 2pc Bathroom | Measurements not available | ||
| Main Level | Kitchen | Measurements not available | ||
| Main Level | Bedroom | Measurements not available | ||
| Main Level | Living Room | Measurements not available | ||
| Main Level | Dining Room | Measurements not available | ||
| Main Level | Bedroom | Measurements not available | ||
| Main Level | Foyer | Measurements not available |
https://www.realtor.ca/real-estate/27833712/891-lafferty-avenue-lasalle
Contact Us
Contact us for more information
Goran Todorovic, Asa, Abr
Broker of Record
(519) 979-9880
www.teamgoran.com/
www.facebook.com/teamgoranremax
ca.linkedin.com/in/teamgoran
twitter.com/teamgoranremax
1610 Sylvestre Drive
Windsor, Ontario N8N 2L9
(519) 979-9949
(519) 979-9880
www.teamgoran.com/
Rony Hydier
Sales Person
1610 Sylvestre Drive
Windsor, Ontario N8N 2L9
(519) 979-9949
(519) 979-9880
www.teamgoran.com/

