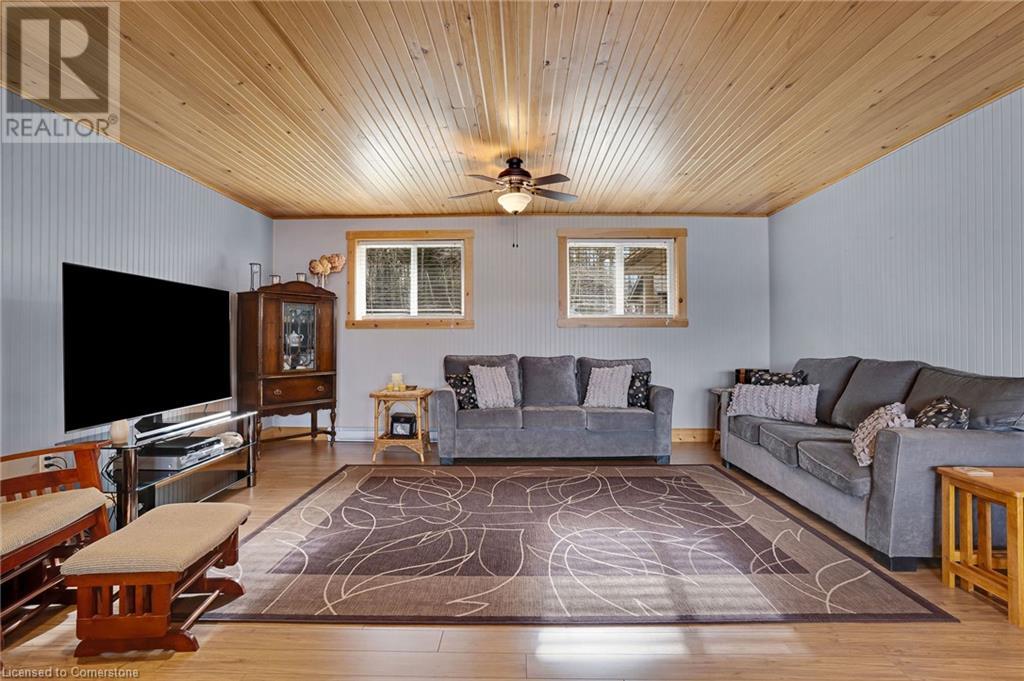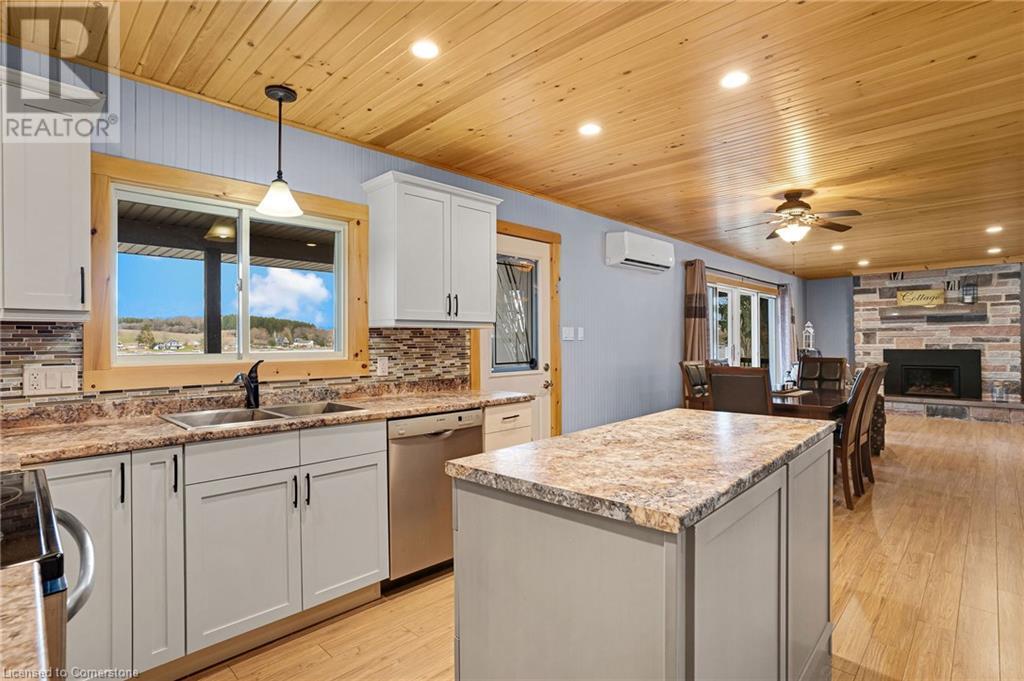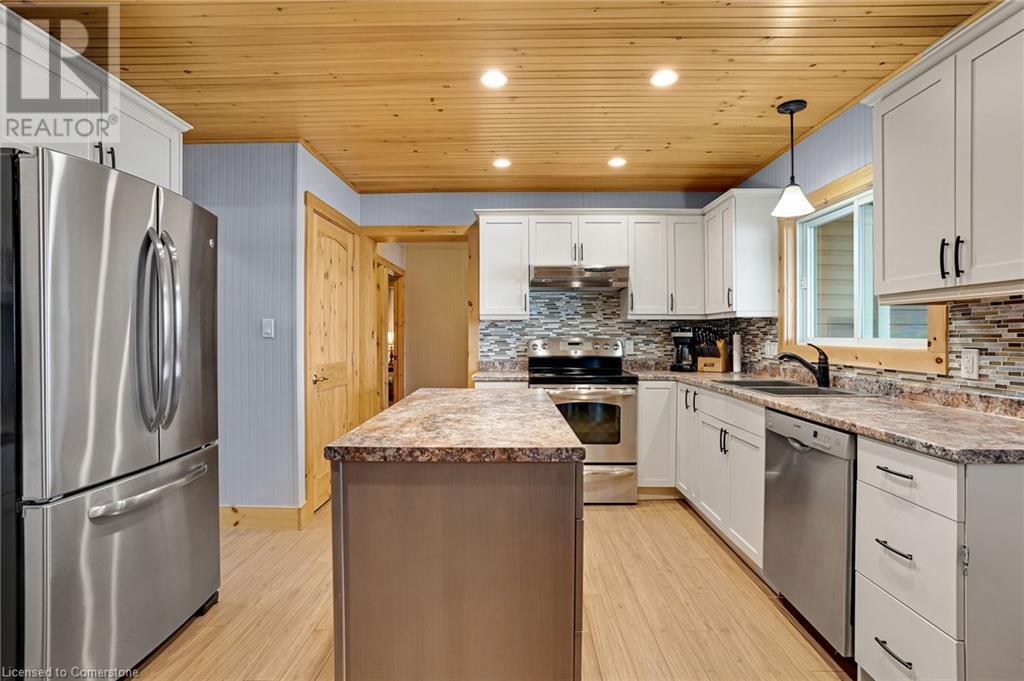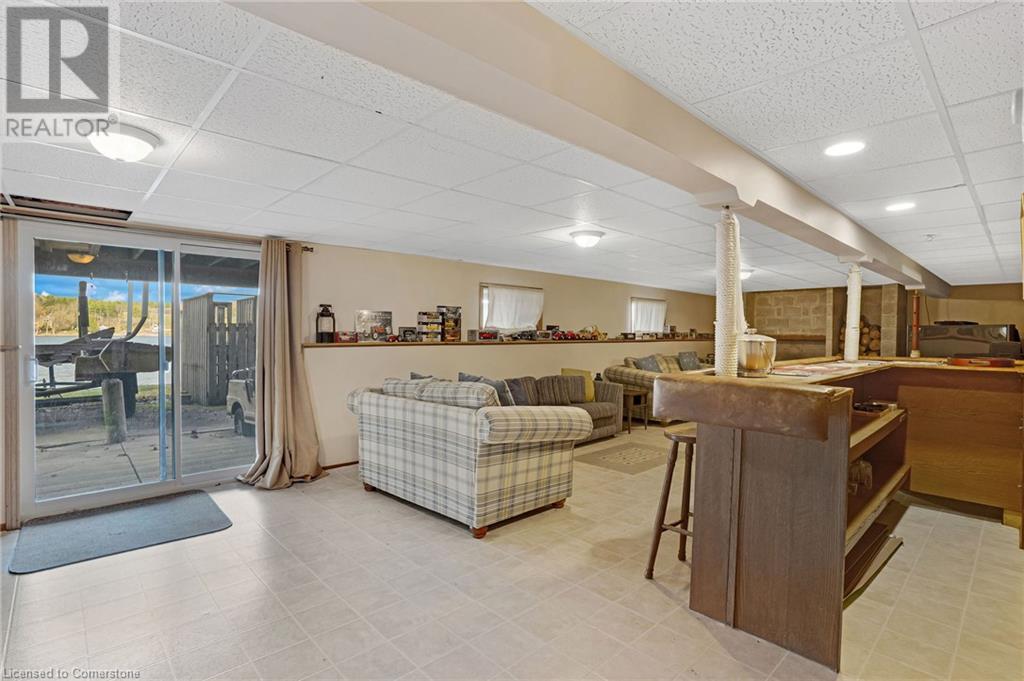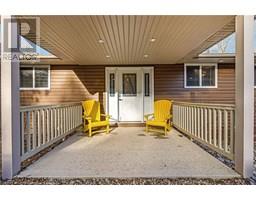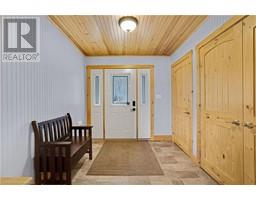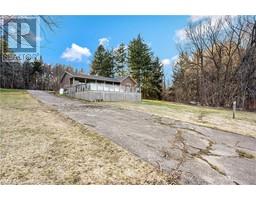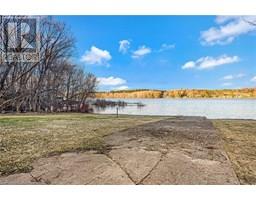891 W 9th Sideroad W Mapleton, Ontario
$849,900Maintenance, Heat, Electricity
$3,237.92 Yearly
Maintenance, Heat, Electricity
$3,237.92 YearlyYou won't be disappointed when you see this Beauty. Spacious open concept cottage with Kitchen Island/dining room with a gas fireplace in the great room, Walk in closet in main Bedroom, This Cottage offers a full concrete foundation walk out Basement to a large 100x200 ft lot with the best concrete ramp on the lake. The main floor is open concept including center Island ,Dining RM, Great room with fireplace, Spacious bedrooms with a walk in closet. the wall of windows allow you to enjoy all of the excitement on the lake. Large garage workshop under the new addition not to mention the single detached garage with opener. Easy to view. (id:50886)
Property Details
| MLS® Number | 40717830 |
| Property Type | Single Family |
| Amenities Near By | Beach, Place Of Worship, Shopping |
| Equipment Type | None, Propane Tank |
| Features | Conservation/green Belt, Balcony, Country Residential, Recreational, Sump Pump |
| Parking Space Total | 5 |
| Rental Equipment Type | None, Propane Tank |
| Storage Type | Locker |
| Structure | Workshop, Porch |
| View Type | Lake View |
| Water Front Type | Waterfront |
Building
| Bathroom Total | 2 |
| Bedrooms Above Ground | 2 |
| Bedrooms Below Ground | 1 |
| Bedrooms Total | 3 |
| Appliances | Dishwasher, Dryer, Microwave, Refrigerator, Satellite Dish, Stove, Water Softener, Washer, Range - Gas, Hood Fan, Window Coverings |
| Architectural Style | Bungalow |
| Basement Development | Finished |
| Basement Type | Full (finished) |
| Construction Style Attachment | Detached |
| Cooling Type | Central Air Conditioning |
| Exterior Finish | Concrete, Vinyl Siding, Shingles |
| Fire Protection | Smoke Detectors |
| Fireplace Fuel | Wood,propane,wood |
| Fireplace Present | Yes |
| Fireplace Total | 1 |
| Fireplace Type | Stove,other - See Remarks,other - See Remarks |
| Half Bath Total | 1 |
| Heating Fuel | Geo Thermal, Propane |
| Heating Type | Forced Air, Stove |
| Stories Total | 1 |
| Size Interior | 2,500 Ft2 |
| Type | House |
| Utility Water | Drilled Well |
Parking
| Detached Garage |
Land
| Access Type | Road Access, Highway Access |
| Acreage | No |
| Land Amenities | Beach, Place Of Worship, Shopping |
| Landscape Features | Landscaped |
| Sewer | Septic System |
| Size Depth | 200 Ft |
| Size Frontage | 100 Ft |
| Size Total Text | Under 1/2 Acre |
| Surface Water | Lake |
| Zoning Description | Rec |
Rooms
| Level | Type | Length | Width | Dimensions |
|---|---|---|---|---|
| Lower Level | Bedroom | 11'4'' x 17'2'' | ||
| Lower Level | Recreation Room | 34' x 14'6'' | ||
| Lower Level | 2pc Bathroom | Measurements not available | ||
| Main Level | Bedroom | 11'10'' x 12'2'' | ||
| Main Level | 4pc Bathroom | Measurements not available | ||
| Main Level | Primary Bedroom | 17'2'' x 12'1'' | ||
| Main Level | Great Room | 23'4'' x 17'5'' | ||
| Main Level | Kitchen/dining Room | 21'2'' x 13'5'' |
Utilities
| Electricity | Available |
| Telephone | Available |
https://www.realtor.ca/real-estate/28188187/891-w-9th-sideroad-w-mapleton
Contact Us
Contact us for more information
John Finlayson
Salesperson
(519) 579-3442
www.johnny4sale.com/
901 Victoria St. N.
Kitchener, Ontario N2B 3C3
(519) 579-4110
(519) 579-3442
www.remaxtwincity.com







