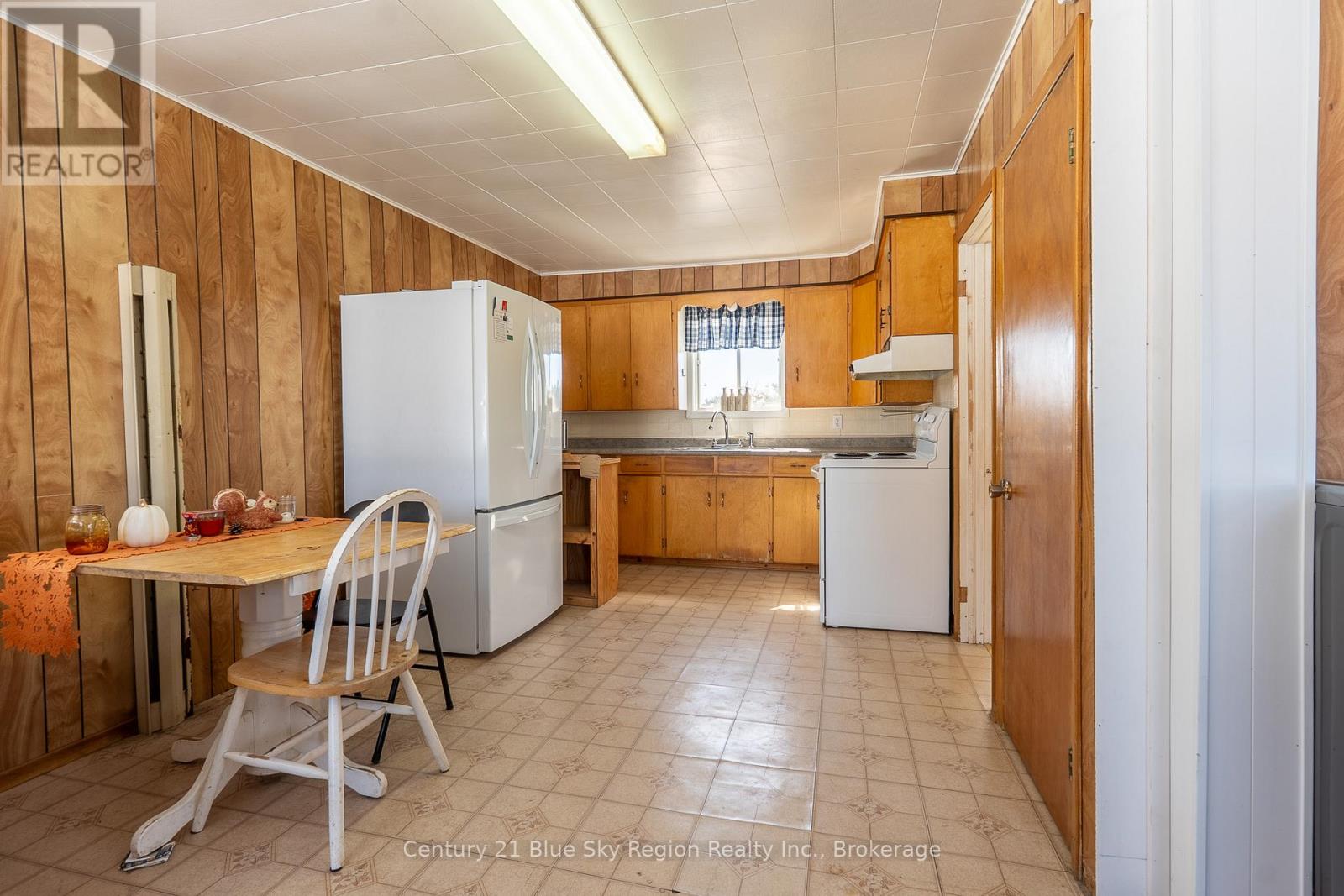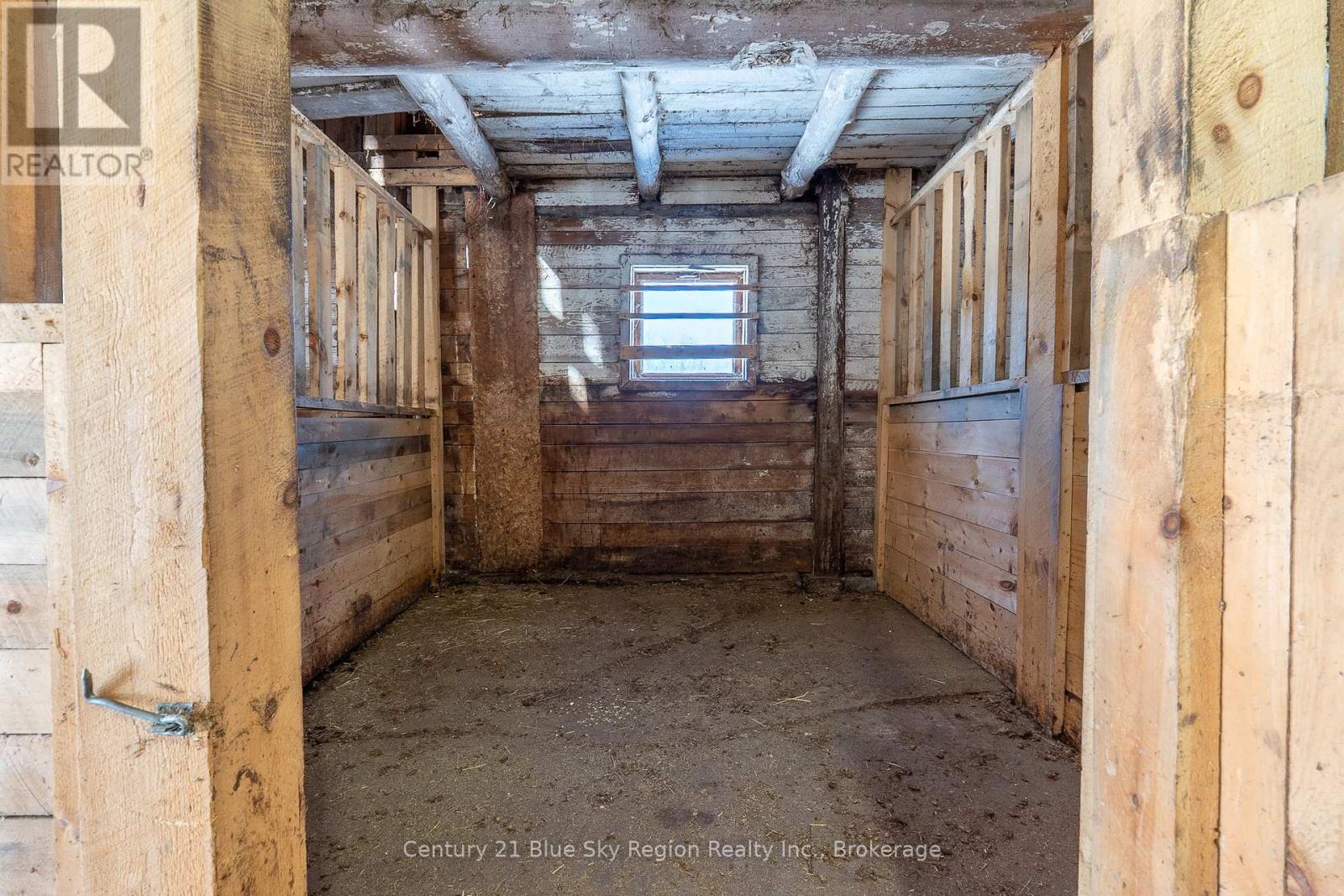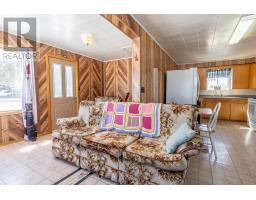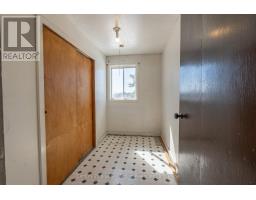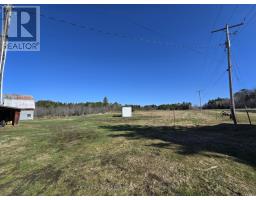8919 Highway 64 S St. Charles, Ontario P0M 2W0
$499,900
Discover the charm of country living with this 4-bedroom, 1-bath farmhouse nestled on 160 acres in St. Charles. This property offers a fantastic opportunity for those looking to embrace a rural lifestyle, whether it's starting a hobby farm or simply enjoying the peaceful surroundings. The home has great bones and, with a little TLC, can be brought back to its full potential. The property also features a barn, a garage, and plenty of space for livestock, gardening, or outdoor activities. Don't miss your chance to make this countryside retreat your own! (id:50886)
Property Details
| MLS® Number | X12045482 |
| Property Type | Single Family |
| Amenities Near By | Schools |
| Community Features | School Bus |
| Features | Wooded Area, Partially Cleared, Flat Site |
| Parking Space Total | 18 |
| Structure | Deck, Barn |
Building
| Bathroom Total | 1 |
| Bedrooms Above Ground | 4 |
| Bedrooms Total | 4 |
| Age | 51 To 99 Years |
| Appliances | Water Heater, Water Softener, Stove |
| Basement Development | Unfinished |
| Basement Type | N/a (unfinished) |
| Construction Style Attachment | Detached |
| Exterior Finish | Vinyl Siding |
| Fireplace Fuel | Pellet |
| Fireplace Present | Yes |
| Fireplace Total | 1 |
| Fireplace Type | Stove |
| Foundation Type | Concrete |
| Heating Fuel | Electric |
| Heating Type | Baseboard Heaters |
| Stories Total | 2 |
| Size Interior | 1,100 - 1,500 Ft2 |
| Type | House |
| Utility Water | Drilled Well |
Parking
| Detached Garage | |
| Garage |
Land
| Access Type | Year-round Access |
| Acreage | Yes |
| Land Amenities | Schools |
| Sewer | Septic System |
| Size Depth | 1024 Ft |
| Size Frontage | 2514 Ft ,4 In |
| Size Irregular | 2514.4 X 1024 Ft |
| Size Total Text | 2514.4 X 1024 Ft|100+ Acres |
| Zoning Description | Rural |
Rooms
| Level | Type | Length | Width | Dimensions |
|---|---|---|---|---|
| Second Level | Bedroom 2 | 2.92 m | 2.72 m | 2.92 m x 2.72 m |
| Second Level | Bedroom 3 | 3.14 m | 2.76 m | 3.14 m x 2.76 m |
| Second Level | Bedroom 4 | 2.7 m | 2.76 m | 2.7 m x 2.76 m |
| Second Level | Office | 2.72 m | 1.49 m | 2.72 m x 1.49 m |
| Main Level | Kitchen | 4.34 m | 3.02 m | 4.34 m x 3.02 m |
| Main Level | Living Room | 5.37 m | 2.68 m | 5.37 m x 2.68 m |
| Main Level | Foyer | 3.47 m | 3.02 m | 3.47 m x 3.02 m |
| Main Level | Bedroom | 5.22 m | 2.77 m | 5.22 m x 2.77 m |
| Main Level | Bathroom | 2.42 m | 2.3 m | 2.42 m x 2.3 m |
Utilities
| Cable | Installed |
| Electricity | Installed |
| Wireless | Available |
https://www.realtor.ca/real-estate/28082826/8919-highway-64-s-st-charles
Contact Us
Contact us for more information
Natalie Paquin
Broker
65c Queen St
Sturgeon Falls, Ontario P2B 2C7
(705) 753-5000


