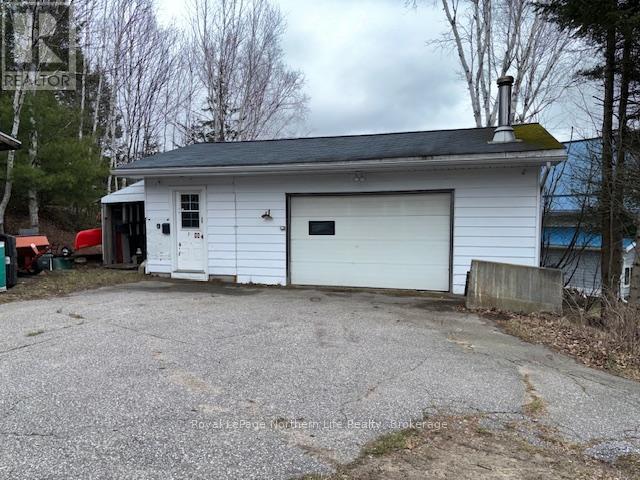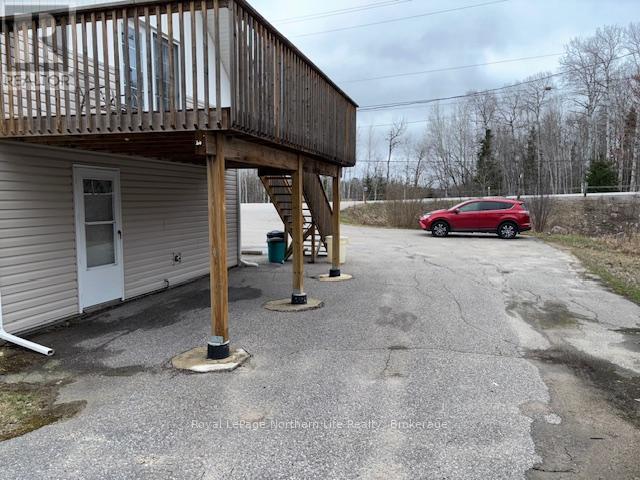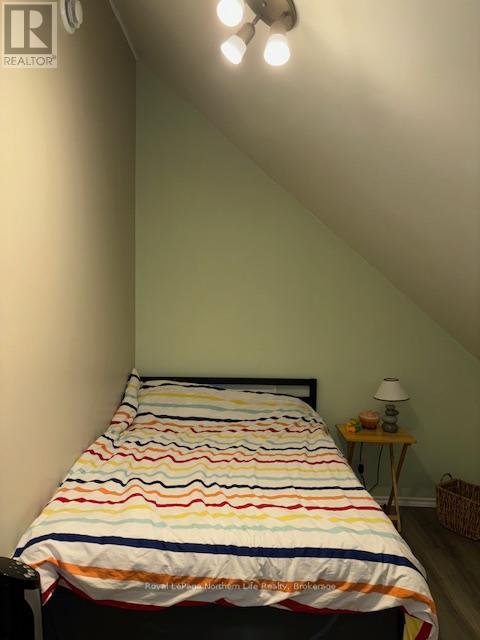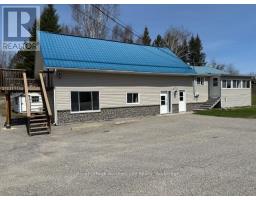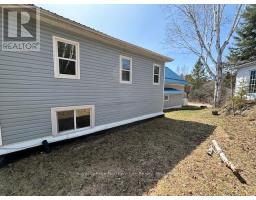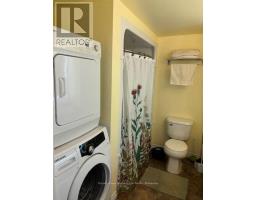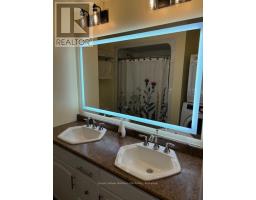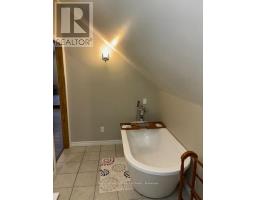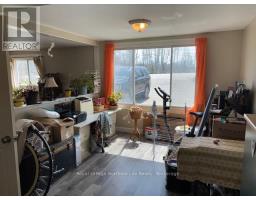892 Highway 94 East Ferris, Ontario P0H 1K0
$489,900
892 Highway 94 - Located in the beautiful East Ferris area close to Corbeil, Callander and a short distance from North Bay. Located on just over an acre of land. The property features a large paved parking area at front of the home and paved driveway that leads to a 28 x 19 detached garage with wood stove and storage for ski doos, 4x4's or great workshop at read of property. 2 storage sheds. Fire pit area at rear of property for those cool summer and fall nights. The home features a large open style kitchen with center island overlooking the living dining room areas with lots of bright windows. 2+1 bedrooms on 2 different levels. Main floor laundry room shared with 1-5 pc bathroom. Upper level family room 20'x19' with vaulted ceilings ad another 1-3 pc bath off this area. The family room leads to a large side deck for relaxing afternoon sun. Basement area has 11x22 rec/rm games rm area. Separate in law suite which features 700 sq' of space with 1 bedroom, kitchen, living room and 1-3 pc bath. Private entrance or make it part of the home. The home has a metal roof and there have been many upgrades over the last 8 years by the present owner. Don't miss out on this unique home listed at $489,900 (id:50886)
Open House
This property has open houses!
10:30 am
Ends at:12:00 pm
Property Details
| MLS® Number | X12127321 |
| Property Type | Single Family |
| Community Name | East Ferris |
| Equipment Type | Water Heater - Tankless |
| Features | Country Residential, Sump Pump, In-law Suite |
| Parking Space Total | 11 |
| Rental Equipment Type | Water Heater - Tankless |
Building
| Bathroom Total | 3 |
| Bedrooms Above Ground | 2 |
| Bedrooms Below Ground | 2 |
| Bedrooms Total | 4 |
| Age | 51 To 99 Years |
| Amenities | Separate Electricity Meters |
| Appliances | Water Heater - Tankless, Dishwasher, Dryer, Storage Shed, Stove, Washer, Window Coverings, Refrigerator |
| Basement Features | Apartment In Basement |
| Basement Type | N/a |
| Construction Status | Insulation Upgraded |
| Exterior Finish | Vinyl Siding |
| Foundation Type | Concrete, Block |
| Heating Fuel | Propane |
| Heating Type | Forced Air |
| Stories Total | 2 |
| Size Interior | 2,000 - 2,500 Ft2 |
| Type | House |
| Utility Water | Drilled Well |
Parking
| Detached Garage | |
| Garage |
Land
| Acreage | No |
| Sewer | Septic System |
| Size Depth | 240 Ft |
| Size Frontage | 199 Ft ,7 In |
| Size Irregular | 199.6 X 240 Ft |
| Size Total Text | 199.6 X 240 Ft|1/2 - 1.99 Acres |
Rooms
| Level | Type | Length | Width | Dimensions |
|---|---|---|---|---|
| Basement | Recreational, Games Room | 6.7 m | 3.59 m | 6.7 m x 3.59 m |
| Lower Level | Bedroom | 3.65 m | 2.92 m | 3.65 m x 2.92 m |
| Lower Level | Other | 5.18 m | 3.65 m | 5.18 m x 3.65 m |
| Lower Level | Living Room | 6.06 m | 4.26 m | 6.06 m x 4.26 m |
| Lower Level | Kitchen | 3.56 m | 2.74 m | 3.56 m x 2.74 m |
| Main Level | Living Room | 7.01 m | 3.23 m | 7.01 m x 3.23 m |
| Main Level | Kitchen | 4.26 m | 3.87 m | 4.26 m x 3.87 m |
| Main Level | Bathroom | 2.43 m | 2.16 m | 2.43 m x 2.16 m |
| Upper Level | Primary Bedroom | 3.53 m | 2.74 m | 3.53 m x 2.74 m |
| Upper Level | Bedroom 2 | 3.04 m | 2.74 m | 3.04 m x 2.74 m |
| Upper Level | Family Room | 6.09 m | 5.79 m | 6.09 m x 5.79 m |
| Upper Level | Bedroom 3 | 3.35 m | 2.74 m | 3.35 m x 2.74 m |
https://www.realtor.ca/real-estate/28266629/892-highway-94-east-ferris-east-ferris
Contact Us
Contact us for more information
Mike Holmes B.a.
Broker
117 Chippewa Street West
North Bay, Ontario P1B 6G3
(705) 472-2980











