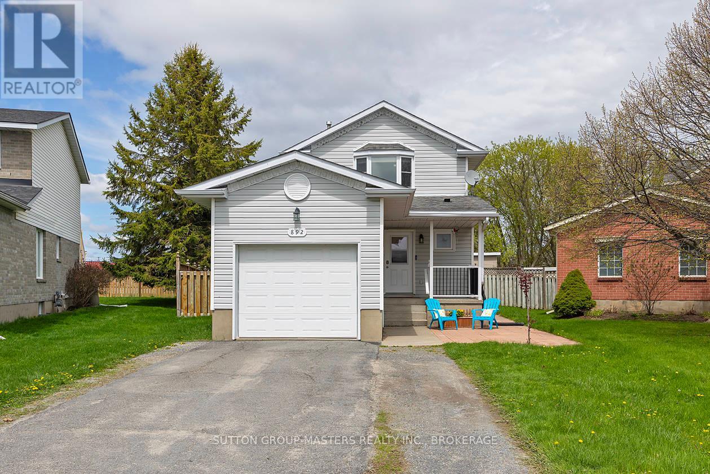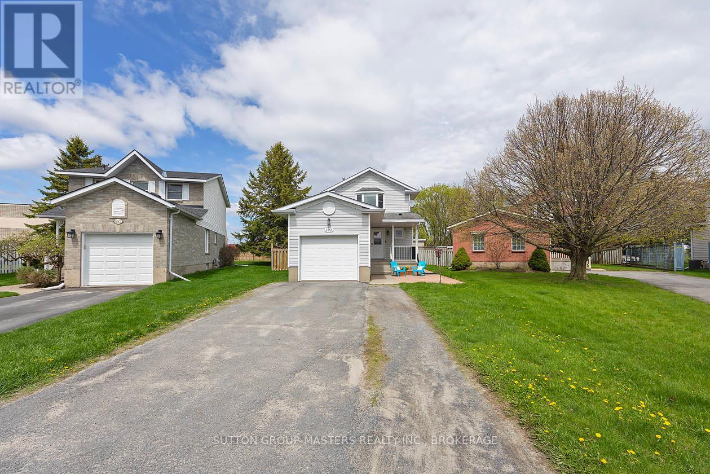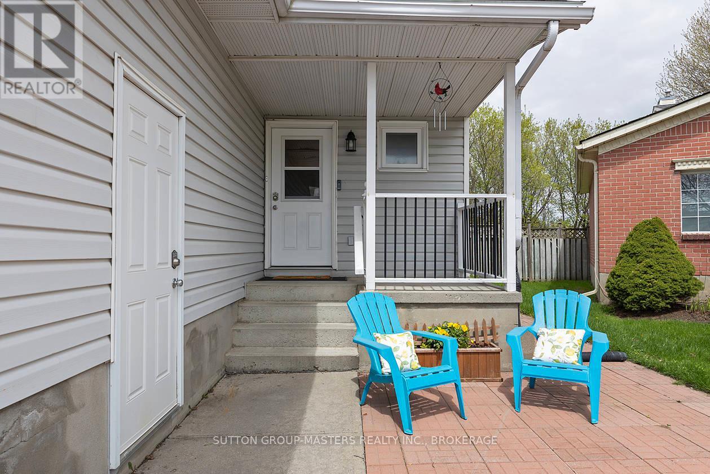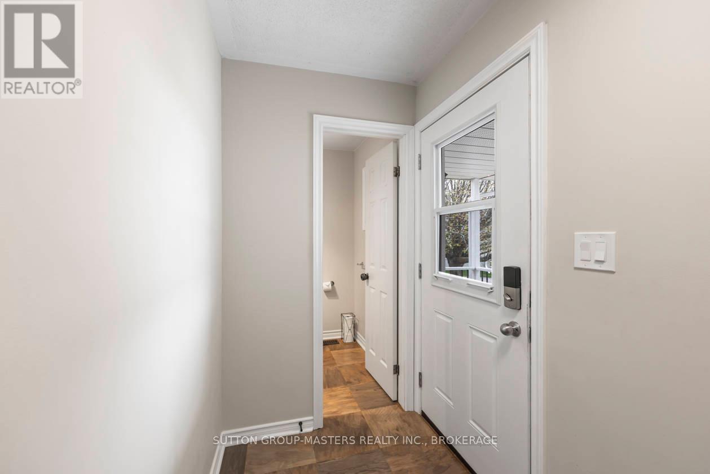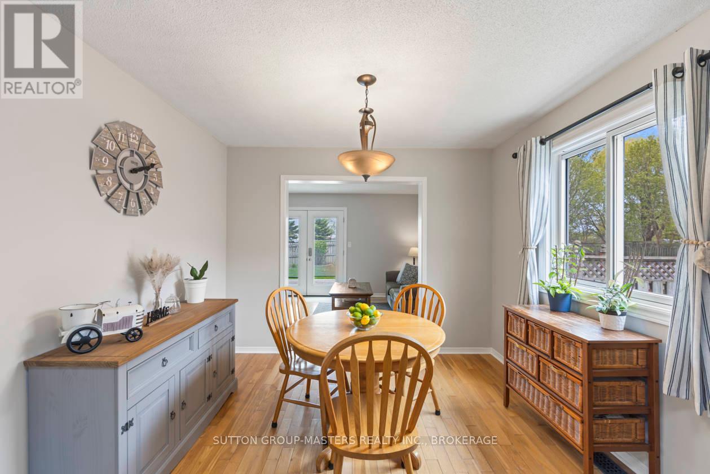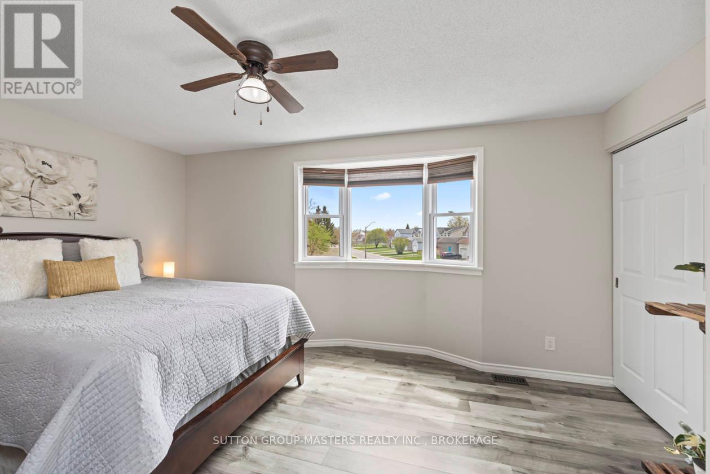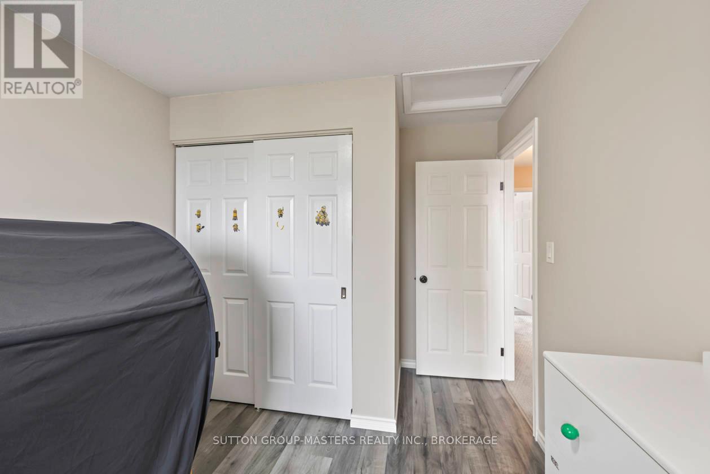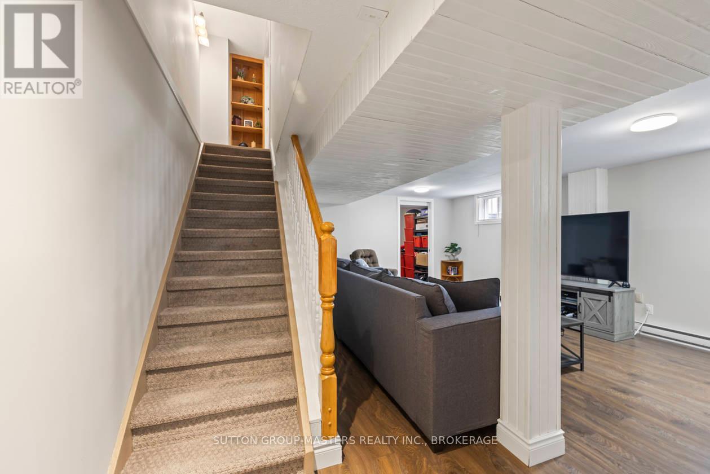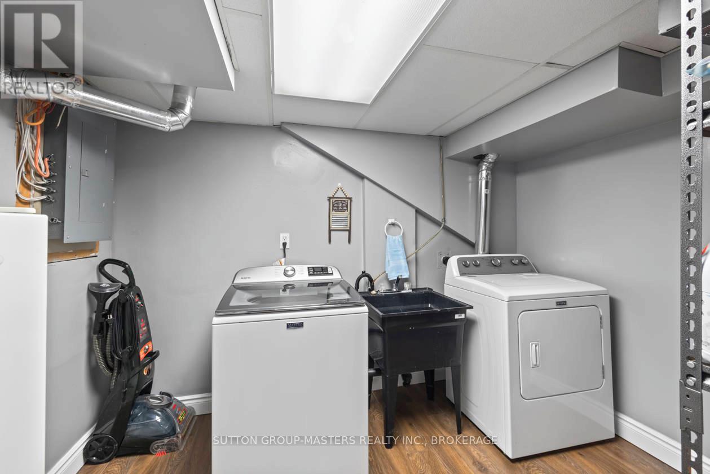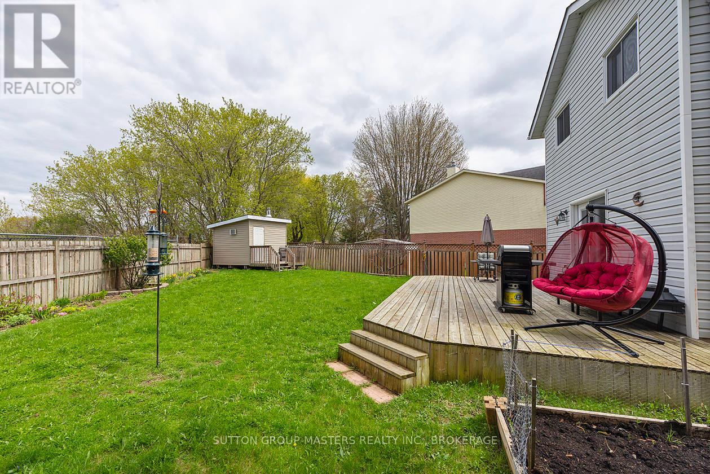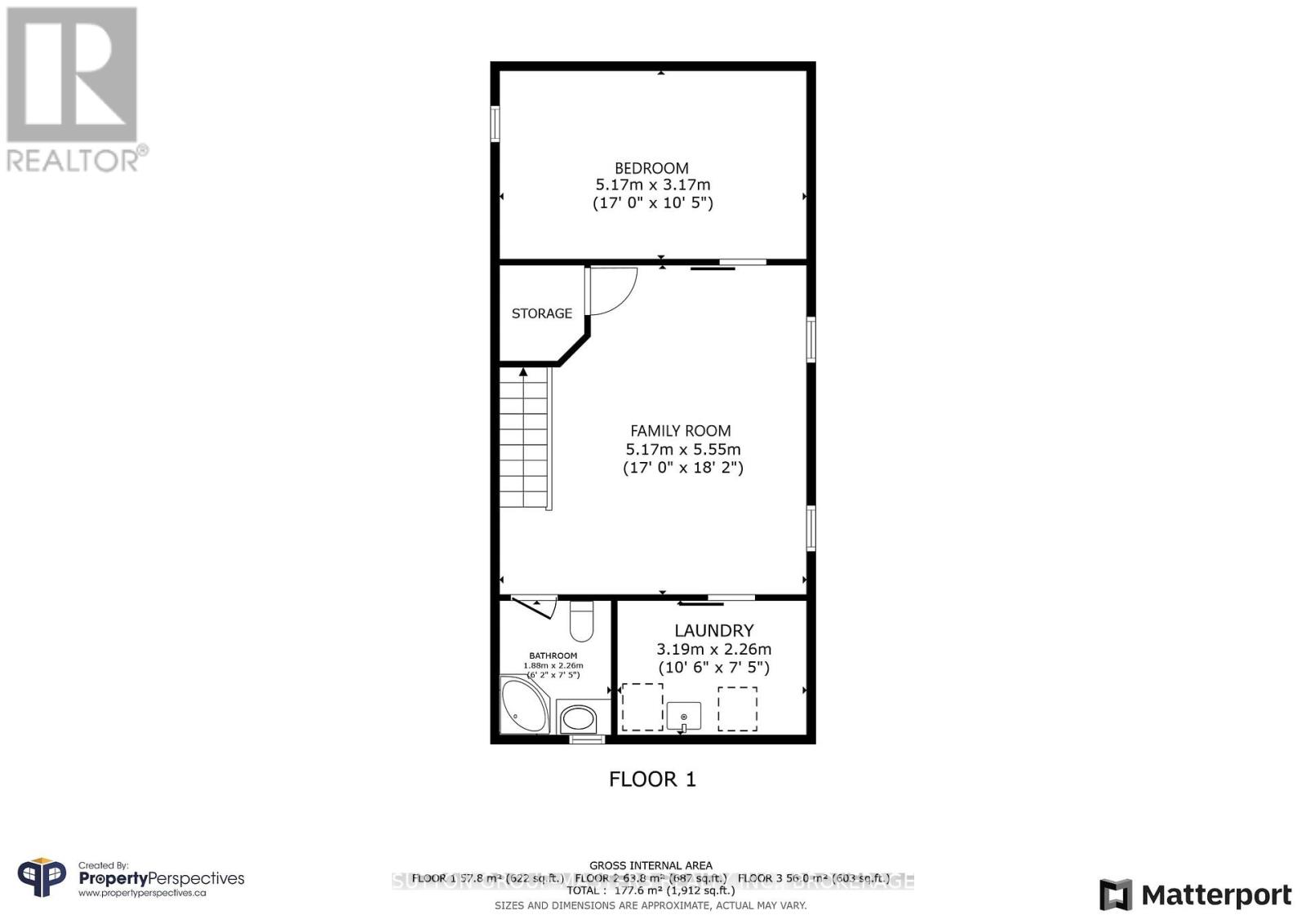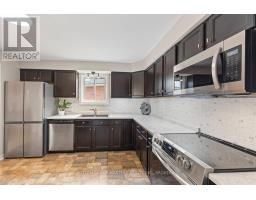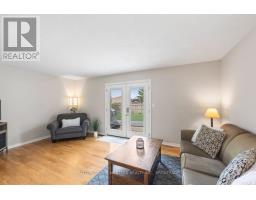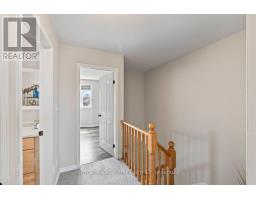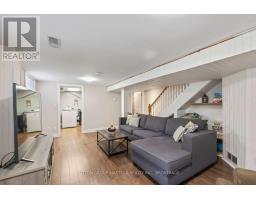892 Walker Court Kingston, Ontario K7M 8L2
$599,900
Welcome to this beautifully maintained 2-Storey, 3+1 bedroom, 2.5 bathroom home in the centrally located and desirable Waterloo Village community. With an inviting front patio and porch, this home sits proudly on the largest lot at the base of a quiet cul-de-sac. Inside you will find a well designed bright kitchen with coffee bar and adjoining dining room. The spacious living room has patio doors out to the fully fenced backyard oasis which includes 2 sheds (one is insulated) and a newer 12 x 24 deck. Upstairs has a well appointed primary bedroom with a bay window and large closet. Two more good-sized bedrooms and a full bathroom with abundant storage complete this level. The basement is fully finished with a 4th bedroom, beautifully finished full bathroom, laundry room and spacious recreational room. With plenty of parking on the driveway and close proximity to a wide array of Kingston amenities, this home offers exceptional value. I love this home and think you will too! Come have a look. Approximate age of all major systems: Furnace (7 years), AC (7 years), Owned Hot Water Tank (7 years), Upstairs and main floor windows (2 years), 40 year architectural shingles (14 years). (id:50886)
Property Details
| MLS® Number | X12140706 |
| Property Type | Single Family |
| Community Name | 35 - East Gardiners Rd |
| Features | Cul-de-sac |
| Parking Space Total | 5 |
| Structure | Patio(s), Porch, Shed |
Building
| Bathroom Total | 3 |
| Bedrooms Above Ground | 3 |
| Bedrooms Below Ground | 1 |
| Bedrooms Total | 4 |
| Age | 31 To 50 Years |
| Appliances | Water Heater, Dishwasher, Dryer, Microwave, Range, Stove, Washer, Refrigerator |
| Basement Development | Finished |
| Basement Type | Full (finished) |
| Construction Style Attachment | Detached |
| Cooling Type | Central Air Conditioning |
| Exterior Finish | Vinyl Siding |
| Foundation Type | Block |
| Half Bath Total | 1 |
| Heating Fuel | Natural Gas |
| Heating Type | Forced Air |
| Stories Total | 2 |
| Size Interior | 1,100 - 1,500 Ft2 |
| Type | House |
| Utility Water | Municipal Water |
Parking
| Attached Garage | |
| Garage |
Land
| Acreage | No |
| Fence Type | Fully Fenced, Fenced Yard |
| Landscape Features | Landscaped |
| Sewer | Sanitary Sewer |
| Size Depth | 221 Ft ,7 In |
| Size Frontage | 25 Ft ,7 In |
| Size Irregular | 25.6 X 221.6 Ft |
| Size Total Text | 25.6 X 221.6 Ft |
Rooms
| Level | Type | Length | Width | Dimensions |
|---|---|---|---|---|
| Second Level | Primary Bedroom | 4.78 m | 3.64 m | 4.78 m x 3.64 m |
| Second Level | Bedroom 2 | 2.67 m | 3.75 m | 2.67 m x 3.75 m |
| Second Level | Bedroom 3 | 2.72 m | 4.61 m | 2.72 m x 4.61 m |
| Second Level | Bathroom | 2.72 m | 2.33 m | 2.72 m x 2.33 m |
| Basement | Laundry Room | 3.19 m | 2.26 m | 3.19 m x 2.26 m |
| Basement | Bathroom | 1.88 m | 2.26 m | 1.88 m x 2.26 m |
| Basement | Family Room | 5.17 m | 5.55 m | 5.17 m x 5.55 m |
| Basement | Bedroom 4 | 5.17 m | 3.17 m | 5.17 m x 3.17 m |
| Main Level | Kitchen | 3.19 m | 3.71 m | 3.19 m x 3.71 m |
| Main Level | Living Room | 5.49 m | 3.23 m | 5.49 m x 3.23 m |
| Main Level | Dining Room | 3.19 m | 3.02 m | 3.19 m x 3.02 m |
| Main Level | Bathroom | 1.58 m | 1.37 m | 1.58 m x 1.37 m |
Contact Us
Contact us for more information
Leslie Hacault
Broker
www.lesliesellskingston.com/
1050 Gardiners Road
Kingston, Ontario K7P 1R7
(613) 384-5500
www.suttonkingston.com/


