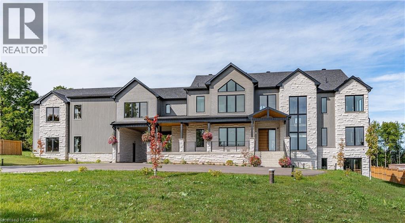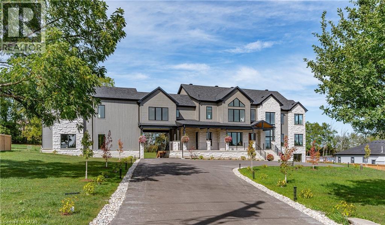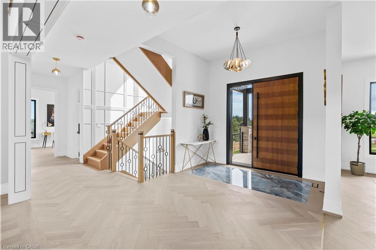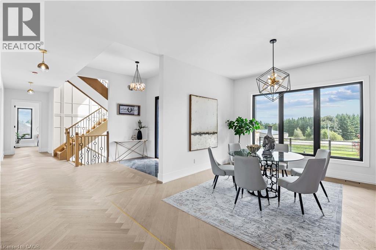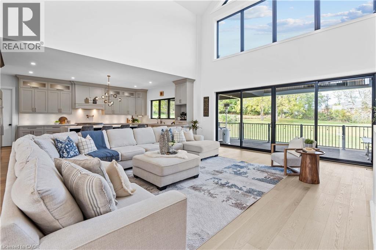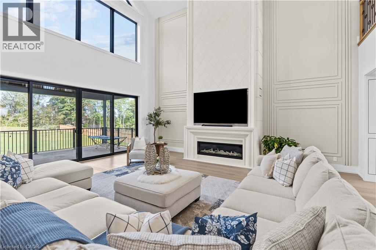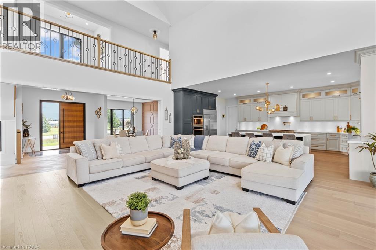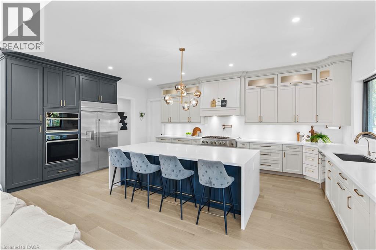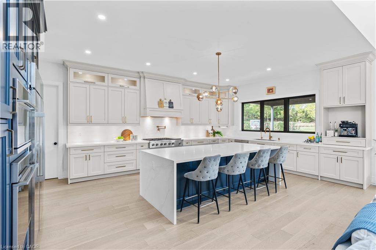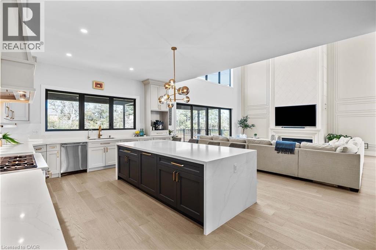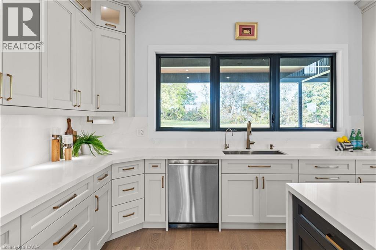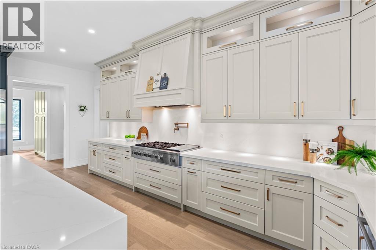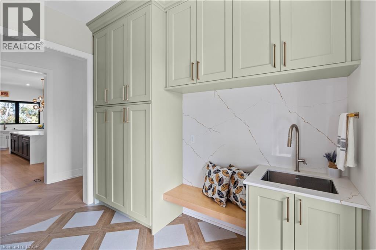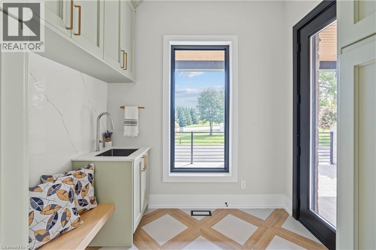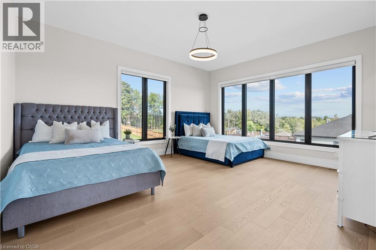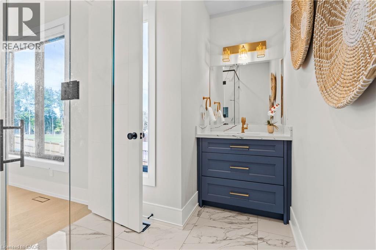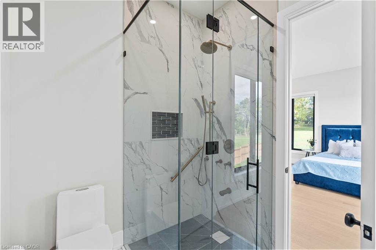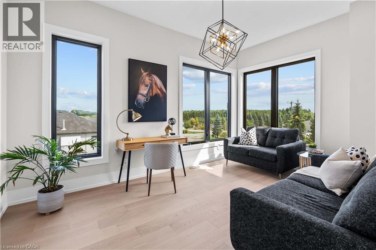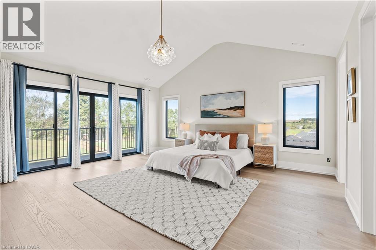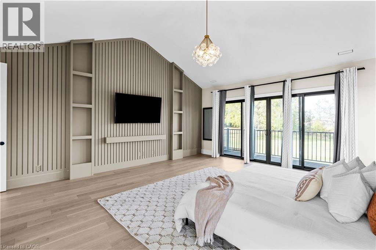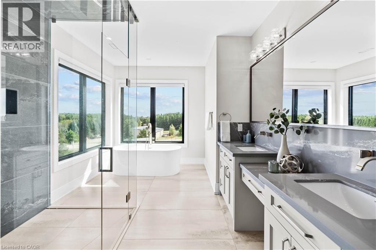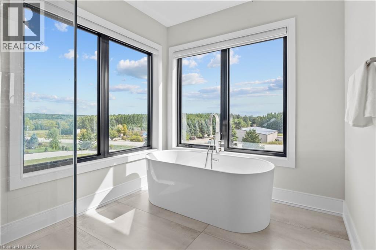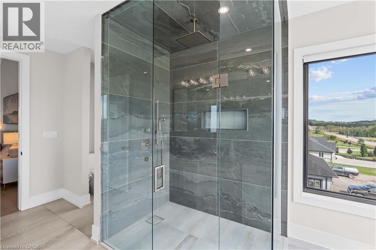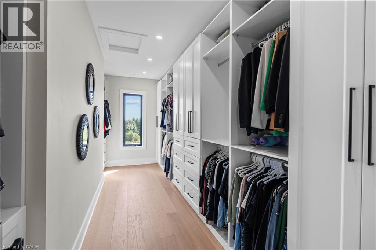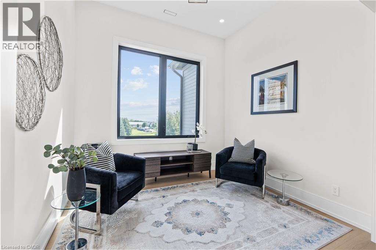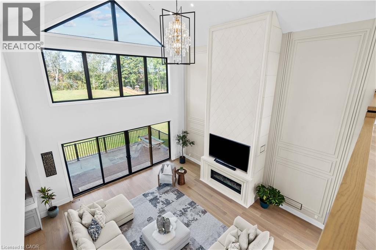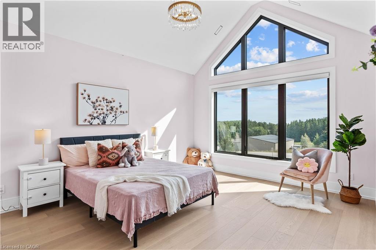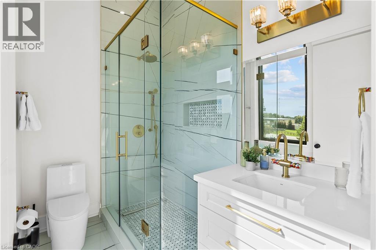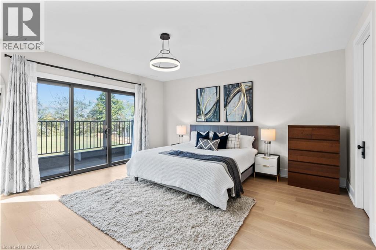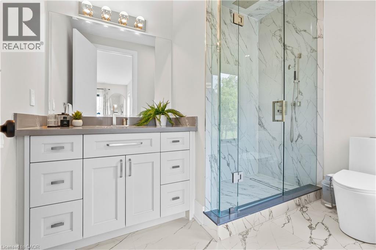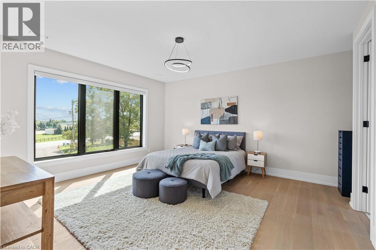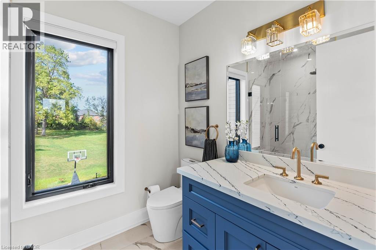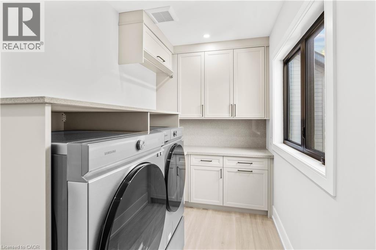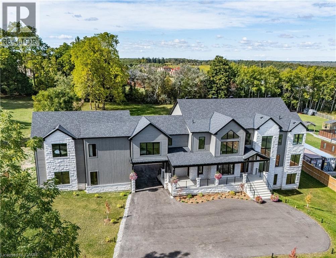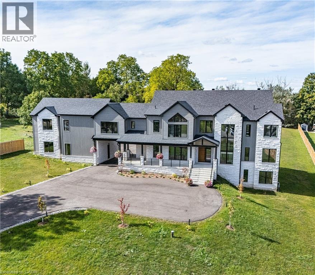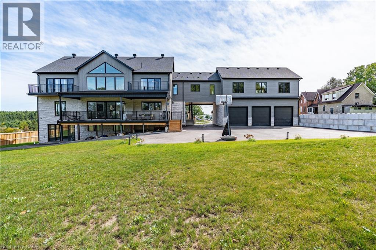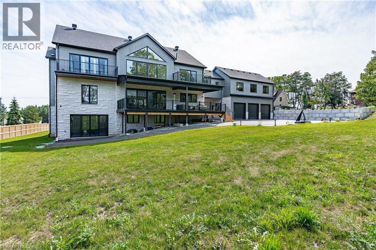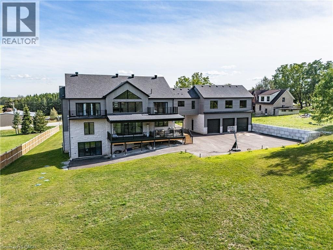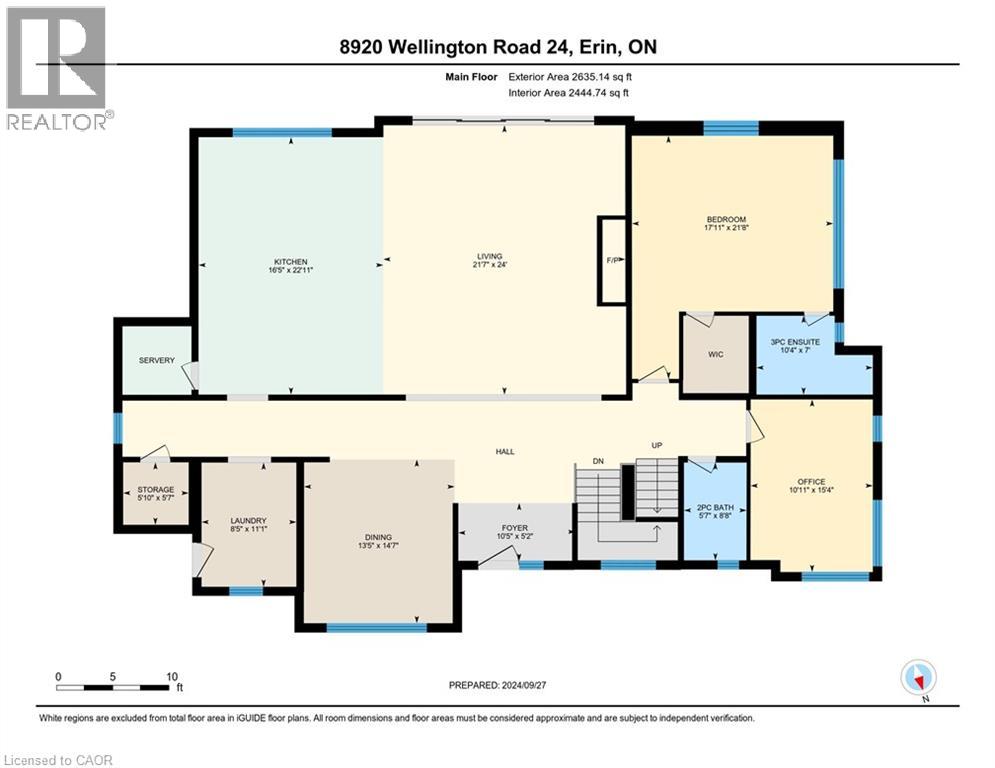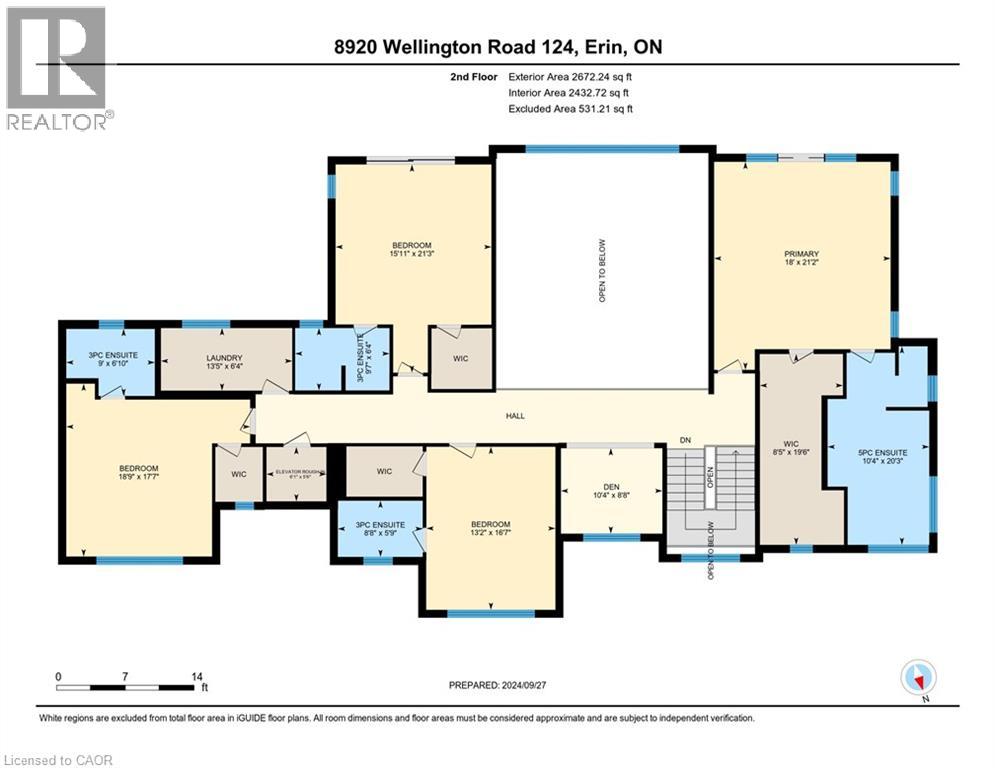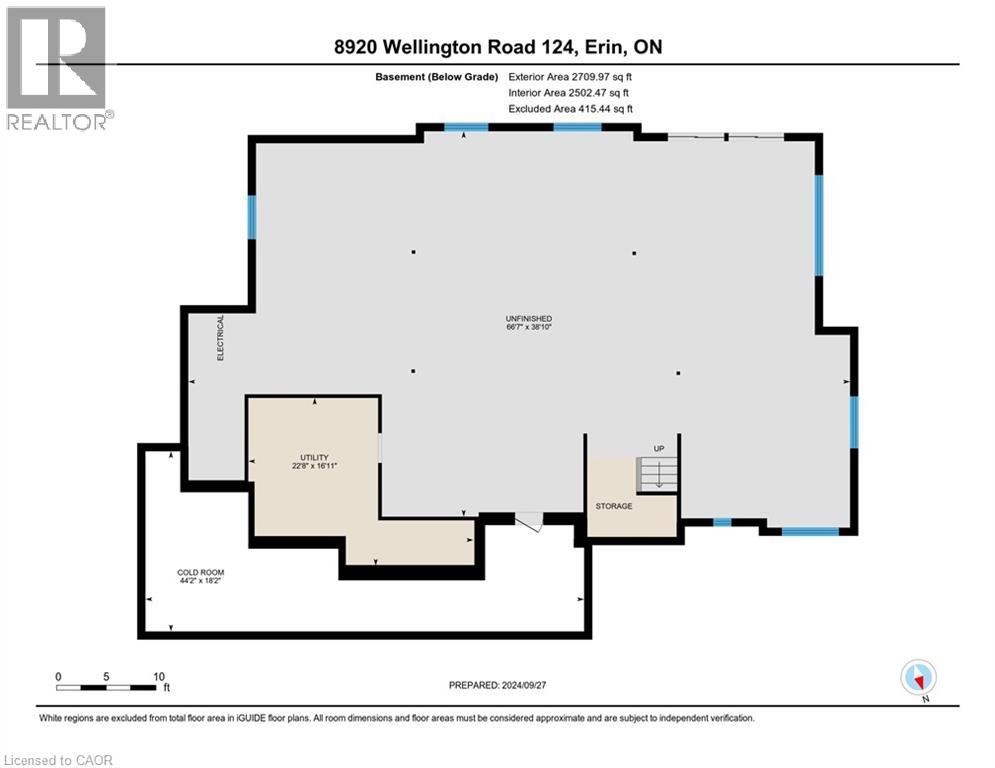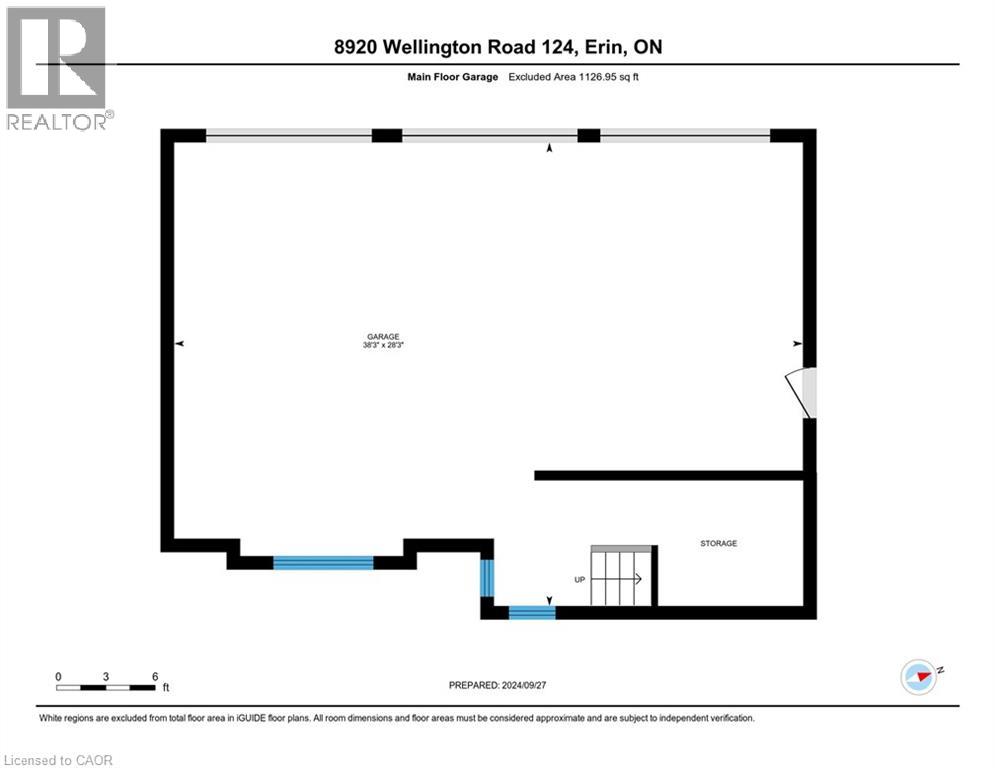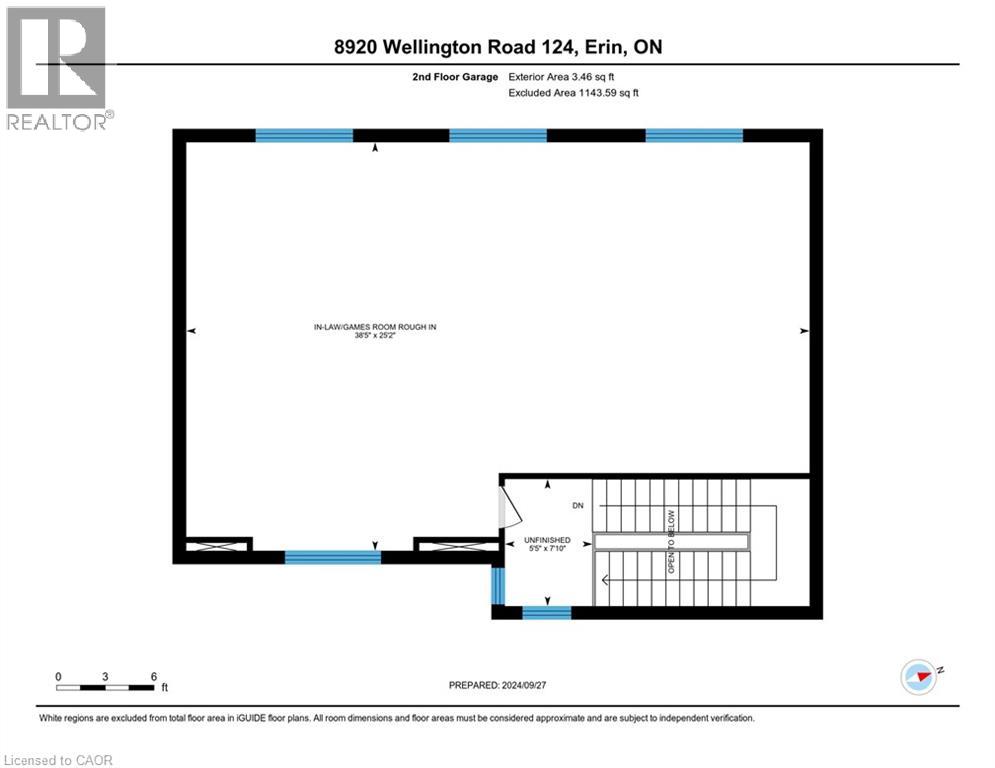8920 Wellington Rd 124 Erin, Ontario N1H 6H7
$3,349,000
Exquisite Newly Built Luxury Country Estate! This custom estate, originally crafted by the builder for their own family, offers over 5,300 sq. ft. of sophisticated living space with 5 bedrooms and 6 bathrooms. The open-concept main floor is designed for entertaining, featuring high-end built-in appliances, a walk-in pantry, oversized island, soaring cathedral ceilings, and floor-to-ceiling windows. The main level also includes a luxurious primary suite with spa-inspired ensuite, a mudroom with sink and ample storage, an elevator rough-in, a spacious covered deck, and so much more. Upstairs, you’ll find four generously sized bedrooms—each with a private ensuite—plus a cozy sitting area and multiple balconies. The lower level offers over 2,000 sq. ft. of walk-out living space, ideal for future customization, whether for additional family space, a home gym, or an in-law suite. The 1,100 sq. ft. second-level garage loft also provides endless potential to tailor to your lifestyle. Set on 1.5 beautifully landscaped acres, the property includes a 3-car garage, parking for 15+ vehicles, and the rare combination of peaceful country living with easy access to city amenities. This one-of-a-kind estate truly has it all—space, luxury, privacy, and convenience. (id:50886)
Property Details
| MLS® Number | 40771358 |
| Property Type | Single Family |
| Amenities Near By | Golf Nearby, Place Of Worship, Schools |
| Communication Type | High Speed Internet |
| Community Features | Quiet Area, Community Centre |
| Features | Conservation/green Belt, Paved Driveway, Country Residential, Sump Pump, Automatic Garage Door Opener |
| Parking Space Total | 18 |
| Structure | Porch |
Building
| Bathroom Total | 6 |
| Bedrooms Above Ground | 5 |
| Bedrooms Total | 5 |
| Appliances | Dishwasher, Dryer, Oven - Built-in, Refrigerator, Water Softener, Water Purifier, Washer, Range - Gas, Microwave Built-in, Hood Fan, Garage Door Opener |
| Architectural Style | 2 Level |
| Basement Development | Unfinished |
| Basement Type | Full (unfinished) |
| Constructed Date | 2023 |
| Construction Style Attachment | Detached |
| Cooling Type | Central Air Conditioning |
| Exterior Finish | Stone, Hardboard |
| Fire Protection | Smoke Detectors |
| Fireplace Present | Yes |
| Fireplace Total | 1 |
| Foundation Type | Poured Concrete |
| Half Bath Total | 1 |
| Heating Fuel | Natural Gas |
| Heating Type | Forced Air |
| Stories Total | 2 |
| Size Interior | 5,310 Ft2 |
| Type | House |
| Utility Water | Well |
Parking
| Attached Garage |
Land
| Access Type | Road Access |
| Acreage | Yes |
| Land Amenities | Golf Nearby, Place Of Worship, Schools |
| Sewer | Septic System |
| Size Depth | 424 Ft |
| Size Frontage | 165 Ft |
| Size Irregular | 1.586 |
| Size Total | 1.586 Ac|1/2 - 1.99 Acres |
| Size Total Text | 1.586 Ac|1/2 - 1.99 Acres |
| Zoning Description | A |
Rooms
| Level | Type | Length | Width | Dimensions |
|---|---|---|---|---|
| Second Level | Laundry Room | 13'5'' x 6'4'' | ||
| Second Level | 3pc Bathroom | 9' x 6'10'' | ||
| Second Level | Bedroom | 18'9'' x 17'7'' | ||
| Second Level | 3pc Bathroom | 9'7'' x 6'4'' | ||
| Second Level | Bedroom | 15'11'' x 21'3'' | ||
| Second Level | 3pc Bathroom | 8'8'' x 5'9'' | ||
| Second Level | Bedroom | 13'2'' x 16'7'' | ||
| Second Level | Den | 10'4'' x 8'8'' | ||
| Second Level | Full Bathroom | 10'4'' x 20'3'' | ||
| Second Level | Primary Bedroom | 18'1'' x 21'2'' | ||
| Lower Level | Cold Room | 44'2'' x 18'2'' | ||
| Lower Level | Utility Room | 22'8'' x 16'11'' | ||
| Lower Level | Other | 66'7'' x 38'10'' | ||
| Main Level | Mud Room | 8'5'' x 11'1'' | ||
| Main Level | 2pc Bathroom | 5'7'' x 8'8'' | ||
| Main Level | Office | 10'11'' x 15'4'' | ||
| Main Level | 3pc Bathroom | 10'4'' x 7' | ||
| Main Level | Bedroom | 17'11'' x 21'8'' | ||
| Main Level | Dining Room | 13'5'' x 14'7'' | ||
| Main Level | Kitchen | 16'5'' x 22'11'' | ||
| Main Level | Living Room | 21'7'' x 24'1'' | ||
| Main Level | Foyer | 10'5'' x 5'2'' |
Utilities
| Cable | Available |
| Electricity | Available |
| Natural Gas | Available |
https://www.realtor.ca/real-estate/28887303/8920-wellington-rd-124-erin
Contact Us
Contact us for more information
Chris Maynard
Salesperson
chrismaynard.rmxescarpment.com/
www.linkedin.com/in/chris-maynard-8668736/
502 Brant Street Unit 1a
Burlington, Ontario L7R 2G4
(905) 631-8118
www.remaxescarpment.com/
Olivia O'brien
Salesperson
502 Brant Street Unit 1a
Burlington, Ontario L7R 2G4
(905) 631-8118
www.remaxescarpment.com/

