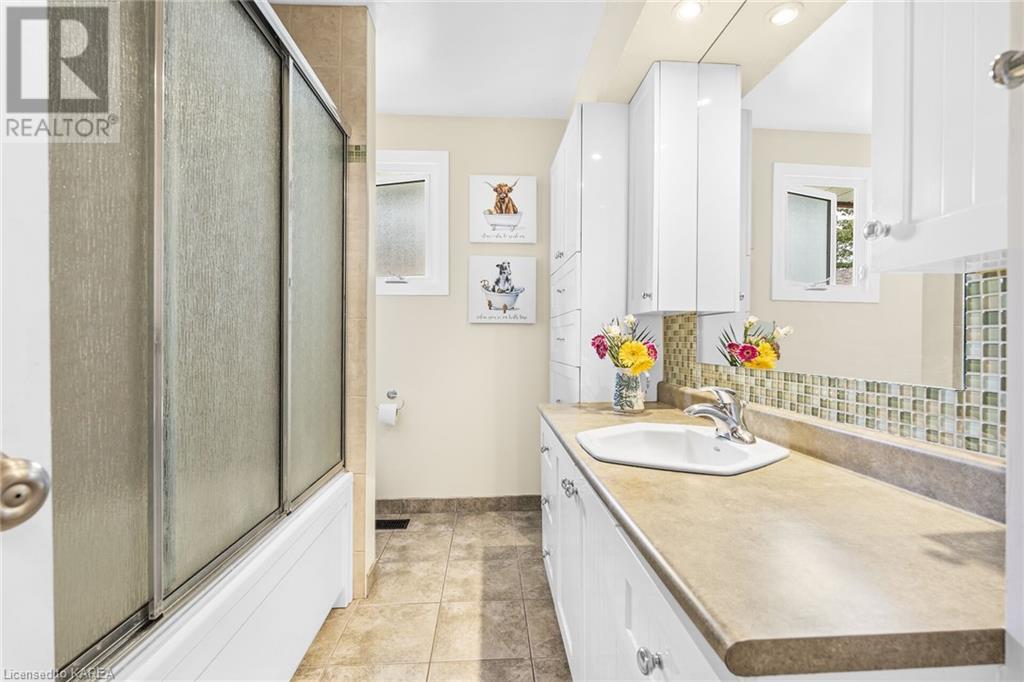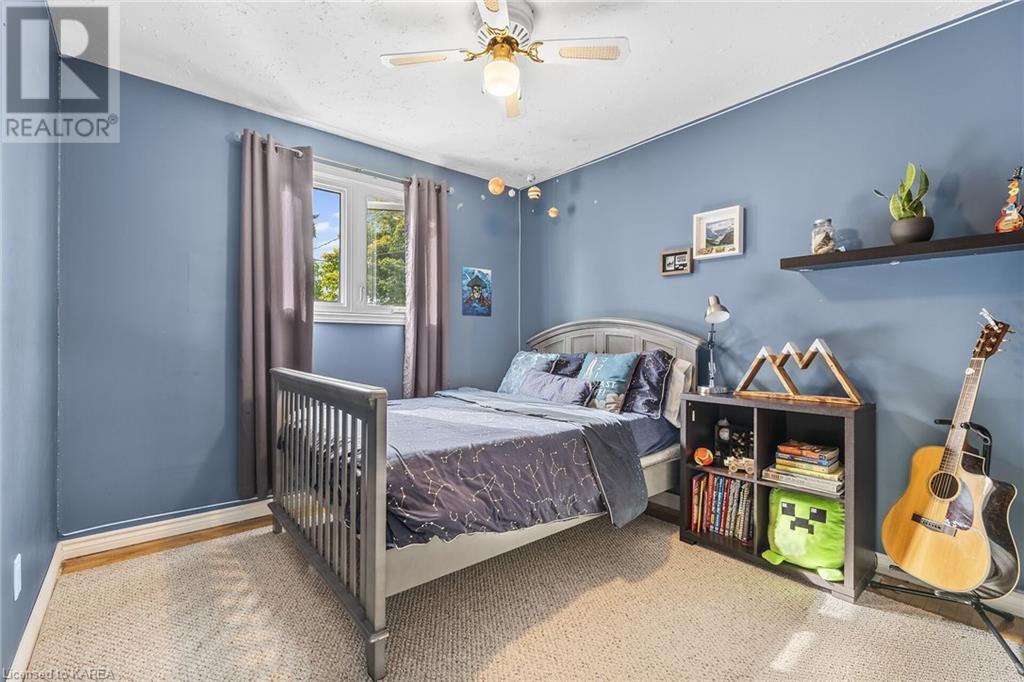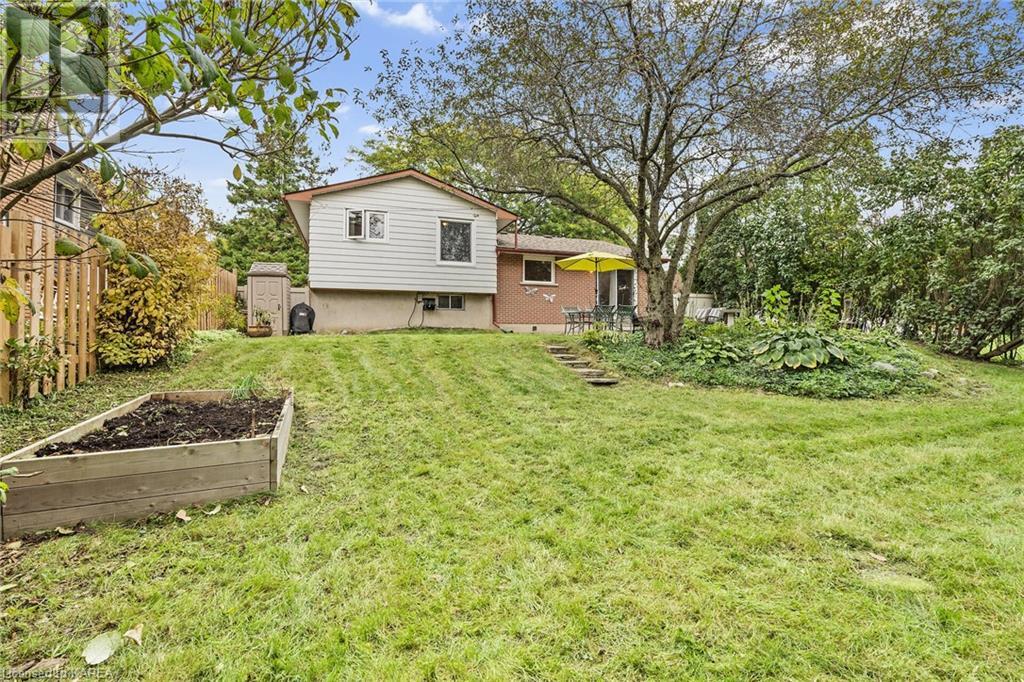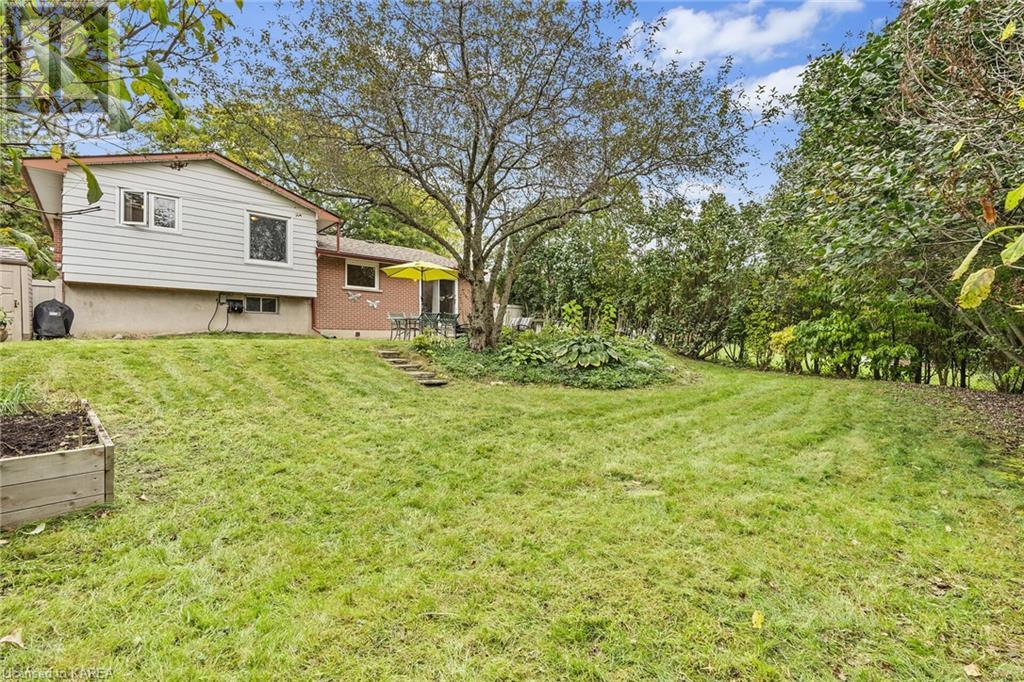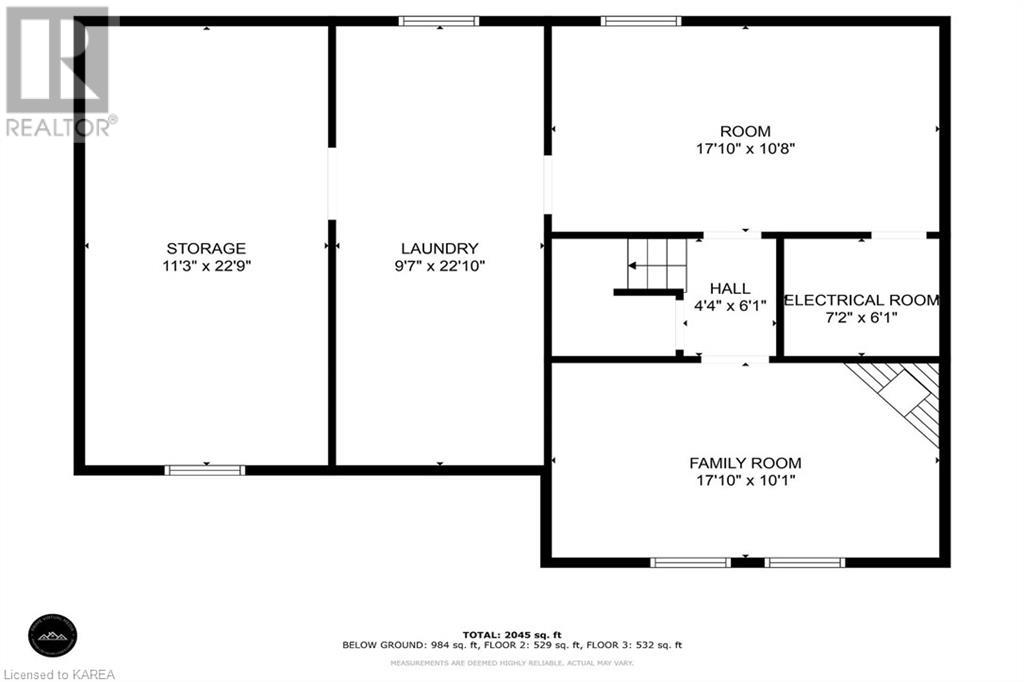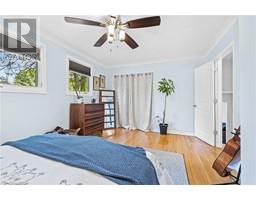893 Everitt Avenue Kingston, Ontario K7M 4R1
$579,900
Nestled in an established neighborhood, this well maintained 3 bedroom side-split home exudes warmth and timeless appeal. Located on a quiet street in Henderson place, this home has something for everyone, whether you are starting out, looking for a family home, or downsizing. Inside you will find a spacious well lit living room with hardwood floors and a large bay window, dining room with patio doors and a large kitchen with plenty of storage, including pantry cupboards with pull out shelving. Upstairs you will find 3 bedrooms with hardwood flooring, including a spacious primary bedroom where comfort meets style, offering ample space and natural light. The main bathroom includes a welcoming soaker tub and the convenience of large built in wall cabinets for extra storage . Downstairs you can unwind in the cozy family room, featuring high ceilings, a wood fireplace, and a welcoming atmosphere that is ideal for relaxing evenings. Step outside to discover the beauty of perennial gardens that surround the property. Your fully fenced rear yard with patio provides privacy and security, making it the perfect space for outdoor gatherings, playtime, or relaxation. Enjoy the convenience of an extra-long driveway with parking for 3 cars, ensuring ample space for guests or family vehicles. Updates include roof (2019), fridge and stove (2019), washer and dryer (2019). Close to parks, school and shopping, come check out this wonderful property. (id:50886)
Open House
This property has open houses!
2:00 pm
Ends at:4:00 pm
Property Details
| MLS® Number | 40661485 |
| Property Type | Single Family |
| AmenitiesNearBy | Playground, Public Transit, Schools, Shopping |
| CommunityFeatures | Quiet Area, School Bus |
| ParkingSpaceTotal | 3 |
| Structure | Shed |
Building
| BathroomTotal | 1 |
| BedroomsAboveGround | 3 |
| BedroomsTotal | 3 |
| Appliances | Dishwasher, Dryer, Microwave, Refrigerator, Stove, Washer, Window Coverings |
| BasementDevelopment | Partially Finished |
| BasementType | Partial (partially Finished) |
| ConstructedDate | 1972 |
| ConstructionStyleAttachment | Detached |
| CoolingType | Central Air Conditioning |
| ExteriorFinish | Aluminum Siding, Brick |
| FireProtection | Smoke Detectors |
| Fixture | Ceiling Fans |
| HeatingFuel | Natural Gas |
| HeatingType | Forced Air |
| SizeInterior | 1146 Sqft |
| Type | House |
| UtilityWater | Municipal Water |
Land
| AccessType | Road Access |
| Acreage | No |
| LandAmenities | Playground, Public Transit, Schools, Shopping |
| Sewer | Municipal Sewage System |
| SizeDepth | 118 Ft |
| SizeFrontage | 60 Ft |
| SizeTotalText | Under 1/2 Acre |
| ZoningDescription | Ur2 |
Rooms
| Level | Type | Length | Width | Dimensions |
|---|---|---|---|---|
| Second Level | 4pc Bathroom | 9'9'' x 7'0'' | ||
| Second Level | Bedroom | 12'7'' x 9'9'' | ||
| Second Level | Bedroom | 10'0'' x 7'10'' | ||
| Second Level | Primary Bedroom | 15'9'' x 11'4'' | ||
| Lower Level | Storage | 22'9'' x 11'3'' | ||
| Lower Level | Laundry Room | 22'10'' x 9'7'' | ||
| Lower Level | Utility Room | 17'10'' x 10'8'' | ||
| Lower Level | Family Room | 17'10'' x 10'1'' | ||
| Main Level | Foyer | 11'9'' x 5'0'' | ||
| Main Level | Dining Room | 9'1'' x 11'0'' | ||
| Main Level | Kitchen | 11'7'' x 10'8'' | ||
| Main Level | Living Room | 16'1'' x 11'9'' |
https://www.realtor.ca/real-estate/27528296/893-everitt-avenue-kingston
Interested?
Contact us for more information
Cheryl Hamilton
Salesperson
19-235 Gore Rd
Kingston, Ontario K7L 5H6















