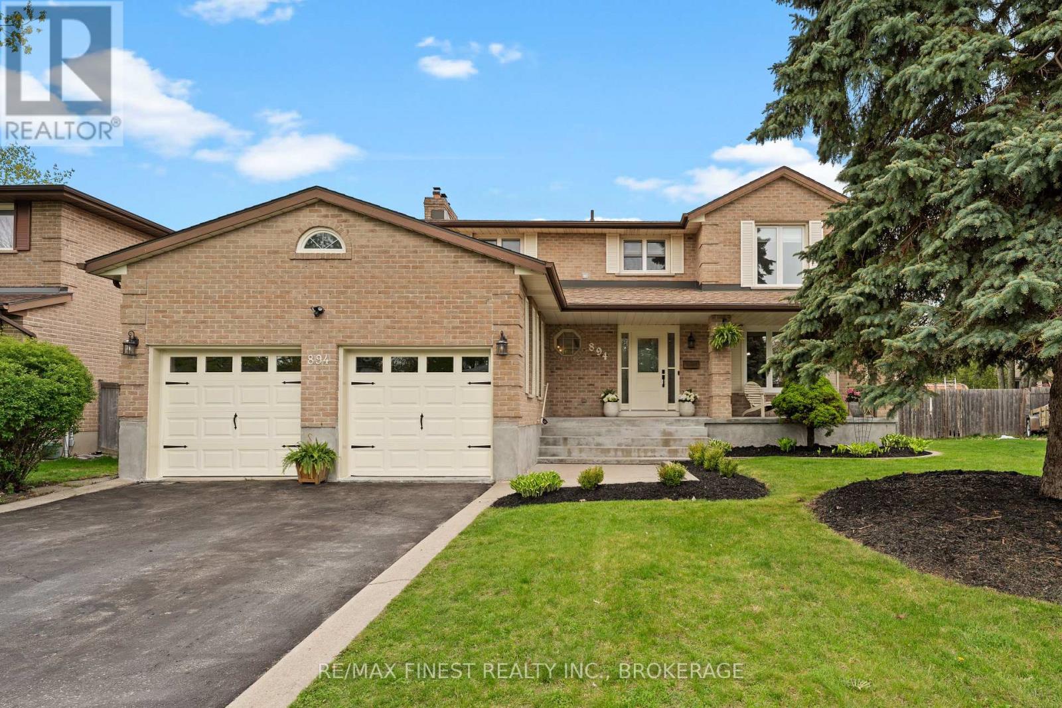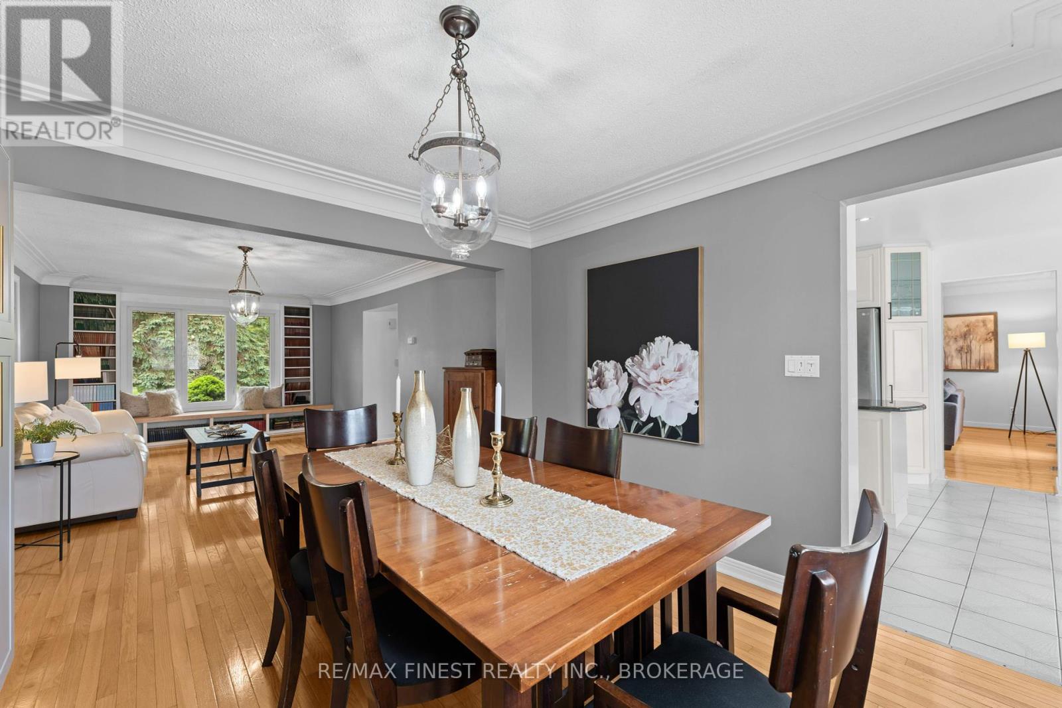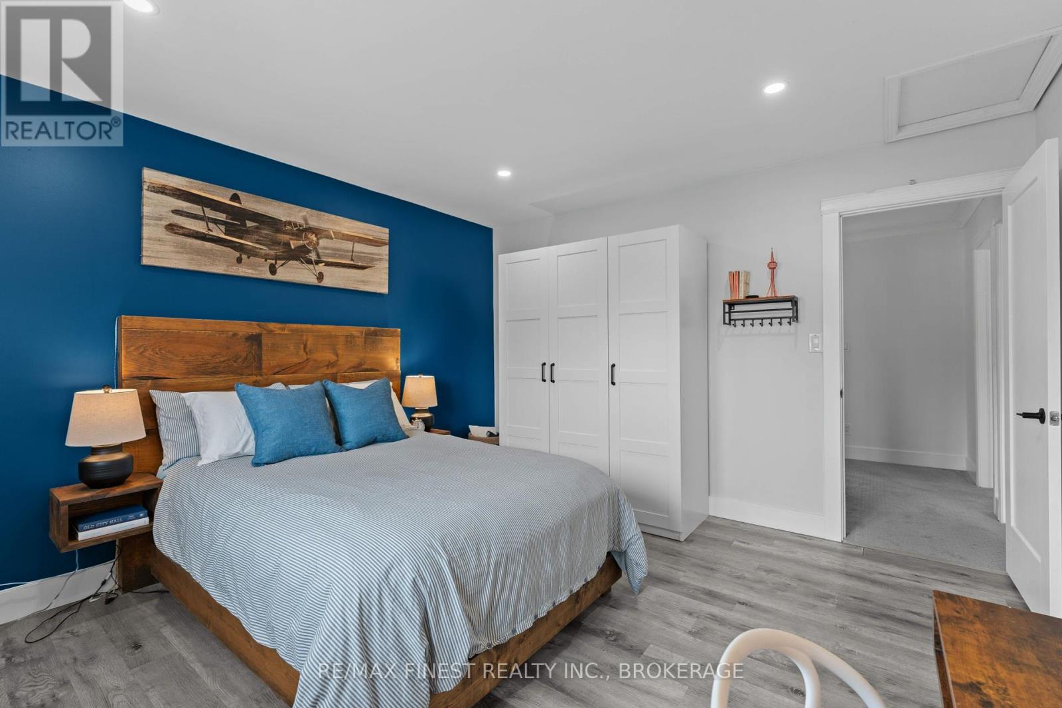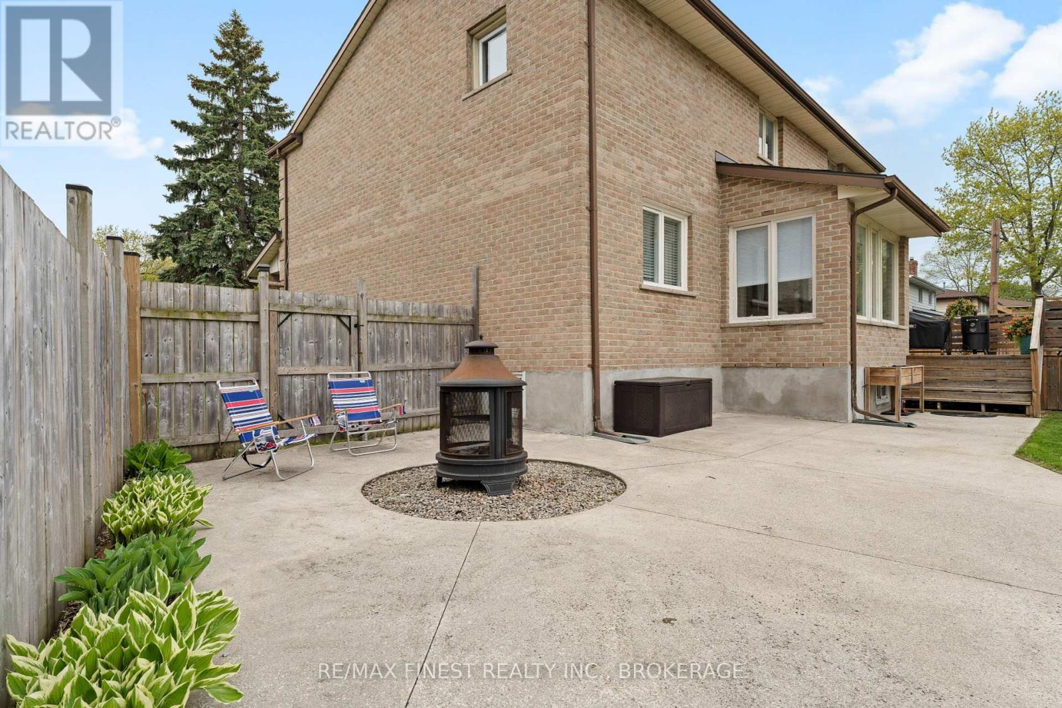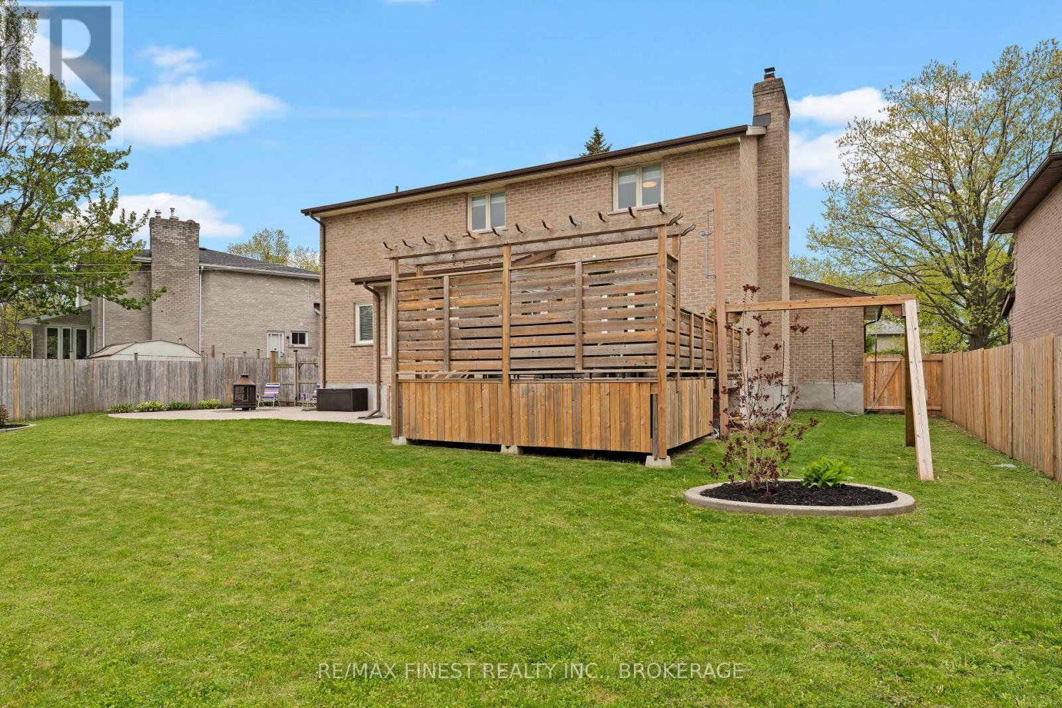894 Rowantree Crescent Kingston, Ontario K7P 1P5
$899,000
Welcome to 894 Rowantree Crescent! Stunning family home nestled in a sought-after neighbourhood, offering over 3,500 sq. ft. of beautifully finished living space. Located within the desirable Lancaster and Mother Teresa school districts and close to all West-End amenities. This wonderful home sits on a spacious, pool-sized lot with tasteful landscaping and a gorgeous back patio that is perfect for entertaining. Enjoy excellent curb appeal with a double car garage . Step inside to the welcoming front foyer that opens into a bright, spacious main level. This level features two large living rooms and a formal dining room ideal for hosting family gatherings. The kitchen is filled with natural light and offers sliding doors to the backyard oasis. A stylish 2-piece powder room completes the main floor. Upstairs, you'll find four generously sized bedrooms. One bedroom is currently set up as a second-floor laundry room, which can be relocated back to the basement storage area if preferred. The luxurious primary suite boasts a large walk-in closet and an impressive ensuite with a glass-enclosed tiled shower, brushed gold finishes, and a sleek modern vanity. The second full bathroom has also been beautifully renovated to match the homes contemporary style. The fully finished basement offers even more living space with pot lighting and brand-new carpet. It includes a fifth bedroom tucked away for privacy, and a separate family room behind barn doors that could easily serve as a sixth bedroom, office, or media room. This home truly has it all-space, style, and a layout perfect for families of all sizes. Come see why 894 Rowantree could be the perfect home for your next move! (id:50886)
Property Details
| MLS® Number | X12153827 |
| Property Type | Single Family |
| Neigbourhood | Westwoods |
| Community Name | 39 - North of Taylor-Kidd Blvd |
| Amenities Near By | Public Transit, Schools |
| Parking Space Total | 6 |
| Structure | Deck, Porch |
Building
| Bathroom Total | 4 |
| Bedrooms Above Ground | 4 |
| Bedrooms Below Ground | 1 |
| Bedrooms Total | 5 |
| Amenities | Fireplace(s) |
| Appliances | Oven - Built-in, Cooktop, Dishwasher, Dryer, Microwave, Oven, Refrigerator |
| Basement Development | Finished |
| Basement Type | N/a (finished) |
| Construction Style Attachment | Detached |
| Cooling Type | Central Air Conditioning |
| Exterior Finish | Brick |
| Fireplace Present | Yes |
| Fireplace Total | 1 |
| Foundation Type | Block |
| Half Bath Total | 1 |
| Heating Fuel | Natural Gas |
| Heating Type | Forced Air |
| Stories Total | 2 |
| Size Interior | 2,000 - 2,500 Ft2 |
| Type | House |
| Utility Water | Municipal Water |
Parking
| Attached Garage | |
| Garage |
Land
| Acreage | No |
| Fence Type | Fenced Yard |
| Land Amenities | Public Transit, Schools |
| Landscape Features | Landscaped |
| Sewer | Sanitary Sewer |
| Size Depth | 153 Ft ,7 In |
| Size Frontage | 55 Ft ,7 In |
| Size Irregular | 55.6 X 153.6 Ft |
| Size Total Text | 55.6 X 153.6 Ft |
Rooms
| Level | Type | Length | Width | Dimensions |
|---|---|---|---|---|
| Second Level | Bathroom | 2.06 m | 2.73 m | 2.06 m x 2.73 m |
| Second Level | Bathroom | 3.04 m | 1.53 m | 3.04 m x 1.53 m |
| Second Level | Bedroom | 4.08 m | 5.02 m | 4.08 m x 5.02 m |
| Second Level | Bedroom 2 | 4.09 m | 3.16 m | 4.09 m x 3.16 m |
| Second Level | Bedroom 3 | 3.77 m | 3.95 m | 3.77 m x 3.95 m |
| Second Level | Primary Bedroom | 3.61 m | 6.41 m | 3.61 m x 6.41 m |
| Basement | Family Room | 3.72 m | 5.8 m | 3.72 m x 5.8 m |
| Basement | Bedroom 5 | 3.63 m | 3.66 m | 3.63 m x 3.66 m |
| Basement | Bathroom | 2.39 m | 2.1 m | 2.39 m x 2.1 m |
| Main Level | Living Room | 2.28 m | 8.36 m | 2.28 m x 8.36 m |
| Main Level | Eating Area | 3.56 m | 2.97 m | 3.56 m x 2.97 m |
| Main Level | Kitchen | 3.56 m | 3.9 m | 3.56 m x 3.9 m |
| Main Level | Dining Room | 3.62 m | 3.33 m | 3.62 m x 3.33 m |
| Main Level | Living Room | 3.62 m | 5.79 m | 3.62 m x 5.79 m |
| Main Level | Bathroom | 1.56 m | 1.85 m | 1.56 m x 1.85 m |
Utilities
| Cable | Available |
| Electricity | Installed |
| Sewer | Installed |
Contact Us
Contact us for more information
Paul Abbott
Salesperson
northstonerealestate.com/
105-1329 Gardiners Rd
Kingston, Ontario K7P 0L8
(613) 389-7777
remaxfinestrealty.com/

