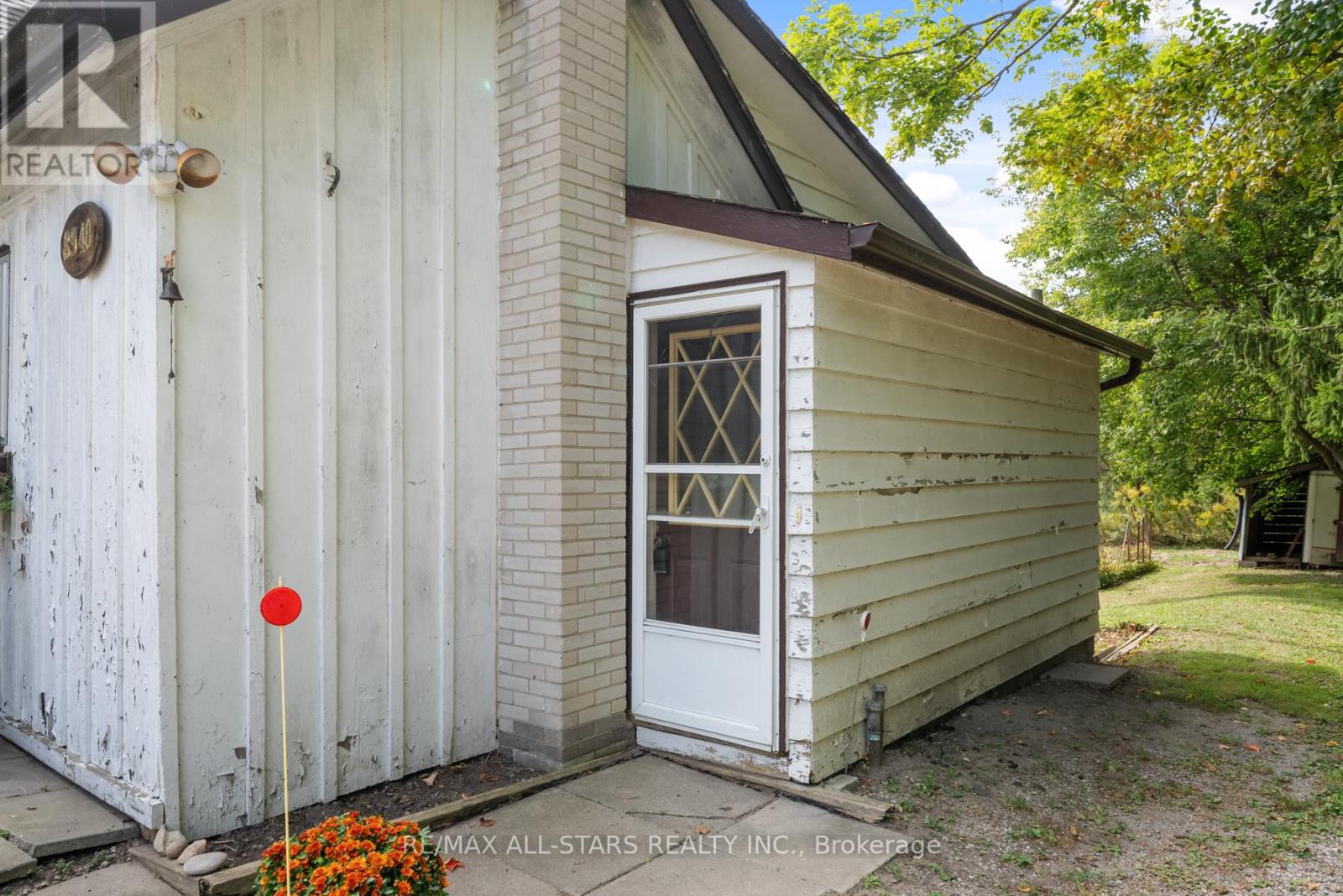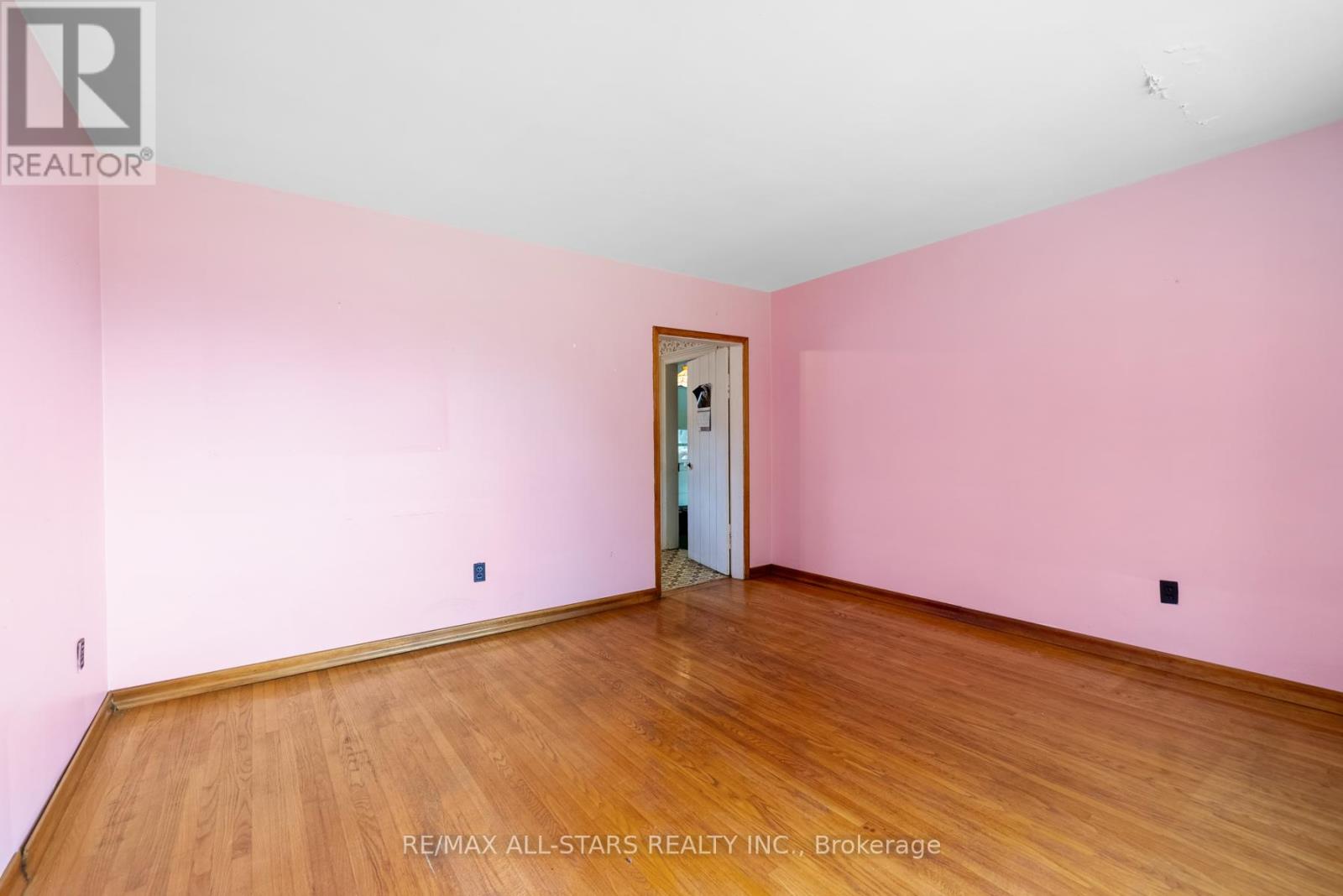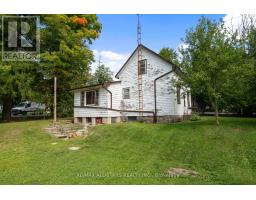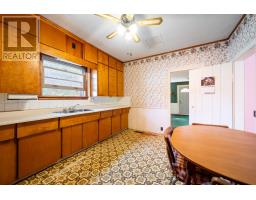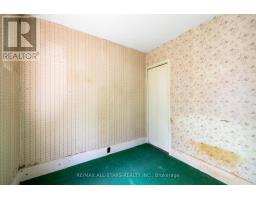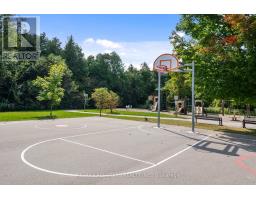8940 Ashburn Road Whitby, Ontario L0B 1A0
$649,000
This Circa 1900 home has incredible potential to become an updated home yet maintaining the unique historical charm & character of yesteryear! Allow your creative vision to see what this home can truly become. Located in the heart of the hamlet of Ashburn, just a few minutes north of Brooklin & its wonderful amenities, this beautiful lot backs onto an open field and is the 4th property south of the 4 corners. The scenic Ashburn Park is just a short walk away. The original home has authentic doors, trim & wainscoting in some rooms. An addition was built a few decades later containing a spacious family room with a large picture window which captures sensational sunset views & overlooks the backyard & field beyond. There is an exterior door from the basement that leads to ground level which is ideal for the woodworker or hobbyist in the family to gain easy access to their work space without going through the home. **** EXTRAS **** This is an estate sale and is being sold \"AS IS WHERE IS\". The Estate Trustee cannot make any representations or warranties as to the condition of the property, house, chattels etc. (id:50886)
Property Details
| MLS® Number | E9359758 |
| Property Type | Single Family |
| Community Name | Rural Whitby |
| AmenitiesNearBy | Park |
| CommunityFeatures | School Bus |
| ParkingSpaceTotal | 2 |
| Structure | Shed |
Building
| BathroomTotal | 1 |
| BedroomsAboveGround | 2 |
| BedroomsTotal | 2 |
| BasementFeatures | Walk Out |
| BasementType | N/a |
| ConstructionStyleAttachment | Detached |
| ExteriorFinish | Wood |
| FlooringType | Hardwood, Wood |
| FoundationType | Stone |
| HeatingFuel | Oil |
| HeatingType | Forced Air |
| StoriesTotal | 2 |
| Type | House |
Land
| Acreage | No |
| LandAmenities | Park |
| Sewer | Septic System |
| SizeDepth | 109 Ft ,3 In |
| SizeFrontage | 99 Ft ,5 In |
| SizeIrregular | 99.44 X 109.32 Ft ; 109.96 (n), 99.38 (w) |
| SizeTotalText | 99.44 X 109.32 Ft ; 109.96 (n), 99.38 (w) |
Rooms
| Level | Type | Length | Width | Dimensions |
|---|---|---|---|---|
| Second Level | Bedroom | 3.75 m | 2.41 m | 3.75 m x 2.41 m |
| Second Level | Office | 3.23 m | 2.44 m | 3.23 m x 2.44 m |
| Main Level | Kitchen | 4.14 m | 3.41 m | 4.14 m x 3.41 m |
| Main Level | Family Room | 4.18 m | 4.11 m | 4.18 m x 4.11 m |
| Main Level | Living Room | 4.6 m | 4.08 m | 4.6 m x 4.08 m |
| Main Level | Bedroom | 2.83 m | 2.41 m | 2.83 m x 2.41 m |
https://www.realtor.ca/real-estate/27446619/8940-ashburn-road-whitby-rural-whitby
Interested?
Contact us for more information
Dianne Elaine Hooker
Salesperson
144 Queen Street
Port Perry, Ontario L9L 1A6




