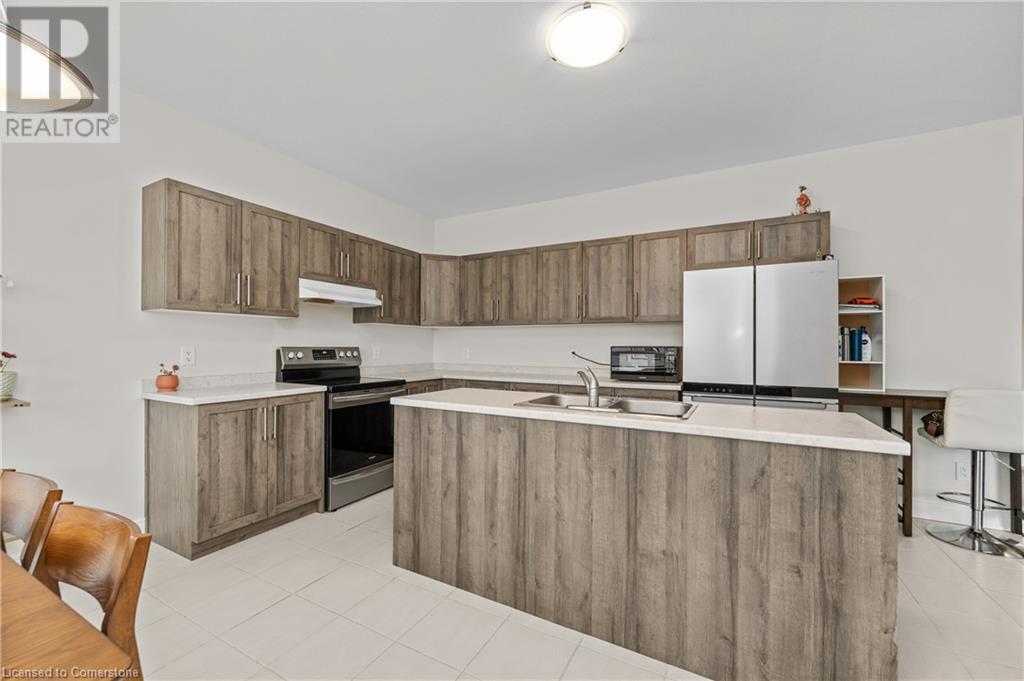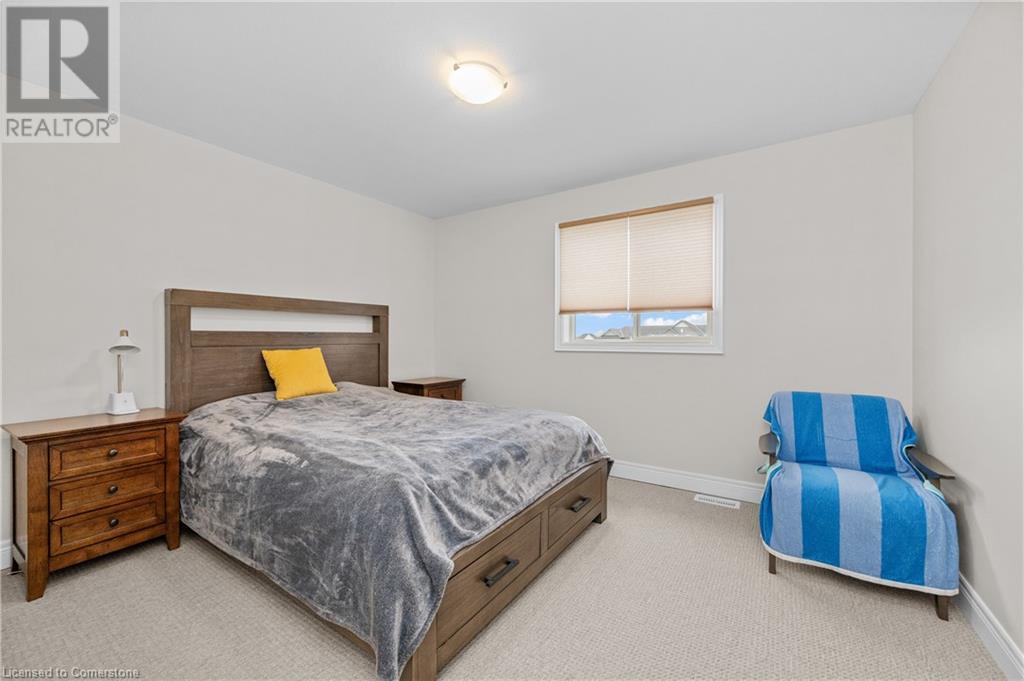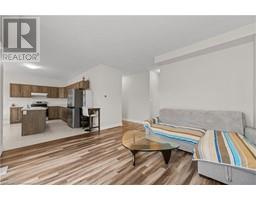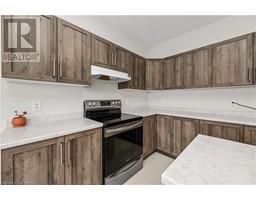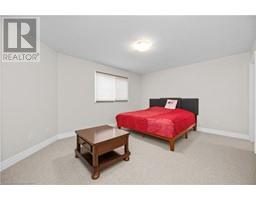895 Burwell Street Fort Erie, Ontario L2A 0E2
$719,999
Location, location, location! Welcome to bright and beautiful 895 Burwell St, nestled in the heart of Fort Erie. This immaculate 2 year-old, 4 bed, 4 bath, and over 1850 sq ft features stunning open-style concept with upgrades including hardwood and tile throughout main floor, oversized kitchen with extended island, ample cupboard/pantry space and storage, stainless steel appliances, partially finished basement with 4-piece bathroom, spacious primary bedroom with en-suite, walk-in closet, plus additional closet and MORE! A stone’s throw away from all amenities, this unique size, style, location, and layout truly is one of a kind! A must-see! **** Addtl Ft. laundry on main level, backyard oasis potential with deck, two car garage/two driveway spaces, Tarion warranty. (id:50886)
Property Details
| MLS® Number | 40672022 |
| Property Type | Single Family |
| AmenitiesNearBy | Public Transit, Schools, Shopping |
| Features | Automatic Garage Door Opener |
| ParkingSpaceTotal | 4 |
Building
| BathroomTotal | 4 |
| BedroomsAboveGround | 4 |
| BedroomsTotal | 4 |
| Appliances | Dishwasher, Dryer, Microwave, Refrigerator, Stove, Washer, Hood Fan, Garage Door Opener |
| ArchitecturalStyle | 2 Level |
| BasementDevelopment | Partially Finished |
| BasementType | Full (partially Finished) |
| ConstructedDate | 2022 |
| ConstructionMaterial | Concrete Block, Concrete Walls |
| ConstructionStyleAttachment | Detached |
| CoolingType | Central Air Conditioning |
| ExteriorFinish | Concrete |
| FoundationType | Block |
| HalfBathTotal | 1 |
| HeatingFuel | Natural Gas |
| HeatingType | Forced Air |
| StoriesTotal | 2 |
| SizeInterior | 1876 Sqft |
| Type | House |
| UtilityWater | Municipal Water |
Parking
| Attached Garage |
Land
| AccessType | Highway Access |
| Acreage | No |
| LandAmenities | Public Transit, Schools, Shopping |
| Sewer | Municipal Sewage System |
| SizeFrontage | 41 Ft |
| SizeTotalText | Under 1/2 Acre |
| ZoningDescription | R2 |
Rooms
| Level | Type | Length | Width | Dimensions |
|---|---|---|---|---|
| Second Level | Primary Bedroom | 15'0'' x 12'0'' | ||
| Second Level | Bedroom | 15'0'' x 13'0'' | ||
| Second Level | Bedroom | 13'0'' x 13'0'' | ||
| Second Level | Bedroom | 13'0'' x 10'0'' | ||
| Second Level | 4pc Bathroom | 9'0'' x 5'0'' | ||
| Second Level | 4pc Bathroom | 12'0'' x 6'0'' | ||
| Basement | Utility Room | 10'0'' x 7'0'' | ||
| Basement | 4pc Bathroom | 8'0'' x 6'0'' | ||
| Main Level | Living Room | 15'0'' x 13'0'' | ||
| Main Level | Laundry Room | 8'0'' x 7'0'' | ||
| Main Level | Kitchen | 16'0'' x 9'0'' | ||
| Main Level | Foyer | 11'0'' x 8'0'' | ||
| Main Level | Dining Room | 15'0'' x 9'0'' | ||
| Main Level | 2pc Bathroom | 7'0'' x 3'0'' |
https://www.realtor.ca/real-estate/27606531/895-burwell-street-fort-erie
Interested?
Contact us for more information
Daniel Saunders
Salesperson
5111 New Street, Suite 103
Burlington, Ontario L7L 1V2









