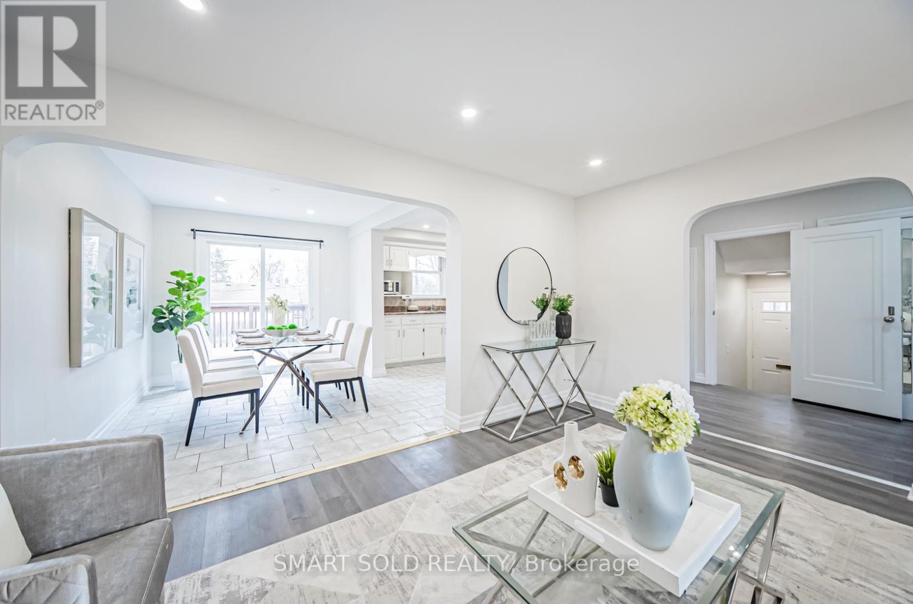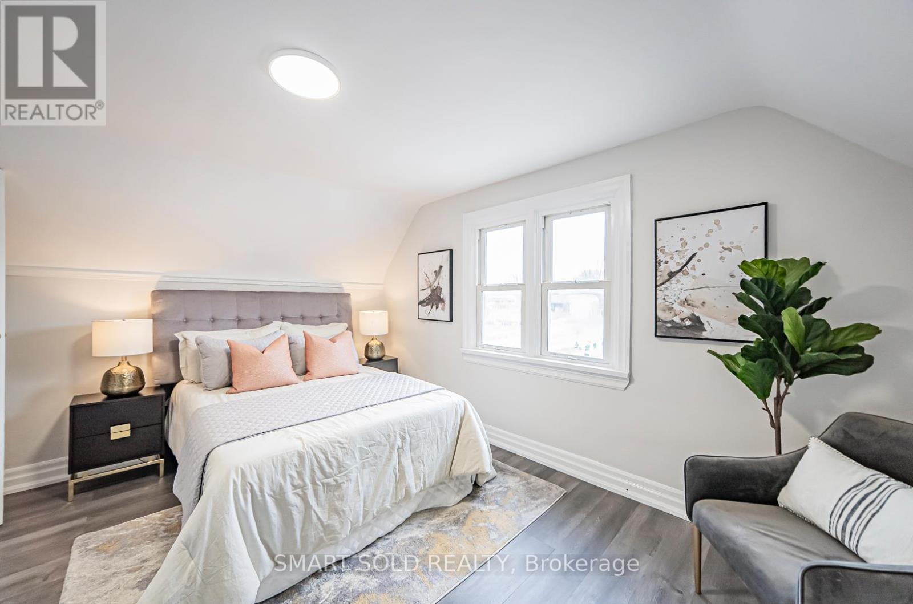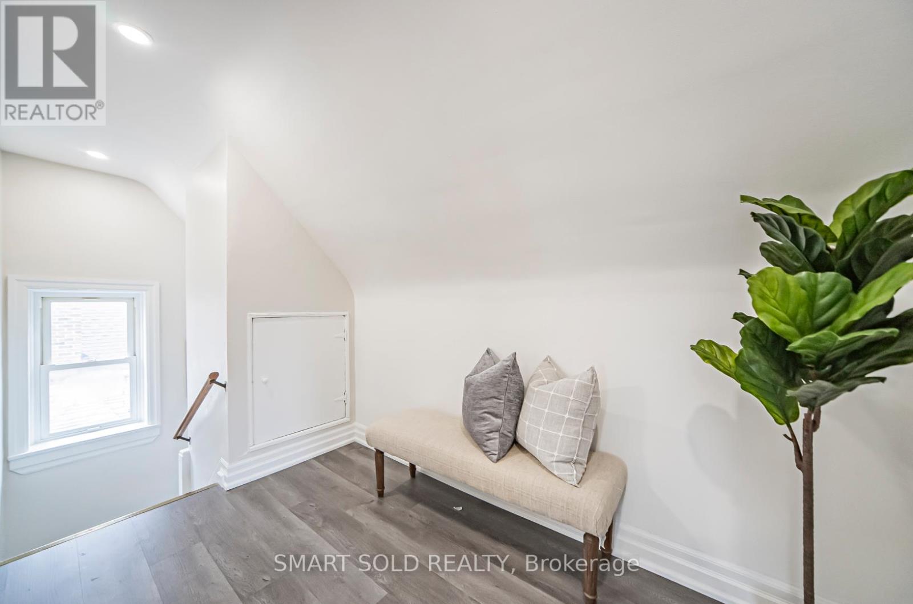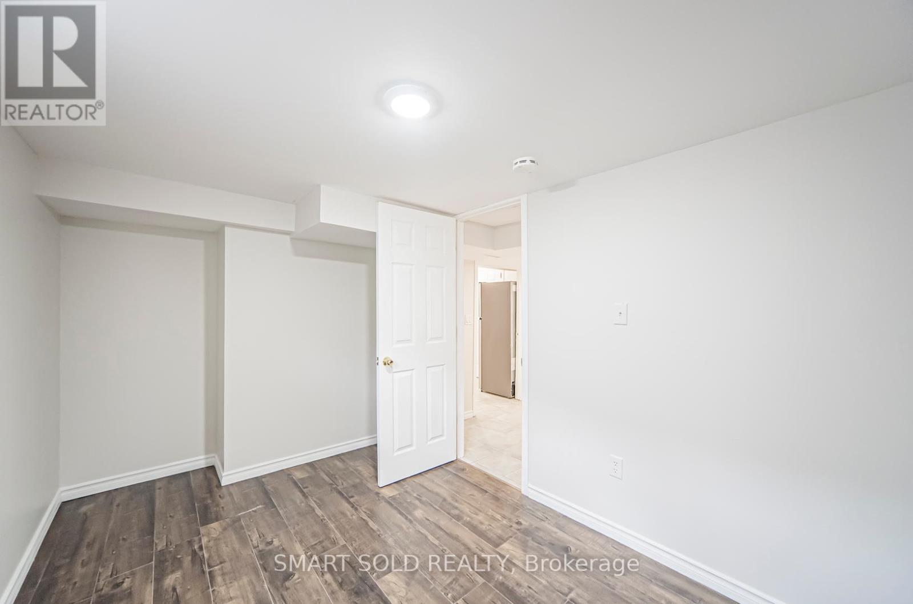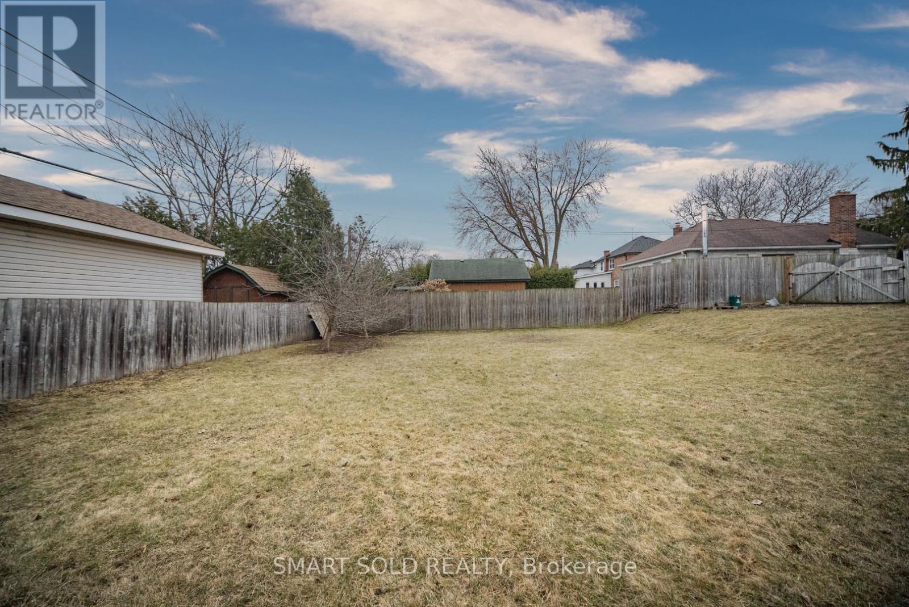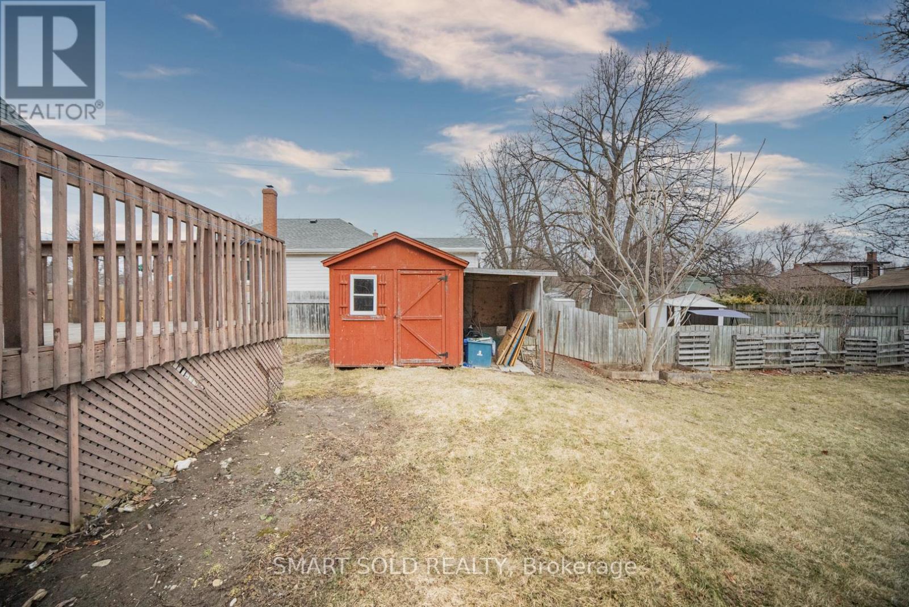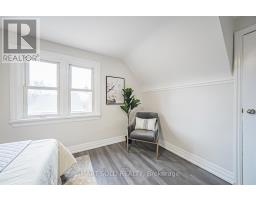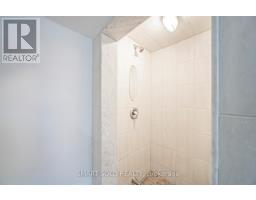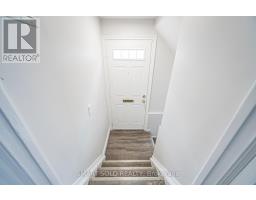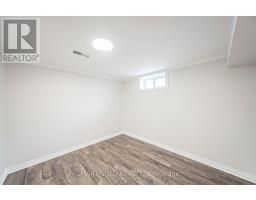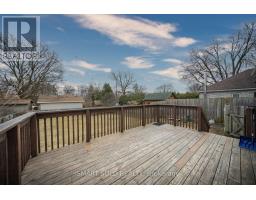895 Mary Street N Oshawa, Ontario L1G 5G5
$599,000
Beautifully Renovated 3+2 Bedroom, 2 Full Bathroom Detached Home With A Separate Entrance To The Basement, Sits On A Spacious & Private 55 X 126 Lot In A Desirable North Oshawa Neighborhood. Recently Upgraded From Top To Bottom With $$$ In Renovations! The Main Living, Dining, And Kitchen Areas Are Illuminated By Pot Lights. Upgraded Vinyl Flooring Throughout On The Main And Second Floors. Frameless Large Windows Flood The Home With Tons Of Natural Light. Spacious Kitchen Boasts A New Stainless Steel Fridge And A Large Window Overlooking The Large Backyard With A Huge Walk-Out Deck, Perfect For Outdoor Entertaining. Practical Second-Floor Layout Features 2 Bedrooms And A Brand-New 3 Pc Bathroom With A Stylish Glass Shower. Finished Basement Offers A Separate Entrance, A Brand-New Kitchen, 2 Additional Bedrooms, And A 3pc Bathroom, Making It An Ideal Rental Opportunity Or An In-Law Suite.10 Mins Drive To Hwy 401 & Hwy 407. 3 Mins Walk To Simcoe St With Direct Bus To Ontario Tech University. Close To Schools, Parks, Plazas, Supermarket And Everything! (id:50886)
Property Details
| MLS® Number | E12041857 |
| Property Type | Single Family |
| Community Name | Centennial |
| Features | Carpet Free |
| Parking Space Total | 3 |
Building
| Bathroom Total | 2 |
| Bedrooms Above Ground | 3 |
| Bedrooms Below Ground | 2 |
| Bedrooms Total | 5 |
| Appliances | Dryer, Water Heater |
| Basement Development | Finished |
| Basement Features | Separate Entrance |
| Basement Type | N/a (finished) |
| Construction Style Attachment | Detached |
| Cooling Type | Central Air Conditioning |
| Exterior Finish | Brick |
| Flooring Type | Vinyl, Ceramic |
| Foundation Type | Unknown |
| Heating Fuel | Natural Gas |
| Heating Type | Forced Air |
| Stories Total | 2 |
| Type | House |
| Utility Water | Municipal Water |
Parking
| No Garage |
Land
| Acreage | No |
| Sewer | Sanitary Sewer |
| Size Depth | 126 Ft |
| Size Frontage | 55 Ft |
| Size Irregular | 55 X 126 Ft |
| Size Total Text | 55 X 126 Ft |
Rooms
| Level | Type | Length | Width | Dimensions |
|---|---|---|---|---|
| Second Level | Primary Bedroom | 3.4 m | 4.13 m | 3.4 m x 4.13 m |
| Second Level | Bedroom 3 | 3.65 m | 4.11 m | 3.65 m x 4.11 m |
| Basement | Kitchen | Measurements not available | ||
| Basement | Bedroom | Measurements not available | ||
| Basement | Bedroom | Measurements not available | ||
| Main Level | Foyer | 3.53 m | 1.92 m | 3.53 m x 1.92 m |
| Main Level | Kitchen | 2.78 m | 3.15 m | 2.78 m x 3.15 m |
| Main Level | Eating Area | 2.71 m | 3.2 m | 2.71 m x 3.2 m |
| Main Level | Living Room | 3.45 m | 4.25 m | 3.45 m x 4.25 m |
| Main Level | Bedroom 2 | 3.13 m | 2.45 m | 3.13 m x 2.45 m |
https://www.realtor.ca/real-estate/28074942/895-mary-street-n-oshawa-centennial-centennial
Contact Us
Contact us for more information
Sue Zhang
Broker of Record
(647) 309-4990
www.suezhangteam.com/
275 Renfrew Dr Unit 209
Markham, Ontario L3R 0C8
(647) 564-4990
(365) 887-5300
Mona Bi
Broker
275 Renfrew Dr Unit 209
Markham, Ontario L3R 0C8
(647) 564-4990
(365) 887-5300





