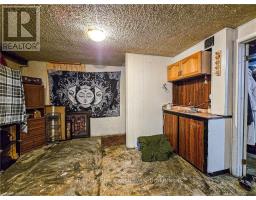895 Oakview Avenue Kingston, Ontario K7M 6V4
$289,000Maintenance, Parking
$330 Monthly
Maintenance, Parking
$330 MonthlyCalling investors and first time home buyers alike, nestled in the Twin Oak Meadows community, this spacious two-story end-unit condo townhouse offers comfortable living in a prime Bayridge location. Just needing a bit of TLC, the upper level boasts three generously sized bedrooms, perfect for family living. The main floor features a bright, eat-in kitchen with patio doors that open to a quaint backyard, complete with a shed for extra storage. Enjoy relaxing in the expansive living room, while the finished lower level provides additional space with a cozy rec room, wet bar, and a large laundry/storage room. This home includes one parking spot and access to a community outdoor swimming pool. Conveniently located within walking distance to schools, parks, and shopping, this property is ideal for families looking for both convenience and comfort. (id:50886)
Property Details
| MLS® Number | X9412960 |
| Property Type | Single Family |
| Neigbourhood | Bayridge |
| Community Name | South of Taylor-Kidd Blvd |
| CommunityFeatures | Pet Restrictions |
| ParkingSpaceTotal | 1 |
| PoolType | Outdoor Pool |
Building
| BathroomTotal | 1 |
| BedroomsAboveGround | 3 |
| BedroomsTotal | 3 |
| Appliances | Dishwasher, Dryer, Refrigerator, Stove, Washer |
| BasementDevelopment | Finished |
| BasementType | Full (finished) |
| ExteriorFinish | Brick |
| FoundationType | Block |
| HeatingFuel | Natural Gas |
| HeatingType | Forced Air |
| StoriesTotal | 2 |
| SizeInterior | 999.992 - 1198.9898 Sqft |
| Type | Row / Townhouse |
| UtilityWater | Municipal Water |
Land
| Acreage | No |
| ZoningDescription | Con/re |
Rooms
| Level | Type | Length | Width | Dimensions |
|---|---|---|---|---|
| Second Level | Primary Bedroom | 3.6 m | 3.91 m | 3.6 m x 3.91 m |
| Second Level | Bedroom | 2.74 m | 3.65 m | 2.74 m x 3.65 m |
| Second Level | Bedroom | 3.45 m | 3.81 m | 3.45 m x 3.81 m |
| Second Level | Bathroom | 3.14 m | 1.52 m | 3.14 m x 1.52 m |
| Basement | Recreational, Games Room | 4.97 m | 6.04 m | 4.97 m x 6.04 m |
| Basement | Laundry Room | 4.62 m | 6.8 m | 4.62 m x 6.8 m |
| Main Level | Living Room | 4.21 m | 4.82 m | 4.21 m x 4.82 m |
| Main Level | Kitchen | 3.32 m | 6.55 m | 3.32 m x 6.55 m |
Interested?
Contact us for more information
Mat Clancy
Broker
110-623 Fortune Cres
Kingston, Ontario K7P 0L5































