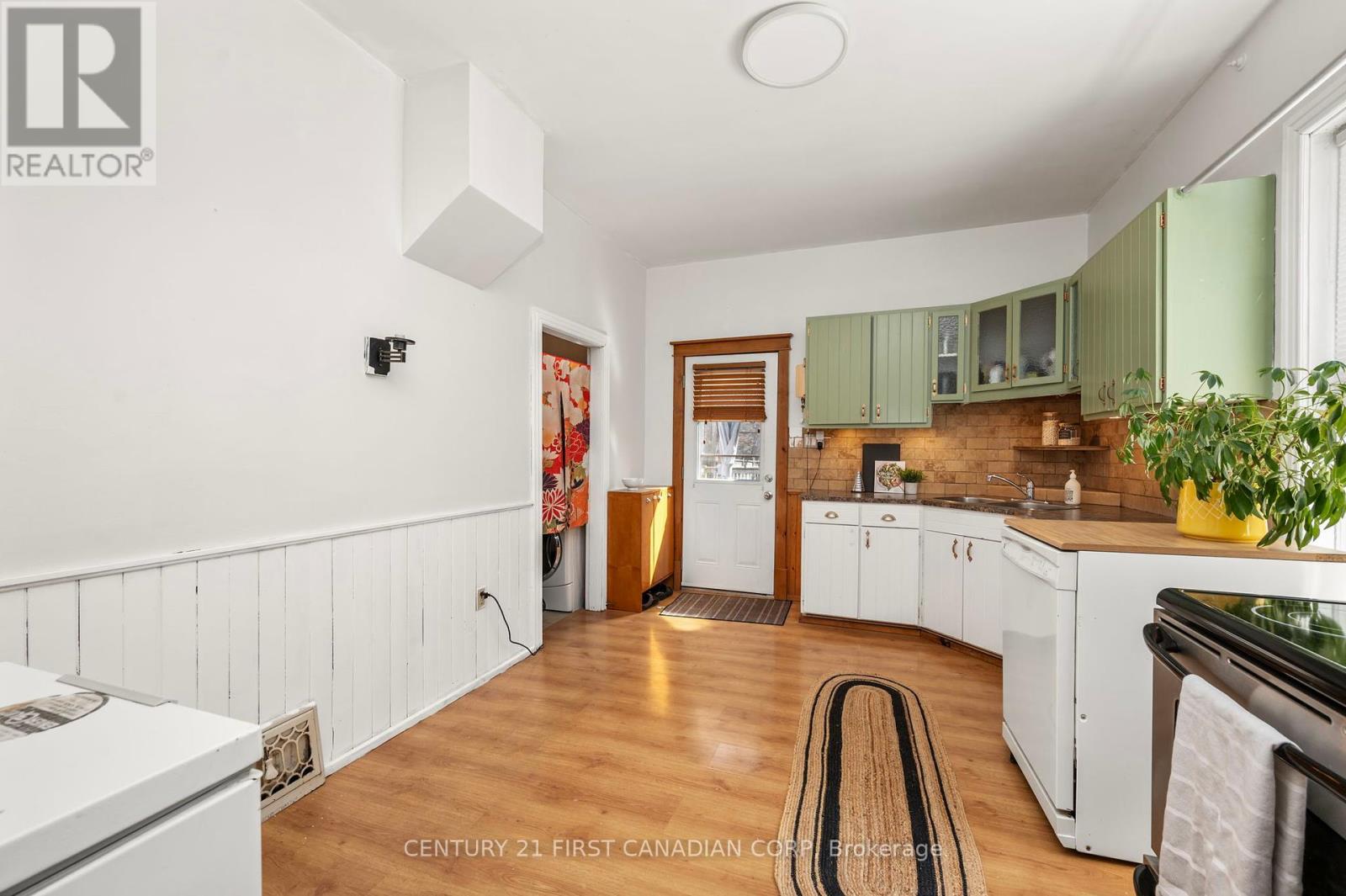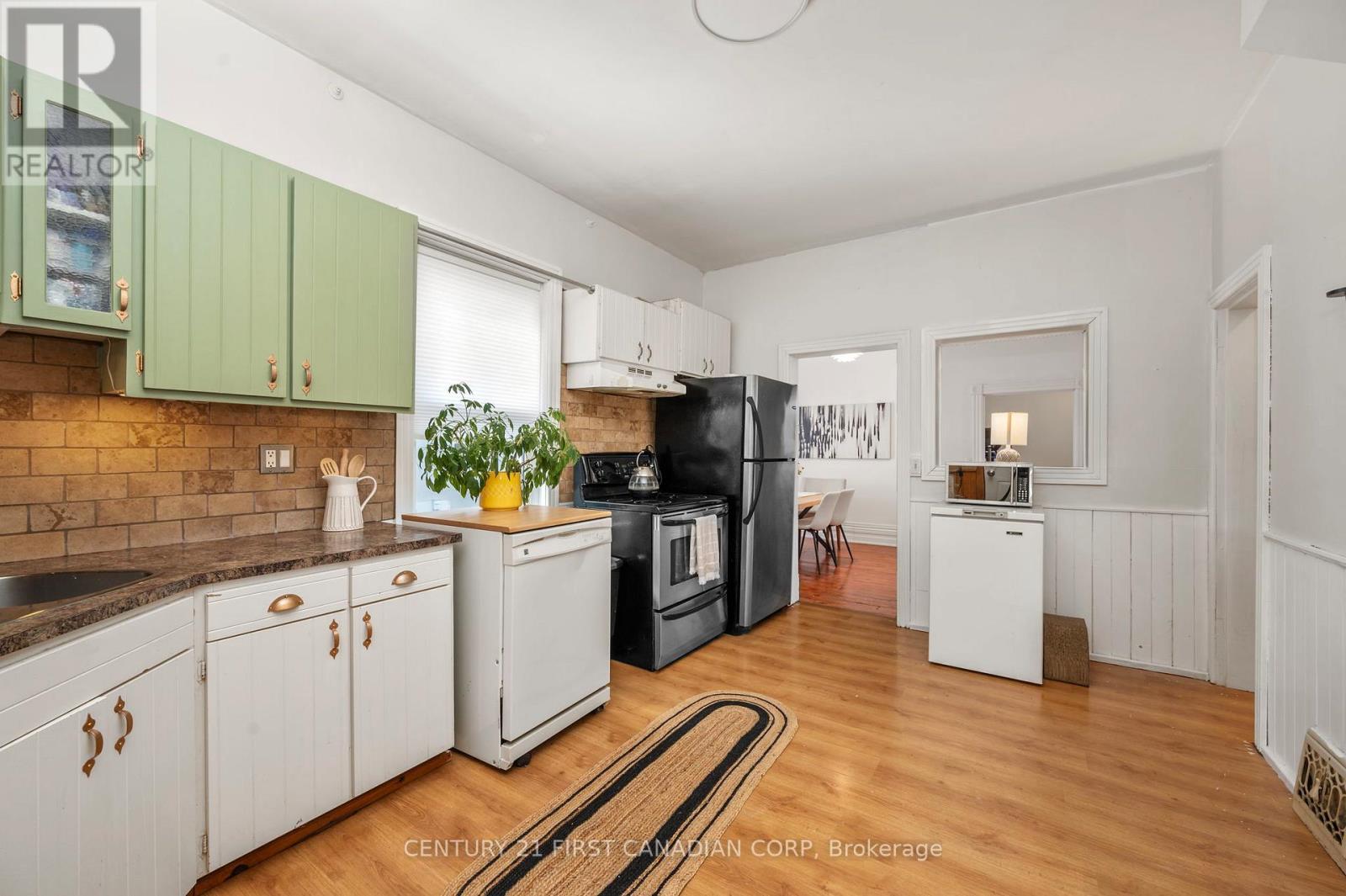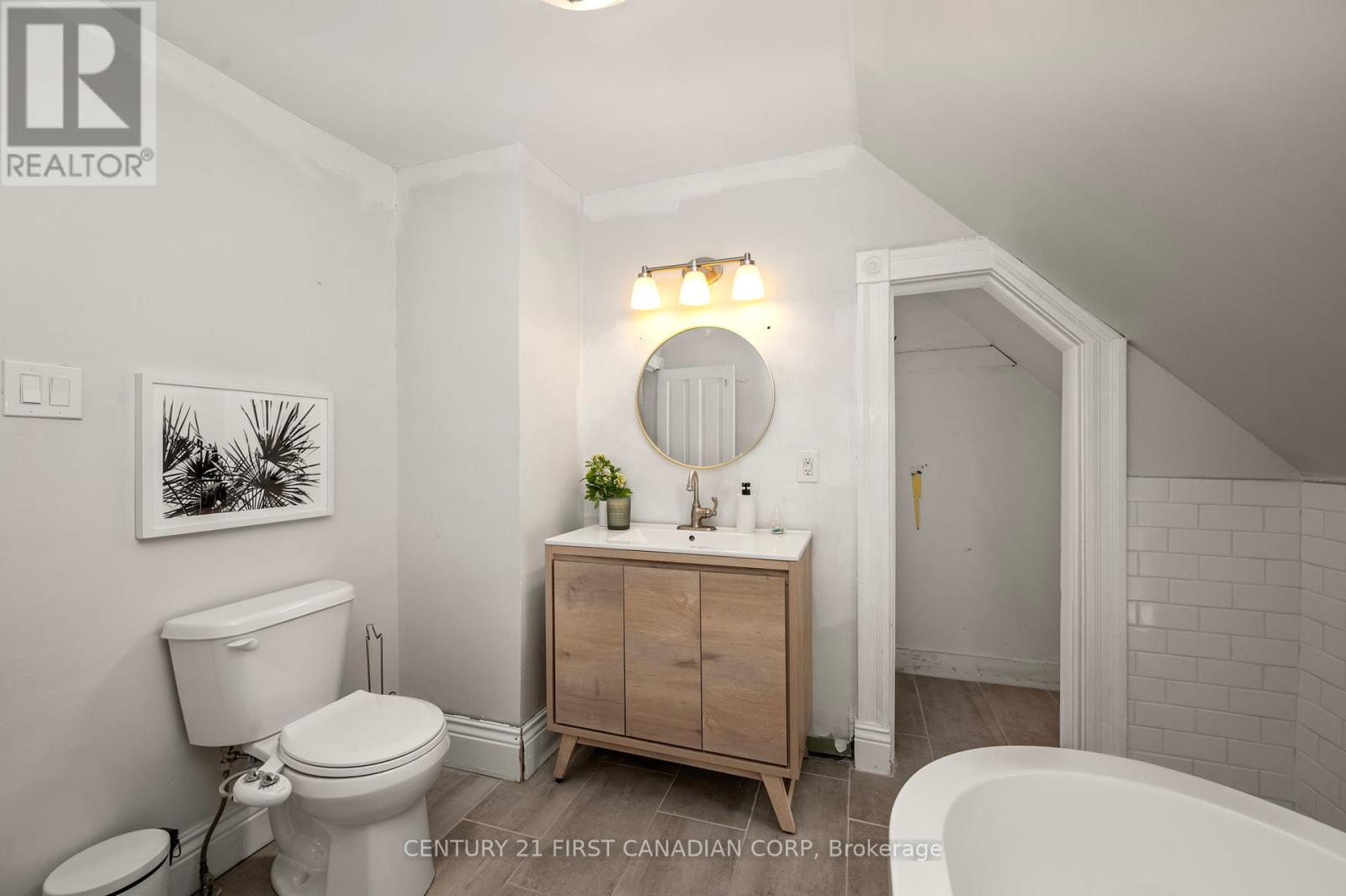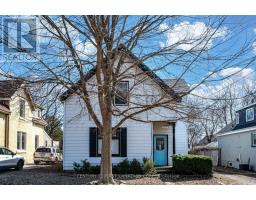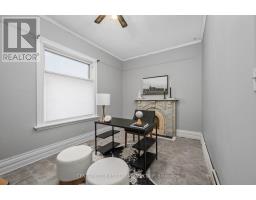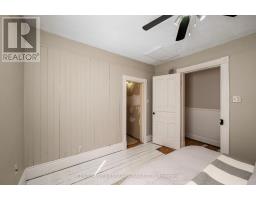895 Princess Avenue London, Ontario N5W 3M7
$475,000
Welcome to 895 Princess Ave, the home you've been waiting for! This spacious detached gem blends classic charm with modern updates, featuring soaring high ceilings, large sunlit windows, and a stunning original fireplace mantleall nestled in a warm and inviting village community.Perfect for first-time buyers, this home welcomes you with a bright foyer leading to a versatile office/formal living space before opening into an airy dining area and second living room. The south-facing kitchen is bathed in natural light and conveniently located near the main-floor laundry.Upstairs, youll fall in love with the luxuriously renovated second bathroom, boasting a sleek modern design and a spa-like freestanding tubyour personal retreat after a long day. Two generously sized bedrooms with deep closets complete the upper level.Outside, this home truly shines! Situated on a deep, fully fenced lot, youll enjoy endless outdoor possibilities, whether relaxing on the stylish deck with a gazebo (included in the sale!) or making use of the spacious workshop/garage.This one wont lastschedule your showing today! Open House Sat & Sun 11-1pm. Interior Photos coming SOON! (id:50886)
Property Details
| MLS® Number | X12046999 |
| Property Type | Single Family |
| Community Name | East G |
| Amenities Near By | Park, Public Transit, Schools |
| Community Features | Community Centre |
| Equipment Type | Water Heater |
| Features | Flat Site, Lane, Dry |
| Parking Space Total | 4 |
| Rental Equipment Type | Water Heater |
| Structure | Deck, Porch, Shed, Workshop |
Building
| Bathroom Total | 2 |
| Bedrooms Above Ground | 2 |
| Bedrooms Total | 2 |
| Amenities | Fireplace(s) |
| Appliances | Dishwasher, Dryer, Microwave, Stove, Washer, Refrigerator |
| Basement Development | Unfinished |
| Basement Type | Crawl Space (unfinished) |
| Construction Style Attachment | Detached |
| Cooling Type | Window Air Conditioner |
| Exterior Finish | Aluminum Siding |
| Foundation Type | Block |
| Heating Fuel | Natural Gas |
| Heating Type | Forced Air |
| Stories Total | 2 |
| Type | House |
| Utility Water | Municipal Water |
Parking
| Detached Garage | |
| Garage |
Land
| Acreage | No |
| Fence Type | Fully Fenced, Fenced Yard |
| Land Amenities | Park, Public Transit, Schools |
| Sewer | Sanitary Sewer |
| Size Depth | 129 Ft ,10 In |
| Size Frontage | 48 Ft ,1 In |
| Size Irregular | 48.12 X 129.9 Ft |
| Size Total Text | 48.12 X 129.9 Ft |
Rooms
| Level | Type | Length | Width | Dimensions |
|---|---|---|---|---|
| Second Level | Bathroom | 2.98 m | 2.58 m | 2.98 m x 2.58 m |
| Second Level | Bedroom | 2.99 m | 3.46 m | 2.99 m x 3.46 m |
| Second Level | Primary Bedroom | 4.49 m | 2.93 m | 4.49 m x 2.93 m |
| Main Level | Laundry Room | 2.64 m | 1.68 m | 2.64 m x 1.68 m |
| Main Level | Bathroom | 2.34 m | 1.96 m | 2.34 m x 1.96 m |
| Main Level | Kitchen | 3.09 m | 4.7 m | 3.09 m x 4.7 m |
| Main Level | Living Room | 4.51 m | 3.46 m | 4.51 m x 3.46 m |
| Main Level | Dining Room | 2.65 m | 3.46 m | 2.65 m x 3.46 m |
| Main Level | Office | 4.4 m | 2.93 m | 4.4 m x 2.93 m |
| Main Level | Foyer | 1.27 m | 1.76 m | 1.27 m x 1.76 m |
https://www.realtor.ca/real-estate/28086533/895-princess-avenue-london-east-g
Contact Us
Contact us for more information
Haley Geddes
Salesperson
(519) 868-0316
haley-geddes.c21.ca/
www.facebook.com/people/Haley-Geddes-Century-21-First-Canadian-Corp/100054433903583/
(519) 673-3390












