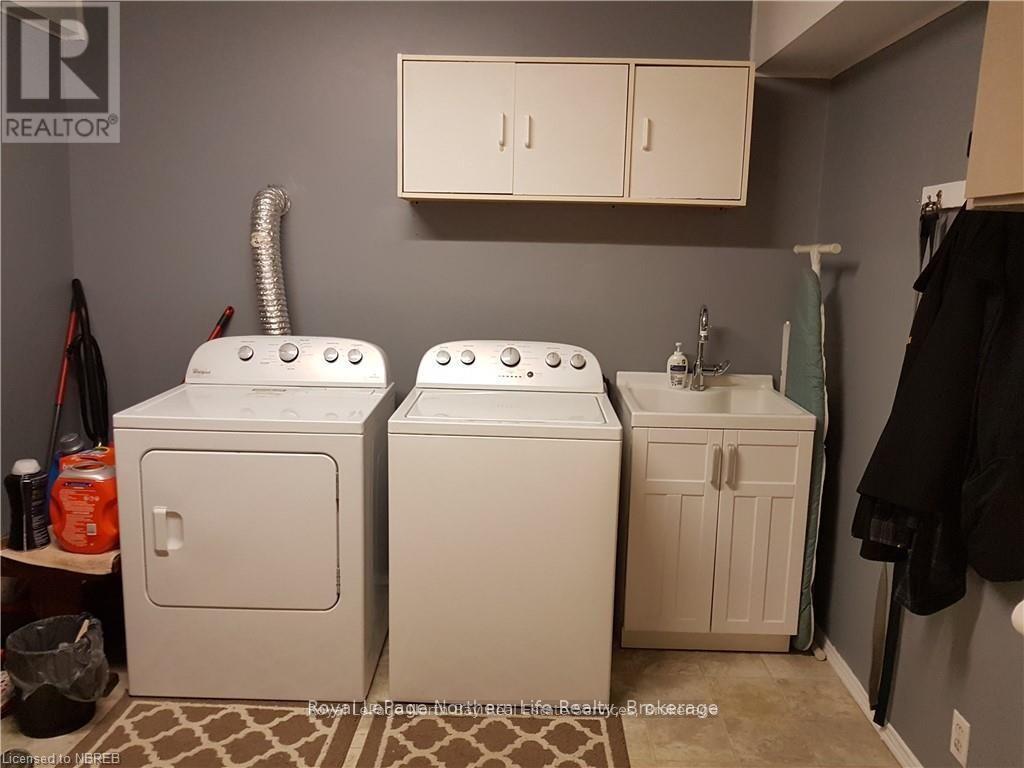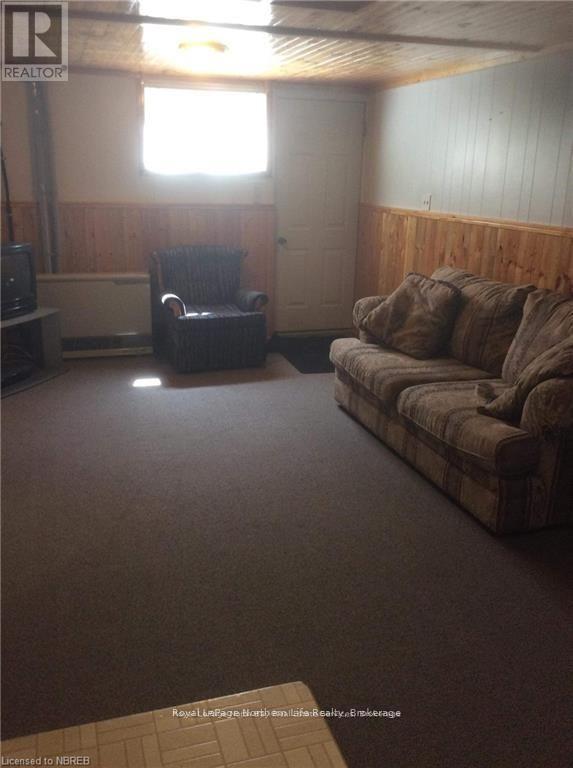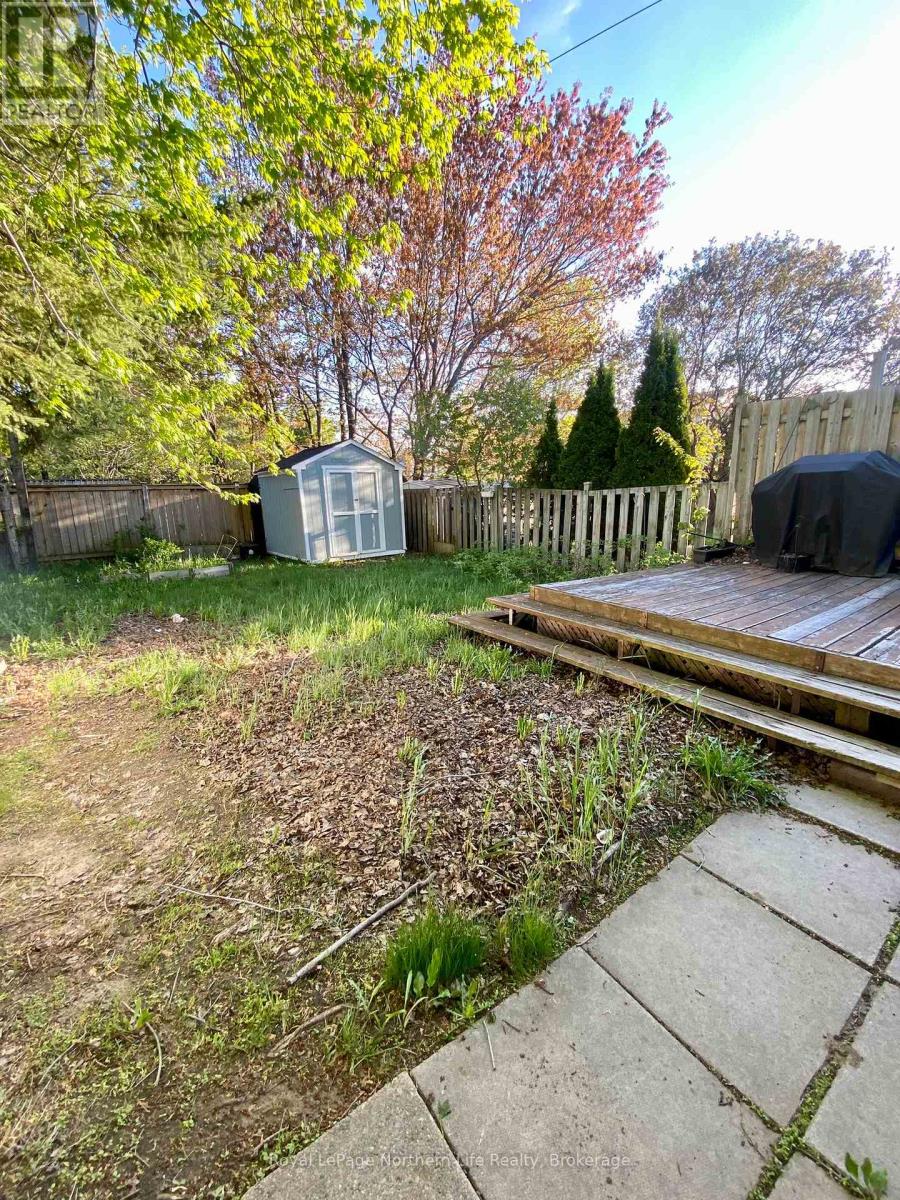895 Tackaberry Drive North Bay, Ontario P1B 4R8
$382,500
Welcome to this versatile and well-maintained home in the desirable Pinewood neighbourhood - just minutes from Nipissing University, Canadore College, and the North Bay Regional Health Centre. Perfectly suited for families, investors, or those seeking a home with in-law suite potential, this property offers both comfort and convenience. Upstairs, you'll find three generously sized bedrooms, including a primary bedroom with a walk-in closet. The updated, functional kitchen opens into a cozy sunroom a perfect space for morning coffee or an afternoon read. The backyard is partially fenced with a large deck and garden shed for added storage.The lower level features a separate entrance, one bedroom and a den for extended family or rental opportunities. Don't miss this opportunity to own a flexible home in a sought-after location! (id:50886)
Property Details
| MLS® Number | X12167152 |
| Property Type | Single Family |
| Community Name | West End |
| Amenities Near By | Beach, Hospital, Park, Public Transit, Schools |
| Equipment Type | None |
| Features | Sump Pump |
| Parking Space Total | 2 |
| Rental Equipment Type | None |
| Structure | Deck, Shed |
Building
| Bathroom Total | 2 |
| Bedrooms Above Ground | 3 |
| Bedrooms Below Ground | 1 |
| Bedrooms Total | 4 |
| Appliances | Water Heater |
| Basement Development | Finished |
| Basement Features | Separate Entrance |
| Basement Type | N/a (finished) |
| Construction Style Attachment | Attached |
| Exterior Finish | Brick, Vinyl Siding |
| Foundation Type | Block |
| Heating Fuel | Electric |
| Heating Type | Baseboard Heaters |
| Stories Total | 2 |
| Size Interior | 1,500 - 2,000 Ft2 |
| Type | Row / Townhouse |
| Utility Water | Municipal Water |
Parking
| No Garage |
Land
| Acreage | No |
| Land Amenities | Beach, Hospital, Park, Public Transit, Schools |
| Sewer | Septic System |
| Size Depth | 124 Ft ,10 In |
| Size Frontage | 28 Ft ,8 In |
| Size Irregular | 28.7 X 124.9 Ft |
| Size Total Text | 28.7 X 124.9 Ft |
| Zoning Description | Rm2 |
Rooms
| Level | Type | Length | Width | Dimensions |
|---|---|---|---|---|
| Second Level | Primary Bedroom | 5.15 m | 5.08 m | 5.15 m x 5.08 m |
| Second Level | Bedroom | 5.23 m | 4.21 m | 5.23 m x 4.21 m |
| Second Level | Bedroom | 3.63 m | 4.11 m | 3.63 m x 4.11 m |
| Basement | Den | 5.02 m | 2.74 m | 5.02 m x 2.74 m |
| Basement | Kitchen | 7.41 m | 3.6 m | 7.41 m x 3.6 m |
| Basement | Bedroom | 4.92 m | 4.77 m | 4.92 m x 4.77 m |
| Main Level | Living Room | 6.95 m | 3.6 m | 6.95 m x 3.6 m |
| Main Level | Kitchen | 5.94 m | 3.91 m | 5.94 m x 3.91 m |
| Main Level | Dining Room | 4.31 m | 2.94 m | 4.31 m x 2.94 m |
| Main Level | Laundry Room | 4.11 m | 4.26 m | 4.11 m x 4.26 m |
| Ground Level | Other | 3.35 m | 3.14 m | 3.35 m x 3.14 m |
https://www.realtor.ca/real-estate/28353183/895-tackaberry-drive-north-bay-west-end-west-end
Contact Us
Contact us for more information
Caitlin Ward
Salesperson
117 Chippewa Street West
North Bay, Ontario P1B 6G3
(705) 472-2980





































