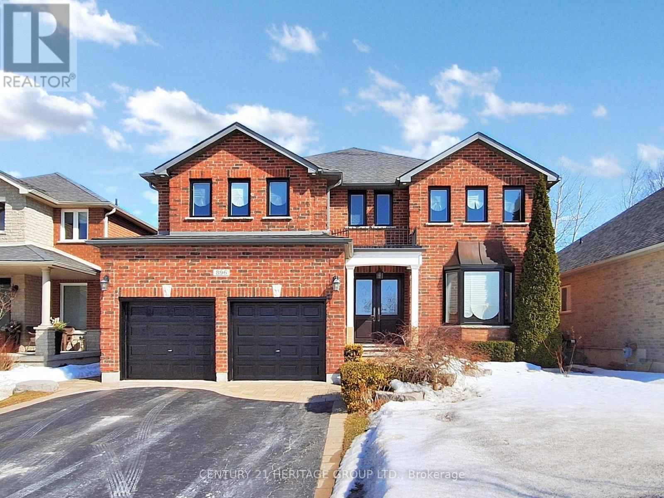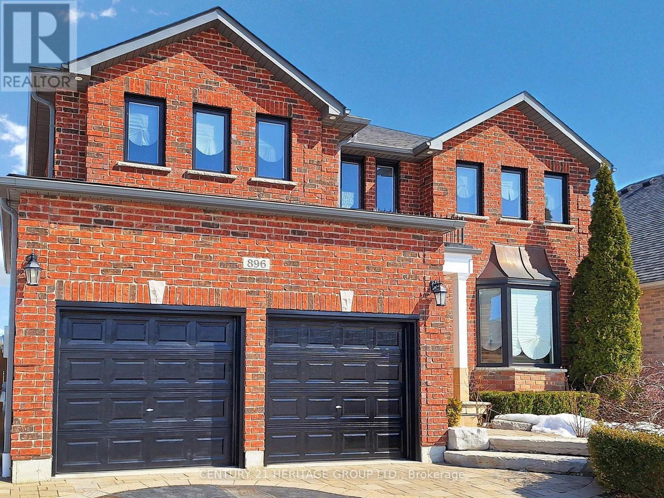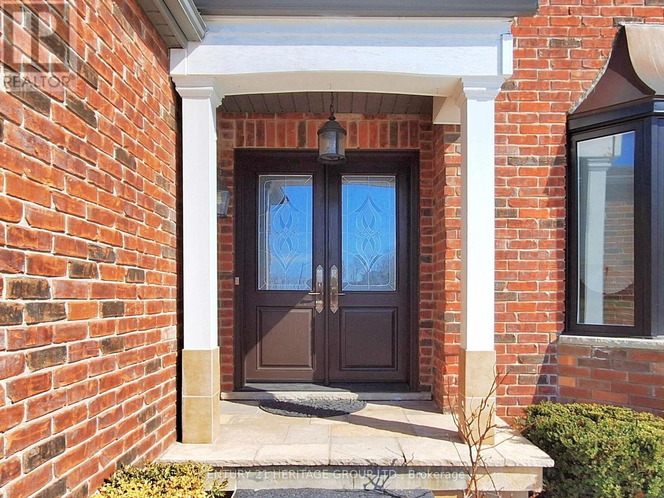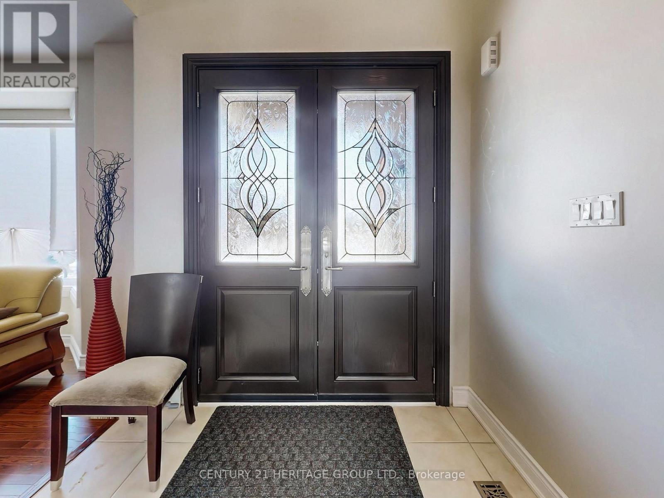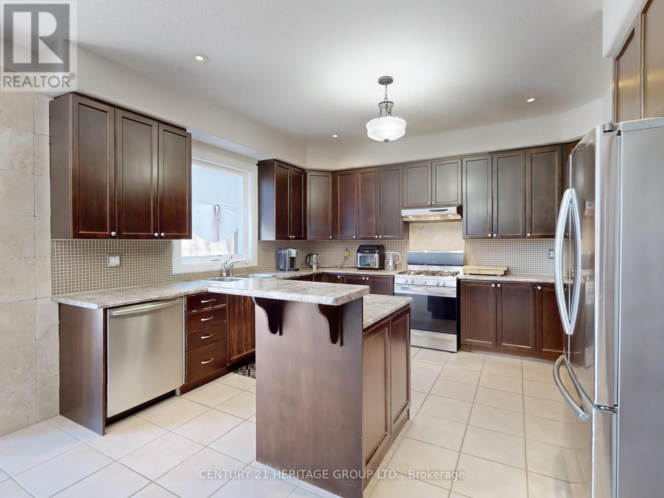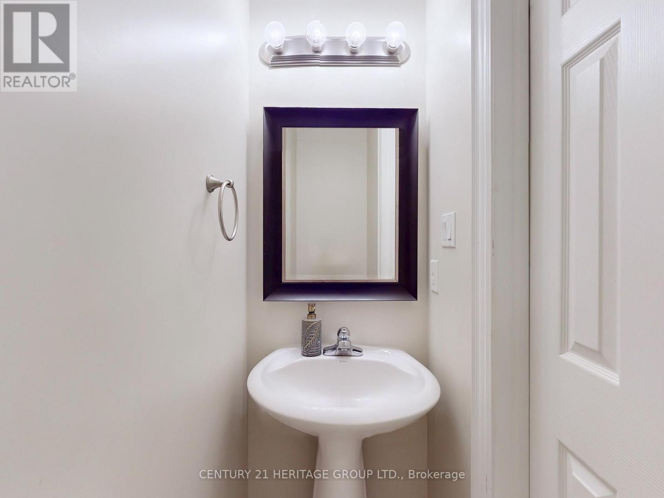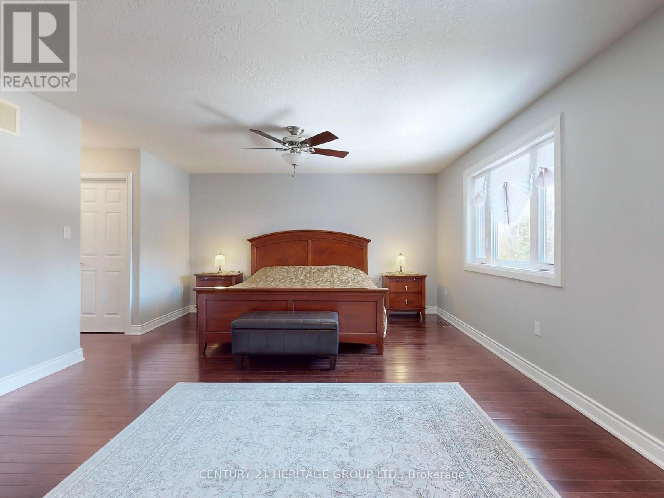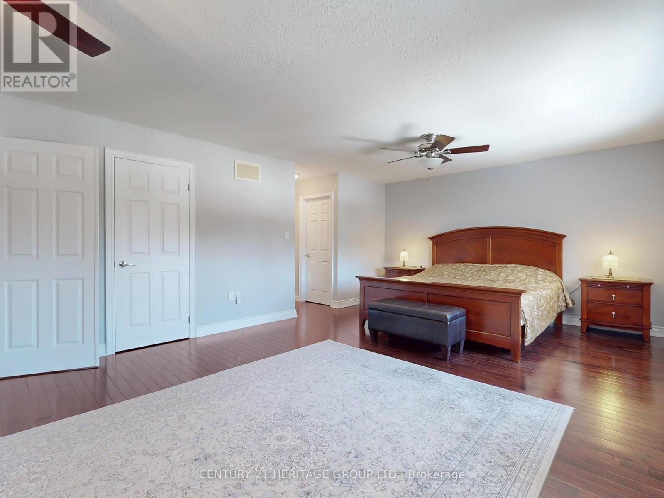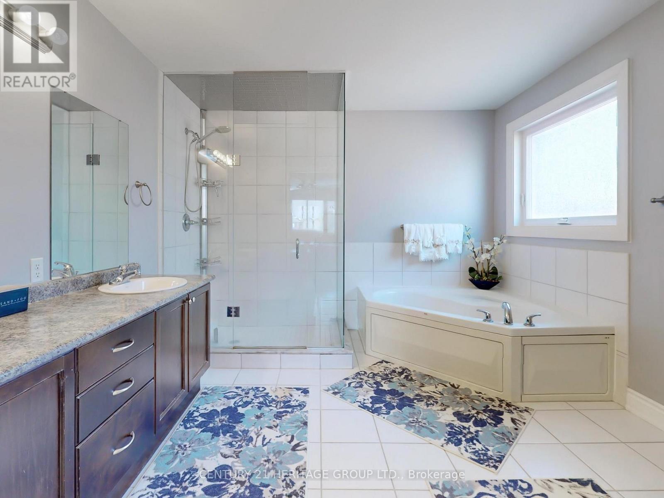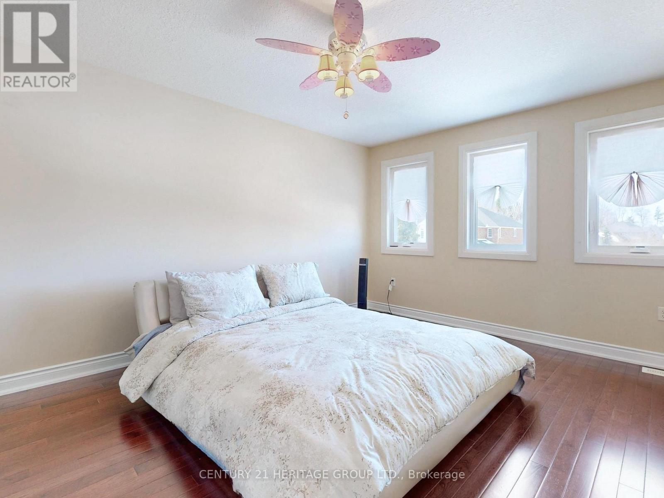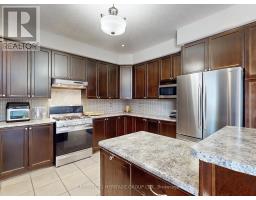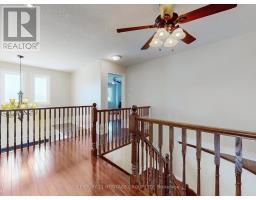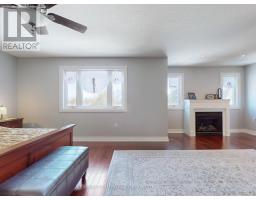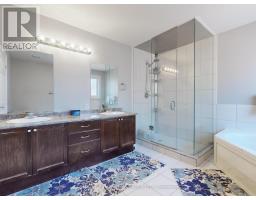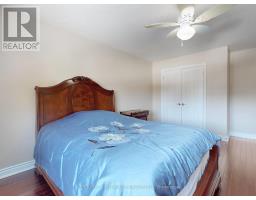896 Booth Avenue Innisfil, Ontario L9S 0A5
$1,299,000
Stunning Fully Finished Open Concept Executive Home Near Lake Simcoe. Over 4,000 Sqft Of Total Living Space. 9' Ceilings, Hardwood Floors on both levels, 2 Gas Fireplaces, Pot Lights Throughout, Beautiful Gourmet Kitchen W/ Gas Stove, Stainless Steel Appliances, Glass Tile Backsplash, Large Pantry & Huge Eat-In Area W/ Island. Recently upgrades in 2023: All windows(36); roof, garage door and main entrance door; sliding door in the kitchen area; gazebo; & generator for water pump; The Lower Lvl Features Rec Rm & Games Area W/ Wet Bar & Additional 5th Bdrm Or Playroom, Home Theater System, Built-In Bar, Wine Cold Storage and Beer Fridge. (id:50886)
Property Details
| MLS® Number | N12015291 |
| Property Type | Single Family |
| Community Name | Alcona |
| Parking Space Total | 6 |
Building
| Bathroom Total | 4 |
| Bedrooms Above Ground | 4 |
| Bedrooms Below Ground | 1 |
| Bedrooms Total | 5 |
| Appliances | Garage Door Opener Remote(s), Central Vacuum, Dishwasher, Dryer, Garage Door Opener, Microwave, Stove, Washer, Refrigerator |
| Basement Development | Finished |
| Basement Type | N/a (finished) |
| Construction Style Attachment | Detached |
| Cooling Type | Central Air Conditioning |
| Exterior Finish | Brick |
| Fireplace Present | Yes |
| Flooring Type | Hardwood |
| Foundation Type | Block, Brick |
| Half Bath Total | 1 |
| Heating Fuel | Natural Gas |
| Heating Type | Forced Air |
| Stories Total | 2 |
| Size Interior | 2,500 - 3,000 Ft2 |
| Type | House |
| Utility Water | Municipal Water |
Parking
| Attached Garage | |
| Garage |
Land
| Acreage | No |
| Sewer | Sanitary Sewer |
| Size Depth | 121 Ft ,3 In |
| Size Frontage | 49 Ft ,6 In |
| Size Irregular | 49.5 X 121.3 Ft |
| Size Total Text | 49.5 X 121.3 Ft |
Rooms
| Level | Type | Length | Width | Dimensions |
|---|---|---|---|---|
| Second Level | Primary Bedroom | 7.44 m | 4.39 m | 7.44 m x 4.39 m |
| Second Level | Bedroom 2 | 4.74 m | 3.68 m | 4.74 m x 3.68 m |
| Second Level | Bedroom 3 | 4.69 m | 3.65 m | 4.69 m x 3.65 m |
| Second Level | Bedroom 4 | 4.26 m | 3.65 m | 4.26 m x 3.65 m |
| Main Level | Kitchen | 4.36 m | 4.41 m | 4.36 m x 4.41 m |
| Main Level | Eating Area | 5.18 m | 3.04 m | 5.18 m x 3.04 m |
| Main Level | Family Room | 5.51 m | 4.36 m | 5.51 m x 4.36 m |
| Main Level | Dining Room | 4.26 m | 3.96 m | 4.26 m x 3.96 m |
| Main Level | Living Room | 4.26 m | 3.65 m | 4.26 m x 3.65 m |
| Main Level | Laundry Room | 2.5 m | 1.75 m | 2.5 m x 1.75 m |
https://www.realtor.ca/real-estate/28014902/896-booth-avenue-innisfil-alcona-alcona
Contact Us
Contact us for more information
Igor Belkin
Salesperson
7330 Yonge Street #116
Thornhill, Ontario L4J 7Y7
(905) 764-7111
(905) 764-1274
www.homesbyheritage.ca/

