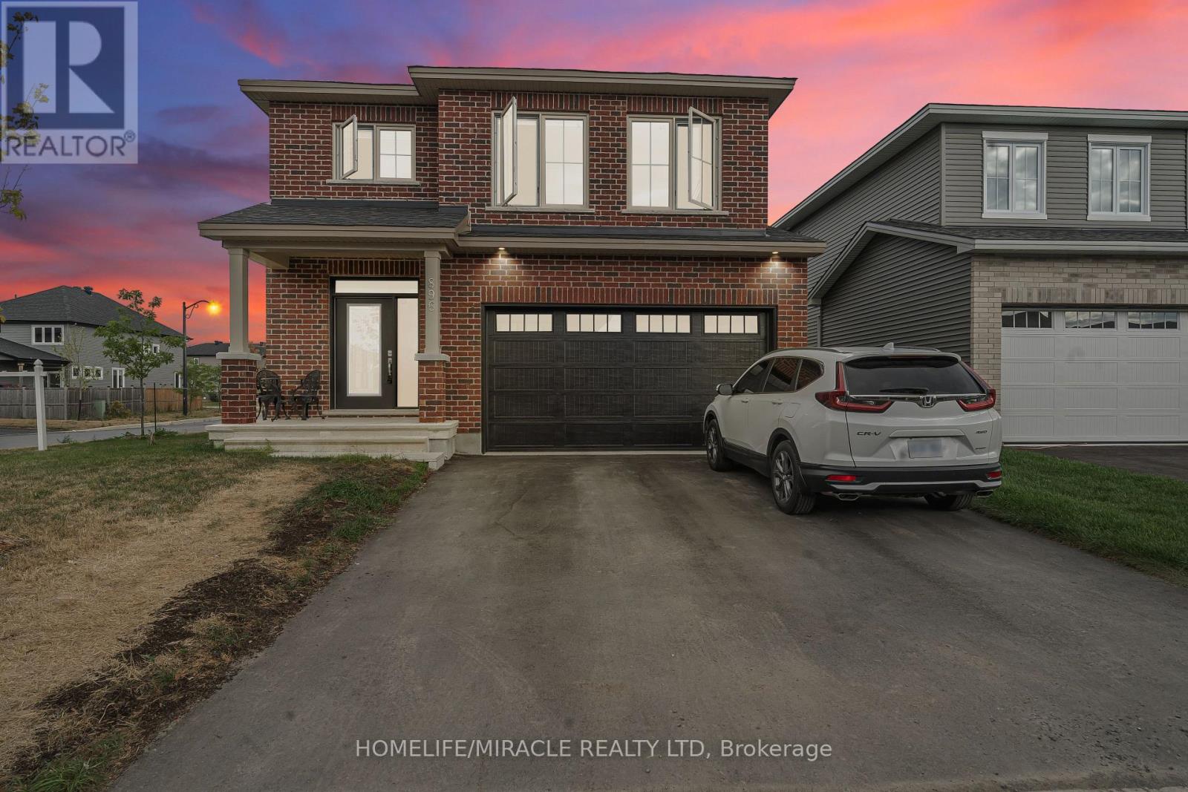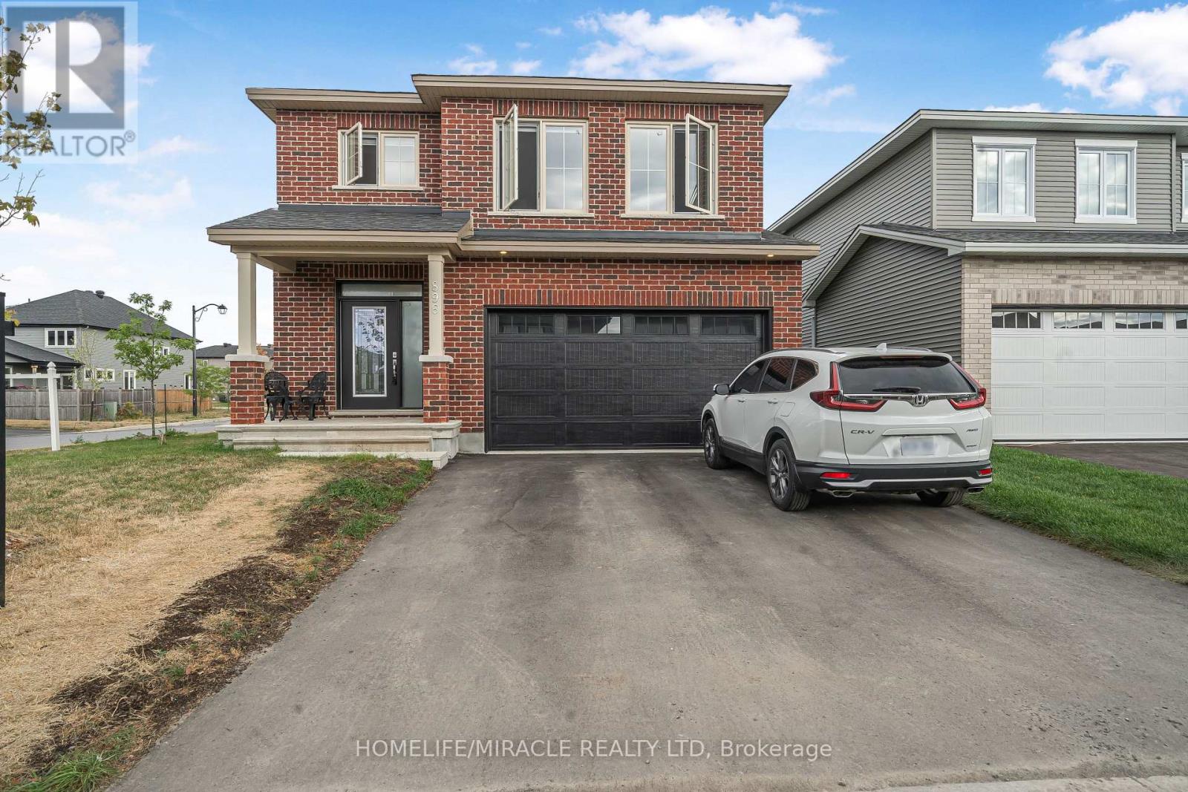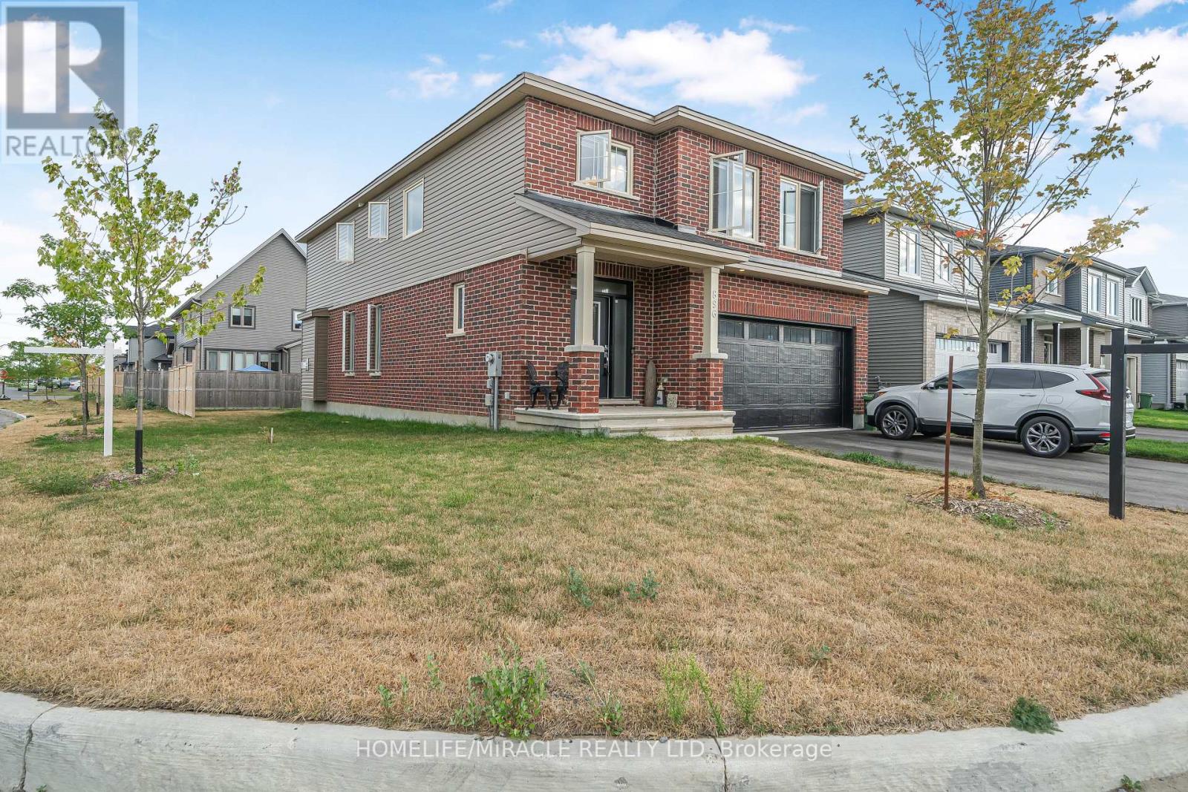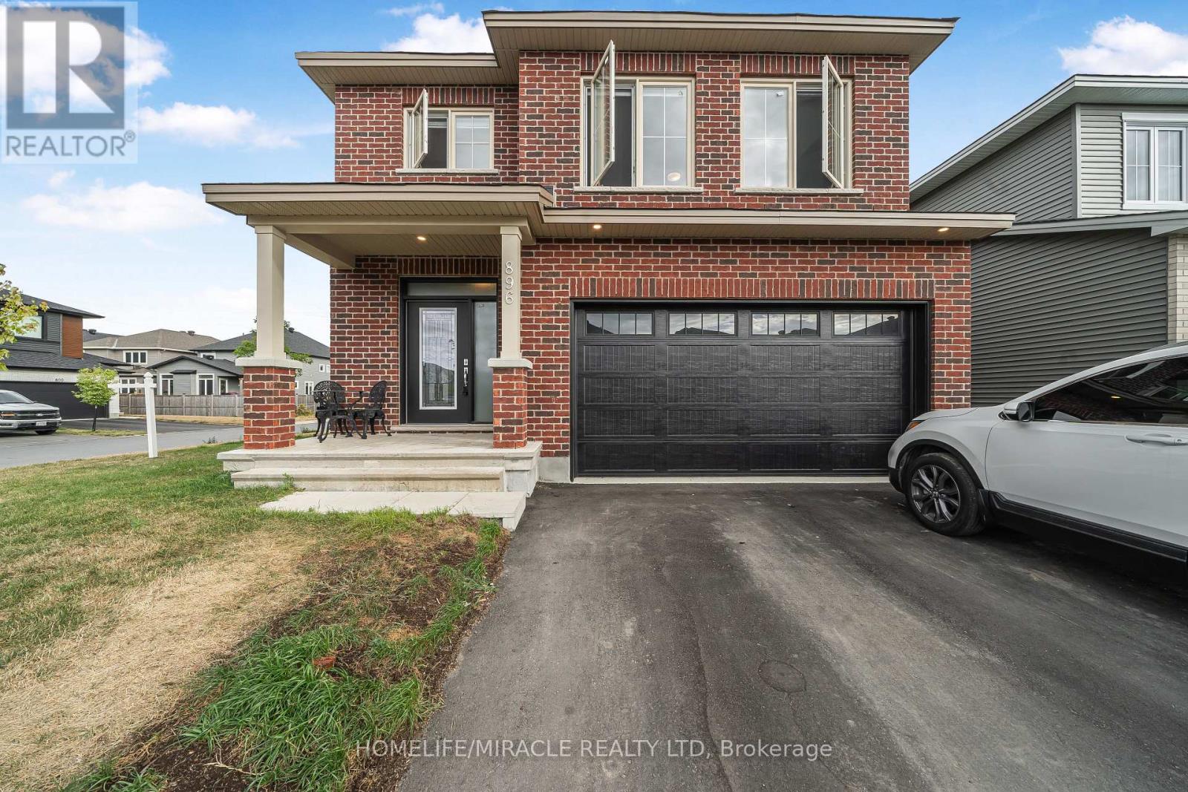896 Sendero Way Ottawa, Ontario K2S 2W8
$1,210,000
Welcome To This Luxurious Corner Lot Detached Home Nestled In The Edenwylde Community In The Fast Growing Stittsville City. This Lovely Home Features 4+1 Bedrooms, 3.5 Bathrooms, Double Car Garage, Approx. 3,000 Sq Ft Of Above Grade Livable Space & Situated On A 47 X 90 Ft Lot. Enjoy Hardwood Flooring Throughout The Living Room With Vast Windows For Ample Amount Of Natural Sunlight. Enjoy A Bonus Den Room Which Is Great For A Study Room Or Home Office. Some Windows Have Automatic Motorized Shade Rollers! The Chef's Kitchen Is One Of A Kind With High End Quartz Counter Tops & Top Of The Line Built In Appliances. The Kitchen Comes With A Chimney Hoodfan & Cabinets Are Equipped With LED Lights. Convenient Access To The Backyard Ideal For Entertaining Family & Friends During Those Summer BBQs. Enjoy Movie Nights In The Living Room Cuddled Up Beside The Toasty Fireplace. The Dining Room Features A Gorgeous Upgraded Chandelier! Making Your Way Upstairs Into The Primary Bedroom You Will Find A Massive Walk In Closet & 5 Piece Ensuite With Double Vanity Sink, Separate Tiled Tub & Separate Tiled Walk In Shower. All Bedrooms Are Commodious & Just Arms Length Away From The Laundry Room. The Basement Is Finished With Its Very Own Bedroom, Rec Room & Full Bathroom. There Is Also A Furnace Room With An Extra Space For Storage. This Home Is Located In A Fantastic Growing Community Close To Parks, Trails, Schools, Bus Route, Transit, Plazas & Many More. (id:50886)
Property Details
| MLS® Number | X12381664 |
| Property Type | Single Family |
| Community Name | 8207 - Remainder of Stittsville & Area |
| Amenities Near By | Golf Nearby, Park, Place Of Worship, Public Transit, Schools |
| Community Features | School Bus |
| Features | Level |
| Parking Space Total | 4 |
Building
| Bathroom Total | 4 |
| Bedrooms Above Ground | 4 |
| Bedrooms Below Ground | 1 |
| Bedrooms Total | 5 |
| Age | 0 To 5 Years |
| Appliances | Garage Door Opener Remote(s), Oven - Built-in, Central Vacuum, Range, Water Heater - Tankless, Dishwasher, Microwave, Oven, Stove, Window Coverings, Refrigerator |
| Basement Development | Finished |
| Basement Type | Full (finished) |
| Construction Style Attachment | Detached |
| Cooling Type | Central Air Conditioning |
| Exterior Finish | Brick, Brick Facing |
| Fire Protection | Smoke Detectors |
| Foundation Type | Poured Concrete |
| Half Bath Total | 1 |
| Heating Fuel | Natural Gas |
| Heating Type | Forced Air |
| Stories Total | 2 |
| Size Interior | 2,500 - 3,000 Ft2 |
| Type | House |
| Utility Water | Municipal Water |
Parking
| Attached Garage | |
| Garage |
Land
| Acreage | No |
| Land Amenities | Golf Nearby, Park, Place Of Worship, Public Transit, Schools |
| Sewer | Sanitary Sewer |
| Size Depth | 90 Ft ,2 In |
| Size Frontage | 47 Ft ,1 In |
| Size Irregular | 47.1 X 90.2 Ft |
| Size Total Text | 47.1 X 90.2 Ft |
Contact Us
Contact us for more information
Lalli Matharu
Salesperson
www.listwithlalli.com/
11a-5010 Steeles Ave. West
Toronto, Ontario M9V 5C6
(416) 747-9777
(416) 747-7135
www.homelifemiracle.com/

































































































