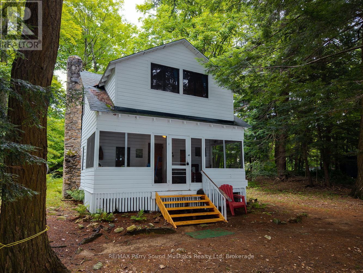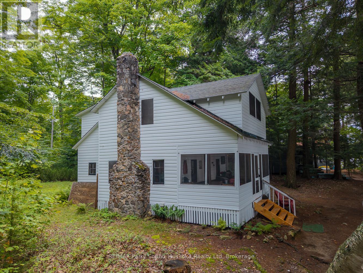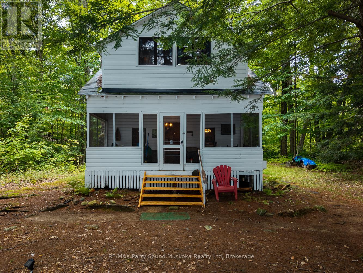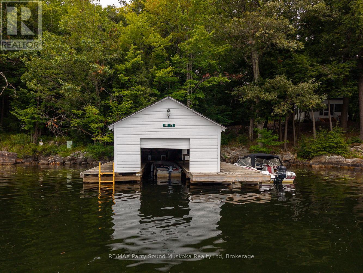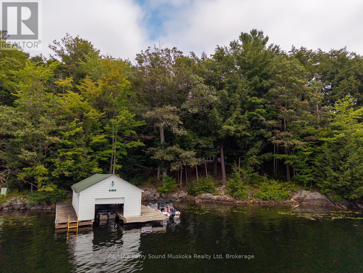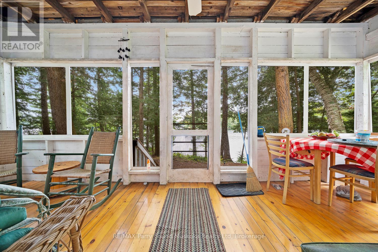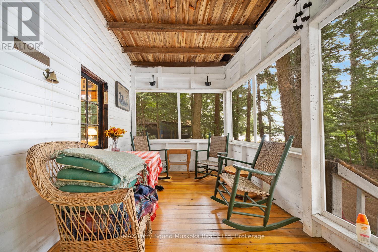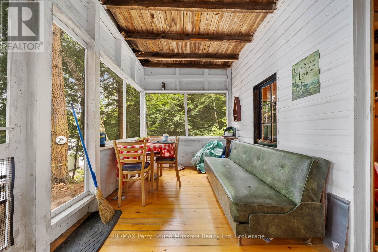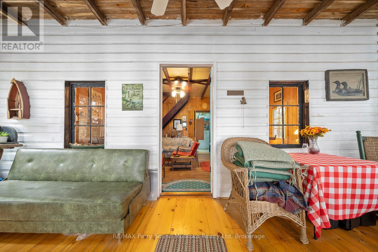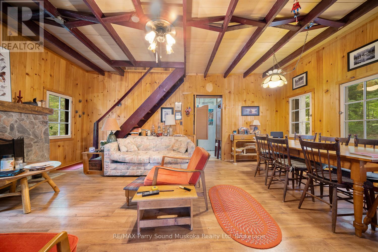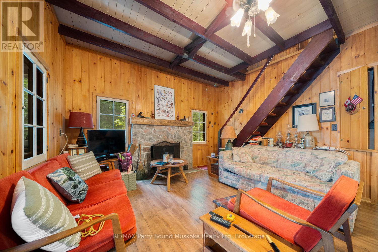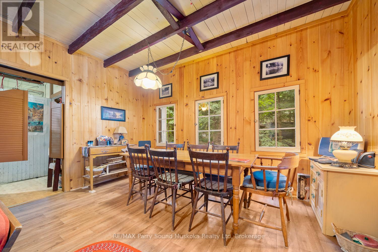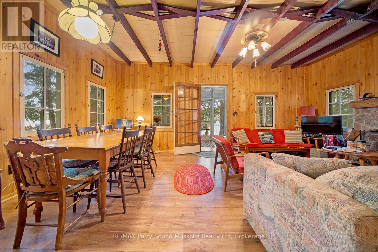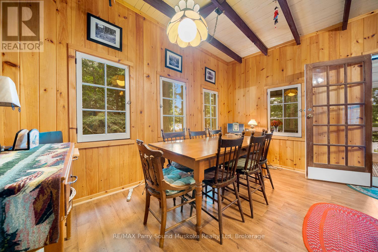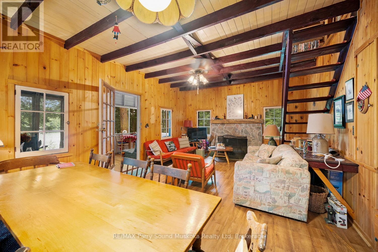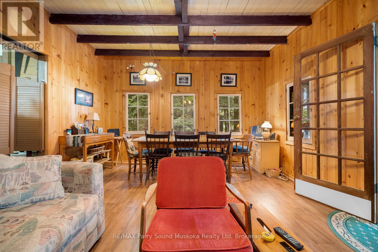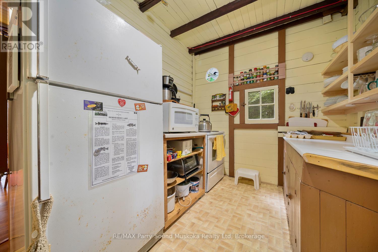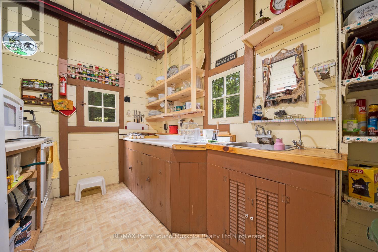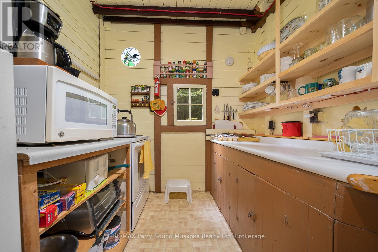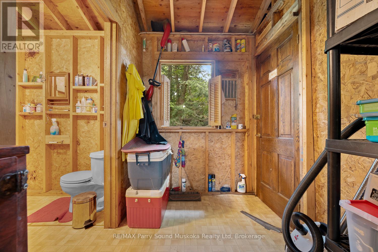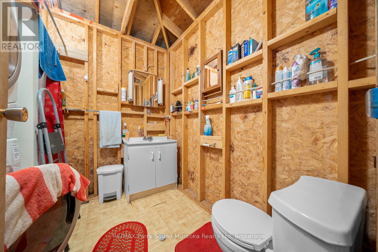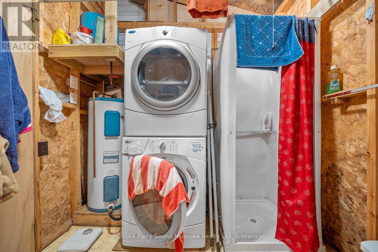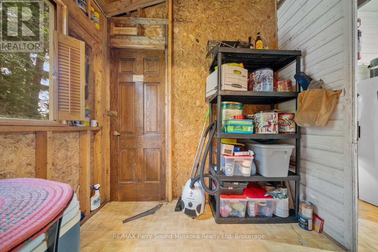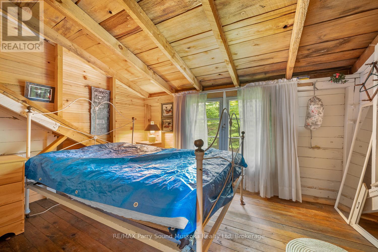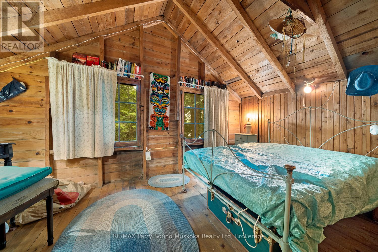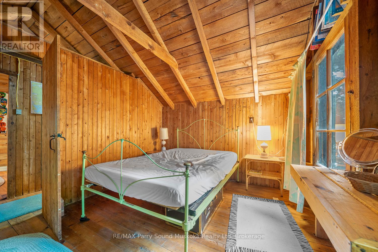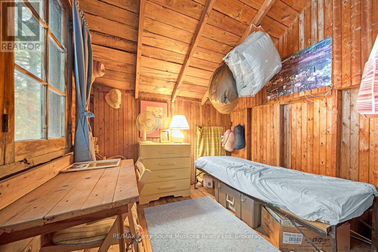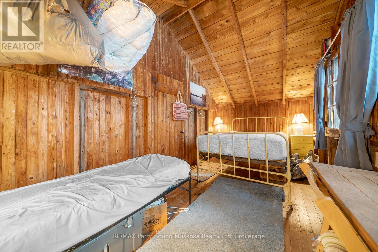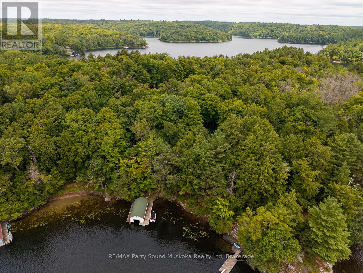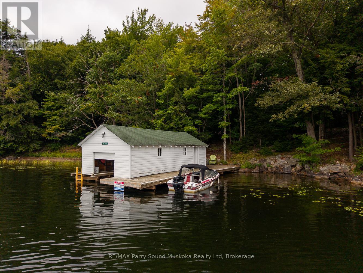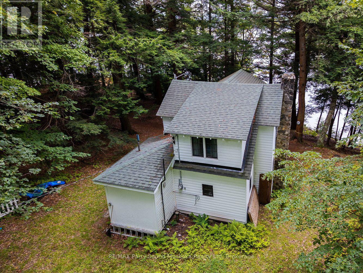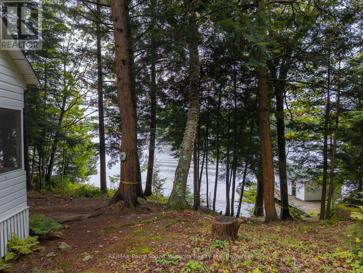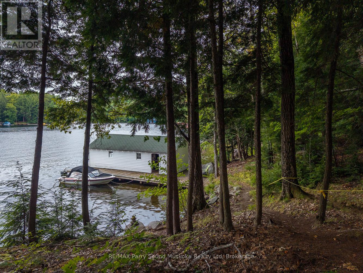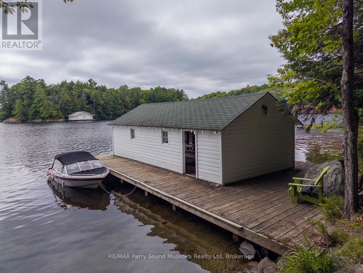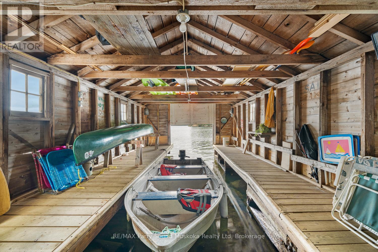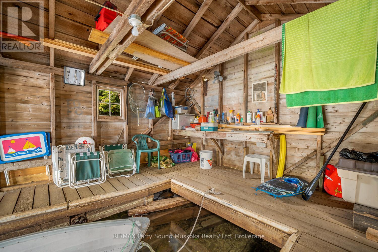897 172 Wa Horseshoe Lake Seguin, Ontario P2A 2W8
$499,900
For the first time in over a century, this Horseshoe Lake cottage is being offered for sale. Water-access only and held by the same family since the 1920s, it's the kind of property that defines authentic cottage country. The classic two-storey layout offers four bedrooms on the second level, with pine-lined interiors and pine floors that bring warmth throughout. The large front porch is the centrepiece, a natural gathering spot with expansive south-facing views over the lake. The gently sloping lot leads to a rocky shoreline and a single-slip boathouse at the water's edge. Just minutes by boat from Horseshoe Pines Marina, this is a rare opportunity to step into a cottage with history, character, and a location that makes lake life simple. (id:50886)
Property Details
| MLS® Number | X12358706 |
| Property Type | Single Family |
| Community Name | Seguin |
| Easement | Other |
| Structure | Boathouse, Dock |
| View Type | Direct Water View |
| Water Front Type | Waterfront |
Building
| Bathroom Total | 1 |
| Bedrooms Above Ground | 3 |
| Bedrooms Total | 3 |
| Appliances | Water Heater |
| Construction Style Attachment | Detached |
| Exterior Finish | Wood |
| Fireplace Present | Yes |
| Foundation Type | Wood/piers |
| Heating Fuel | Wood |
| Heating Type | Other |
| Stories Total | 2 |
| Size Interior | 700 - 1,100 Ft2 |
| Type | House |
Parking
| No Garage |
Land
| Access Type | Water Access, Marina Docking |
| Acreage | No |
| Sewer | Septic System |
| Size Depth | 190 Ft |
| Size Frontage | 191 Ft |
| Size Irregular | 191 X 190 Ft |
| Size Total Text | 191 X 190 Ft|1/2 - 1.99 Acres |
| Zoning Description | Lsr |
Rooms
| Level | Type | Length | Width | Dimensions |
|---|---|---|---|---|
| Second Level | Bedroom | 3.35 m | 2.13 m | 3.35 m x 2.13 m |
| Second Level | Bedroom 2 | 2.44 m | 4.09 m | 2.44 m x 4.09 m |
| Second Level | Bedroom 3 | 2.69 m | 3.2 m | 2.69 m x 3.2 m |
| Second Level | Bedroom 4 | 2.29 m | 4.88 m | 2.29 m x 4.88 m |
| Main Level | Living Room | 5.64 m | 4.04 m | 5.64 m x 4.04 m |
| Main Level | Kitchen | 3.66 m | 2.44 m | 3.66 m x 2.44 m |
| Main Level | Sunroom | 5.94 m | 2.44 m | 5.94 m x 2.44 m |
| Main Level | Bathroom | 2.29 m | 2.13 m | 2.29 m x 2.13 m |
https://www.realtor.ca/real-estate/28764910/897-172-wa-horseshoe-lake-seguin-seguin
Contact Us
Contact us for more information
Jim Marshall
Broker
teammarshall.ca/
www.facebook.com/parrysoundrealestate
47 James Street
Parry Sound, Ontario P2A 1T6
(705) 746-9336
(705) 746-5176
Ben Marshall
Salesperson
www.teammarshall.ca/
47 James Street
Parry Sound, Ontario P2A 1T6
(705) 746-9336
(705) 746-5176

