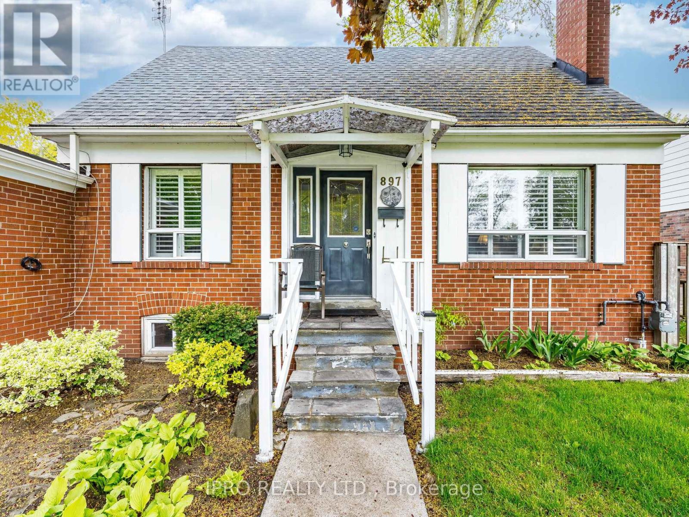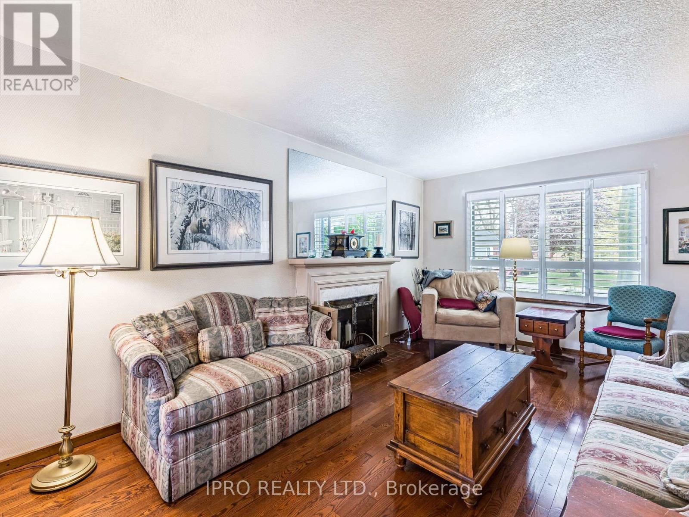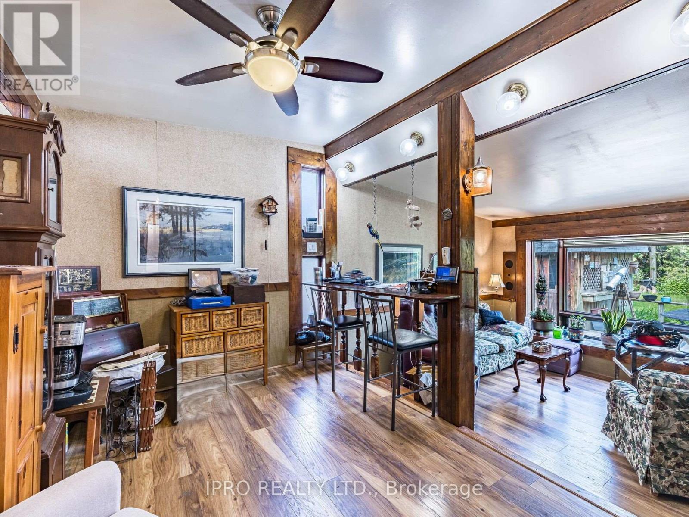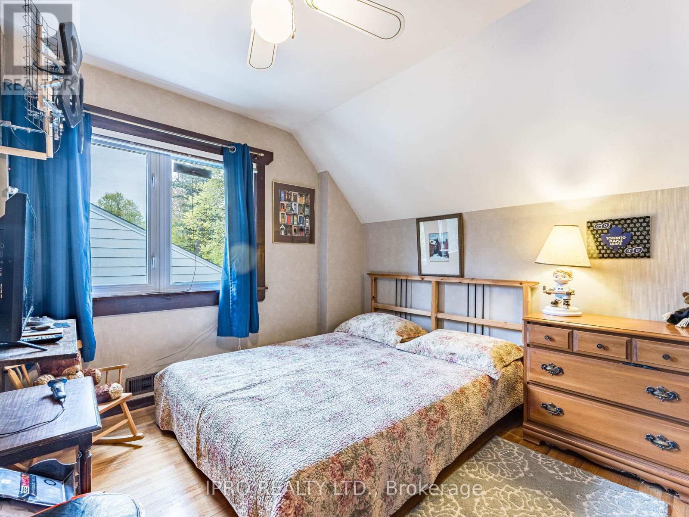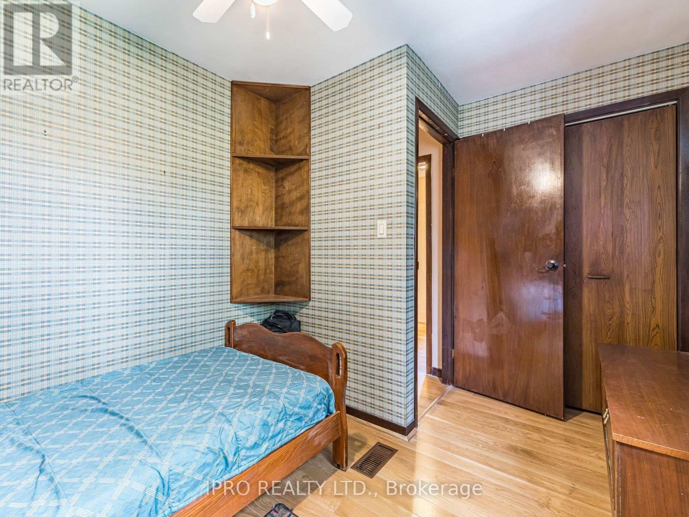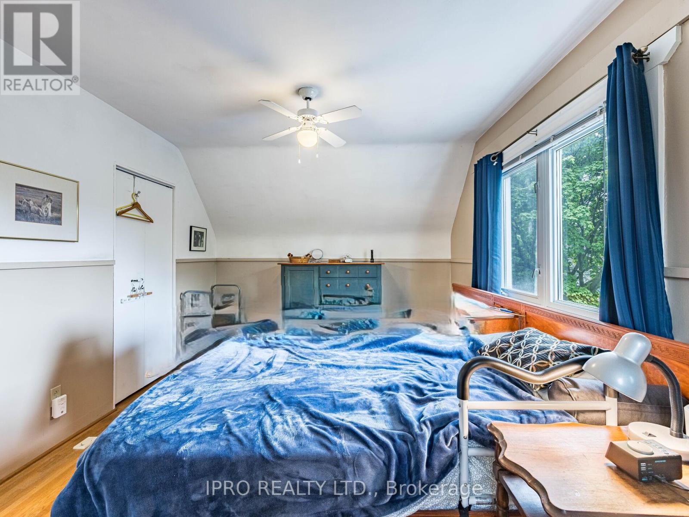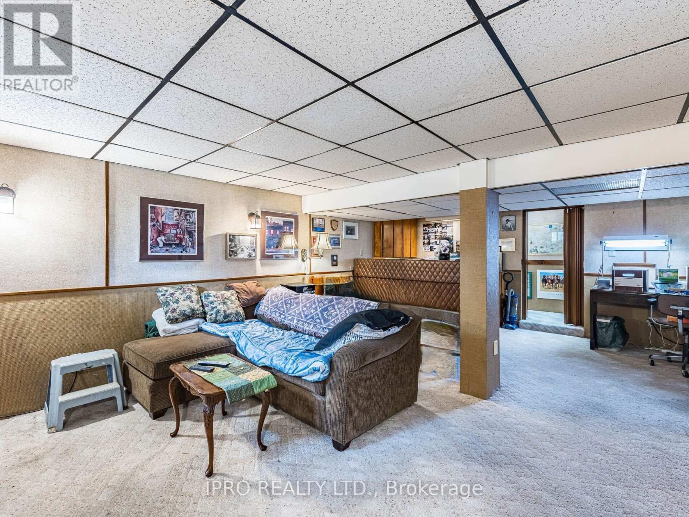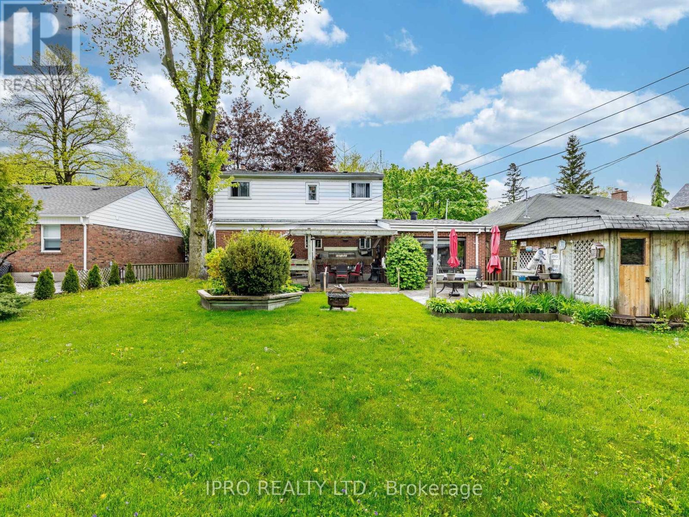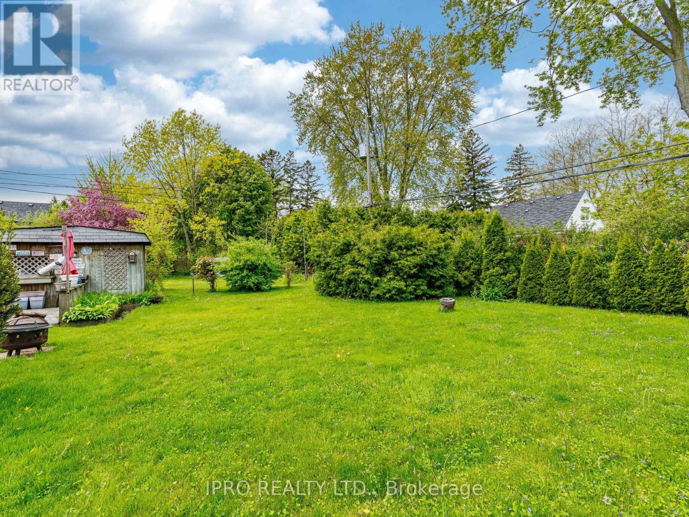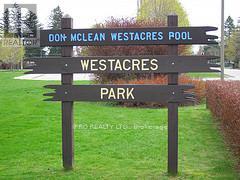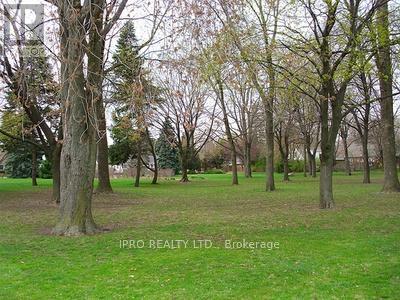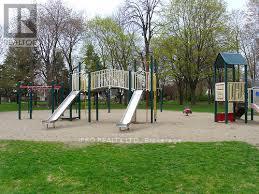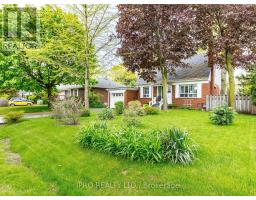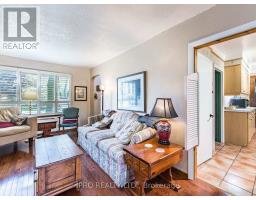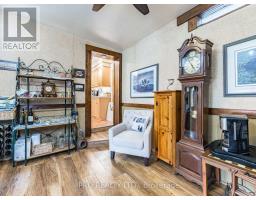897 Johnathan Drive Mississauga, Ontario L4Y 1J7
$1,199,900
Charming 3-Bedroom Home in a Prime Family-Friendly Location. Welcome to this beautifully maintained 3-bedroom home located on a highly desirable street in one of Mississauga's most sought-after family neighbourhoods. Situated directly across from Westacres Park and the highly regarded Westacres Elementary School, this home offers the perfect blend of convenience, comfort, and community. Step inside to discover a bright and spacious layout, ideal for growing families or those looking to settle into a welcoming neighbourhood. The main living area features an abundance of natural light, while the kitchen offers ample cabinet space and a seamless flow to the dining area perfect for everyday living or entertaining guests. Upstairs, you'll find three generous bedrooms, each with plenty of closet space and room to relax. The private backyard is ideal for summer barbecues, gardening, or simply enjoying the outdoors with loved ones. With parks, schools, and local amenities just steps away, this home combines location and lifestyle in one unbeatable package. Don't miss your chance to own a home in this rarely available and truly special community. (id:50886)
Open House
This property has open houses!
2:00 pm
Ends at:4:00 pm
Property Details
| MLS® Number | W12152179 |
| Property Type | Single Family |
| Community Name | Lakeview |
| Parking Space Total | 7 |
Building
| Bathroom Total | 2 |
| Bedrooms Above Ground | 3 |
| Bedrooms Total | 3 |
| Appliances | Central Vacuum, Dishwasher, Dryer, Microwave, Stove, Washer, Refrigerator |
| Basement Development | Finished |
| Basement Type | N/a (finished) |
| Construction Style Attachment | Detached |
| Cooling Type | Central Air Conditioning |
| Exterior Finish | Brick, Aluminum Siding |
| Fireplace Present | Yes |
| Fireplace Total | 1 |
| Flooring Type | Hardwood, Ceramic, Laminate, Carpeted |
| Foundation Type | Concrete |
| Half Bath Total | 1 |
| Heating Fuel | Natural Gas |
| Heating Type | Forced Air |
| Stories Total | 2 |
| Size Interior | 1,500 - 2,000 Ft2 |
| Type | House |
| Utility Water | Municipal Water |
Parking
| Attached Garage | |
| Garage |
Land
| Acreage | No |
| Sewer | Sanitary Sewer |
| Size Depth | 130 Ft ,3 In |
| Size Frontage | 60 Ft ,3 In |
| Size Irregular | 60.3 X 130.3 Ft |
| Size Total Text | 60.3 X 130.3 Ft |
| Zoning Description | Res |
Rooms
| Level | Type | Length | Width | Dimensions |
|---|---|---|---|---|
| Second Level | Primary Bedroom | 5.79 m | 3.35 m | 5.79 m x 3.35 m |
| Second Level | Bedroom 2 | 3.51 m | 2.74 m | 3.51 m x 2.74 m |
| Second Level | Bedroom 3 | 3.51 m | 2.59 m | 3.51 m x 2.59 m |
| Basement | Recreational, Games Room | 6.71 m | 5.18 m | 6.71 m x 5.18 m |
| Main Level | Living Room | 7.01 m | 3.35 m | 7.01 m x 3.35 m |
| Main Level | Dining Room | 3.66 m | 3.05 m | 3.66 m x 3.05 m |
| Main Level | Kitchen | 5.18 m | 3.2 m | 5.18 m x 3.2 m |
| Main Level | Family Room | 3.81 m | 3.71 m | 3.81 m x 3.71 m |
| Main Level | Den | 3.71 m | 2.74 m | 3.71 m x 2.74 m |
https://www.realtor.ca/real-estate/28320699/897-johnathan-drive-mississauga-lakeview-lakeview
Contact Us
Contact us for more information
Dave Wilson
Salesperson
3079b Dundas St West
Toronto, Ontario M6P 1Z9
(416) 604-0006



