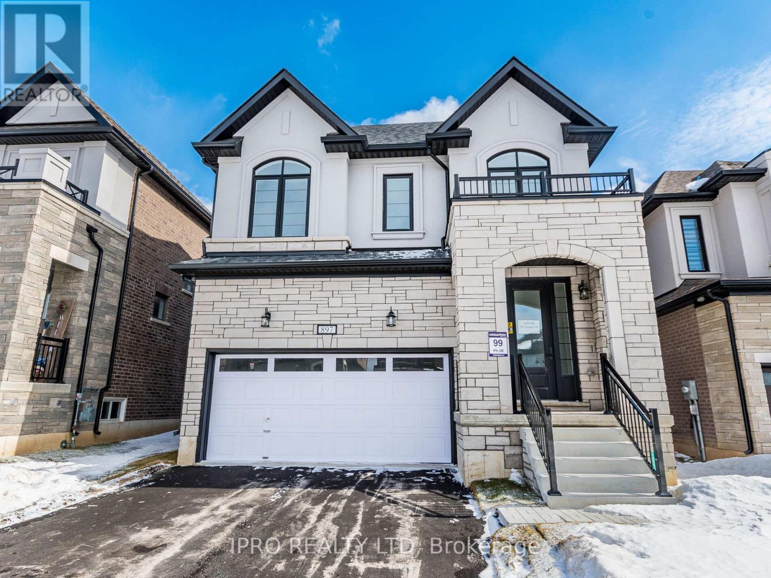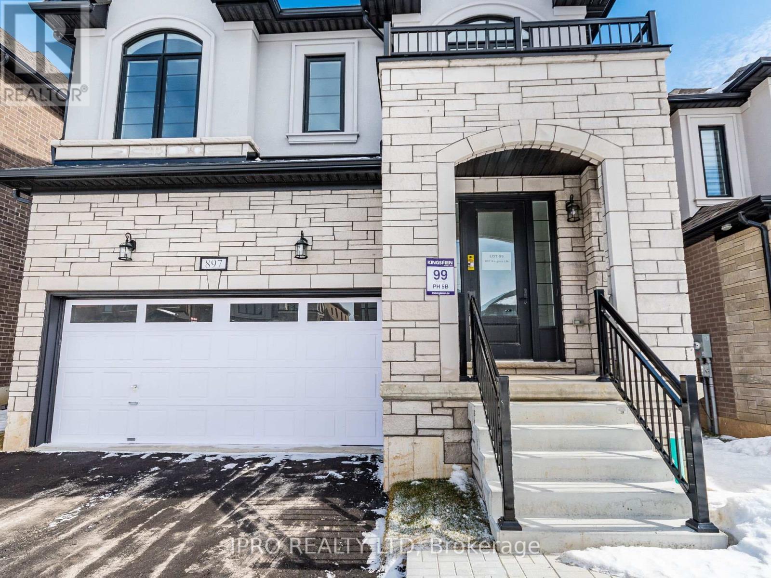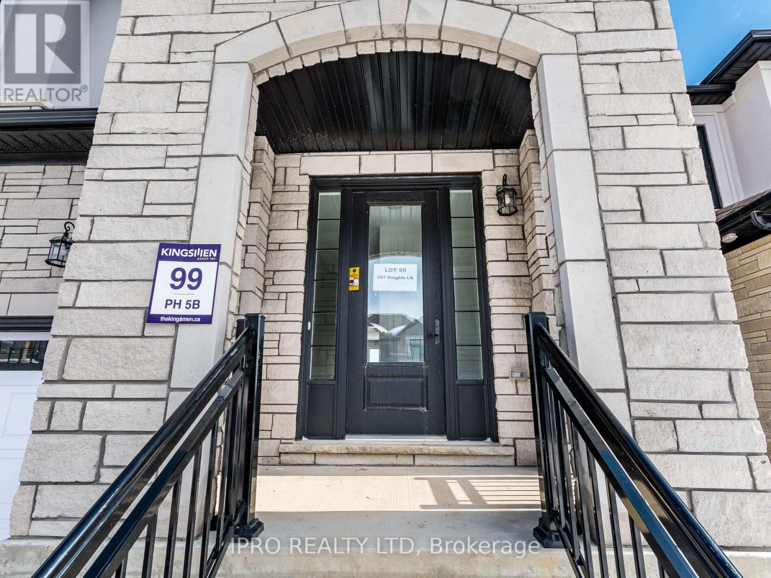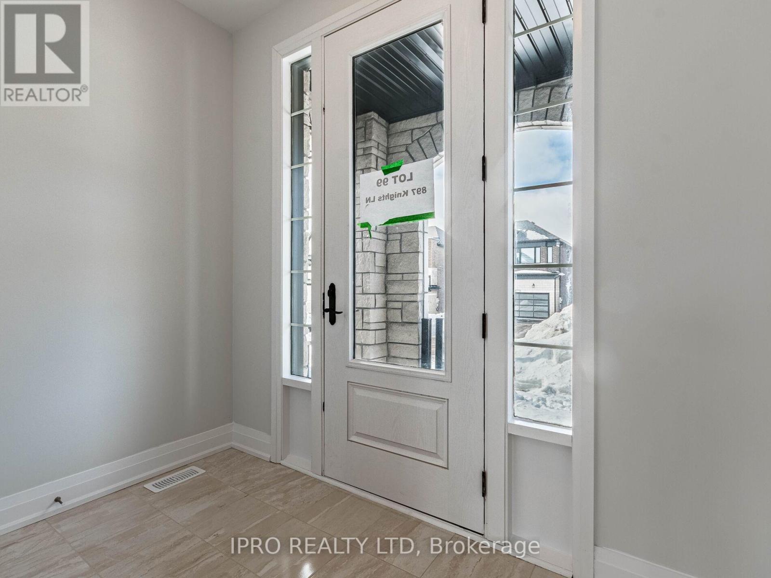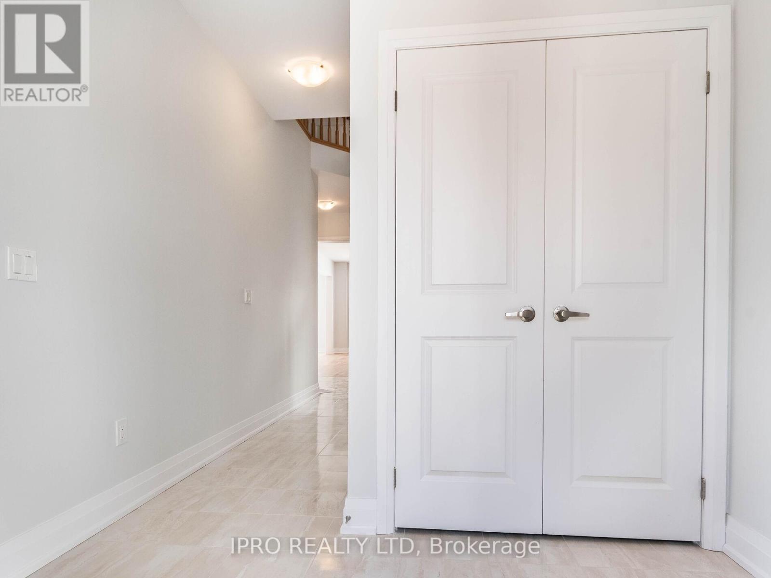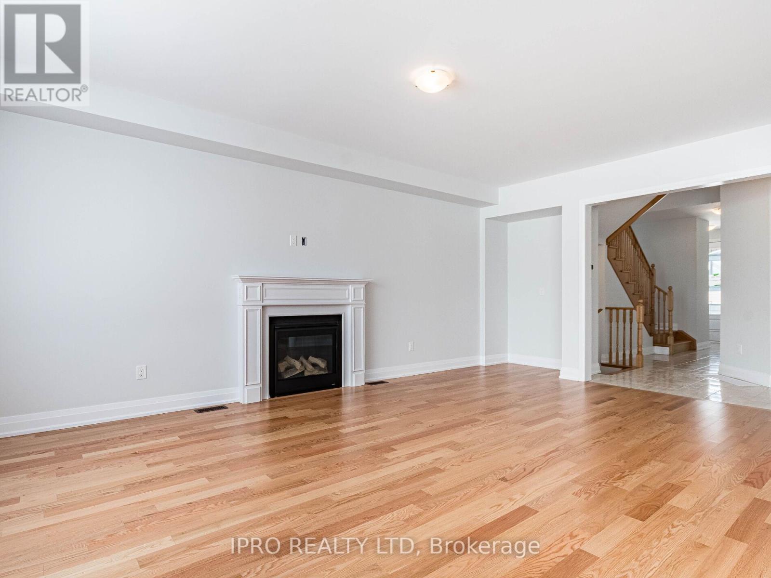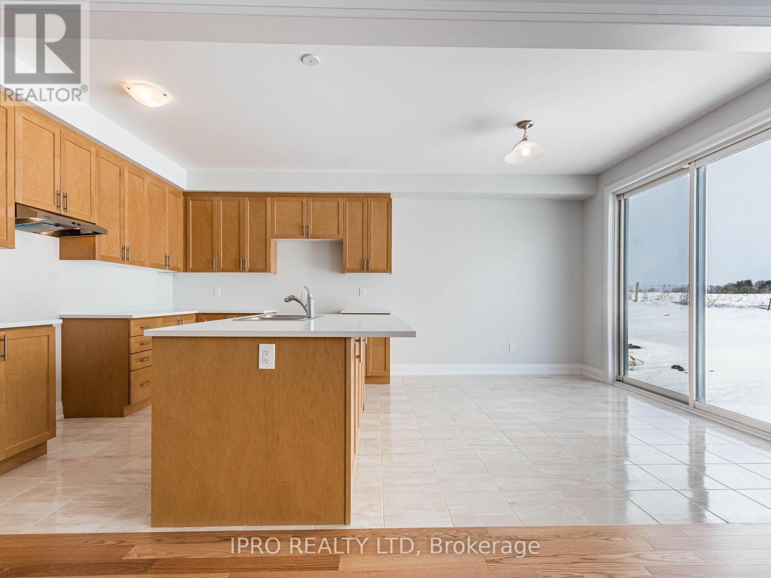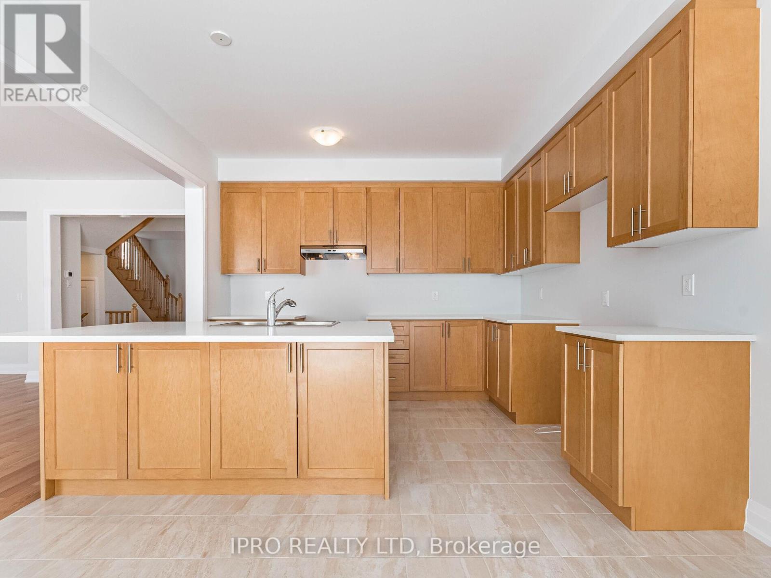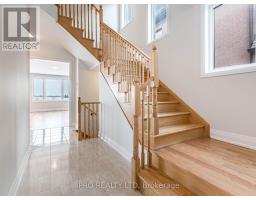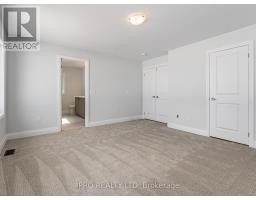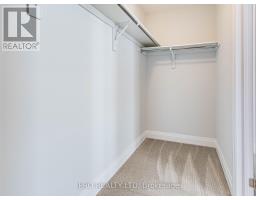897 Knights Lane Woodstock, Ontario N4T 0P7
$799,000
Welcome to this brand new, never lived-in detached home with 4 bedrooms and 2.5 washrooms built by Kingsmen Builder. Spacious and sun-filled Great room & breakfast area. 9-foot ceilings on the main floor with smooth ceilings. Deep lot. Huge center island with quartz counter in kitchen. Hardwood on the main floor and stairs. Spacious open concept kitchen with plenty of cabinets for storage with Builder package of stainless steel appliances. Option of Natural Gas and Electric Stove in the Kitchen. All spacious bedrooms, primary bedroom with 5 pc ensuite, and a walk-in closet. Convenient second-floor laundry. Located in a family-friendly neighborhood. Vacant home: immediate possession possible. Near a grocery store, pizza store, Gurudwara, and all other amenities. (id:50886)
Property Details
| MLS® Number | X12095720 |
| Property Type | Single Family |
| Community Name | Woodstock - North |
| Amenities Near By | Park, Place Of Worship, Schools |
| Parking Space Total | 4 |
Building
| Bathroom Total | 3 |
| Bedrooms Above Ground | 4 |
| Bedrooms Total | 4 |
| Age | 0 To 5 Years |
| Amenities | Fireplace(s) |
| Appliances | Range |
| Basement Development | Unfinished |
| Basement Type | Full (unfinished) |
| Construction Style Attachment | Detached |
| Exterior Finish | Stone, Stucco |
| Fireplace Present | Yes |
| Foundation Type | Concrete |
| Half Bath Total | 1 |
| Heating Fuel | Natural Gas |
| Heating Type | Forced Air |
| Stories Total | 2 |
| Size Interior | 2,000 - 2,500 Ft2 |
| Type | House |
| Utility Water | Municipal Water |
Parking
| Attached Garage | |
| Garage |
Land
| Acreage | No |
| Land Amenities | Park, Place Of Worship, Schools |
| Sewer | Sanitary Sewer |
| Size Depth | 113 Ft ,2 In |
| Size Frontage | 36 Ft ,10 In |
| Size Irregular | 36.9 X 113.2 Ft |
| Size Total Text | 36.9 X 113.2 Ft |
Rooms
| Level | Type | Length | Width | Dimensions |
|---|---|---|---|---|
| Second Level | Primary Bedroom | 4.57 m | 3.96 m | 4.57 m x 3.96 m |
| Second Level | Bedroom 2 | 3.78 m | 3.59 m | 3.78 m x 3.59 m |
| Second Level | Bedroom 3 | 3.35 m | 3.84 m | 3.35 m x 3.84 m |
| Second Level | Bedroom 4 | 3.29 m | 3.35 m | 3.29 m x 3.35 m |
Contact Us
Contact us for more information
Kaman Gill
Broker
272 Queen Street East
Brampton, Ontario L6V 1B9
(905) 454-1100
(905) 454-7335

