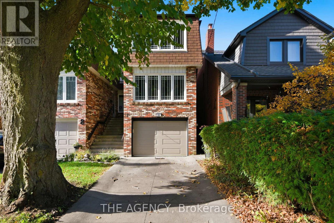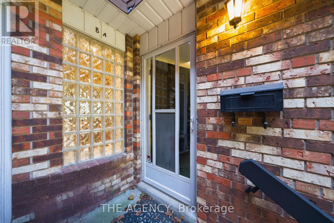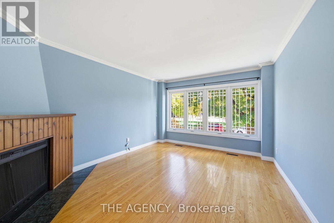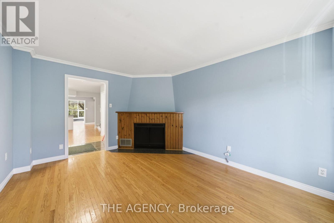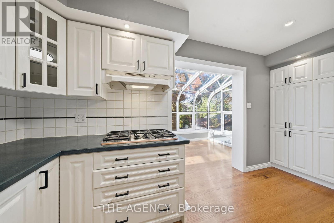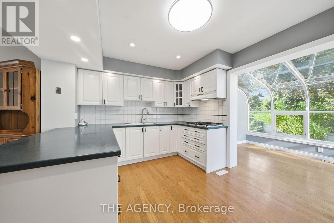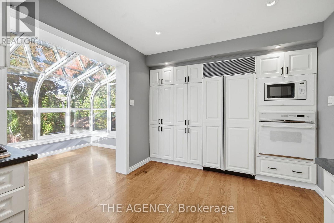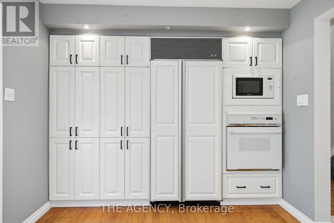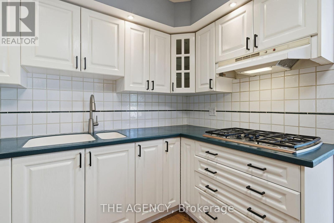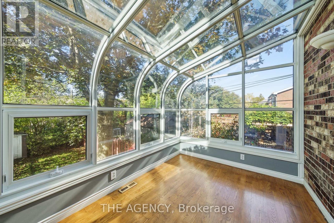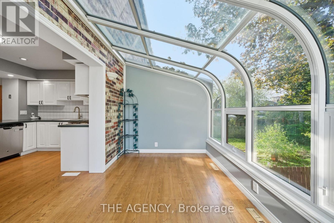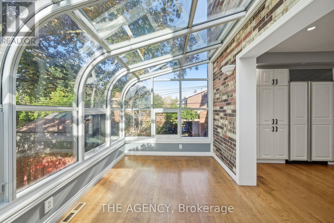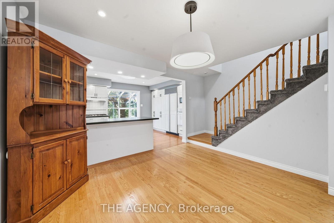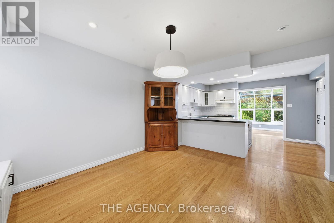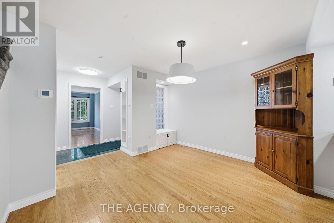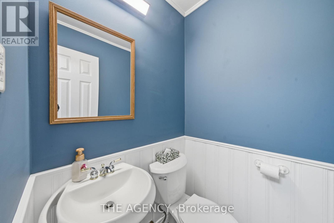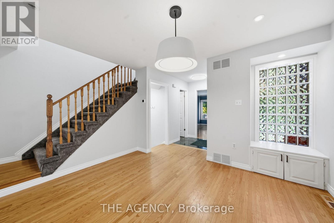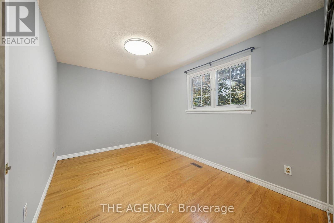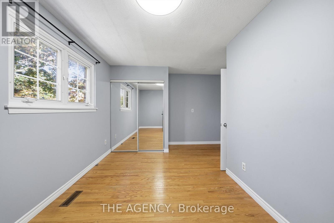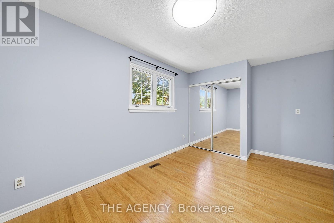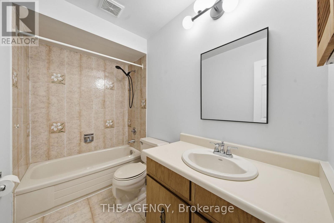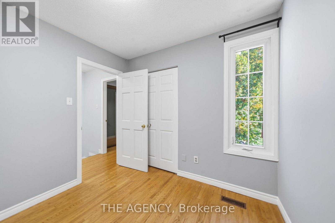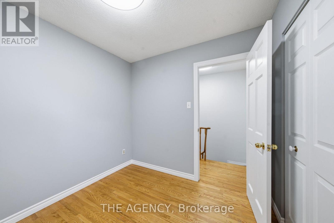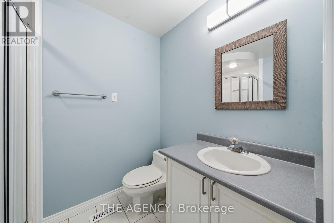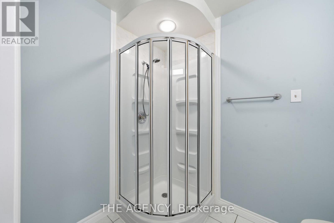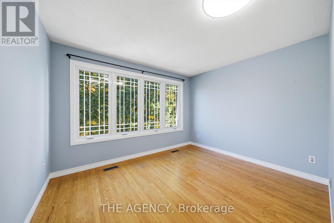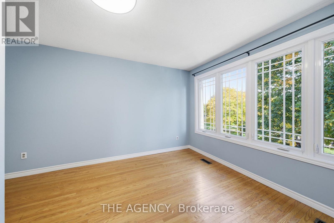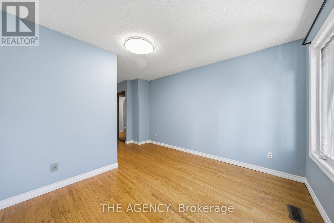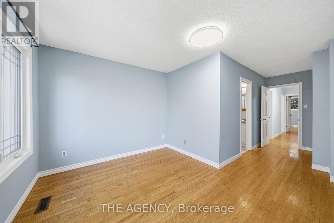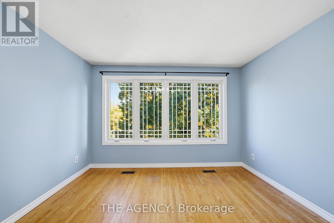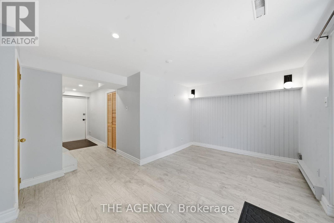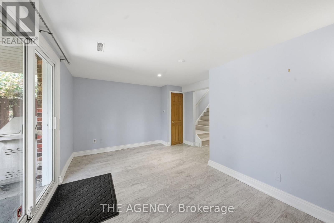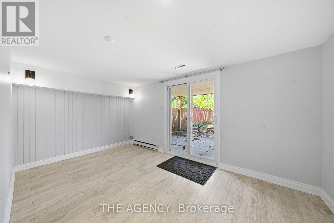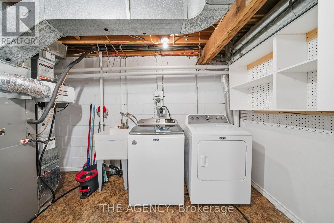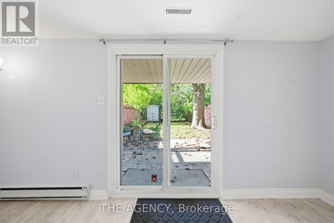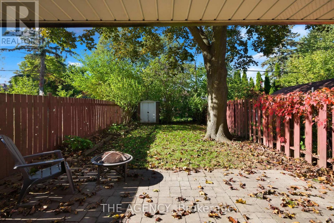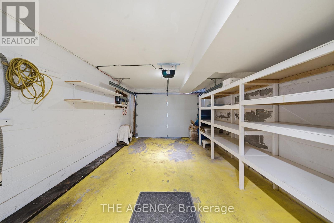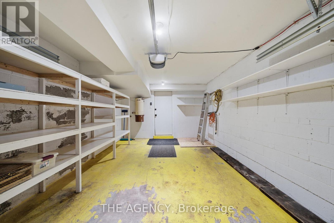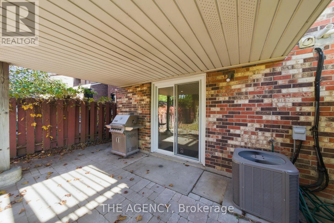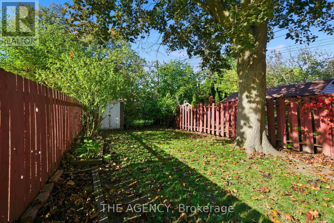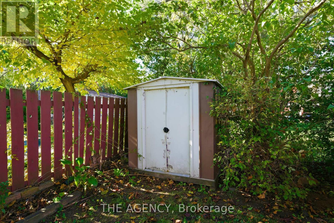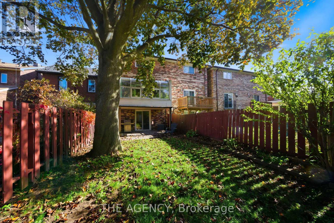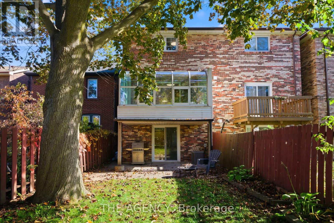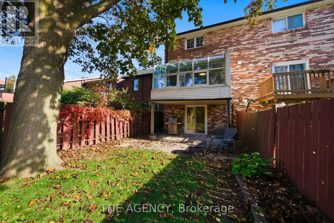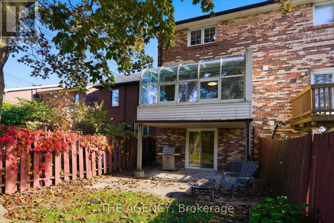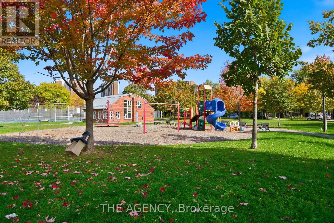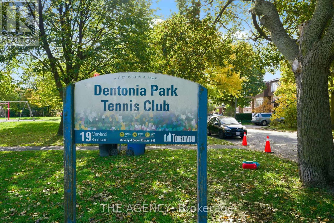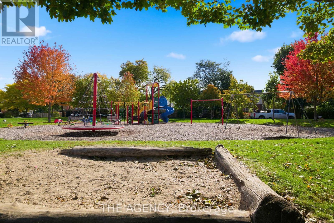8a Maryland Boulevard Toronto, Ontario M4C 5C9
$4,125 Monthly
Welcome to this freshly painted 3+1 bedroom and 2+ bath home in an unbeatable location! Perfect for families directly across from Dentonia Park & Tennis Club, this home provides stunning green views and easy access to outdoor recreation right at your doorstep. Step inside to discover a bright, open-concept living & dining area filled with natural light, ideal for family gatherings and entertaining. Enjoy year-round relaxation in the beautiful solarium-make it into a home office, reading nook, or sunlit lounge. Upstairs, you'll find 3 spacious bedrooms with ample closet space, while the finished basement includes an additional bedroom or flex room-perfect for guests, hobbies, or a home gym! The fenced backyard offers a beautiful private retreat for outdoor dining or playtime with family. With fresh paint throughout & excellent curb appeal, this home is truly move-in ready. The enclosed garage & 2-car driveway provide ample parking & additional storage alongside the backyard shed. Public transit is a breeze with both Main Street TTC Station and Victoria Park Subway Station nearby. Families will love being within a short distance of schools: William J. McCordic Primary School, Adam Beck Junior PS, Gledhill Junior PS, and D.A. Morrison Middle School. Plus, Michael Garron Hospital, Shoppers World, & a wide range of dining, shopping, & amenities are all close by. This is a rare opportunity to begin making new memories in one of the East End's most desirable neighborhoods. (id:50886)
Property Details
| MLS® Number | E12487856 |
| Property Type | Single Family |
| Community Name | East York |
| Amenities Near By | Park, Public Transit |
| Features | Atrium/sunroom |
| Parking Space Total | 3 |
| Structure | Patio(s), Shed |
Building
| Bathroom Total | 3 |
| Bedrooms Above Ground | 3 |
| Bedrooms Below Ground | 1 |
| Bedrooms Total | 4 |
| Appliances | Garage Door Opener Remote(s), Oven - Built-in, Range, Water Heater |
| Basement Development | Finished |
| Basement Features | Walk Out |
| Basement Type | N/a (finished) |
| Construction Style Attachment | Semi-detached |
| Cooling Type | Central Air Conditioning |
| Exterior Finish | Brick |
| Fire Protection | Smoke Detectors |
| Foundation Type | Brick |
| Half Bath Total | 1 |
| Heating Fuel | Natural Gas |
| Heating Type | Forced Air |
| Stories Total | 2 |
| Size Interior | 1,100 - 1,500 Ft2 |
| Type | House |
| Utility Water | Municipal Water |
Parking
| Attached Garage | |
| Garage | |
| Covered | |
| Inside Entry |
Land
| Acreage | No |
| Fence Type | Fenced Yard |
| Land Amenities | Park, Public Transit |
| Sewer | Sanitary Sewer |
| Size Depth | 120 Ft |
| Size Frontage | 18 Ft ,2 In |
| Size Irregular | 18.2 X 120 Ft |
| Size Total Text | 18.2 X 120 Ft |
Rooms
| Level | Type | Length | Width | Dimensions |
|---|---|---|---|---|
| Second Level | Bathroom | 1.51 m | 2.75 m | 1.51 m x 2.75 m |
| Second Level | Bedroom | 3.5 m | 4.73 m | 3.5 m x 4.73 m |
| Second Level | Bedroom 2 | 2.4 m | 2.75 m | 2.4 m x 2.75 m |
| Second Level | Primary Bedroom | 6.04 m | 3.54 m | 6.04 m x 3.54 m |
| Second Level | Bathroom | 2.69 m | 1.99 m | 2.69 m x 1.99 m |
| Basement | Recreational, Games Room | 2.75 m | 4.73 m | 2.75 m x 4.73 m |
| Basement | Laundry Room | 4.02 m | 2.22 m | 4.02 m x 2.22 m |
| Main Level | Living Room | 4.49 m | 3.54 m | 4.49 m x 3.54 m |
| Main Level | Bathroom | 0.44 m | 1.18 m | 0.44 m x 1.18 m |
| Main Level | Kitchen | 2.97 m | 4.32 m | 2.97 m x 4.32 m |
| Main Level | Dining Room | 4.36 m | 4.73 m | 4.36 m x 4.73 m |
| Main Level | Sunroom | 2.54 m | 4.32 m | 2.54 m x 4.32 m |
| Main Level | Foyer | 1.25 m | 2.27 m | 1.25 m x 2.27 m |
Utilities
| Cable | Available |
| Electricity | Installed |
| Sewer | Installed |
https://www.realtor.ca/real-estate/29045767/8a-maryland-boulevard-toronto-east-york-east-york
Contact Us
Contact us for more information
Jessie Ablett
Salesperson
2484 Bloor Street West, Unit 19
Toronto, Ontario M6S 1R4
(647) 368-6167
www.theagencyre.com/

