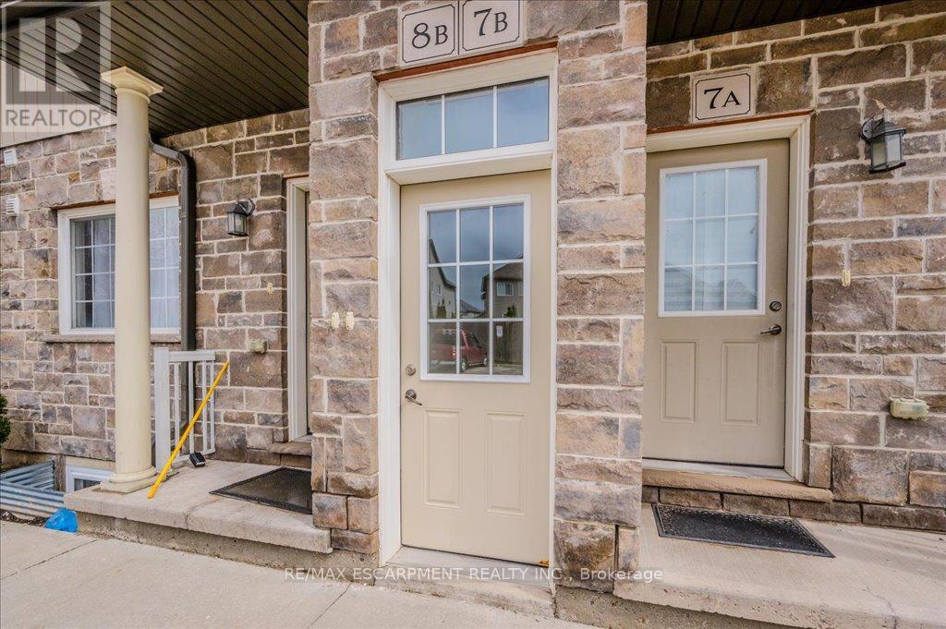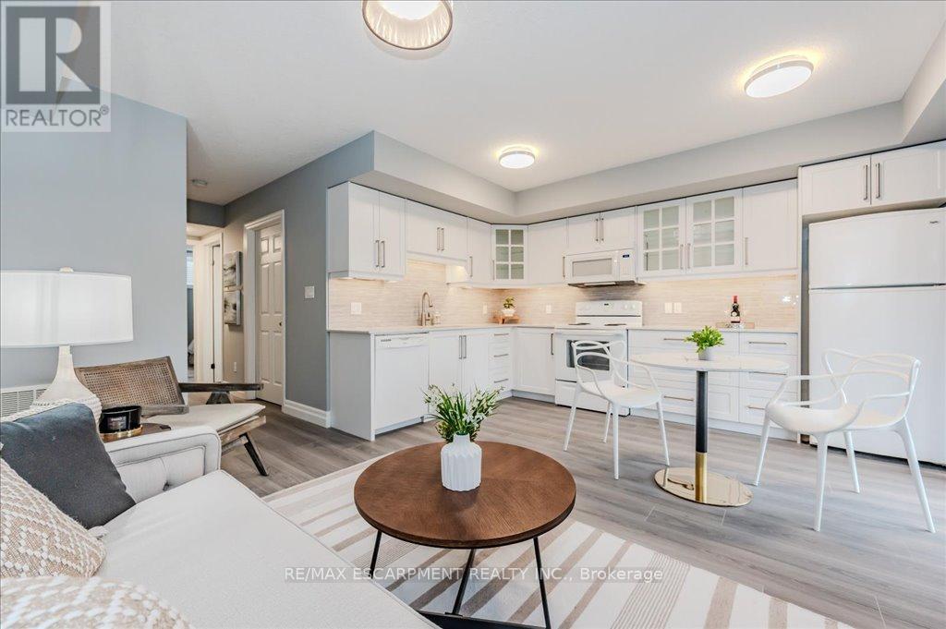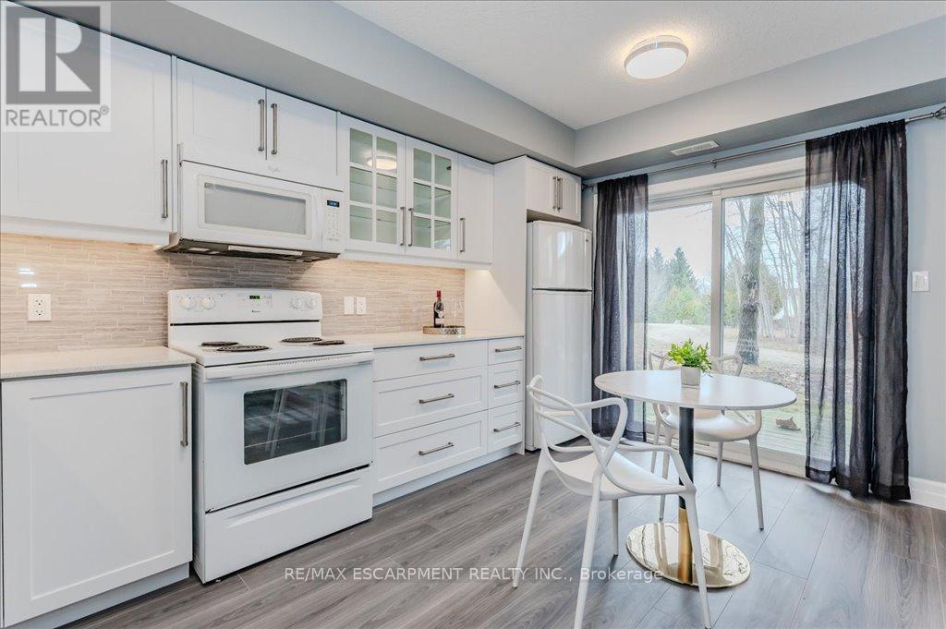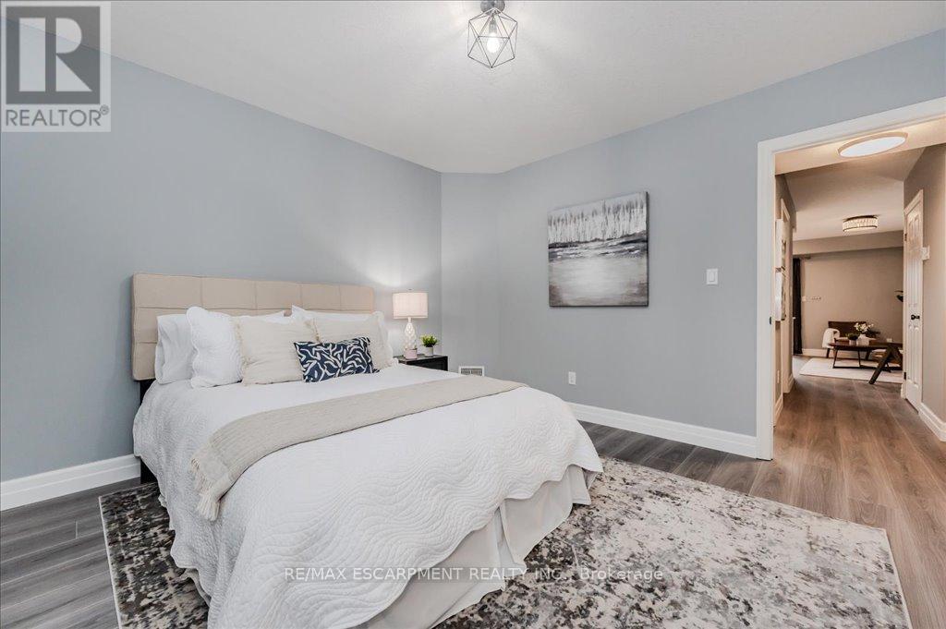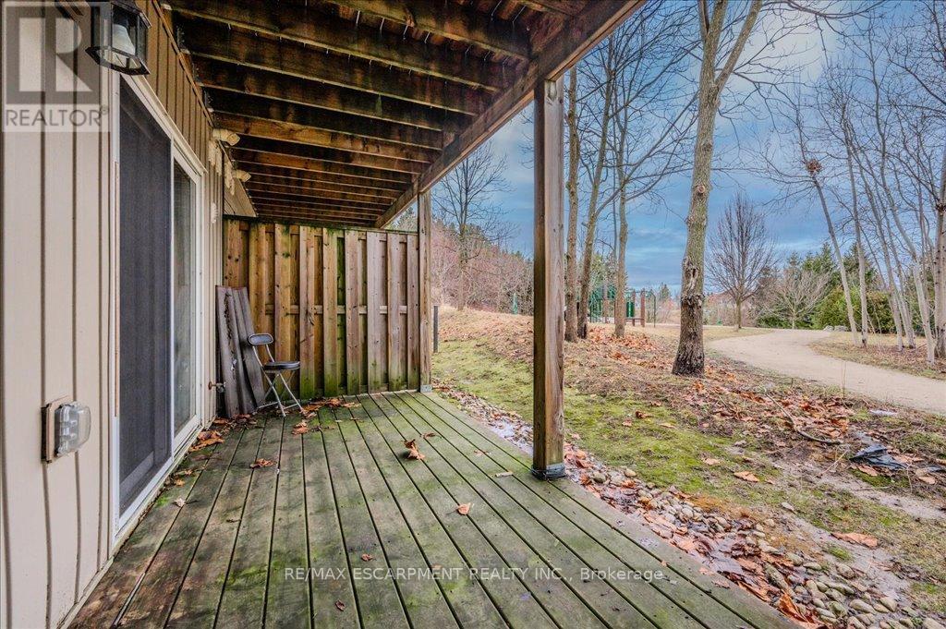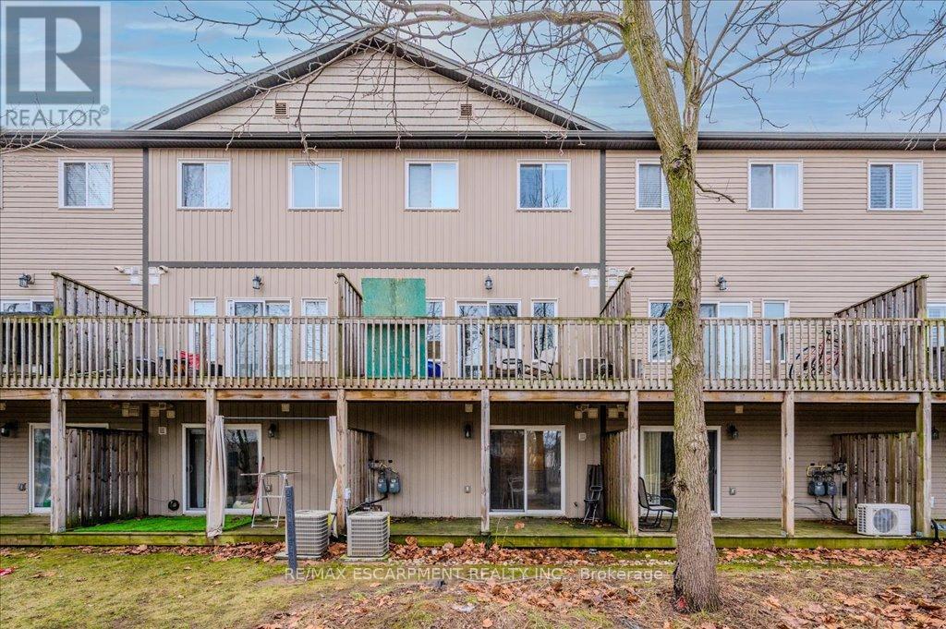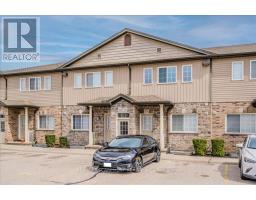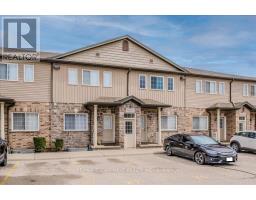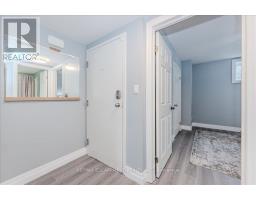8b - 1180 Countrystone Drive Kitchener, Ontario N2N 0B9
$364,900Maintenance, Common Area Maintenance, Insurance, Parking
$241.44 Monthly
Maintenance, Common Area Maintenance, Insurance, Parking
$241.44 MonthlyAttention first-time homebuyers and investors! This move-in-ready 1-bedroom, 1-bath condo townhome is the perfect opportunity. Featuring a newly updated kitchen and newer flooring (2025), this home is both modern and stylish. Enjoy a private walk-out patio that leads to lush green space and trails, ideal for sipping your morning coffee. Located within walking distance of the Boardwalk, where you'll have a variety of shops and restaurants just steps away. Positioned conveniently between Kitchener and Waterloo, this home offers the ideal location for easy access to everything you need. The open-concept kitchen and living room create a spacious and inviting atmosphere. The bright, well-sized kitchen is equipped with newer white cabinets, a beautiful tile backsplash, and sleek quartz countertops. Additional conveniences include in-suite laundry and ample storage space. The bedroom is generously sized, featuring a large window that floods the room with natural light. The unit also boasts a 4-piece bathroom, completing this fantastic home. (id:50886)
Property Details
| MLS® Number | X12056939 |
| Property Type | Single Family |
| Amenities Near By | Park, Place Of Worship, Public Transit |
| Community Features | Pet Restrictions |
| Features | In Suite Laundry |
| Parking Space Total | 1 |
Building
| Bathroom Total | 1 |
| Bedrooms Above Ground | 1 |
| Bedrooms Total | 1 |
| Age | 16 To 30 Years |
| Amenities | Visitor Parking |
| Appliances | Water Heater, Water Softener, Dishwasher, Dryer, Microwave, Stove, Washer, Refrigerator |
| Cooling Type | Central Air Conditioning |
| Exterior Finish | Brick, Vinyl Siding |
| Heating Fuel | Natural Gas |
| Heating Type | Forced Air |
| Size Interior | 600 - 699 Ft2 |
| Type | Row / Townhouse |
Parking
| No Garage |
Land
| Acreage | No |
| Land Amenities | Park, Place Of Worship, Public Transit |
Rooms
| Level | Type | Length | Width | Dimensions |
|---|---|---|---|---|
| Main Level | Bedroom | 3.56 m | 3.71 m | 3.56 m x 3.71 m |
| Main Level | Bathroom | 1.5 m | 2.57 m | 1.5 m x 2.57 m |
| Main Level | Laundry Room | 1.75 m | 2.59 m | 1.75 m x 2.59 m |
| Main Level | Utility Room | 1.09 m | 1.14 m | 1.09 m x 1.14 m |
| Main Level | Kitchen | 4.24 m | 2.69 m | 4.24 m x 2.69 m |
| Main Level | Living Room | 4.47 m | 2.26 m | 4.47 m x 2.26 m |
https://www.realtor.ca/real-estate/28108698/8b-1180-countrystone-drive-kitchener
Contact Us
Contact us for more information
Lori Vandinther
Salesperson
www.loriv.com/
4121 Fairview St #4b
Burlington, Ontario L7L 2A4
(905) 632-2199
(905) 632-6888





