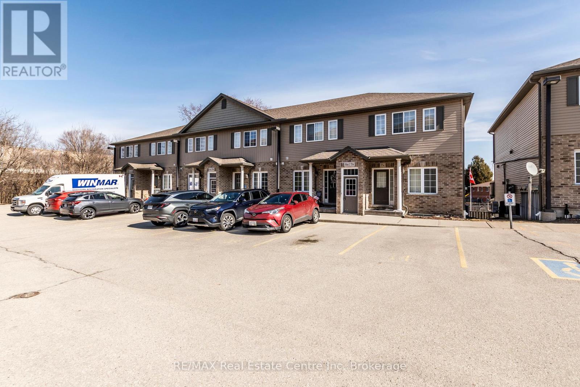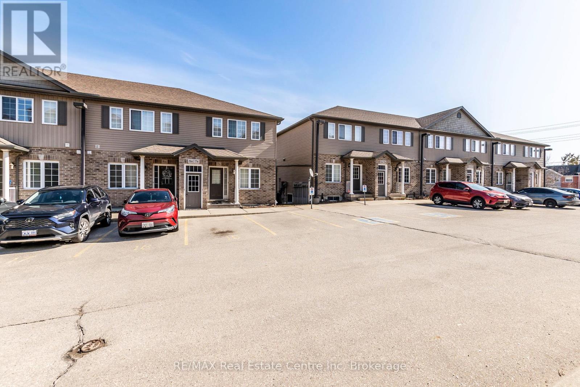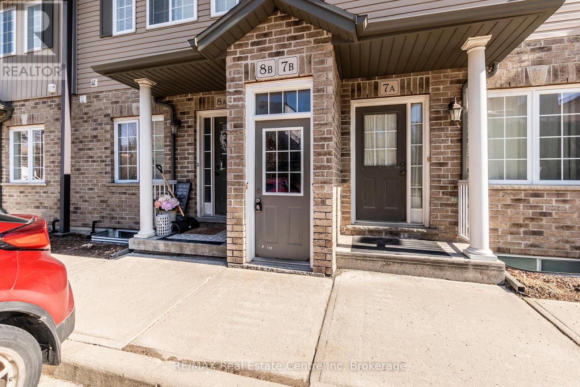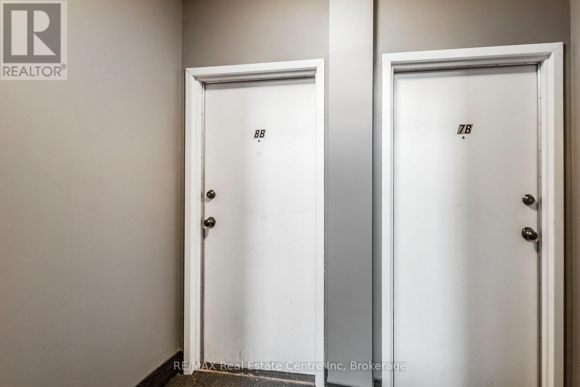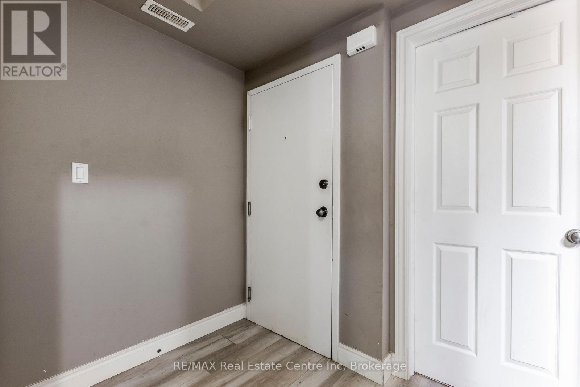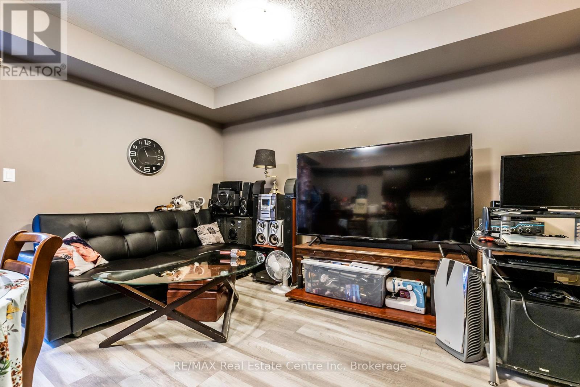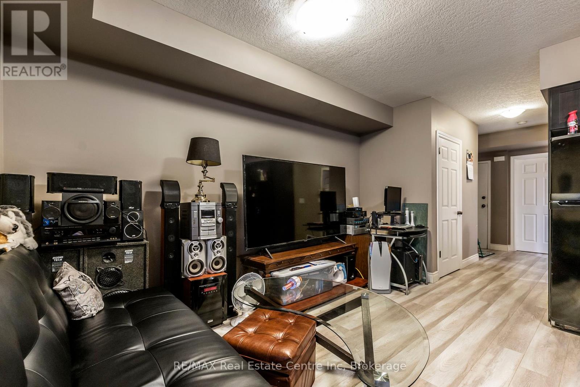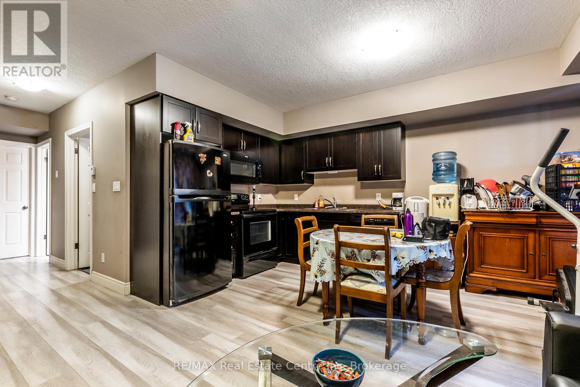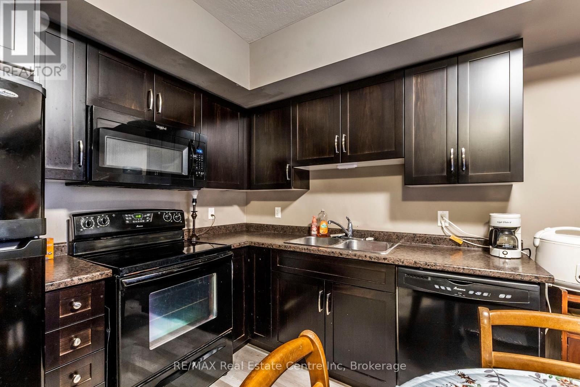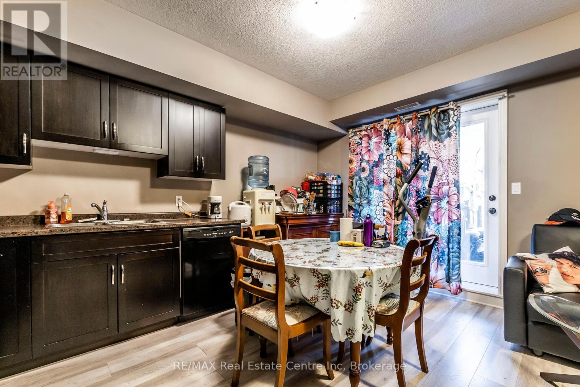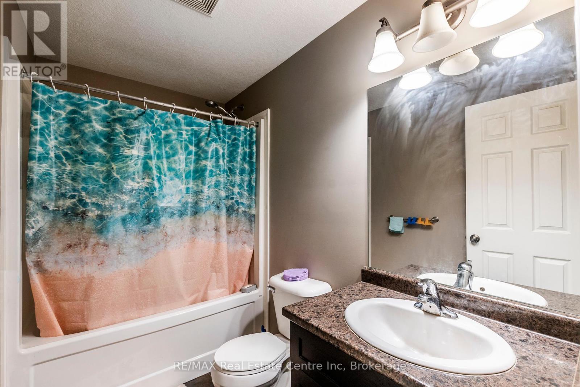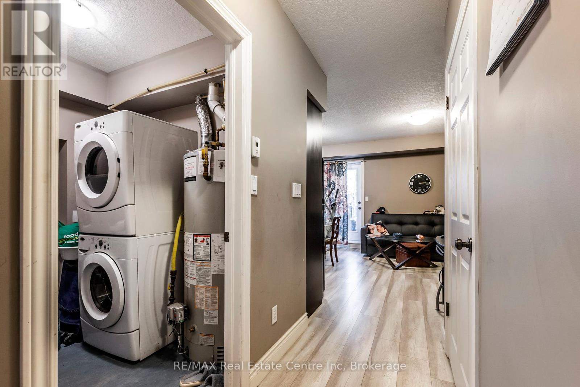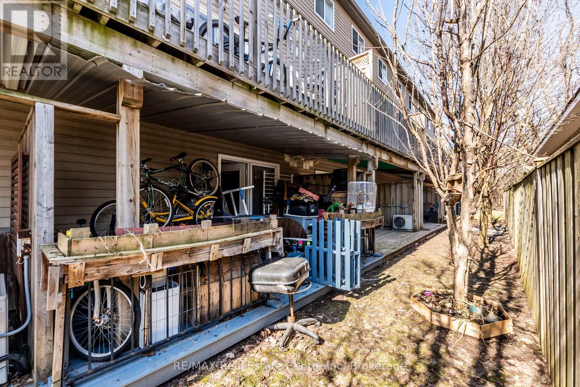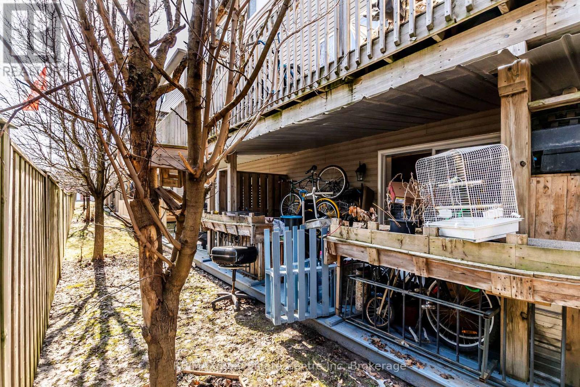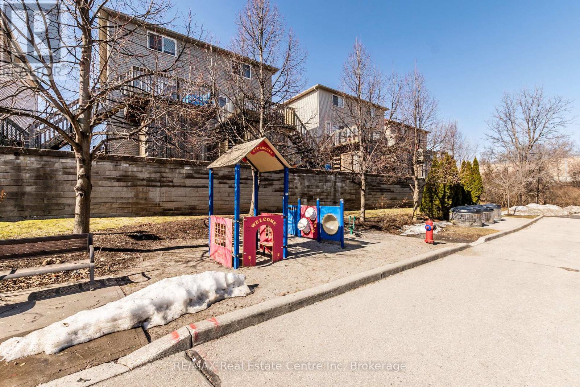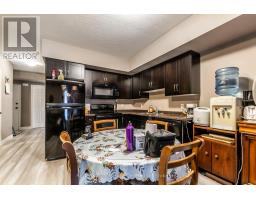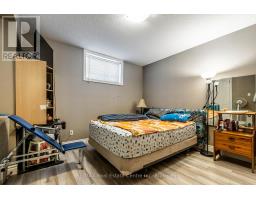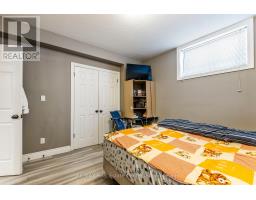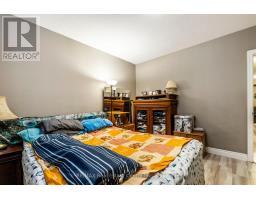8b - 38 Howe Drive Kitchener, Ontario N2E 0E3
1 Bedroom
1 Bathroom
600 - 699 ft2
Central Air Conditioning
Forced Air
$329,000Maintenance, Insurance
$214 Monthly
Maintenance, Insurance
$214 MonthlyOne Bedroom Unit Located in a great neighborhood in the Laurentian Hills. This Unit Offers is an open concept layout. The Walk-Out will Lead to a Private Terrace with Green Space. Large bedroom, spacious bathroom, and lots of storage. This is the property for the first time buyer or a busy person. Located conveniently close to all Amenities and just minutes to the Highways. Its more than just a condo...It's A Lifestyle. (id:50886)
Property Details
| MLS® Number | X12029506 |
| Property Type | Single Family |
| Community Features | Pets Allowed With Restrictions |
| Parking Space Total | 1 |
Building
| Bathroom Total | 1 |
| Bedrooms Above Ground | 1 |
| Bedrooms Total | 1 |
| Appliances | Dishwasher, Dryer, Microwave, Range, Stove, Washer, Refrigerator |
| Basement Type | None |
| Cooling Type | Central Air Conditioning |
| Exterior Finish | Brick Facing, Vinyl Siding |
| Heating Fuel | Natural Gas |
| Heating Type | Forced Air |
| Size Interior | 600 - 699 Ft2 |
| Type | Row / Townhouse |
Parking
| No Garage |
Land
| Acreage | No |
Rooms
| Level | Type | Length | Width | Dimensions |
|---|---|---|---|---|
| Main Level | Living Room | 3.95 m | 2.37 m | 3.95 m x 2.37 m |
| Main Level | Kitchen | 4.59 m | 2.71 m | 4.59 m x 2.71 m |
| Main Level | Primary Bedroom | 3.66 m | 3.45 m | 3.66 m x 3.45 m |
| Main Level | Laundry Room | 2.67 m | 1.74 m | 2.67 m x 1.74 m |
https://www.realtor.ca/real-estate/28046814/8b-38-howe-drive-kitchener
Contact Us
Contact us for more information
William J (Jack) Mccrudden
Broker
RE/MAX Real Estate Centre Inc, Brokerage
345 Steeles Ave E - Unit A
Milton, Ontario L9T 3G6
345 Steeles Ave E - Unit A
Milton, Ontario L9T 3G6
(905) 878-7777
(905) 878-7729
www.remaxcentre.ca/

