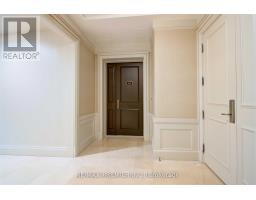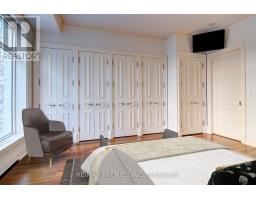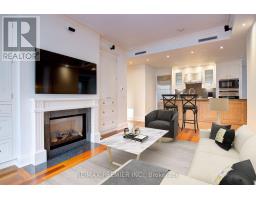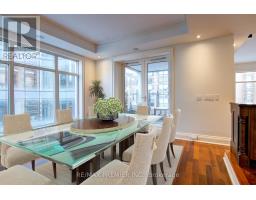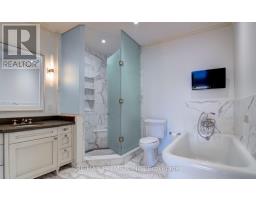8d - 1 St Thomas Street Toronto, Ontario M5S 2B7
$1,888,000Maintenance, Heat, Water, Common Area Maintenance, Insurance, Parking
$2,029.87 Monthly
Maintenance, Heat, Water, Common Area Maintenance, Insurance, Parking
$2,029.87 MonthlySeize The Opportunity To Live In The Sought-After One St Thomas Private Residence Designed By World-Renowned Architect Robert Stern. Celebrated For Its Unmatched Elegance And Prestige Featuring Top-Notch Security, Valet Parking And Incredible Amenities, This Residence Is Nestled In The Vibrant Heart Of Yorkville Ensuring A Private Lifestyle Of Unparalleled Luxury. With Only 4 Units On This Floor, Privacy & Exclusivity Are Guaranteed. This Meticulously Designed, One-Of-A-Kind Corner Unit Is Flooded With Natural Light. The Open-Concept Kitchen And Extensive Custom Built-In Cabinetry, Wall Units, And Closets By Downsview Kitchens Exemplify Thoughtful Craftsmanship. Enjoy The Spacious Loggia Terrace, 10-Foot Coffered Ceilings, And A Carefully Renovated Layout Designed To Maximize Every Square Inch Without Compromise. Immerse Yourself In The Urban Vibe, Just Moments Away From Trendy Cafes, Upscale Boutiques, Michelin-Starred Restaurants, Theatres, & Flagship Designer Stores. Lowest Price PSF **** EXTRAS **** Complimentary - 20 Detailed/Shampoo/Waxes Per Year And Nominal Cost Thereafter;2 Beautiful Guest Suites; 2 Parking (Ev Charger & Trickle Charger), Huge Private Locker Room; Private Dining Room With Caterer's Kitchen, Private Masseuse Room (id:50886)
Property Details
| MLS® Number | C9507260 |
| Property Type | Single Family |
| Community Name | Bay Street Corridor |
| AmenitiesNearBy | Hospital, Park, Public Transit |
| CommunityFeatures | Pet Restrictions |
| Features | Carpet Free, In Suite Laundry |
| ParkingSpaceTotal | 2 |
| PoolType | Indoor Pool |
Building
| BathroomTotal | 2 |
| BedroomsAboveGround | 1 |
| BedroomsTotal | 1 |
| Amenities | Car Wash, Exercise Centre, Party Room, Visitor Parking, Fireplace(s), Storage - Locker, Security/concierge |
| Appliances | Oven - Built-in, Range, Central Vacuum, Blinds, Microwave, Oven, Refrigerator, Stove |
| CoolingType | Central Air Conditioning |
| ExteriorFinish | Concrete |
| FireProtection | Controlled Entry |
| FireplacePresent | Yes |
| FireplaceTotal | 1 |
| FlooringType | Marble |
| HalfBathTotal | 1 |
| HeatingFuel | Natural Gas |
| HeatingType | Heat Pump |
| SizeInterior | 1199.9898 - 1398.9887 Sqft |
| Type | Apartment |
Parking
| Underground |
Land
| Acreage | No |
| LandAmenities | Hospital, Park, Public Transit |
Rooms
| Level | Type | Length | Width | Dimensions |
|---|---|---|---|---|
| Flat | Living Room | 5.6 m | 4.24 m | 5.6 m x 4.24 m |
| Flat | Dining Room | 4.96 m | 4.18 m | 4.96 m x 4.18 m |
| Flat | Kitchen | 4.96 m | 3.6 m | 4.96 m x 3.6 m |
| Flat | Primary Bedroom | 4.81 m | 3.93 m | 4.81 m x 3.93 m |
| Flat | Bathroom | 3.08 m | 2.9 m | 3.08 m x 2.9 m |
| Flat | Other | 3.3 m | 3.5 m | 3.3 m x 3.5 m |
Interested?
Contact us for more information
Dawna Marie Borg
Broker
9100 Jane St Bldg L #77
Vaughan, Ontario L4K 0A4




















