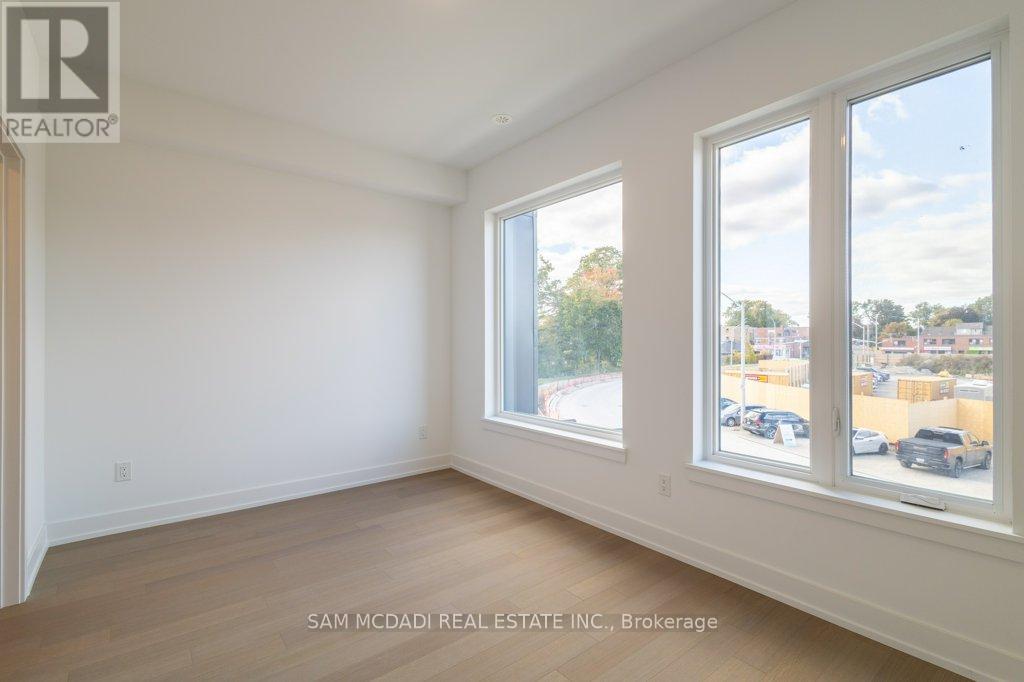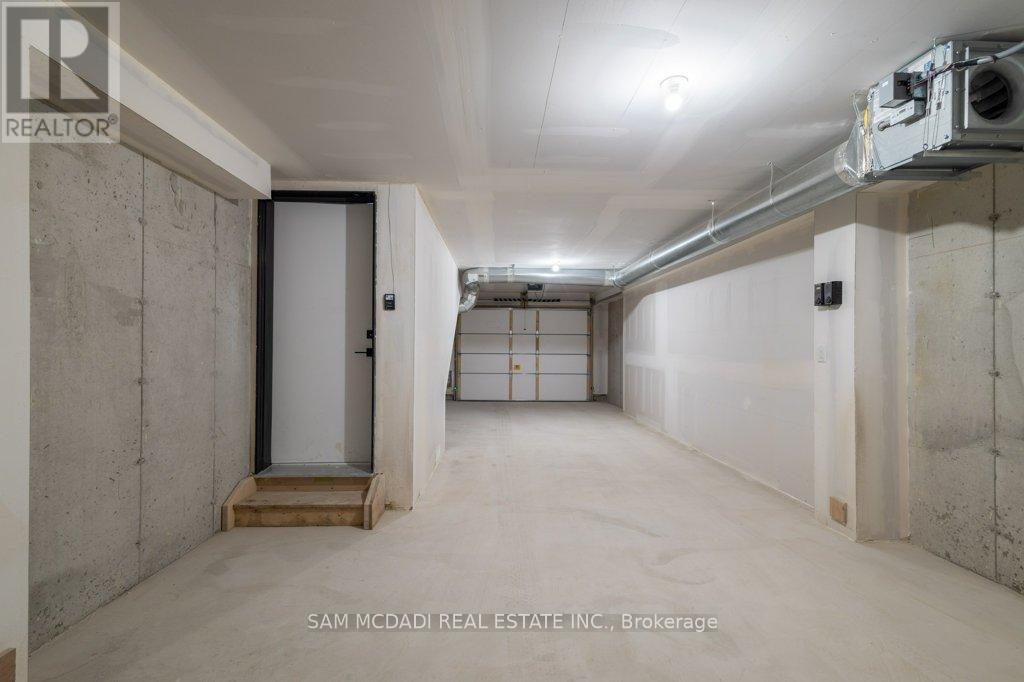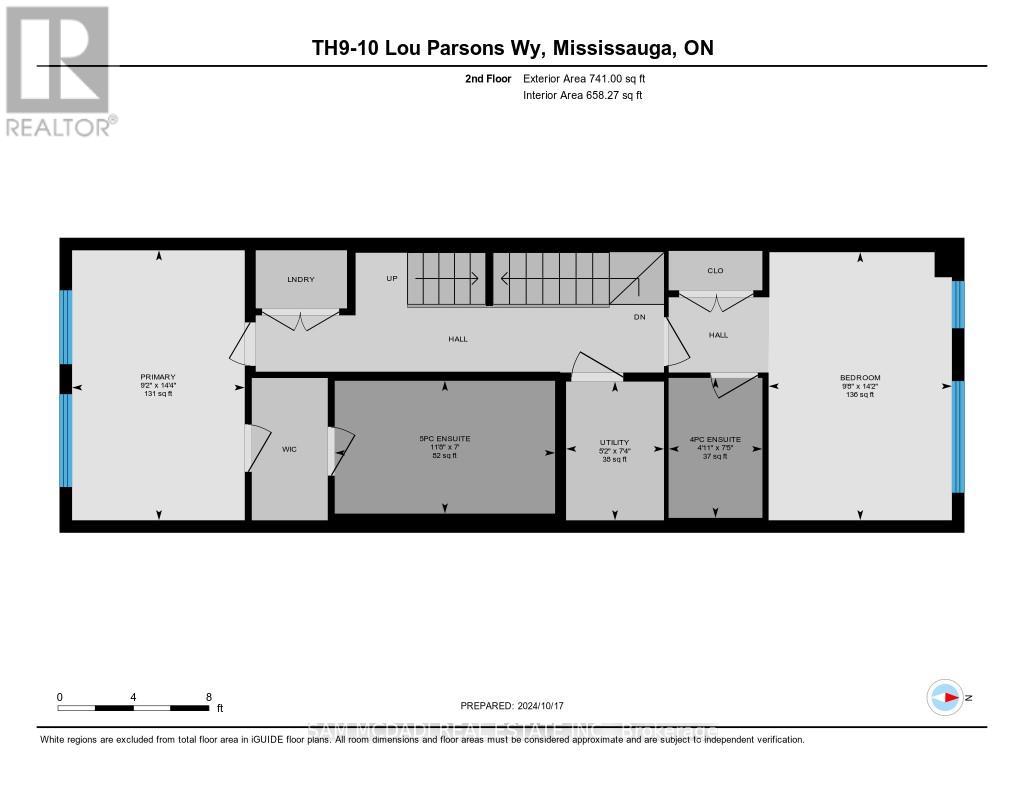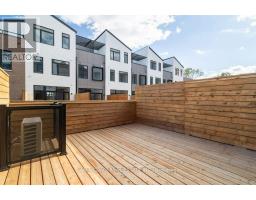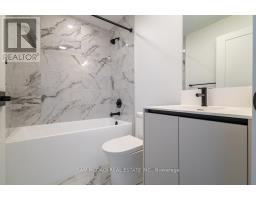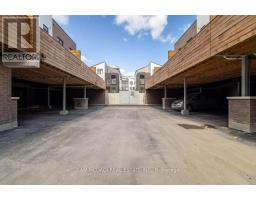9 - 10 Lou Parsons Way Mississauga, Ontario L5H 0B2
$5,100 Monthly
Experience unparalleled luxury in this stunning 3-bedroom, 4-bathroom townhome, where modern design meets thoughtful elegance. This exquisite residence redefines sophistication and provides an ideal setting for both relaxation and entertaining. Upon entering, you are welcomed by an open-concept layout that flows seamlessly from room to room. The main floor boasts soaring 10-foot ceilings with natural light pouring in through large windows, enhancing the sense of space and providing a warm, inviting ambiance. At the core of this townhome lies the gourmet kitchen which is equipped with premium stainless-steel appliances designed for culinary enthusiasts. The 5-burner gas cooktop provides versatility for cooking, while the built-in wall oven and microwave offer convenience. The paneled dishwasher and refrigerator blend seamlessly with the cabinetry, maintaining the sleek design of the kitchen. The centerpiece of the kitchen is the stunning Quartz countertop and backsplash, which is not only visually striking but also durable and easy to maintain. The sleek 5-inch engineered hardwood flooring adds warmth and sophistication to the foyer, hallways, living areas, den, kitchen, and bedrooms. These high-quality finishes enhance both the functionality and beauty of the space, making daily routines feel indulgent and elevate the living experience. The three well-appointed bedrooms provide ample space for relaxation and privacy. Each bedroom is designed to maximize comfort, with large windows that invite natural light. The luxurious bathrooms, complete with premium finishes, ensure that every aspect of daily life is catered to with style and elegance ensuring a spa-like experience. Situated in the heart of Port Credit, this luxury townhome offers not just a home but a lifestyle. This superior luxury townhome in Port Credit is a perfect blend of style, comfort, and functionality. Experience the best of Port Credit living in this stunning residence your dream home awaits. (id:50886)
Property Details
| MLS® Number | W11906552 |
| Property Type | Single Family |
| Community Name | Port Credit |
| CommunityFeatures | Pet Restrictions |
| Features | Carpet Free |
| ParkingSpaceTotal | 3 |
Building
| BathroomTotal | 4 |
| BedroomsAboveGround | 3 |
| BedroomsTotal | 3 |
| Appliances | Oven - Built-in, Dryer |
| CoolingType | Central Air Conditioning |
| ExteriorFinish | Brick |
| FlooringType | Hardwood |
| HalfBathTotal | 1 |
| HeatingFuel | Natural Gas |
| HeatingType | Forced Air |
| StoriesTotal | 3 |
| SizeInterior | 1999.983 - 2248.9813 Sqft |
| Type | Row / Townhouse |
Parking
| Garage |
Land
| Acreage | No |
Rooms
| Level | Type | Length | Width | Dimensions |
|---|---|---|---|---|
| Second Level | Primary Bedroom | 2.79 m | 4.36 m | 2.79 m x 4.36 m |
| Second Level | Bedroom 2 | 2.96 m | 4.33 m | 2.96 m x 4.33 m |
| Third Level | Primary Bedroom | 4.42 m | 4.35 m | 4.42 m x 4.35 m |
| Third Level | Loft | 3.87 m | 3.32 m | 3.87 m x 3.32 m |
| Main Level | Dining Room | 3.94 m | 2.55 m | 3.94 m x 2.55 m |
| Main Level | Kitchen | 5.54 m | 3.52 m | 5.54 m x 3.52 m |
| Main Level | Living Room | 4.62 m | 4.34 m | 4.62 m x 4.34 m |
https://www.realtor.ca/real-estate/27765330/9-10-lou-parsons-way-mississauga-port-credit-port-credit
Interested?
Contact us for more information
Sam Allan Mcdadi
Salesperson
110 - 5805 Whittle Rd
Mississauga, Ontario L4Z 2J1
Marko Gusic
Salesperson
110 - 5805 Whittle Rd
Mississauga, Ontario L4Z 2J1



















