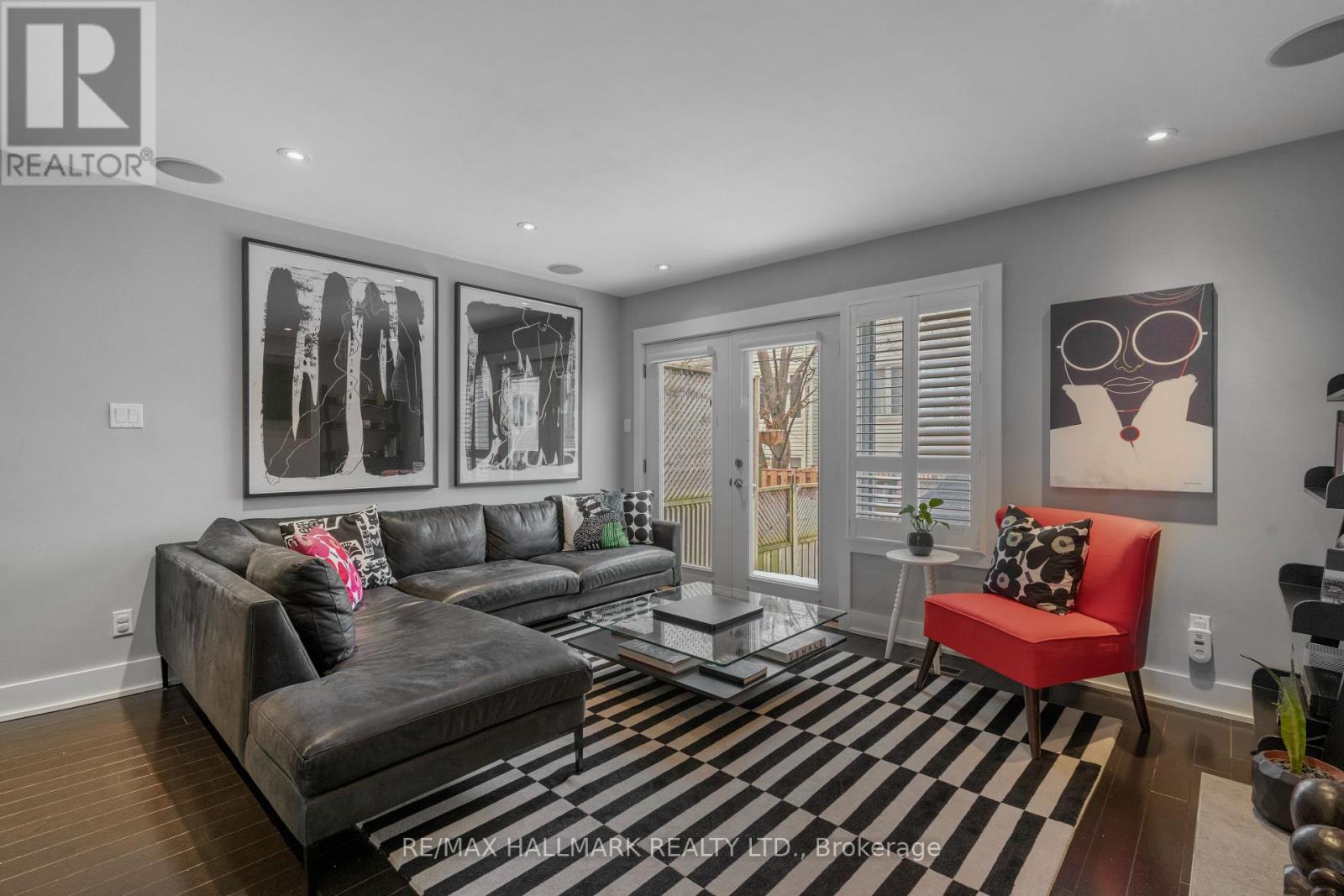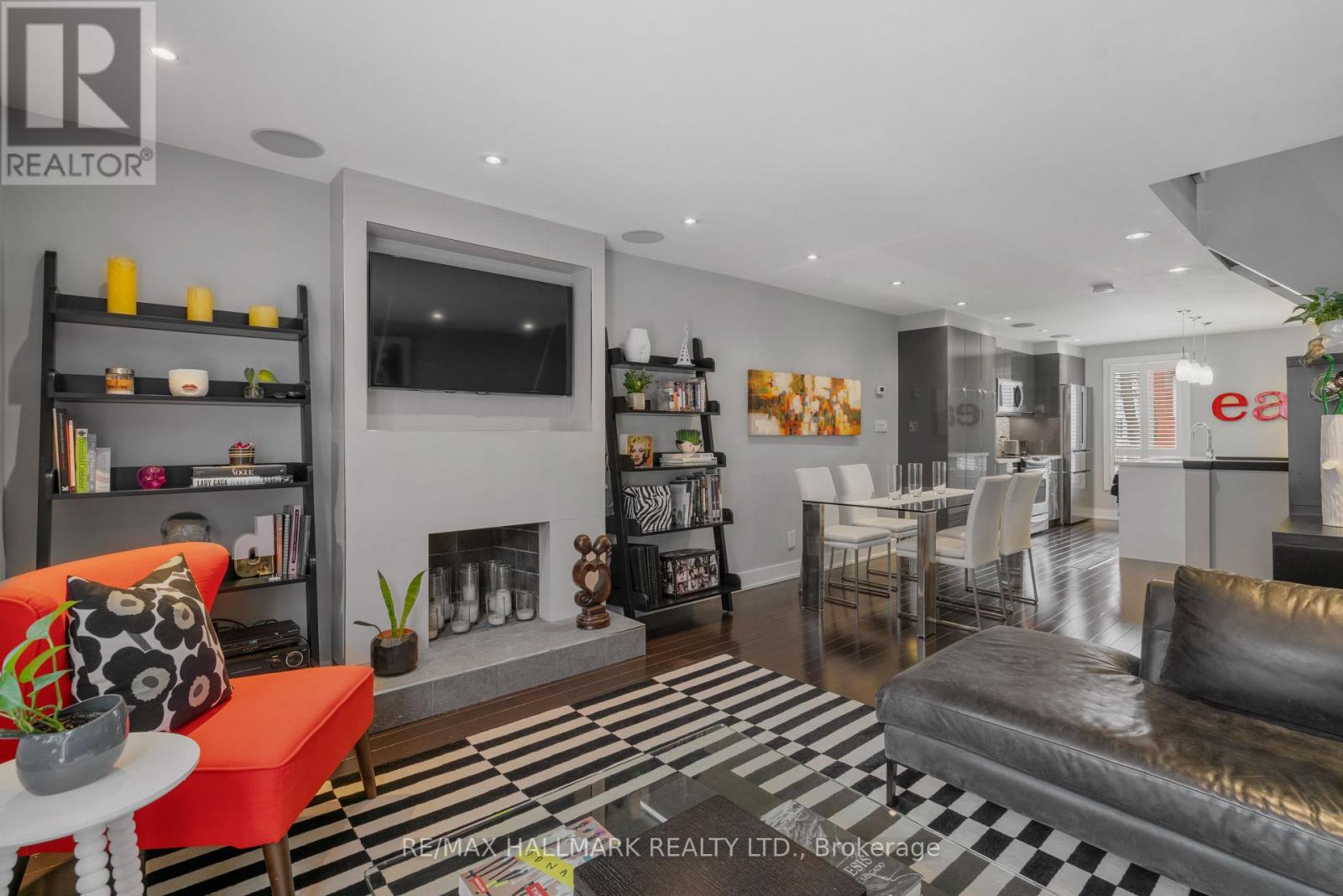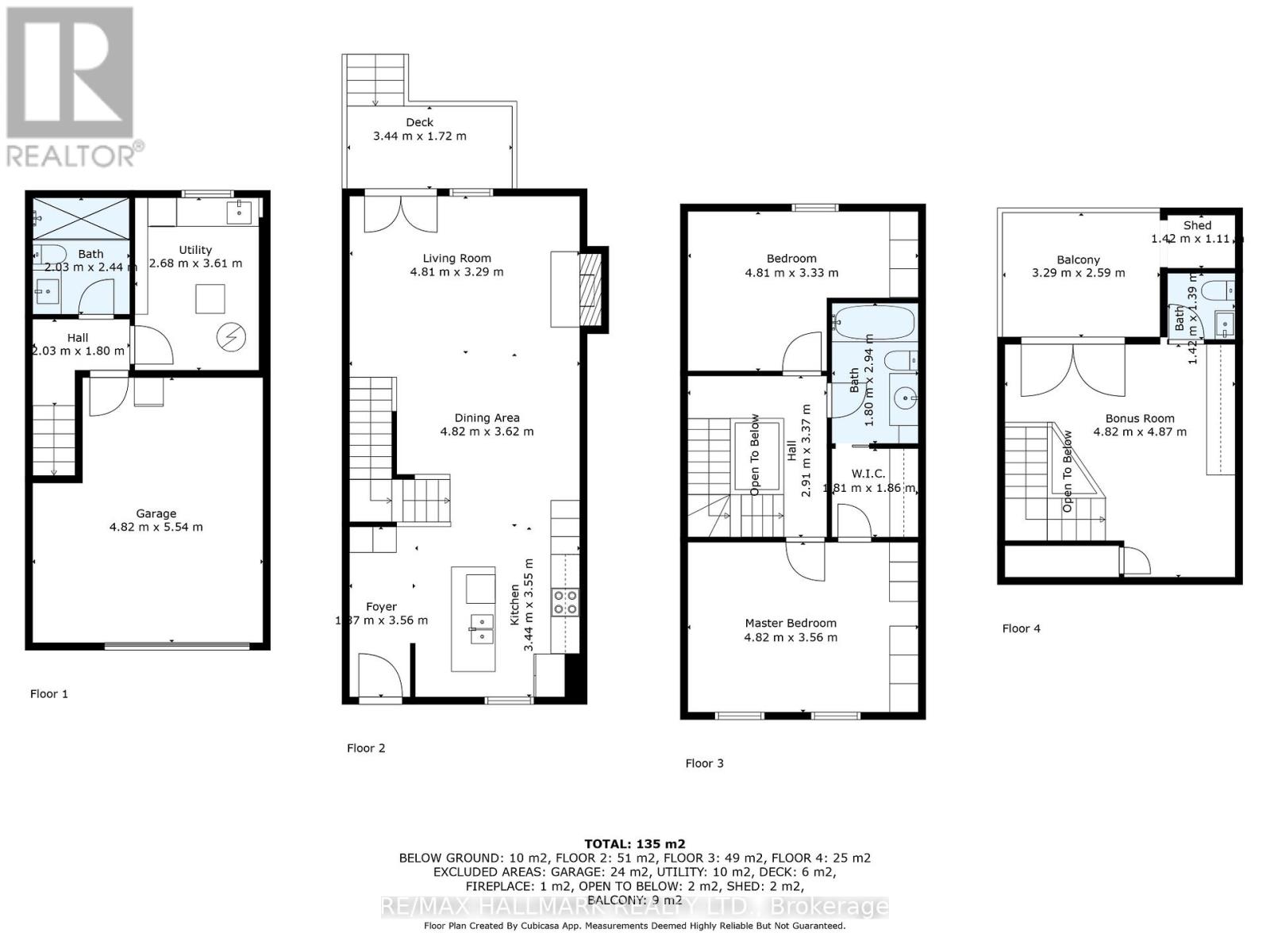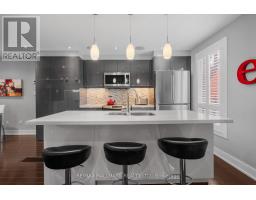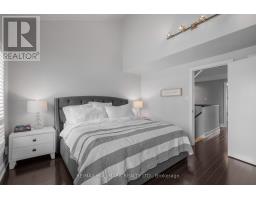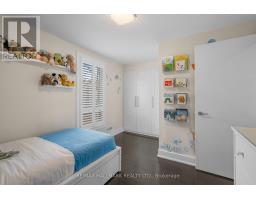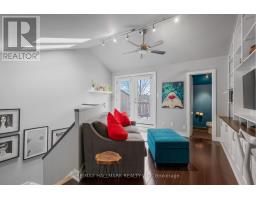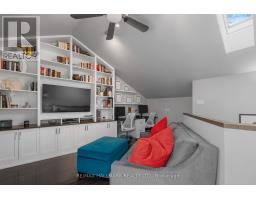9 - 1000 Dundas Street E Toronto, Ontario M4M 1R7
$1,299,000Maintenance, Common Area Maintenance
$325 Monthly
Maintenance, Common Area Maintenance
$325 MonthlyThis is a rare opportunity to own a charming townhouse tucked away in a peaceful enclave in South Riverdale. Set back from the main street. This meticulously maintained home combines convenience and quality living that will suit all. This spacious, bright & renovated townhouse has 3 Bedrooms, 2.5 bathrooms, rare garage entry to laundry room and a gorgeous bathroom with glass shower. Upon entry to the main floor you walk in to this beautiful open concept, well designed living space with a renovated kitchen, large island, pot lights, hardwood floors and living area with wood burning fireplace and w/o to peaceful deck. Walk up floating staircase to second floor with 2 bedrooms. Primary bedroom has vaulted ceiling, entire wall of storage, walk in closet , semi-ensuite & pocket door. The unique third floor loft bedroom includes a wall of custom built-ins, two working stations, 2 piece bathroom and access to another deck. Don't miss out on the chance to make this townhouse your new home. **** EXTRAS **** 3 Parking Spots, Bosch Refrigerator, Bosch DW,GE Oven, LG Microwave, Electrolux Washer & Dryer,ELF's,3rd Floor Built-Ins/W 2 Working Stations, Primary Bedroom Wall To Wall Cupboards With Vanity, CAC, Humidifier, Furnace Owned, GD&O (id:50886)
Property Details
| MLS® Number | E11956709 |
| Property Type | Single Family |
| Community Name | South Riverdale |
| Community Features | Pet Restrictions |
| Features | In Suite Laundry |
| Parking Space Total | 3 |
Building
| Bathroom Total | 3 |
| Bedrooms Above Ground | 3 |
| Bedrooms Total | 3 |
| Appliances | Garage Door Opener Remote(s), Dryer, Humidifier, Microwave, Oven, Refrigerator, Washer |
| Basement Type | Partial |
| Cooling Type | Central Air Conditioning |
| Exterior Finish | Brick Facing |
| Fireplace Present | Yes |
| Flooring Type | Hardwood |
| Half Bath Total | 1 |
| Heating Fuel | Natural Gas |
| Heating Type | Forced Air |
| Stories Total | 3 |
| Size Interior | 1,800 - 1,999 Ft2 |
| Type | Row / Townhouse |
Parking
| Garage |
Land
| Acreage | No |
| Zoning Description | Single Family Residential |
Rooms
| Level | Type | Length | Width | Dimensions |
|---|---|---|---|---|
| Second Level | Primary Bedroom | 4.82 m | 3.56 m | 4.82 m x 3.56 m |
| Second Level | Bedroom 2 | 4.81 m | 3.33 m | 4.81 m x 3.33 m |
| Third Level | Bedroom 3 | 4.82 m | 4.87 m | 4.82 m x 4.87 m |
| Lower Level | Laundry Room | 2.68 m | 3.61 m | 2.68 m x 3.61 m |
| Ground Level | Living Room | 4.82 m | 3.29 m | 4.82 m x 3.29 m |
| Ground Level | Dining Room | 4.82 m | 3.62 m | 4.82 m x 3.62 m |
| Ground Level | Kitchen | 3.44 m | 3.55 m | 3.44 m x 3.55 m |
Contact Us
Contact us for more information
Marla Lynn Johnston
Salesperson
685 Sheppard Ave E #401
Toronto, Ontario M2K 1B6
(416) 494-7653
(416) 494-0016








