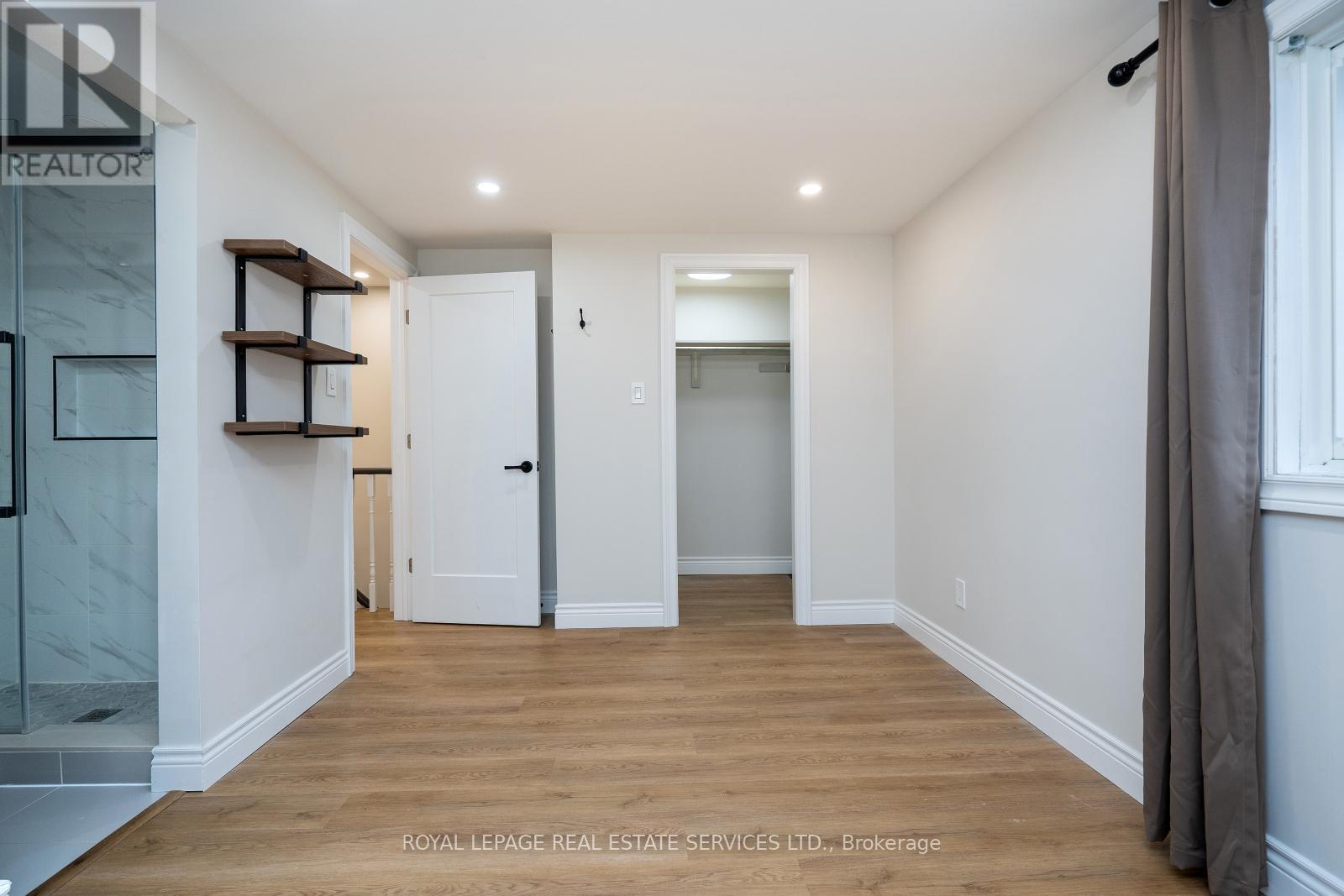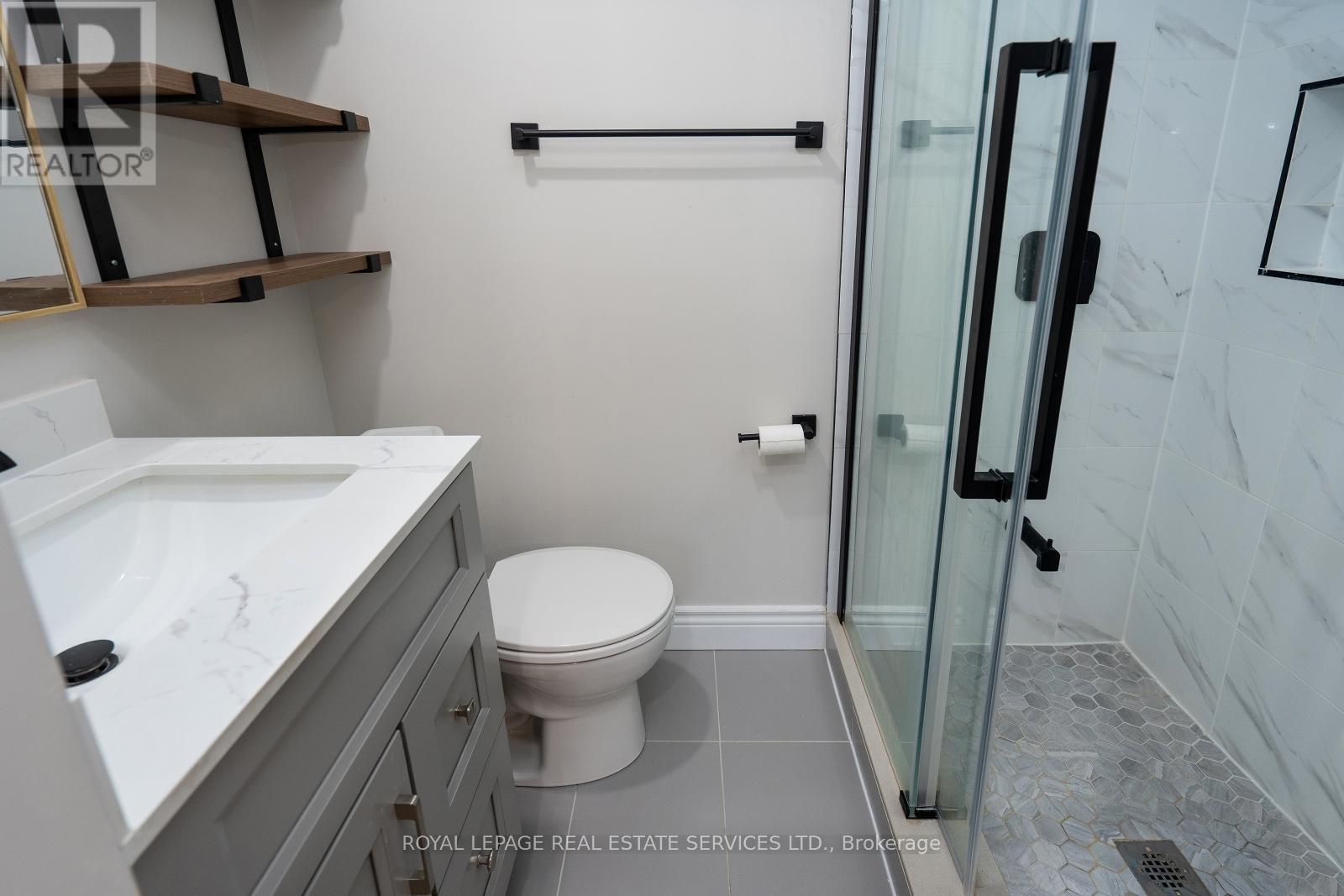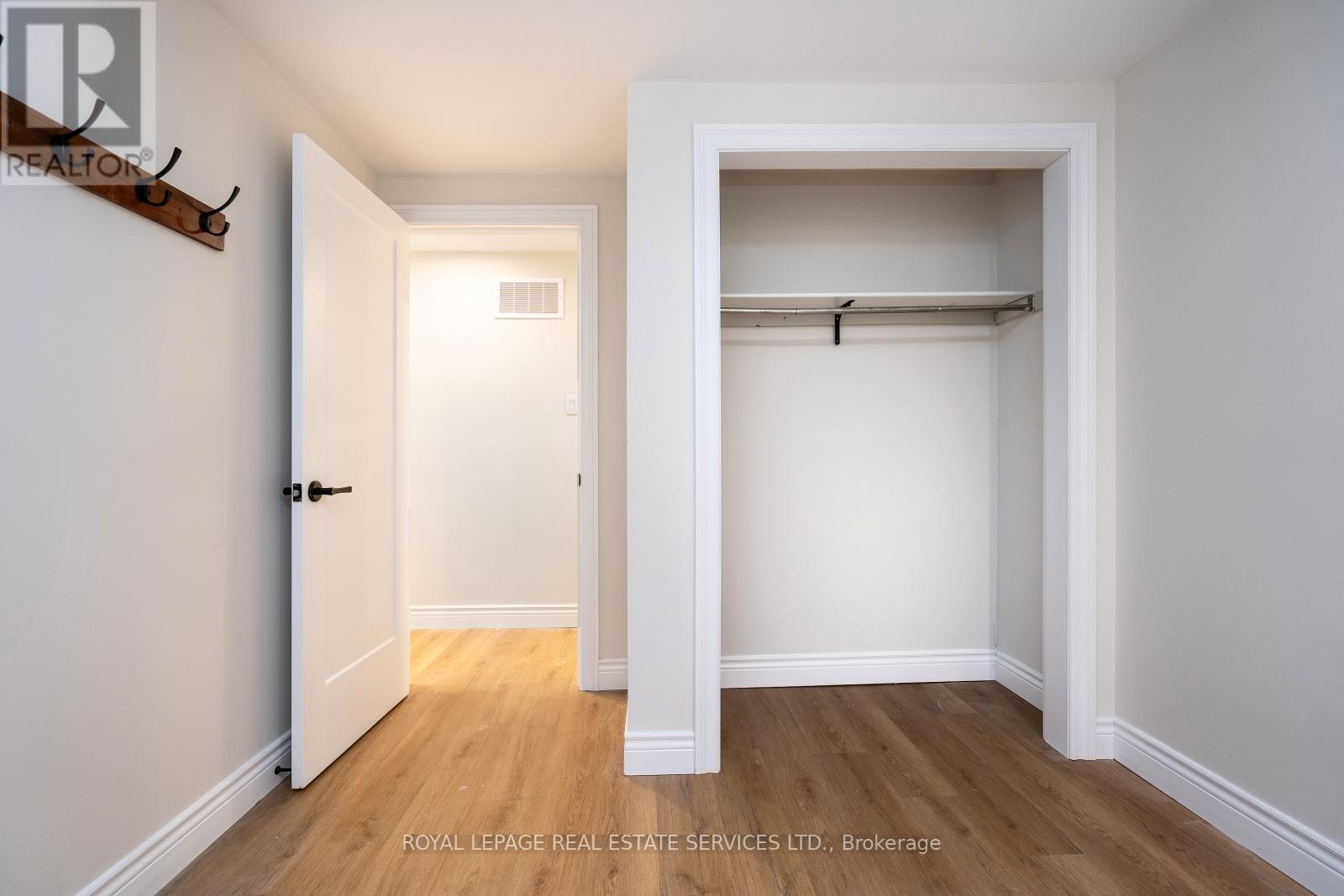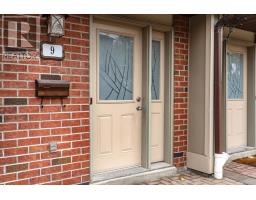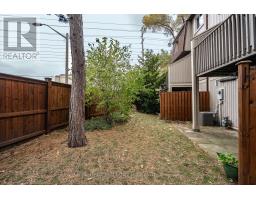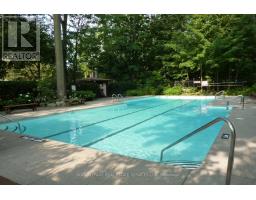9 - 1010 Walden Circle Mississauga, Ontario L5J 4J9
$3,300 Monthly
Beautifully renovated top to bottom. All new neutral wood grain laminate flooring throughout, top quality kit w/high end stainless appliances. 2.5 luxury baths incl 3 piece ensuite. Walkouts to patio on ground plus balcony on main. New window covers & lighting. Front load washer & dryer in laundry room. Inside access to garage. Located in coveted Lorne Park School District. 5 minute walk to Clarkson GO & convenient shopping. Quick access to QEW. Amazing rec facilities at the fully staffed Walden Club included in rent. Tennis & pickleball courts, squash & basketball, gym & weight rooms, resort style outdoor pool with lifeguarded hours, spacious lounge w/kitchen/servery, billiards table & darts area, ping pong room & kilometers of forested walking trails thruout the complex. Fantastic Walden Spinney Community in Clarkson Village by the Lake. **** EXTRAS **** Forced air gas furnace & central air. HWT is owned. (id:50886)
Property Details
| MLS® Number | W10427533 |
| Property Type | Single Family |
| Community Name | Clarkson |
| AmenitiesNearBy | Public Transit, Schools, Place Of Worship, Park |
| CommunityFeatures | Pet Restrictions, Community Centre |
| Features | Wooded Area, Balcony |
| ParkingSpaceTotal | 2 |
| PoolType | Outdoor Pool |
| Structure | Tennis Court, Squash & Raquet Court, Patio(s) |
Building
| BathroomTotal | 3 |
| BedroomsAboveGround | 3 |
| BedroomsTotal | 3 |
| Amenities | Exercise Centre, Party Room |
| Appliances | Blinds, Dishwasher, Dryer, Garage Door Opener, Microwave, Oven, Refrigerator, Stove, Washer |
| ConstructionStatus | Insulation Upgraded |
| CoolingType | Central Air Conditioning |
| ExteriorFinish | Brick, Vinyl Siding |
| FlooringType | Laminate |
| HalfBathTotal | 1 |
| HeatingFuel | Natural Gas |
| HeatingType | Forced Air |
| StoriesTotal | 3 |
| SizeInterior | 1399.9886 - 1598.9864 Sqft |
| Type | Row / Townhouse |
Parking
| Attached Garage |
Land
| Acreage | No |
| LandAmenities | Public Transit, Schools, Place Of Worship, Park |
Rooms
| Level | Type | Length | Width | Dimensions |
|---|---|---|---|---|
| Second Level | Living Room | 5.49 m | 5.36 m | 5.49 m x 5.36 m |
| Second Level | Dining Room | Measurements not available | ||
| Second Level | Kitchen | 3.2 m | 2.74 m | 3.2 m x 2.74 m |
| Third Level | Primary Bedroom | 4.27 m | 2.74 m | 4.27 m x 2.74 m |
| Third Level | Bedroom 2 | 3.35 m | 2.67 m | 3.35 m x 2.67 m |
| Third Level | Bedroom 3 | 3.35 m | 2.74 m | 3.35 m x 2.74 m |
| Ground Level | Family Room | 3.96 m | 2.74 m | 3.96 m x 2.74 m |
https://www.realtor.ca/real-estate/27658170/9-1010-walden-circle-mississauga-clarkson-clarkson
Interested?
Contact us for more information
Karen L. Burns
Broker
251 North Service Rd #102
Oakville, Ontario L6M 3E7
David R. Wheeler
Broker
251 North Service Rd #102
Oakville, Ontario L6M 3E7
















