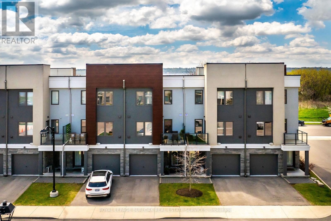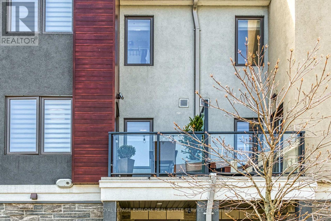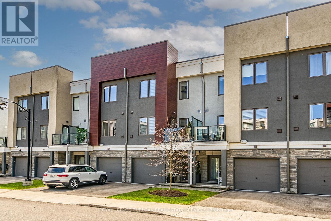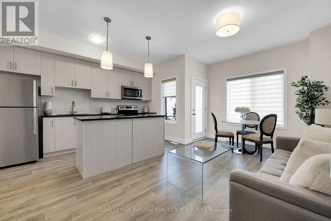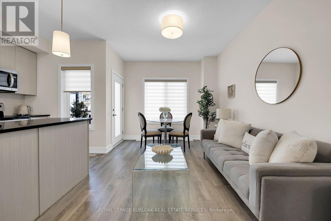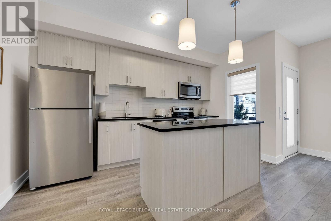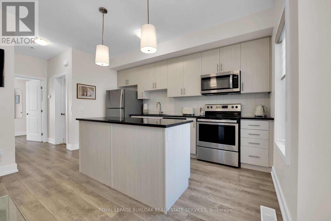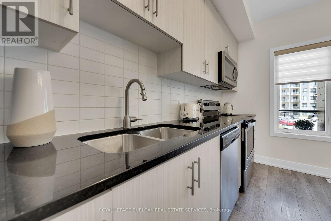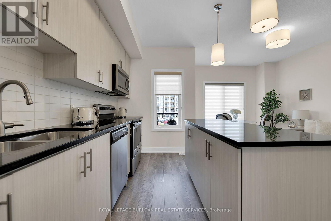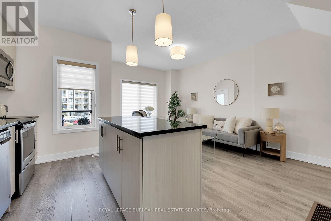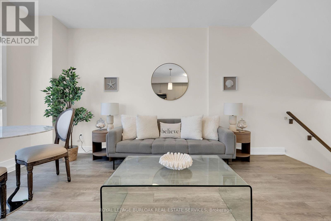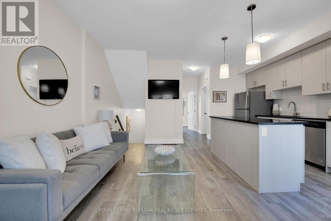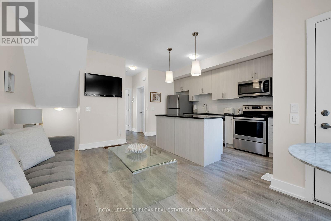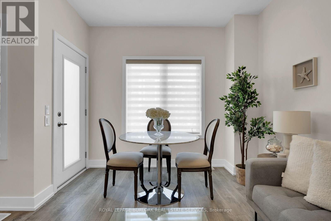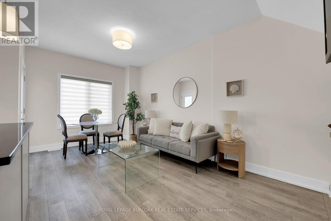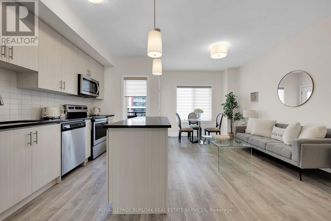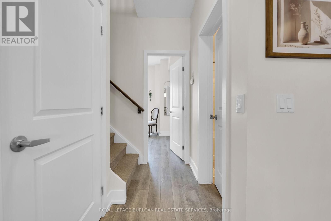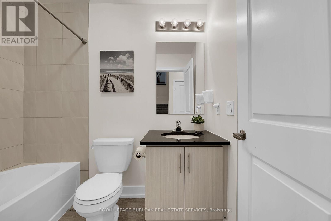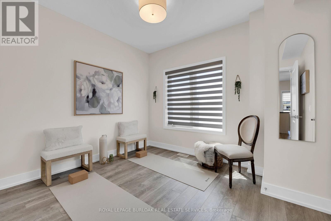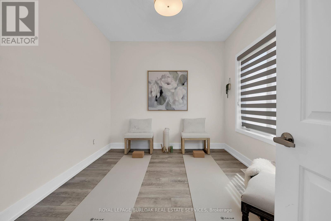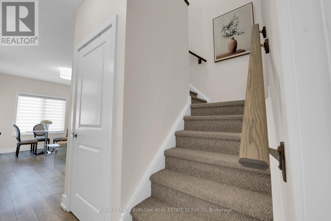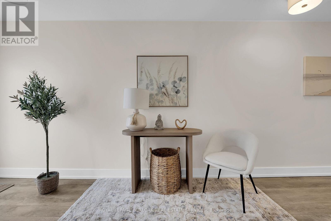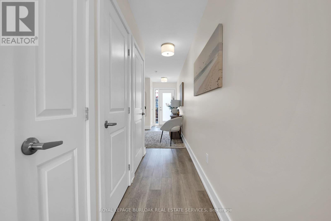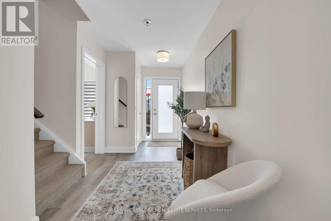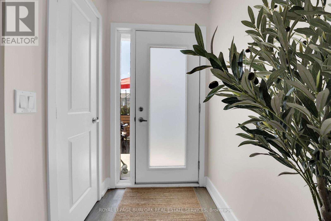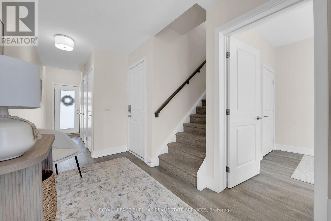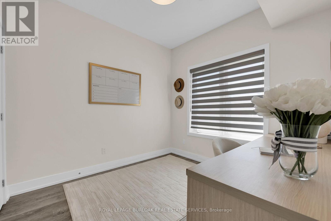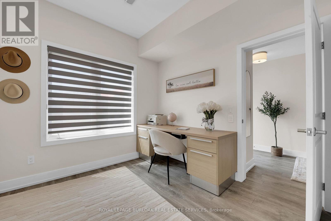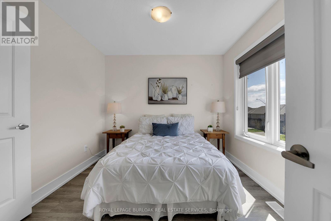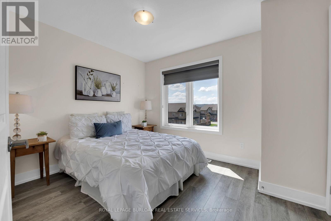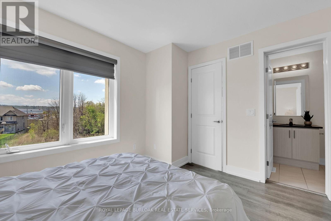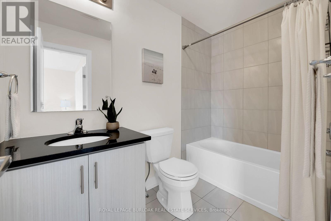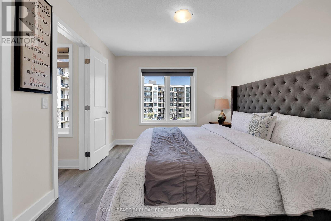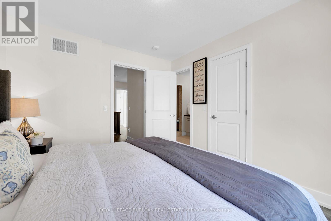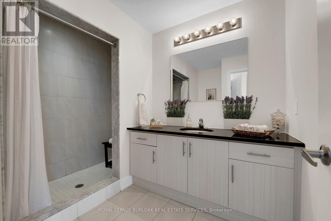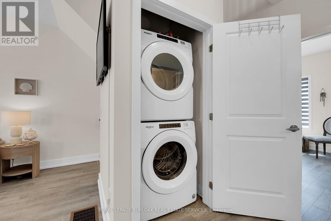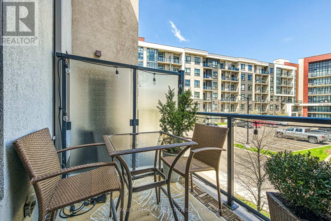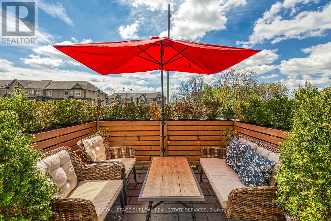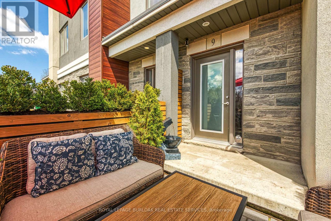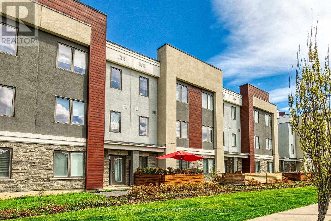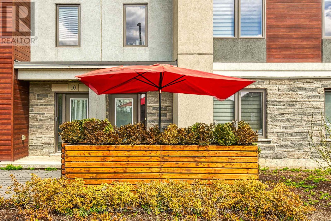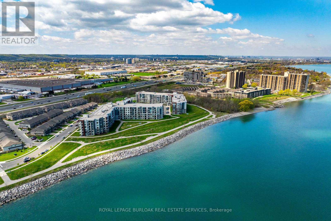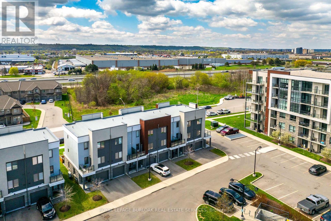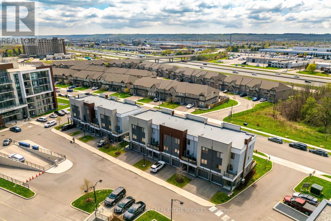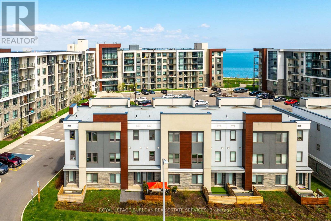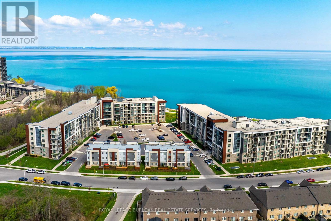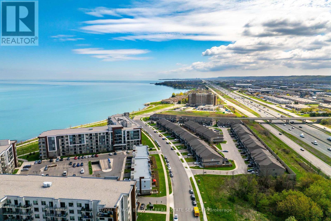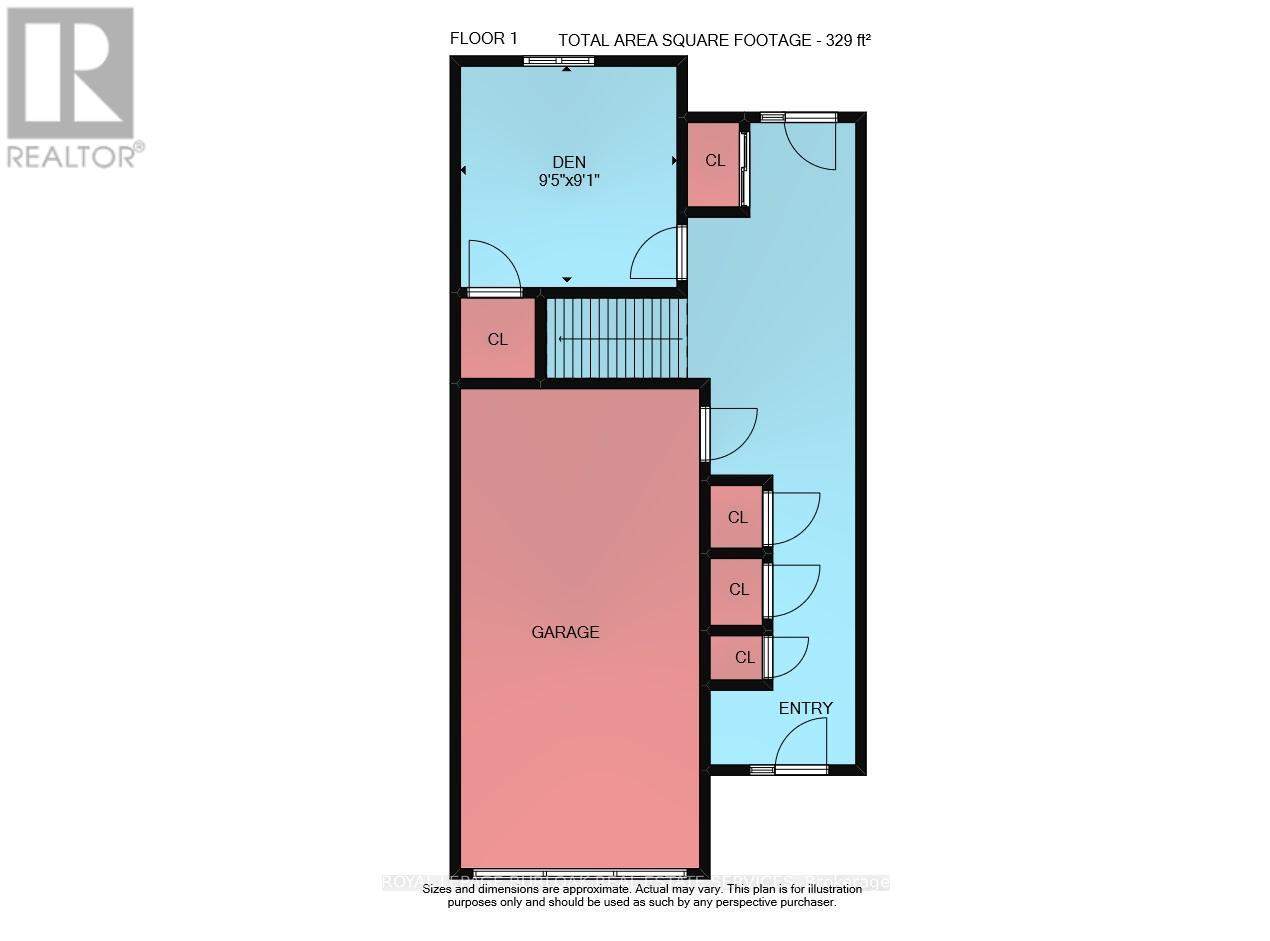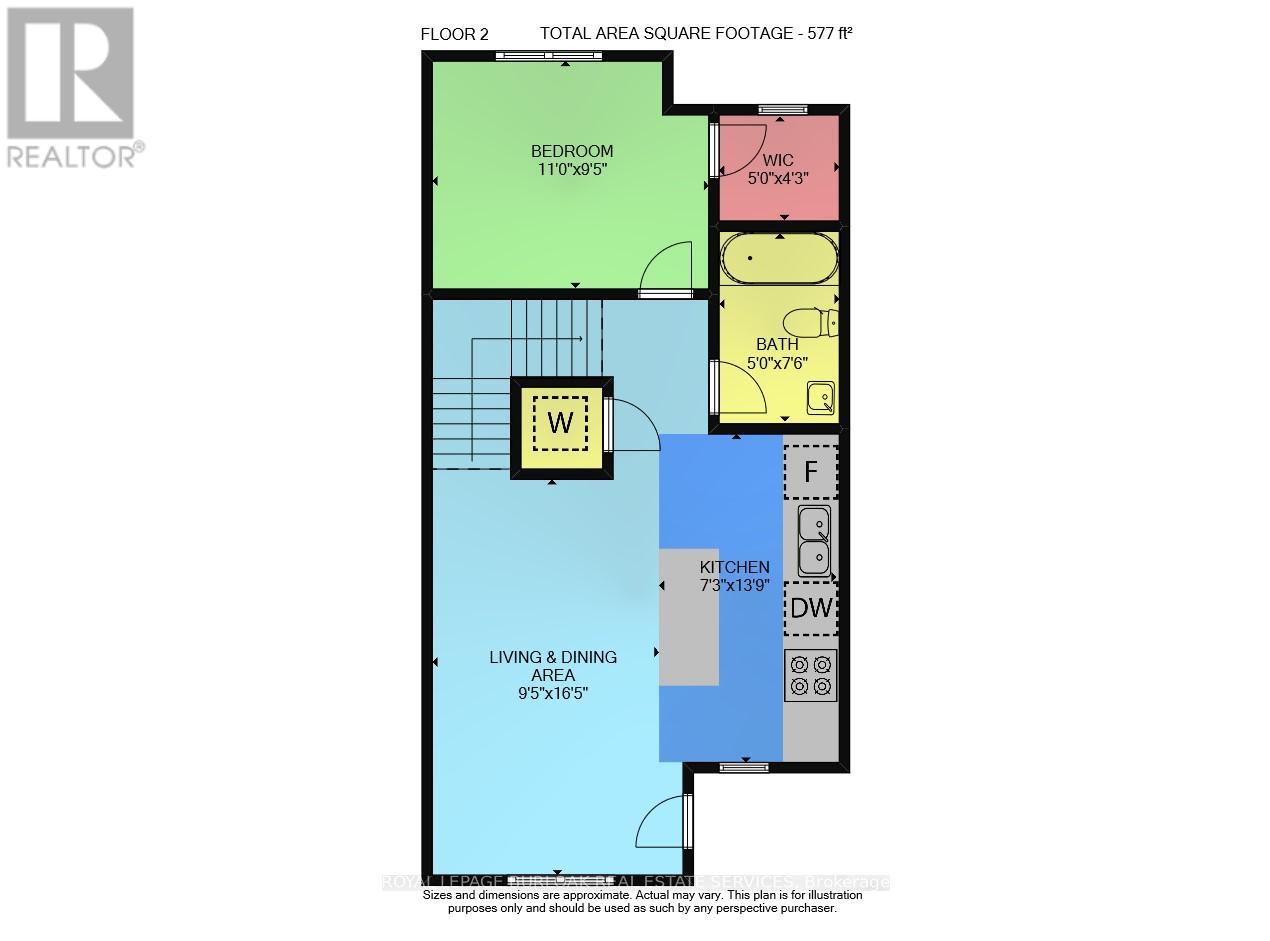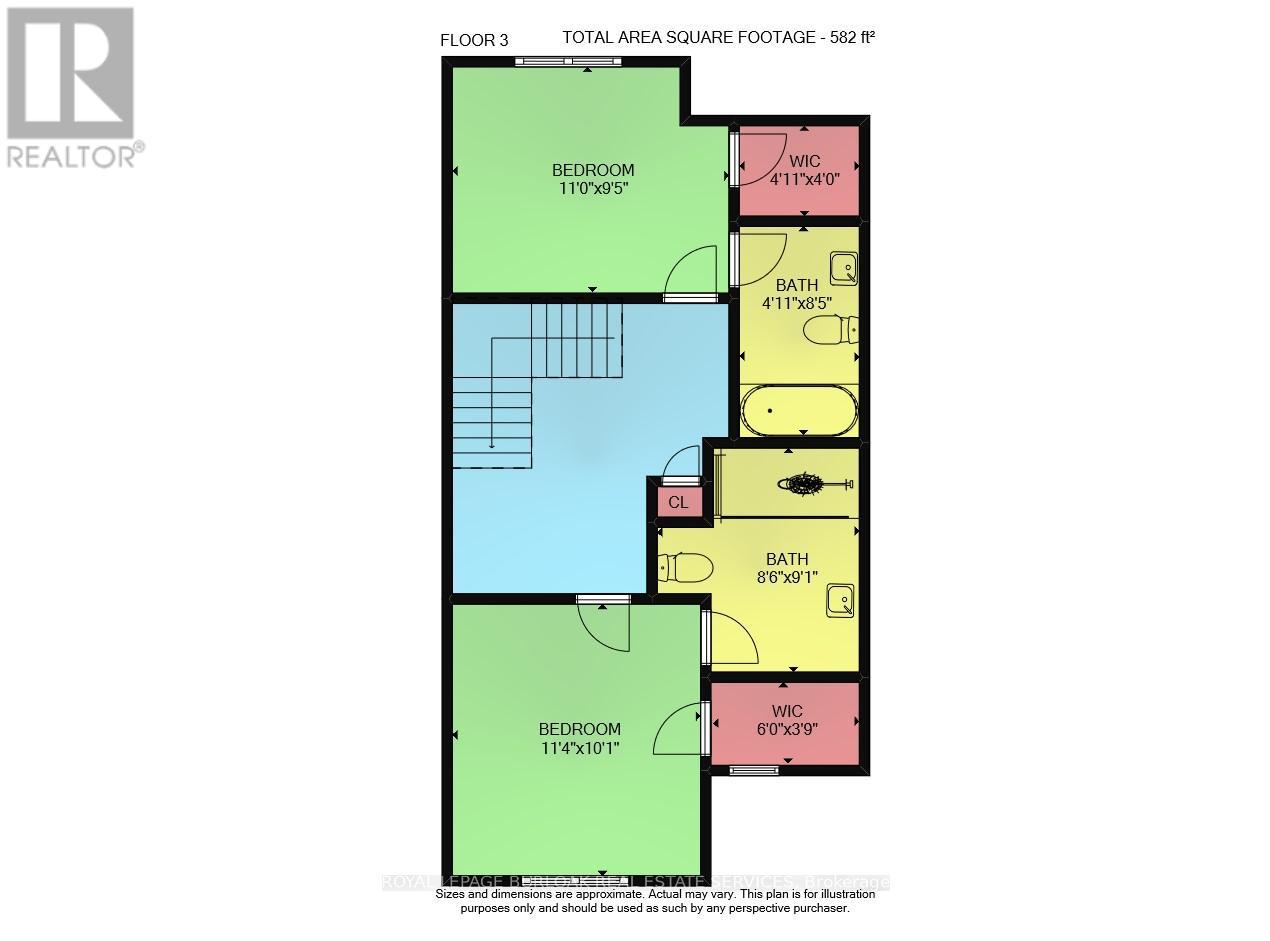9 - 115 Shoreview Place Hamilton, Ontario L8E 0K4
$2,900 Monthly
Welcome to coastal-inspired living in beautiful Stoney Creek! Nestled in a quiet, upscale lakefront community, this stunning 4 bedroom 3 storey townhome offers the perfect blend of modern style and natural tranquility. Featuring 9-ft ceilings, sleek finishes, and an open-concept layout, this bright and airy home includes a private walk-out patio ideal for morning coffee or evening relaxation. The kitchen boasts stainless steel appliances, quartz countertops, and a spacious island open to Great Room with walk out to 2nd patio with view of lake, perfect for entertaining. Easy highway access and just steps to the waterfront trail and beach, this is lakeside living at it's finest. (id:50886)
Property Details
| MLS® Number | X12498132 |
| Property Type | Single Family |
| Community Name | Lakeshore |
| Amenities Near By | Public Transit |
| Community Features | Pets Allowed With Restrictions |
| Features | Lighting, Balcony, Level, In Suite Laundry |
| Parking Space Total | 2 |
| Structure | Deck, Patio(s) |
| View Type | Lake View, City View |
Building
| Bathroom Total | 3 |
| Bedrooms Above Ground | 4 |
| Bedrooms Total | 4 |
| Age | 6 To 10 Years |
| Amenities | Visitor Parking |
| Appliances | Garage Door Opener Remote(s), Dishwasher, Dryer, Microwave, Stove, Washer, Refrigerator |
| Basement Type | None |
| Cooling Type | Central Air Conditioning |
| Exterior Finish | Stucco, Stone |
| Foundation Type | Poured Concrete, Stone |
| Heating Fuel | Electric, Natural Gas |
| Heating Type | Heat Pump, Not Known |
| Stories Total | 3 |
| Size Interior | 1,400 - 1,599 Ft2 |
| Type | Row / Townhouse |
Parking
| Attached Garage | |
| Garage |
Land
| Acreage | No |
| Land Amenities | Public Transit |
Rooms
| Level | Type | Length | Width | Dimensions |
|---|---|---|---|---|
| Second Level | Kitchen | 4.19 m | 2.21 m | 4.19 m x 2.21 m |
| Second Level | Great Room | 5 m | 2.87 m | 5 m x 2.87 m |
| Second Level | Bedroom | 3.35 m | 2.87 m | 3.35 m x 2.87 m |
| Third Level | Primary Bedroom | 3.45 m | 3.07 m | 3.45 m x 3.07 m |
| Third Level | Bedroom | 3.35 m | 2.87 m | 3.35 m x 2.87 m |
| Main Level | Foyer | Measurements not available | ||
| Main Level | Bedroom | 2.87 m | 2.77 m | 2.87 m x 2.77 m |
https://www.realtor.ca/real-estate/29055699/9-115-shoreview-place-hamilton-lakeshore-lakeshore
Contact Us
Contact us for more information
Brenda Adams
Salesperson
www.brendaadams.ca/
2025 Maria St #4a
Burlington, Ontario L7R 0G6
(905) 849-3777
(905) 639-1683
www.royallepageburlington.ca/

