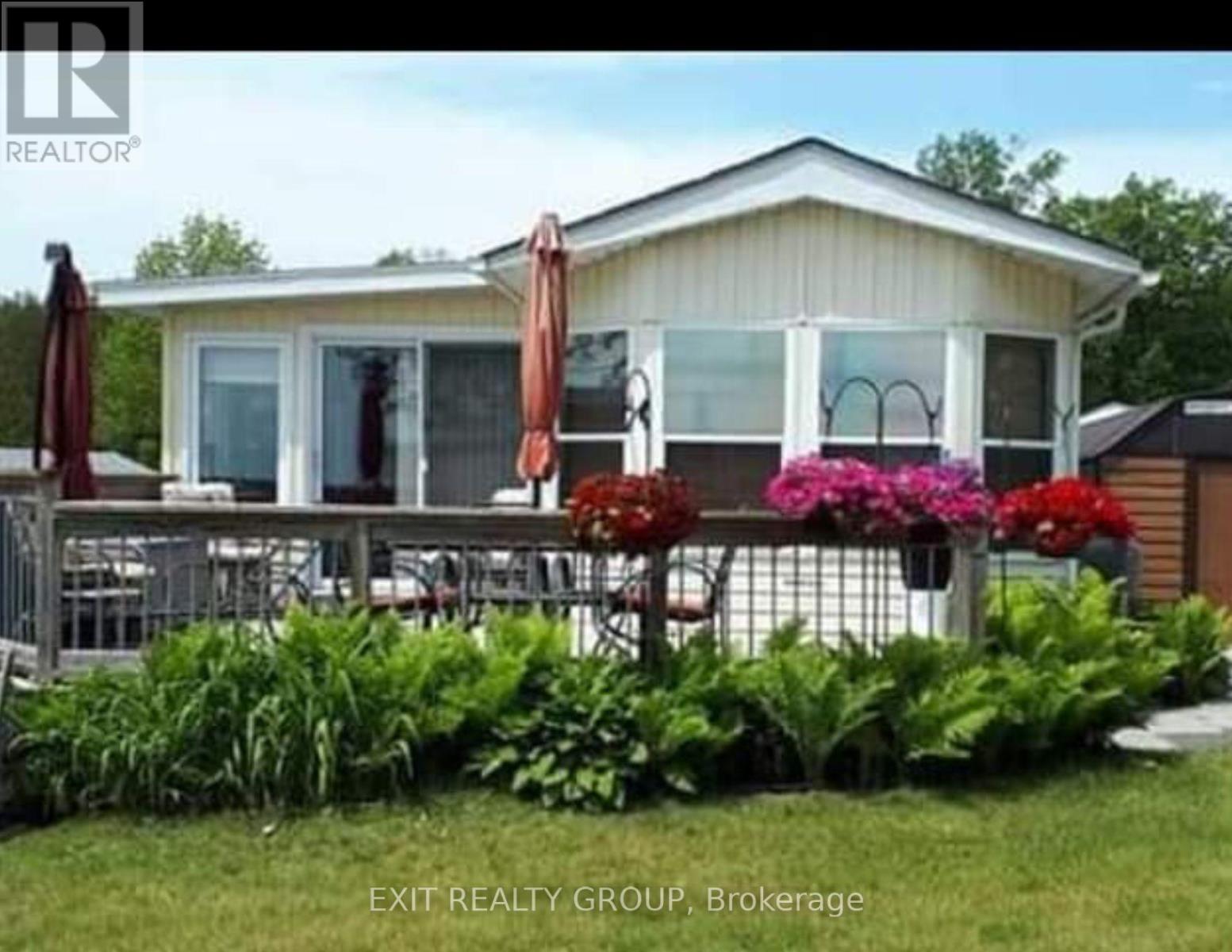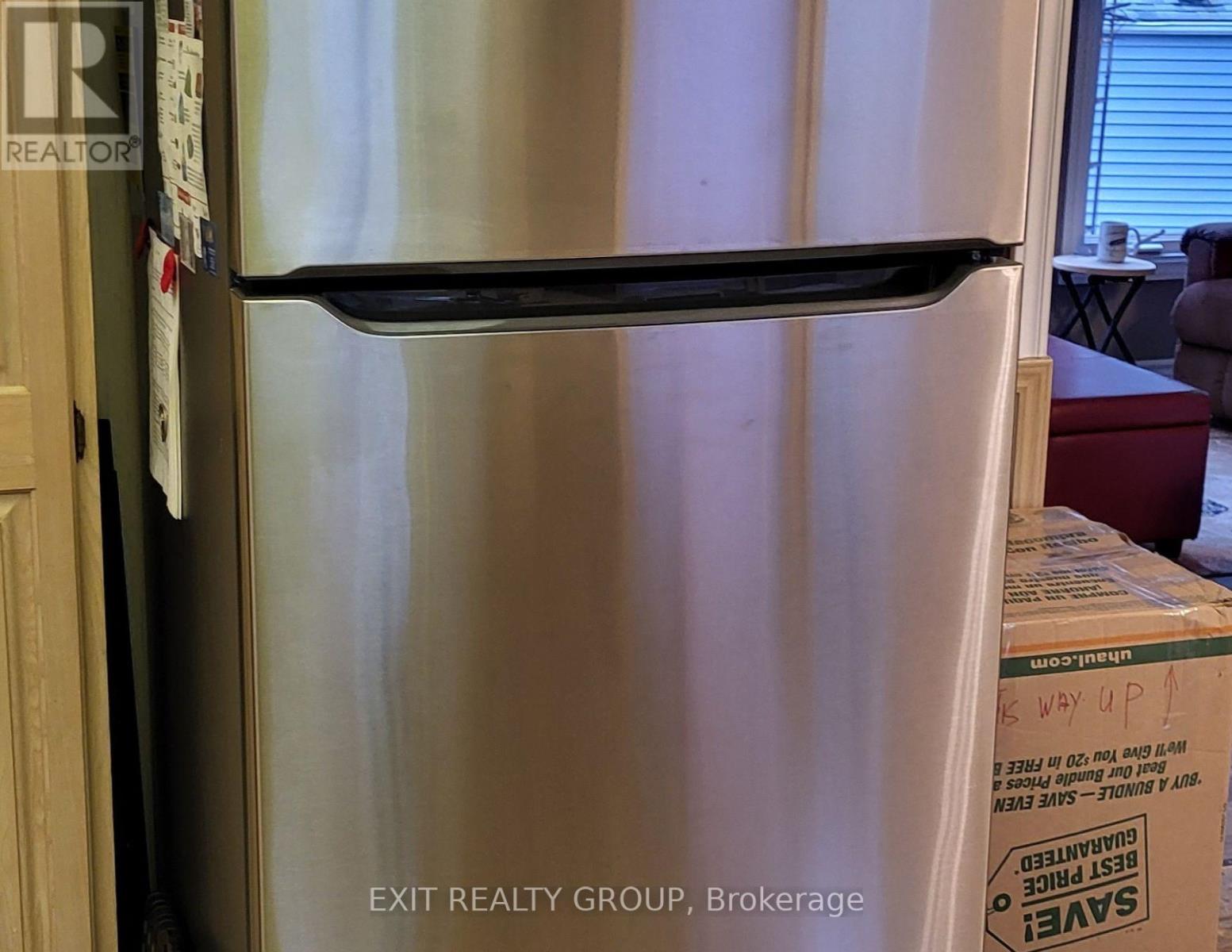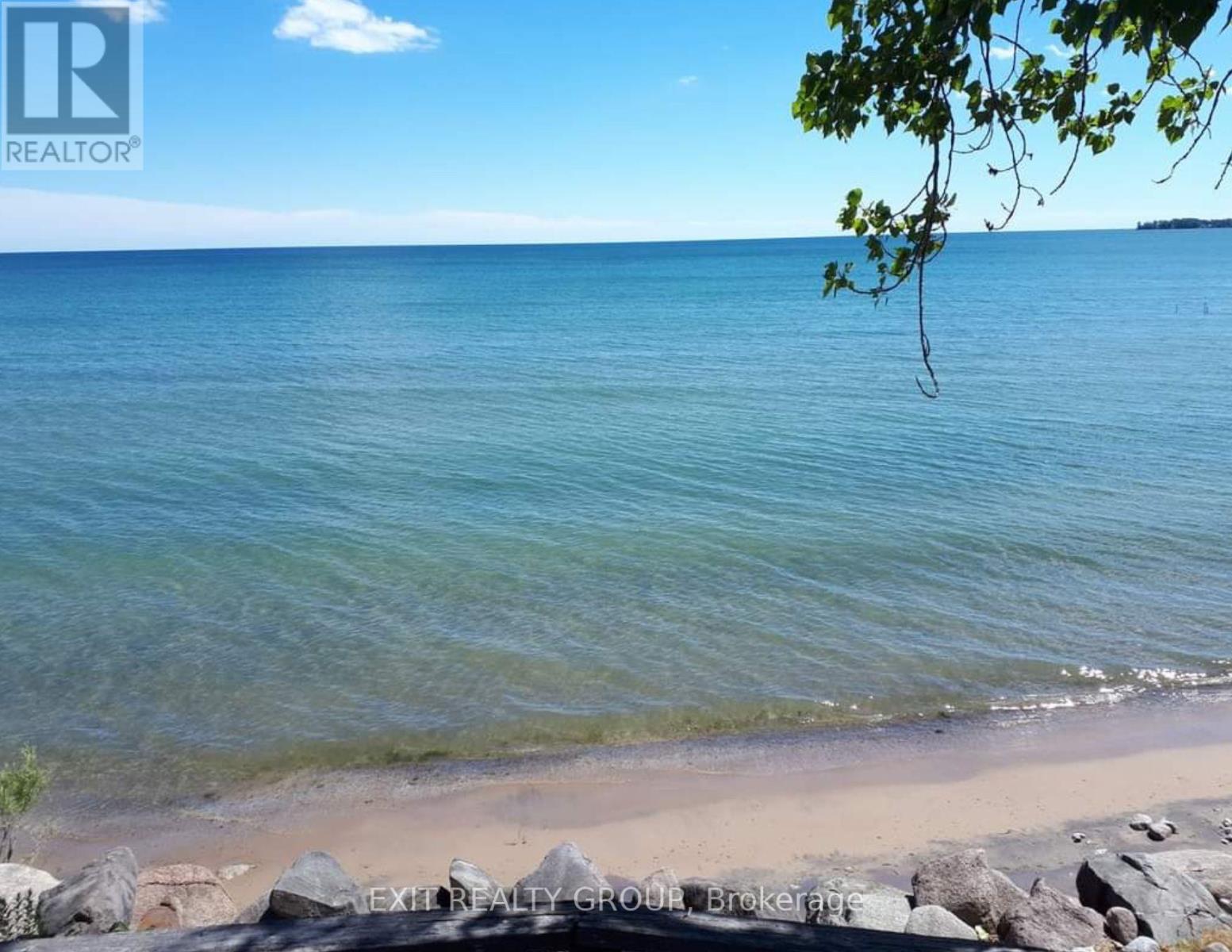9 - 116 Cedardale Road Brighton, Ontario K0K 1L0
$230,000
Welcome to your charming 1-bedroom, 1-bathroom, year-round home in a stunning waterfront community! Imagine relaxing in your living room, gazing across Lake Ontario at the iconic Presqu'ile Point Lighthouse. This 4-season mobile home in a resort-style park offers the perfect blend of comfort and natural beauty, ready for you to make it your own. Enjoy gorgeous lake views all year, with a sandy-bottom wade-out area for perfect swimming, and shallow sandbars to explore. In summer or winter, the scenery here is breathtaking. Plus, Prince Edward County's wineries and art galleries are just a short drive away, and its only 12 minutes to Brighton for all your shopping, dining, and community needs. The community also offers an inground pool, and this home comes with a stained deck, a bathroom skylight, main floor laundry, and a new fridge! The open-concept kitchen/dining area has space for a cozy home office or coffee bar. Whether you're looking for a full-time residence or a summer getaway, this home offers year-round enjoyment. 4 Large windows across the front will be replaced. Timeline is February 2025. **** EXTRAS **** Site Fees $431.95; Hydro & Water flat fee $177.70 per month; Propane $125 average per month; Property taxes $85.17 per year (id:50886)
Property Details
| MLS® Number | X10424902 |
| Property Type | Single Family |
| Community Name | Rural Brighton |
| AmenitiesNearBy | Beach |
| EquipmentType | Propane Tank |
| Features | Flat Site, Dry, Carpet Free |
| ParkingSpaceTotal | 1 |
| RentalEquipmentType | Propane Tank |
| Structure | Deck, Patio(s) |
| ViewType | Lake View, View Of Water, Direct Water View |
| WaterFrontType | Waterfront |
Building
| BathroomTotal | 1 |
| BedroomsAboveGround | 1 |
| BedroomsTotal | 1 |
| Appliances | Water Heater, Microwave, Refrigerator, Stove, Window Coverings |
| ArchitecturalStyle | Bungalow |
| BasementType | Crawl Space |
| ConstructionStatus | Insulation Upgraded |
| CoolingType | Window Air Conditioner |
| ExteriorFinish | Vinyl Siding |
| FireProtection | Smoke Detectors |
| HeatingFuel | Propane |
| HeatingType | Forced Air |
| StoriesTotal | 1 |
| Type | Mobile Home |
Land
| AccessType | Private Road, Year-round Access |
| Acreage | No |
| LandAmenities | Beach |
| LandscapeFeatures | Landscaped |
| Sewer | Septic System |
Rooms
| Level | Type | Length | Width | Dimensions |
|---|---|---|---|---|
| Main Level | Sunroom | 6.1 m | 3.05 m | 6.1 m x 3.05 m |
| Main Level | Dining Room | 3.35 m | 3.05 m | 3.35 m x 3.05 m |
| Main Level | Kitchen | 3.35 m | 2.74 m | 3.35 m x 2.74 m |
| Main Level | Bedroom | 3.35 m | 2.74 m | 3.35 m x 2.74 m |
https://www.realtor.ca/real-estate/27651979/9-116-cedardale-road-brighton-rural-brighton
Interested?
Contact us for more information
Sandra Hussey
Salesperson
Kimberley Eggiman
Salesperson





































