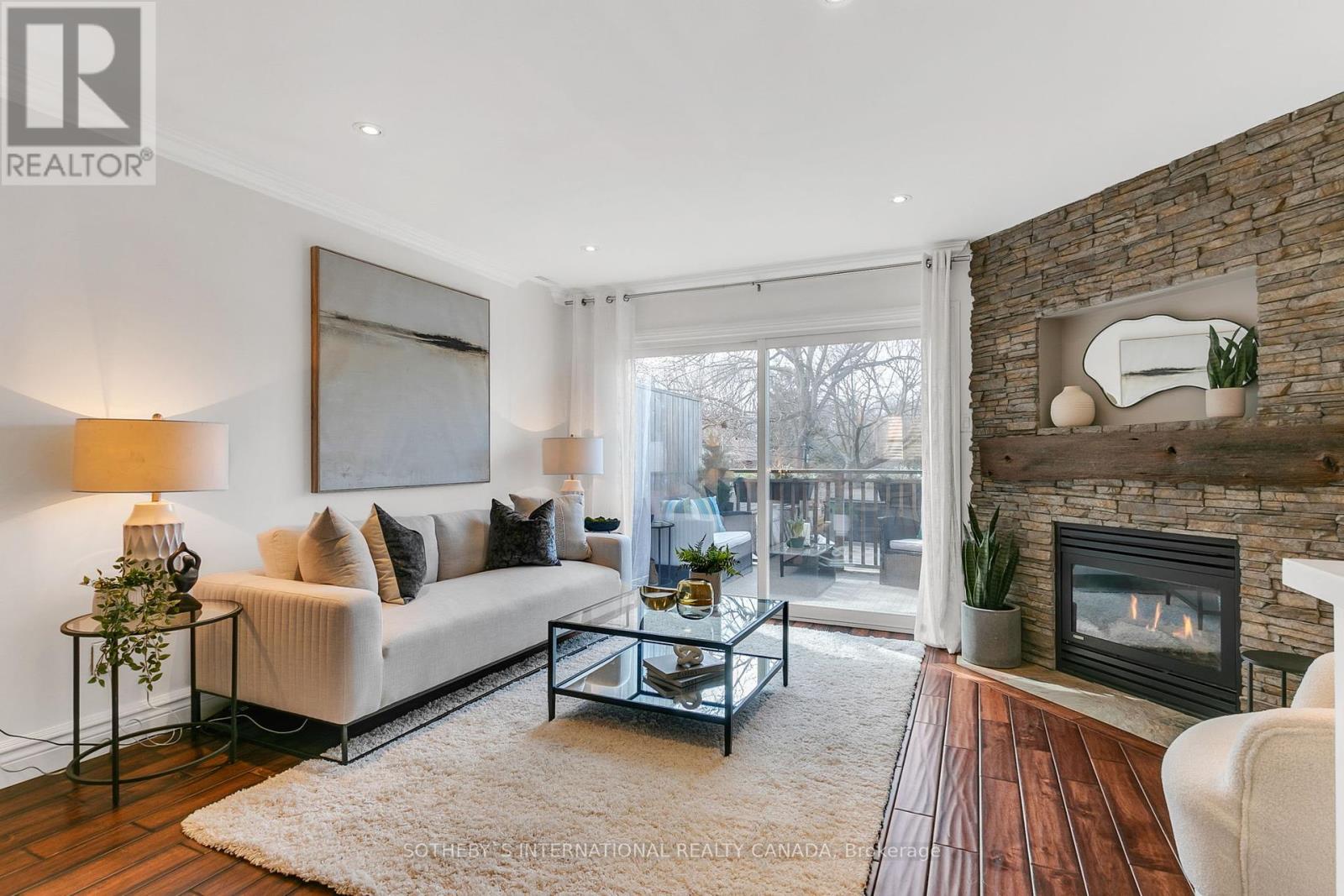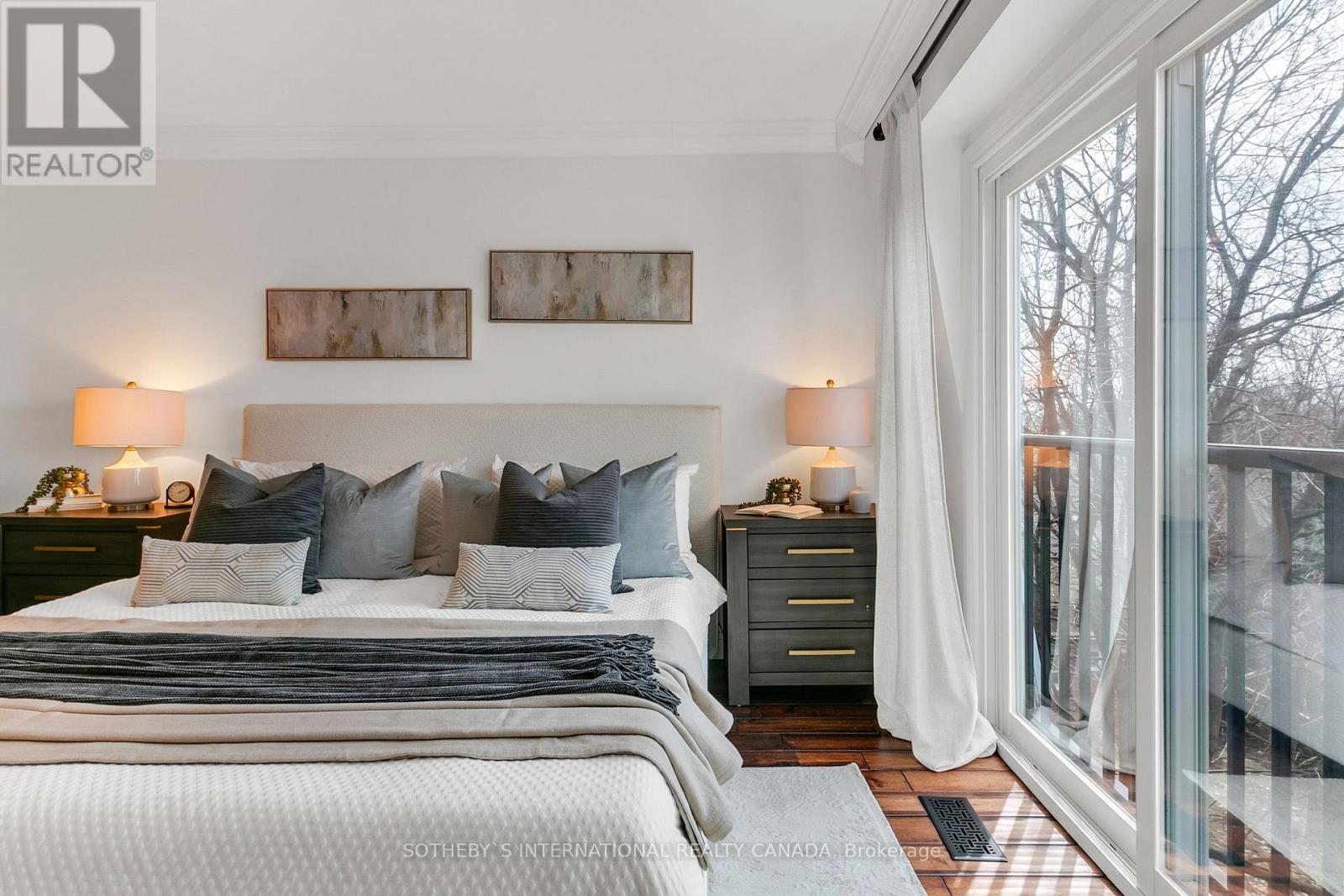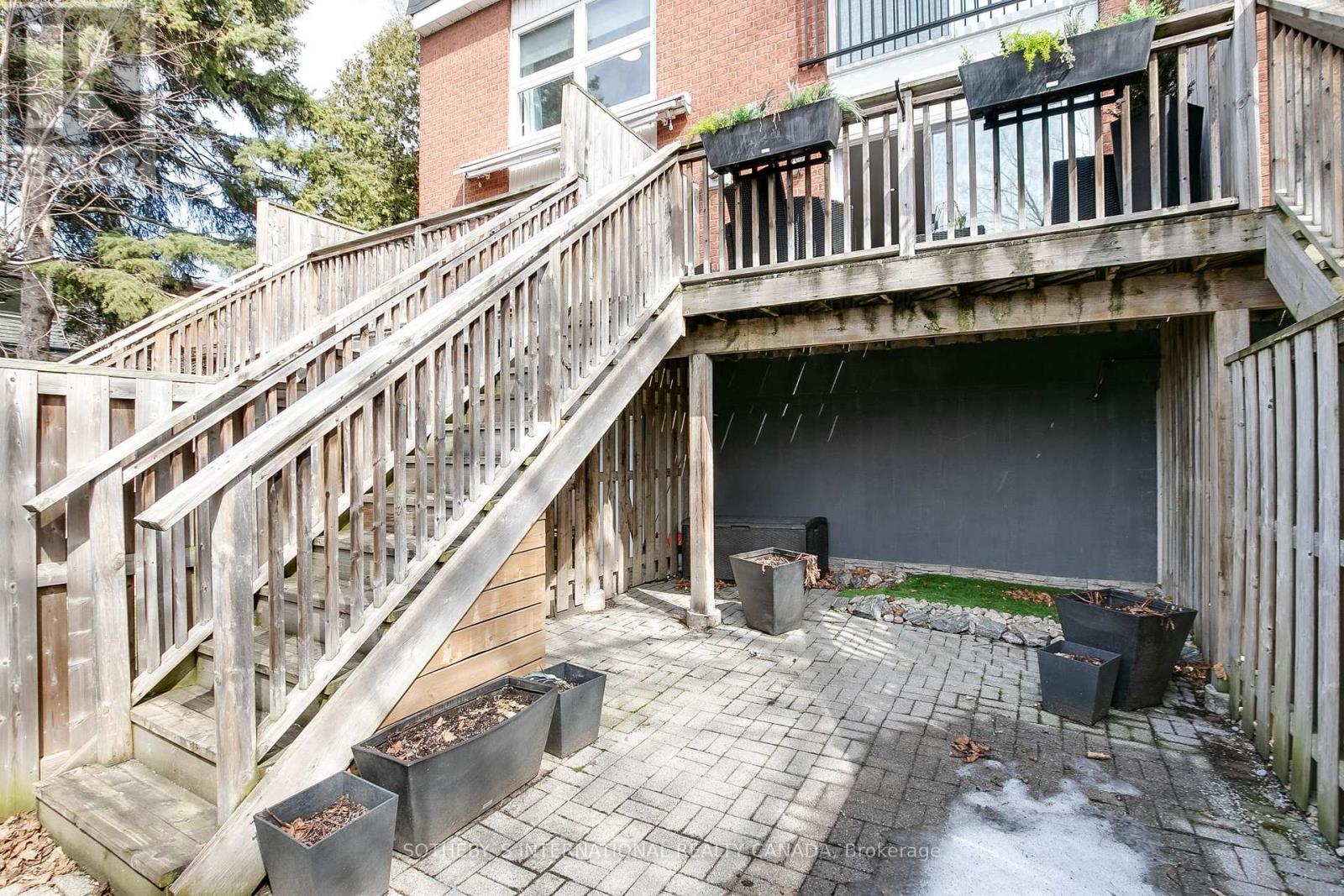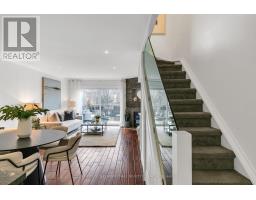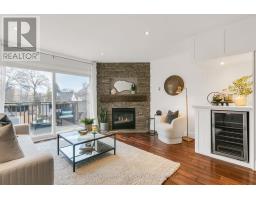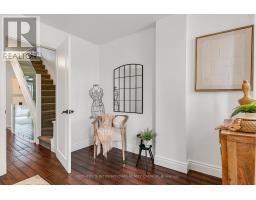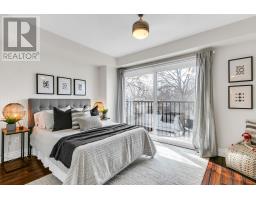9 - 1356 Bathurst Street Toronto, Ontario M5R 3H7
$1,375,000Maintenance, Common Area Maintenance, Insurance, Water, Parking
$1,053 Monthly
Maintenance, Common Area Maintenance, Insurance, Water, Parking
$1,053 MonthlyLocated in the vibrant Wychwood neighbourhood of Toronto, this charming 3-bedroom, 2-bathroom condo townhouse offers a perfect blend of modern urban convenience and expansive living. Tucked away at the back of this 10 unit complex, away from the bustle of Bathurst St, this private unit boasts over 1800 square feet of living space laid out over 3 floors. The well-designed floor plan features an open-concept living and dining area, ideal for entertaining or relaxing with family. Large windows flood the space with natural light, enhancing the welcoming ambiance. The modern kitchen is fully equipped with stainless steel appliances, heated floors, sleek countertops and ample storage, making it a joy for both casual meals and gourmet cooking. The three generously sized bedrooms offer flexibility, whether for a growing family, a home office, or guest accommodations. The primary suite comes with its own ensuite bathroom, laundry and Juliette balcony. The second bathroom is conveniently located for easy access from the other bedrooms and living areas. Outside, the townhouse includes a private patio area, perfect for enjoying a morning coffee or outdoor dining. The Wychwood neighbourhood is known for its leafy streets, vibrant cultural scene, and proximity to parks, local cafes, and transit options. With its excellent walkability and central location, this townhouse offers both a serene escape and easy access to all that Toronto has to offer. This home is an ideal choice for anyone seeking a blend of comfort, style, and convenience. (id:50886)
Property Details
| MLS® Number | C12070498 |
| Property Type | Single Family |
| Community Name | Wychwood |
| Amenities Near By | Park, Public Transit |
| Community Features | Pet Restrictions, Community Centre |
| Features | Level Lot, Lighting |
| Parking Space Total | 1 |
| Structure | Deck |
Building
| Bathroom Total | 2 |
| Bedrooms Above Ground | 3 |
| Bedrooms Total | 3 |
| Age | 16 To 30 Years |
| Amenities | Fireplace(s), Storage - Locker |
| Appliances | Water Heater, Dishwasher, Hood Fan, Stove, Refrigerator |
| Cooling Type | Central Air Conditioning |
| Exterior Finish | Brick |
| Fire Protection | Smoke Detectors |
| Fireplace Present | Yes |
| Flooring Type | Tile, Hardwood |
| Foundation Type | Unknown |
| Heating Fuel | Natural Gas |
| Heating Type | Forced Air |
| Stories Total | 3 |
| Size Interior | 1,800 - 1,999 Ft2 |
| Type | Row / Townhouse |
Parking
| Underground | |
| Garage |
Land
| Acreage | No |
| Fence Type | Fenced Yard |
| Land Amenities | Park, Public Transit |
Rooms
| Level | Type | Length | Width | Dimensions |
|---|---|---|---|---|
| Second Level | Bedroom 2 | 4.37 m | 3.68 m | 4.37 m x 3.68 m |
| Second Level | Bedroom 3 | 4.37 m | 3.05 m | 4.37 m x 3.05 m |
| Second Level | Bathroom | 2.57 m | 2.39 m | 2.57 m x 2.39 m |
| Third Level | Bedroom | 4.57 m | 4.39 m | 4.57 m x 4.39 m |
| Third Level | Bathroom | 3.71 m | 3.38 m | 3.71 m x 3.38 m |
| Main Level | Foyer | 4.04 m | 1.65 m | 4.04 m x 1.65 m |
| Main Level | Kitchen | 4.39 m | 2.82 m | 4.39 m x 2.82 m |
| Main Level | Dining Room | 3.43 m | 2.65 m | 3.43 m x 2.65 m |
| Main Level | Living Room | 4.42 m | 3.96 m | 4.42 m x 3.96 m |
https://www.realtor.ca/real-estate/28139432/9-1356-bathurst-street-toronto-wychwood-wychwood
Contact Us
Contact us for more information
Stephen Reuben Braun
Salesperson
www.stephenbraunhomes.com/
www.facebook.com/stephenrbraunhomes
1867 Yonge Street Ste 100
Toronto, Ontario M4S 1Y5
(416) 960-9995
(416) 960-3222
www.sothebysrealty.ca/





