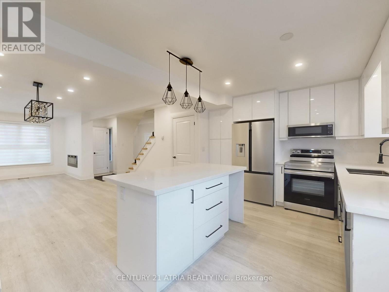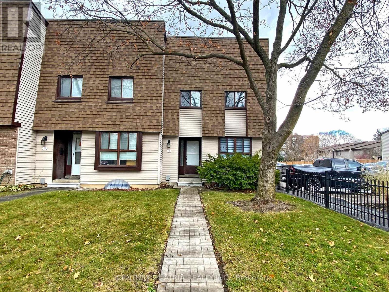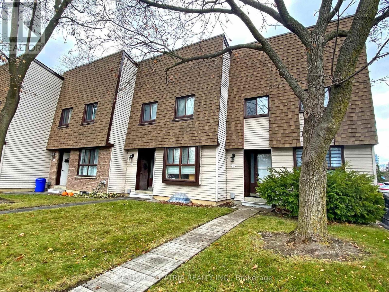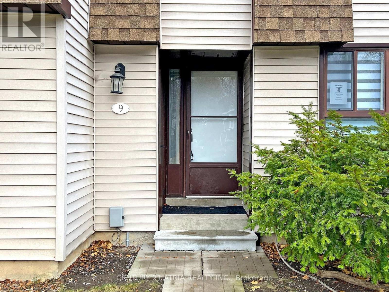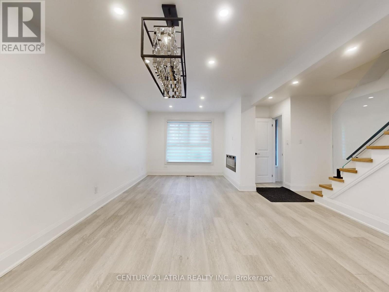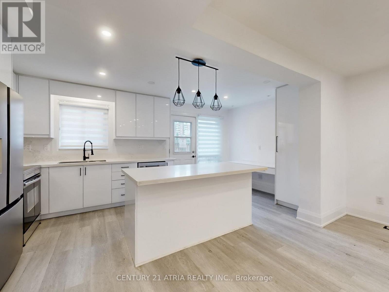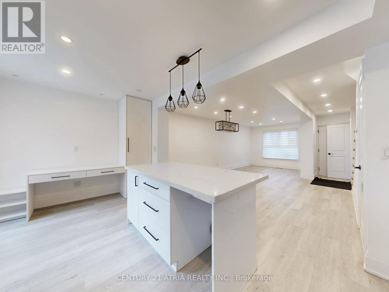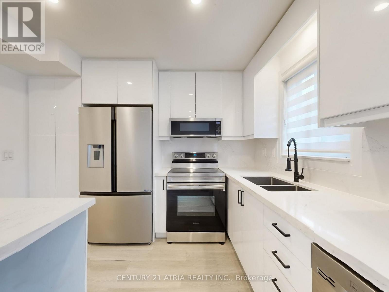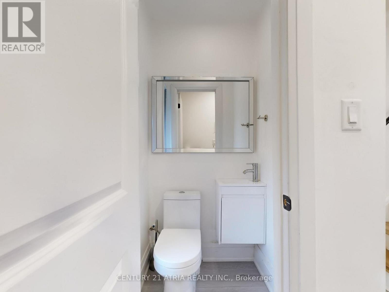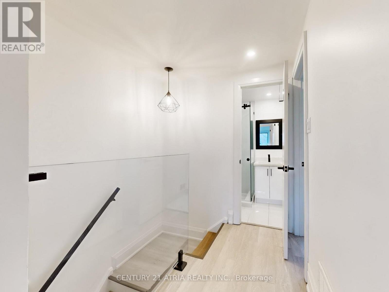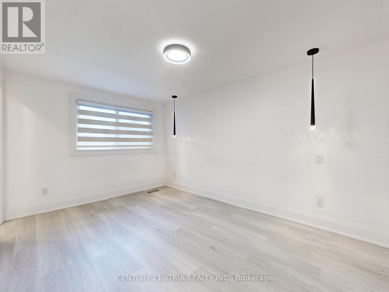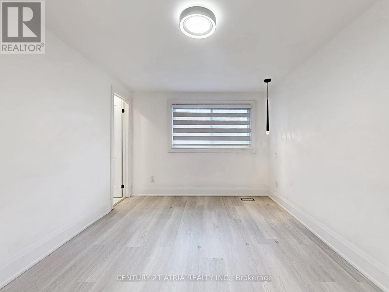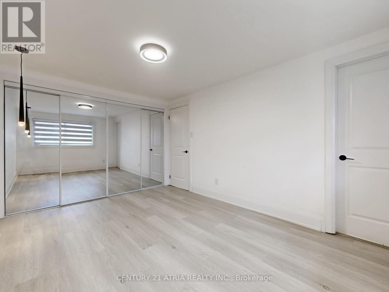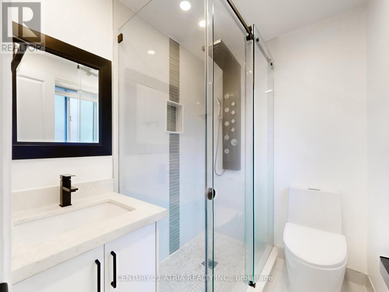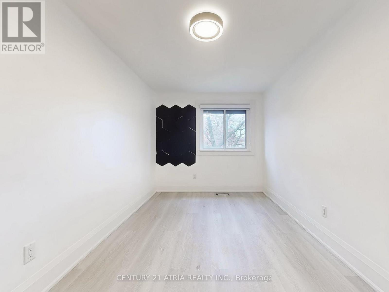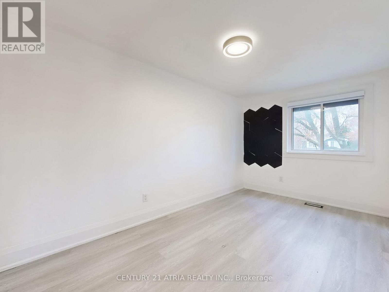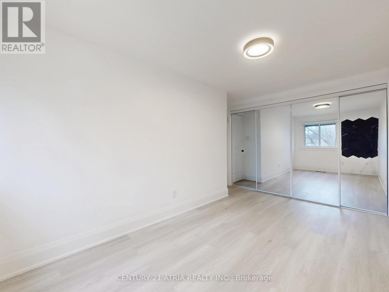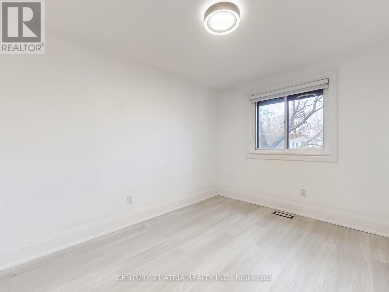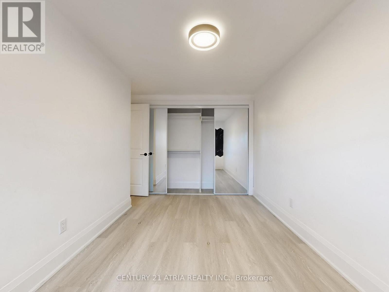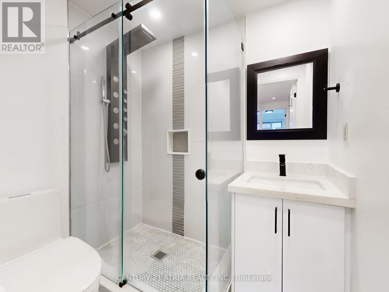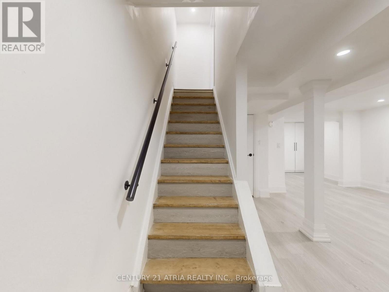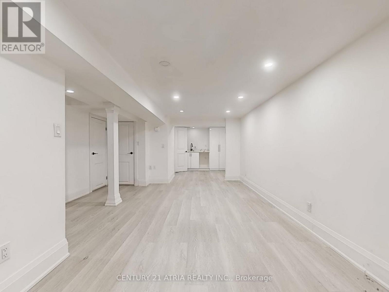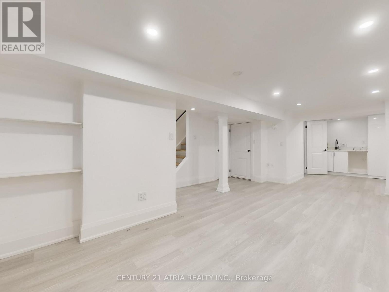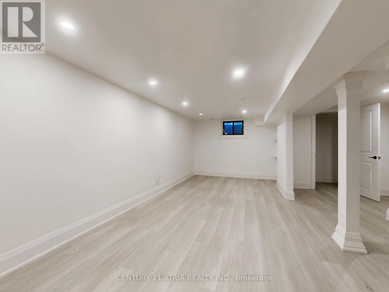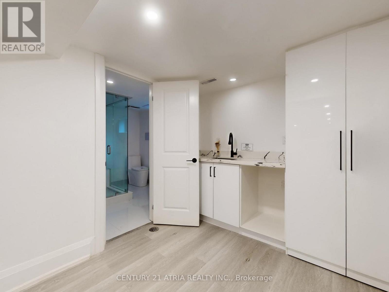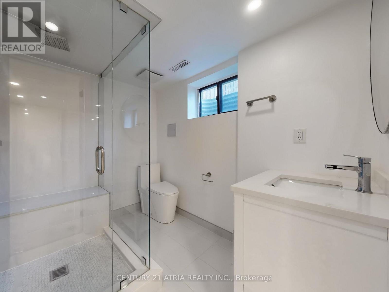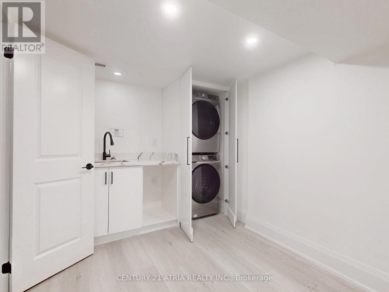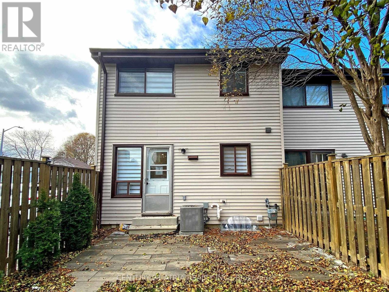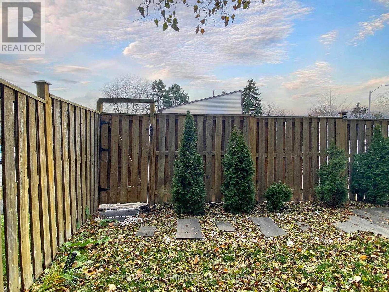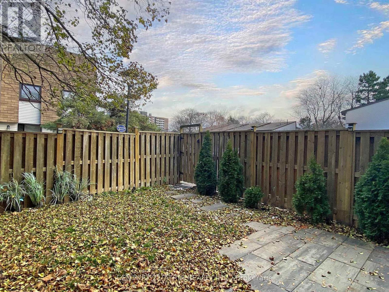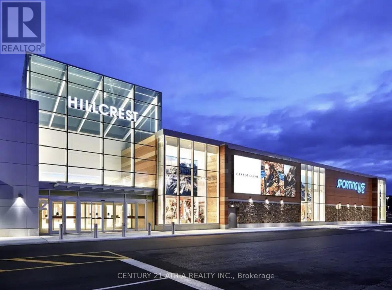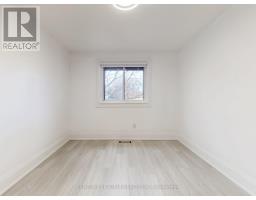9 - 189 Springhead Gardens Richmond Hill, Ontario L4C 5C7
$799,000Maintenance, Common Area Maintenance, Water
$484.40 Monthly
Maintenance, Common Area Maintenance, Water
$484.40 MonthlyRICHMOND HILL-s best neighborhoods, offering easy access to top-rated schools, shopping centers, dining, and public transportation. contemporary fixtures, ensuring a move-in-ready experience. Custom Cabinetry: Tailored storage solutions throughout the home, combining functionality with elegant design. The only unit in the condominium offering four full bathrooms, ensuring comfort and convenience for families and guests. Don't miss this exceptional opportunity to own a distinctive home in Richmond Hill's vibrant real estate market. Now is an opportune time to invest in a property that combines luxury, location, and value. (id:50886)
Property Details
| MLS® Number | N12571272 |
| Property Type | Single Family |
| Community Name | North Richvale |
| Community Features | Pets Allowed With Restrictions |
| Parking Space Total | 1 |
Building
| Bathroom Total | 4 |
| Bedrooms Above Ground | 3 |
| Bedrooms Below Ground | 1 |
| Bedrooms Total | 4 |
| Basement Development | Finished |
| Basement Type | N/a (finished) |
| Cooling Type | Central Air Conditioning |
| Exterior Finish | Brick |
| Fireplace Present | Yes |
| Flooring Type | Laminate |
| Half Bath Total | 1 |
| Heating Fuel | Natural Gas |
| Heating Type | Forced Air |
| Stories Total | 2 |
| Size Interior | 1,000 - 1,199 Ft2 |
| Type | Row / Townhouse |
Parking
| No Garage |
Land
| Acreage | No |
Rooms
| Level | Type | Length | Width | Dimensions |
|---|---|---|---|---|
| Second Level | Primary Bedroom | 4.47 m | 3.34 m | 4.47 m x 3.34 m |
| Second Level | Bedroom 2 | 4.56 m | 2.4 m | 4.56 m x 2.4 m |
| Second Level | Bedroom 3 | 3.27 m | 2.69 m | 3.27 m x 2.69 m |
| Basement | Recreational, Games Room | 5.02 m | 3.2 m | 5.02 m x 3.2 m |
| Main Level | Living Room | 5.66 m | 5.17 m | 5.66 m x 5.17 m |
| Main Level | Dining Room | 5.66 m | 5.17 m | 5.66 m x 5.17 m |
| Main Level | Kitchen | 347 m | 2.95 m | 347 m x 2.95 m |
Contact Us
Contact us for more information
Karen Hui
Salesperson
karenhui.c21.ca/
C200-1550 Sixteenth Ave Bldg C South
Richmond Hill, Ontario L4B 3K9
(905) 883-1988
(905) 883-8108
www.century21atria.com/

