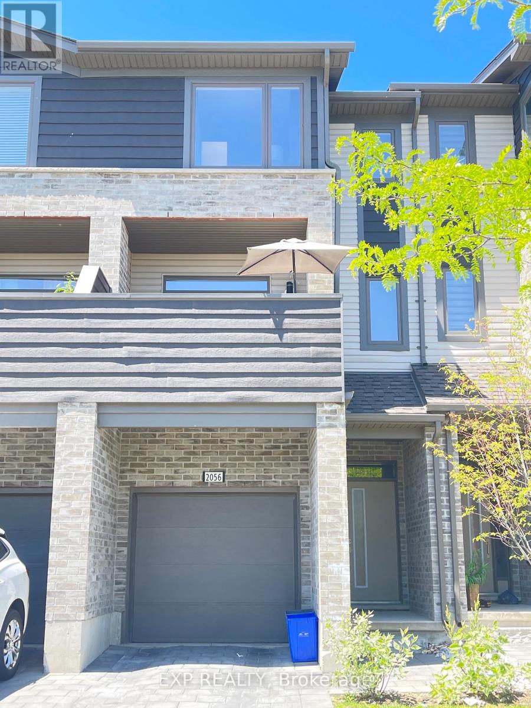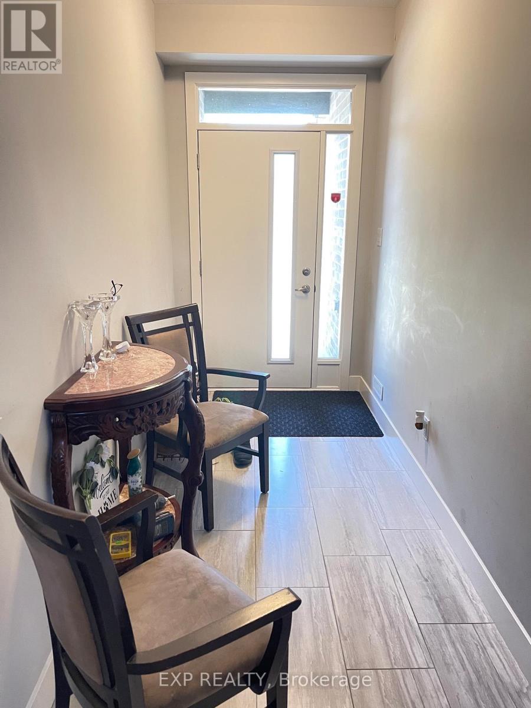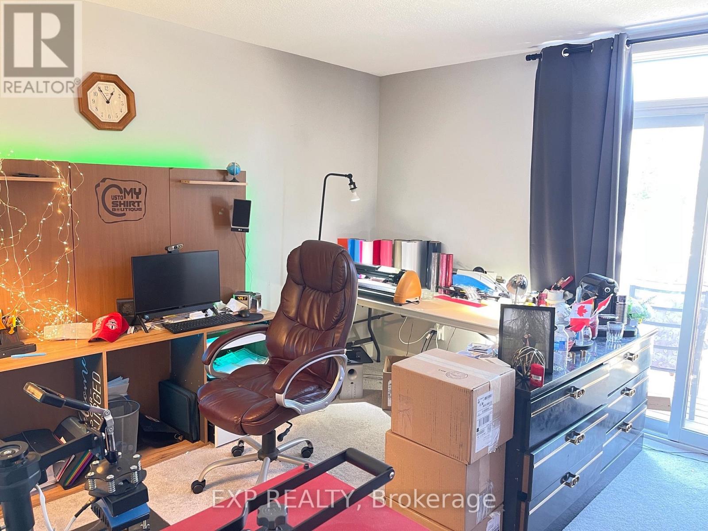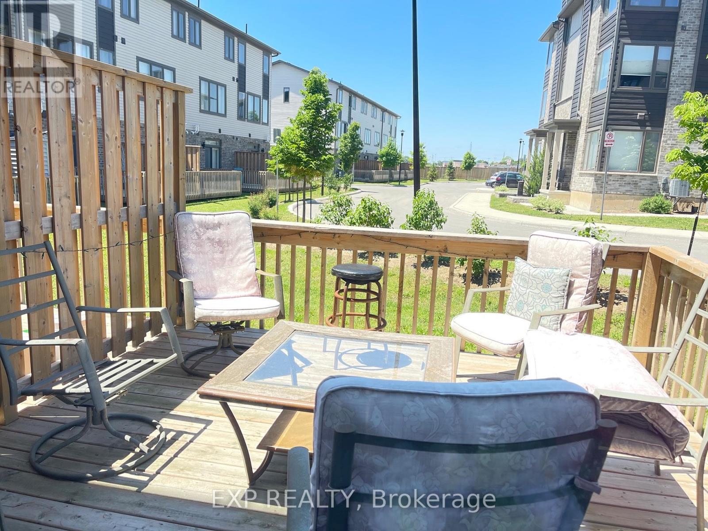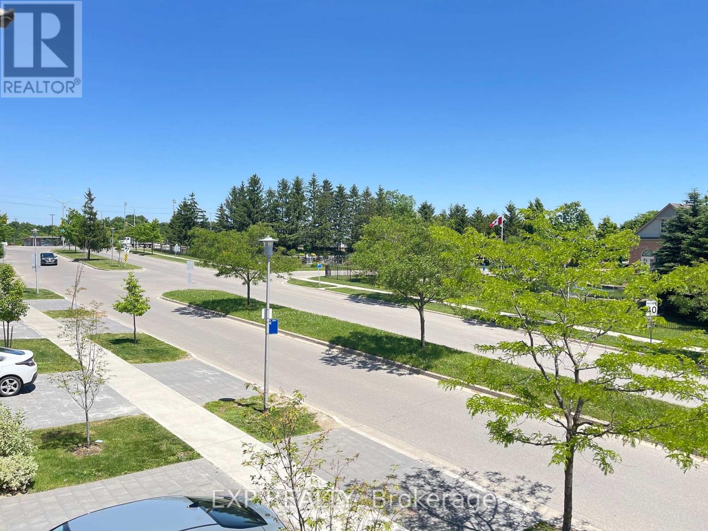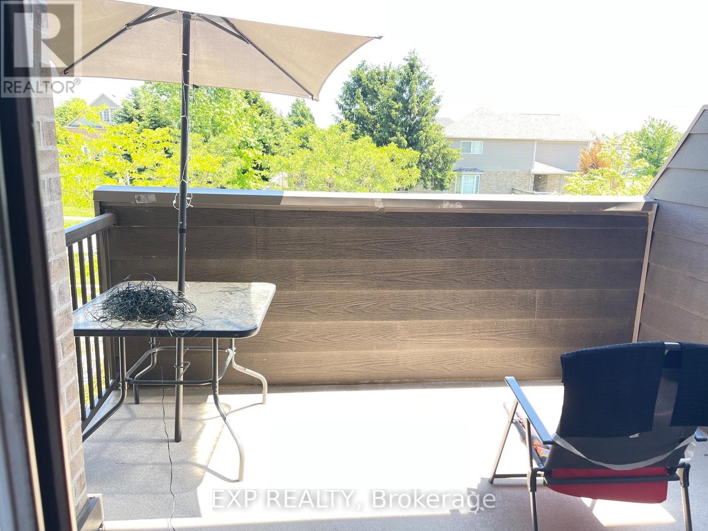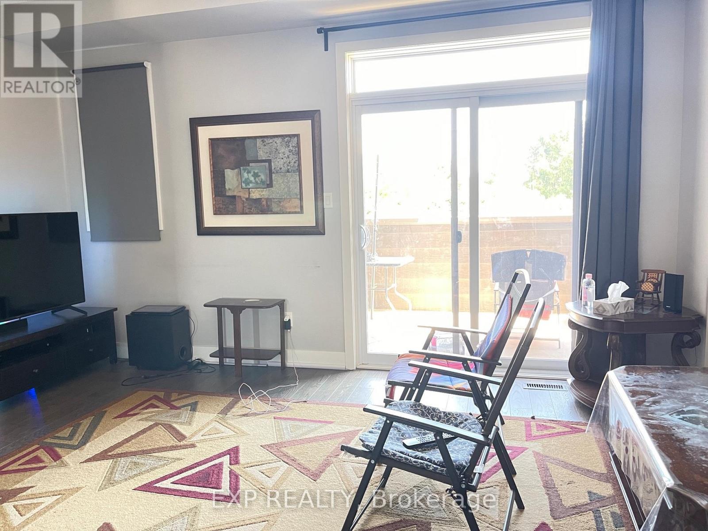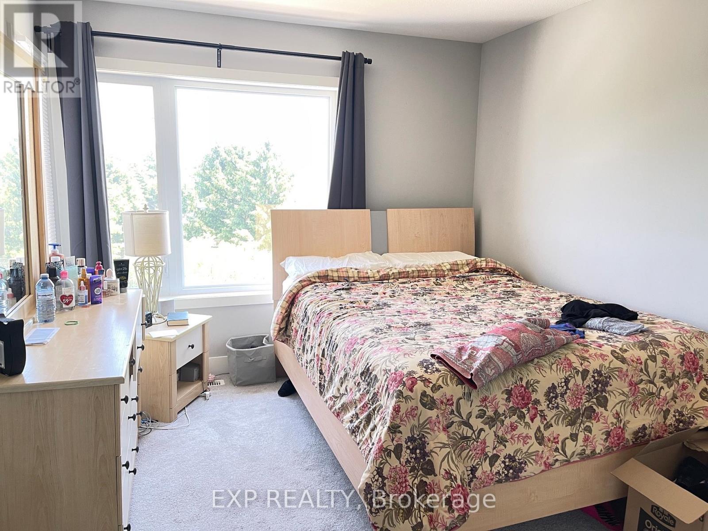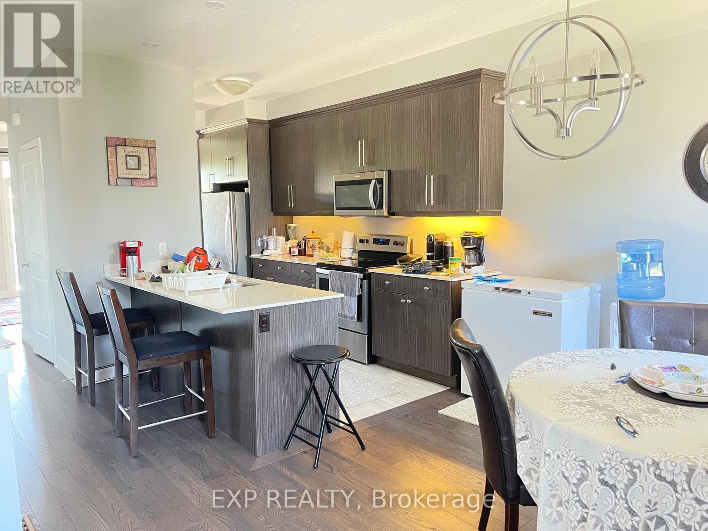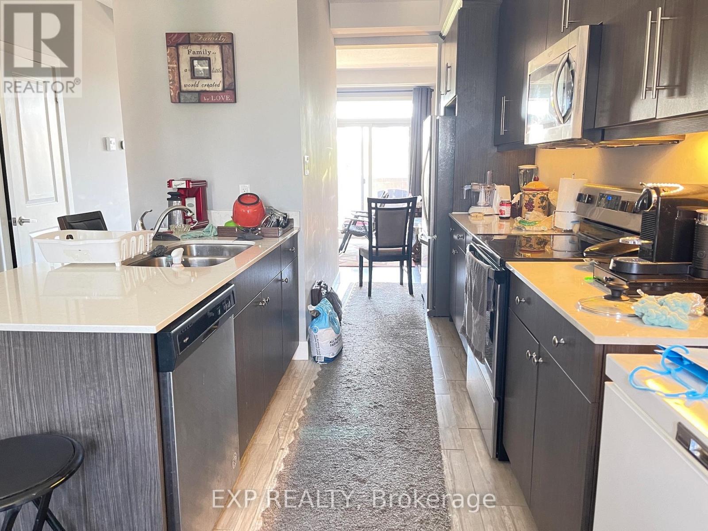9 - 2056 Meadowgate Boulevard London South, Ontario N6M 0H5
$2,600 Monthly
Step inside this exquisite residence located in a welcoming family-oriented community of Summerside. On the main floor you will discover a versatile den or a recreation room with an adjoining 3 pc bathroom and a seamless connection to the deck. Moving up to the second level, you will find an elegantly designed kitchen, a spacious dining area and a comfortable living room space and a 2 pc bath. The third level boasts three bedrooms and two full bathrooms, as well as a conveniently placed laundry, catering perfectly to the needs of active households. Minutes to highway 401, easy access to public transit and walking distance to a nearby park. POSSESSION AVAILABLE- NOVEMBER 1st,2025 (id:50886)
Property Details
| MLS® Number | X12370973 |
| Property Type | Single Family |
| Community Name | South U |
| Community Features | Pet Restrictions |
| Equipment Type | Water Heater |
| Features | Balcony |
| Parking Space Total | 2 |
| Rental Equipment Type | Water Heater |
Building
| Bathroom Total | 4 |
| Bedrooms Above Ground | 3 |
| Bedrooms Total | 3 |
| Appliances | Water Heater, Garage Door Opener Remote(s), Dishwasher, Dryer, Garage Door Opener, Microwave, Stove, Washer, Refrigerator |
| Cooling Type | Central Air Conditioning |
| Exterior Finish | Brick Veneer, Vinyl Siding |
| Flooring Type | Hardwood |
| Half Bath Total | 1 |
| Heating Fuel | Natural Gas |
| Heating Type | Forced Air |
| Stories Total | 3 |
| Size Interior | 1,600 - 1,799 Ft2 |
| Type | Row / Townhouse |
Parking
| Attached Garage | |
| Garage |
Land
| Acreage | No |
Rooms
| Level | Type | Length | Width | Dimensions |
|---|---|---|---|---|
| Second Level | Bathroom | Measurements not available | ||
| Second Level | Living Room | 3.61 m | 4.78 m | 3.61 m x 4.78 m |
| Second Level | Kitchen | 5.38 m | 4.78 m | 5.38 m x 4.78 m |
| Third Level | Primary Bedroom | 14.27 m | 3.15 m | 14.27 m x 3.15 m |
| Third Level | Bedroom 2 | 6.07 m | 2.54 m | 6.07 m x 2.54 m |
| Third Level | Bedroom 3 | 3.3 m | 3.56 m | 3.3 m x 3.56 m |
| Third Level | Bathroom | Measurements not available | ||
| Third Level | Bathroom | Measurements not available | ||
| Ground Level | Den | 3.73 m | 3.58 m | 3.73 m x 3.58 m |
| Ground Level | Bathroom | Measurements not available | ||
| Ground Level | Bathroom | Measurements not available |
https://www.realtor.ca/real-estate/28792238/9-2056-meadowgate-boulevard-london-south-south-u-south-u
Contact Us
Contact us for more information
Tanmeet Prabhakar
Broker
(226) 503-2809
tanmeetyourrealty.com/
www.facebook.com/tanmeetyourrealty
380 Wellington Street
London, Ontario N6A 5B5
(866) 530-7737
Jitin Sahni
Salesperson
380 Wellington Street
London, Ontario N6A 5B5
(866) 530-7737

